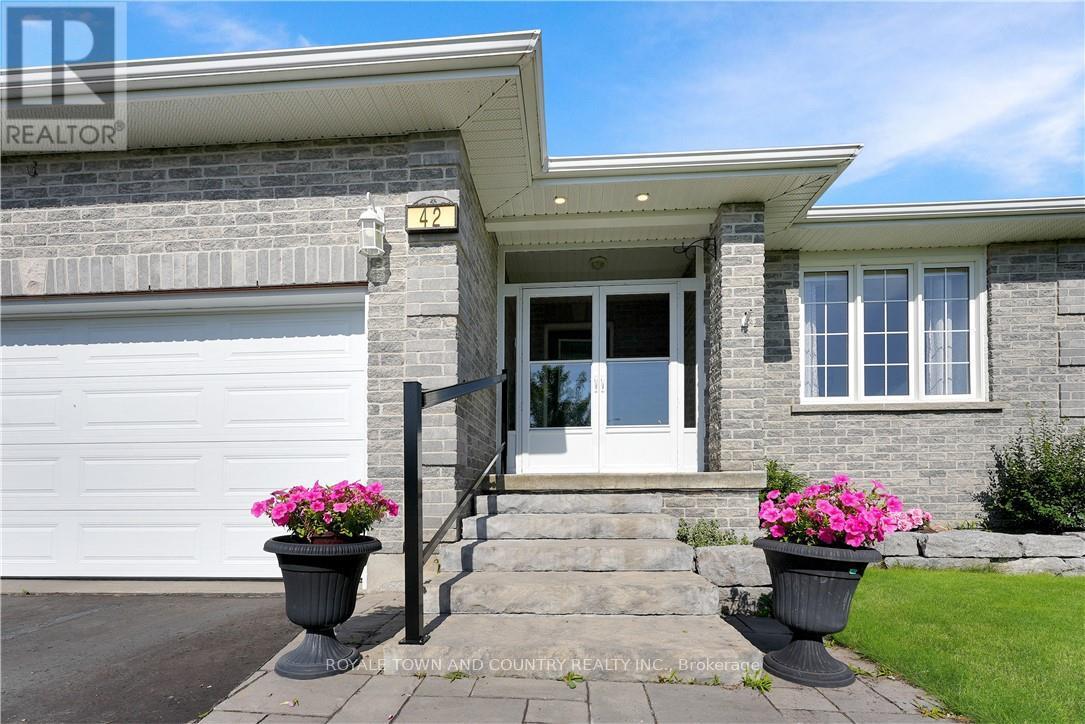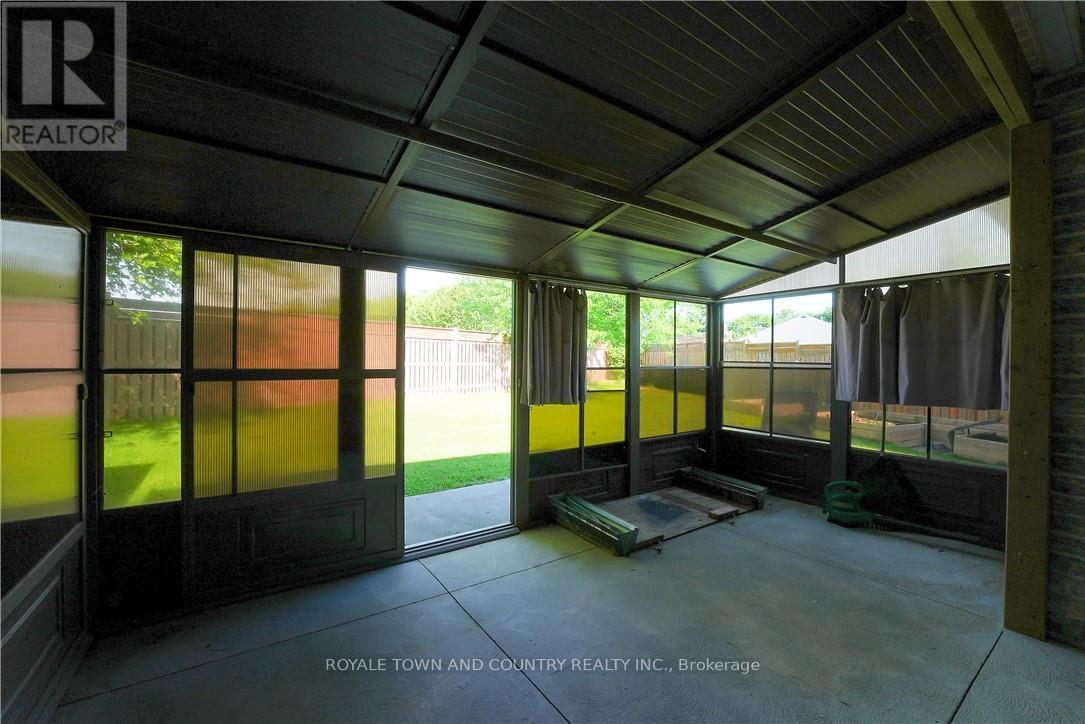4 Bedroom
3 Bathroom
Bungalow
Central Air Conditioning
Forced Air
$789,000
Discover this stunning bungalow in-town property nestled in a highly sought-after neighborhood. The main level boasts an inviting open-concept design, dining area, living room, and a modern kitchen that seamlessly flows to a sunroom and your private, fully fenced backyard. Also featuring two spacious bedrooms with primary having an ensuite. The lower level offers additional living space with two more bedrooms, a large family room, and a convenient kitchenette, making it ideal for guests or extended family. The backyard is a tranquil, park-like retreat, offering privacy and a serene setting for relaxation or entertaining. With close proximity to all in-town amenities, this beautiful home combines convenience with peaceful living. Don't miss the chance to call this desirable property your own! (id:27910)
Property Details
|
MLS® Number
|
X9010984 |
|
Property Type
|
Single Family |
|
Community Name
|
Lindsay |
|
Amenities Near By
|
Hospital, Park, Place Of Worship |
|
Features
|
Irregular Lot Size, Sump Pump |
|
Parking Space Total
|
5 |
Building
|
Bathroom Total
|
3 |
|
Bedrooms Above Ground
|
2 |
|
Bedrooms Below Ground
|
2 |
|
Bedrooms Total
|
4 |
|
Appliances
|
Garage Door Opener Remote(s), Central Vacuum, Dishwasher, Dryer, Garage Door Opener, Refrigerator, Stove, Washer |
|
Architectural Style
|
Bungalow |
|
Basement Development
|
Finished |
|
Basement Type
|
Full (finished) |
|
Construction Style Attachment
|
Detached |
|
Cooling Type
|
Central Air Conditioning |
|
Exterior Finish
|
Brick |
|
Foundation Type
|
Concrete |
|
Heating Fuel
|
Natural Gas |
|
Heating Type
|
Forced Air |
|
Stories Total
|
1 |
|
Type
|
House |
|
Utility Water
|
Municipal Water |
Parking
Land
|
Acreage
|
No |
|
Land Amenities
|
Hospital, Park, Place Of Worship |
|
Sewer
|
Sanitary Sewer |
|
Size Irregular
|
32.12 X 158.32 Ft ; .32 Of An Acre |
|
Size Total Text
|
32.12 X 158.32 Ft ; .32 Of An Acre|under 1/2 Acre |
Rooms
| Level |
Type |
Length |
Width |
Dimensions |
|
Lower Level |
Utility Room |
3.63 m |
3.07 m |
3.63 m x 3.07 m |
|
Lower Level |
Bathroom |
|
|
Measurements not available |
|
Lower Level |
Bedroom 3 |
3.63 m |
3.3 m |
3.63 m x 3.3 m |
|
Lower Level |
Bedroom 4 |
4.93 m |
3.05 m |
4.93 m x 3.05 m |
|
Lower Level |
Recreational, Games Room |
8.89 m |
7.62 m |
8.89 m x 7.62 m |
|
Main Level |
Kitchen |
3.48 m |
3.2 m |
3.48 m x 3.2 m |
|
Main Level |
Bathroom |
|
|
Measurements not available |
|
Main Level |
Dining Room |
3.61 m |
3.02 m |
3.61 m x 3.02 m |
|
Main Level |
Living Room |
4.27 m |
6.43 m |
4.27 m x 6.43 m |
|
Main Level |
Bathroom |
|
|
Measurements not available |
|
Main Level |
Primary Bedroom |
3.78 m |
4.01 m |
3.78 m x 4.01 m |
|
Main Level |
Bedroom 2 |
3.28 m |
3.4 m |
3.28 m x 3.4 m |
Utilities
|
Cable
|
Installed |
|
Sewer
|
Installed |










































