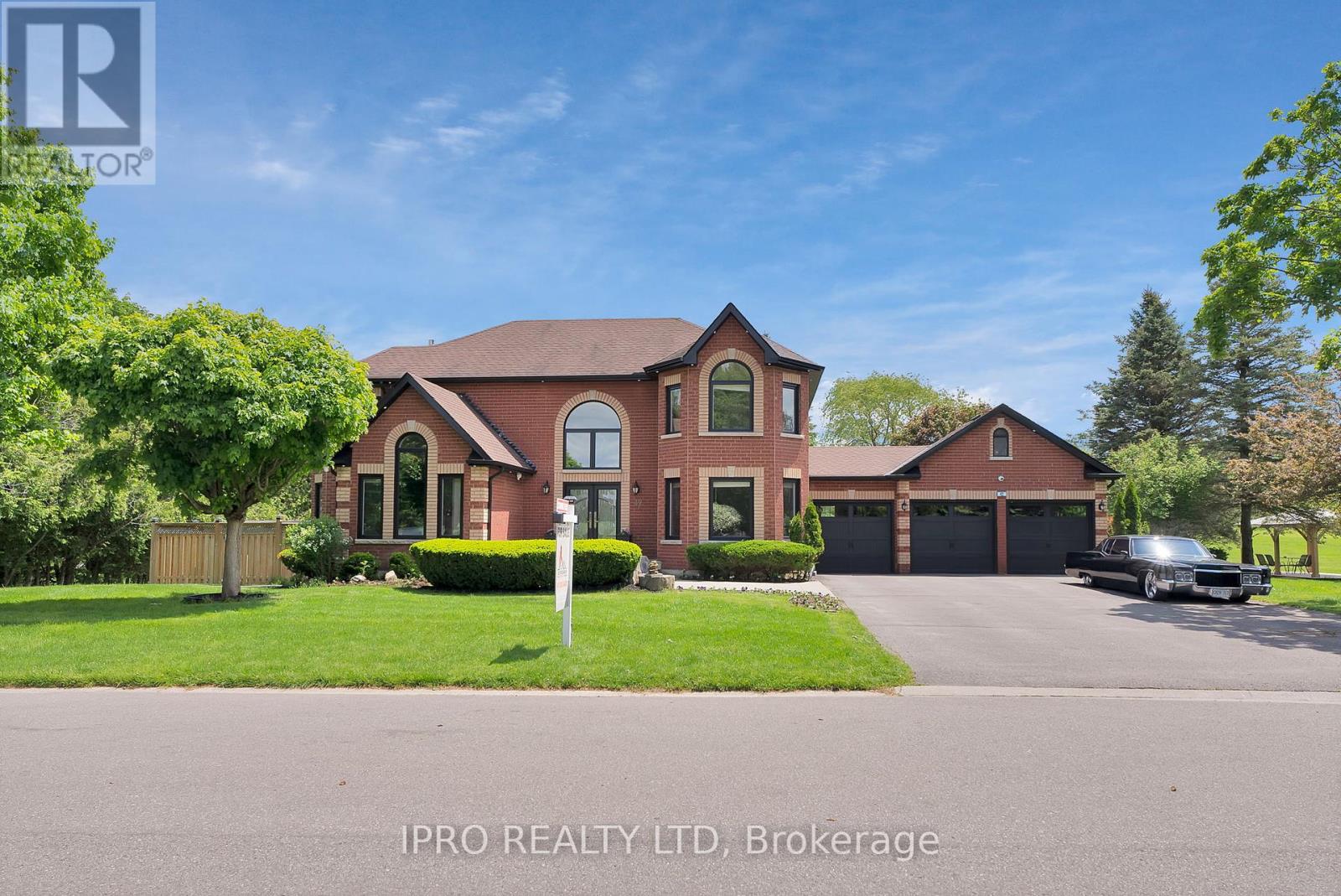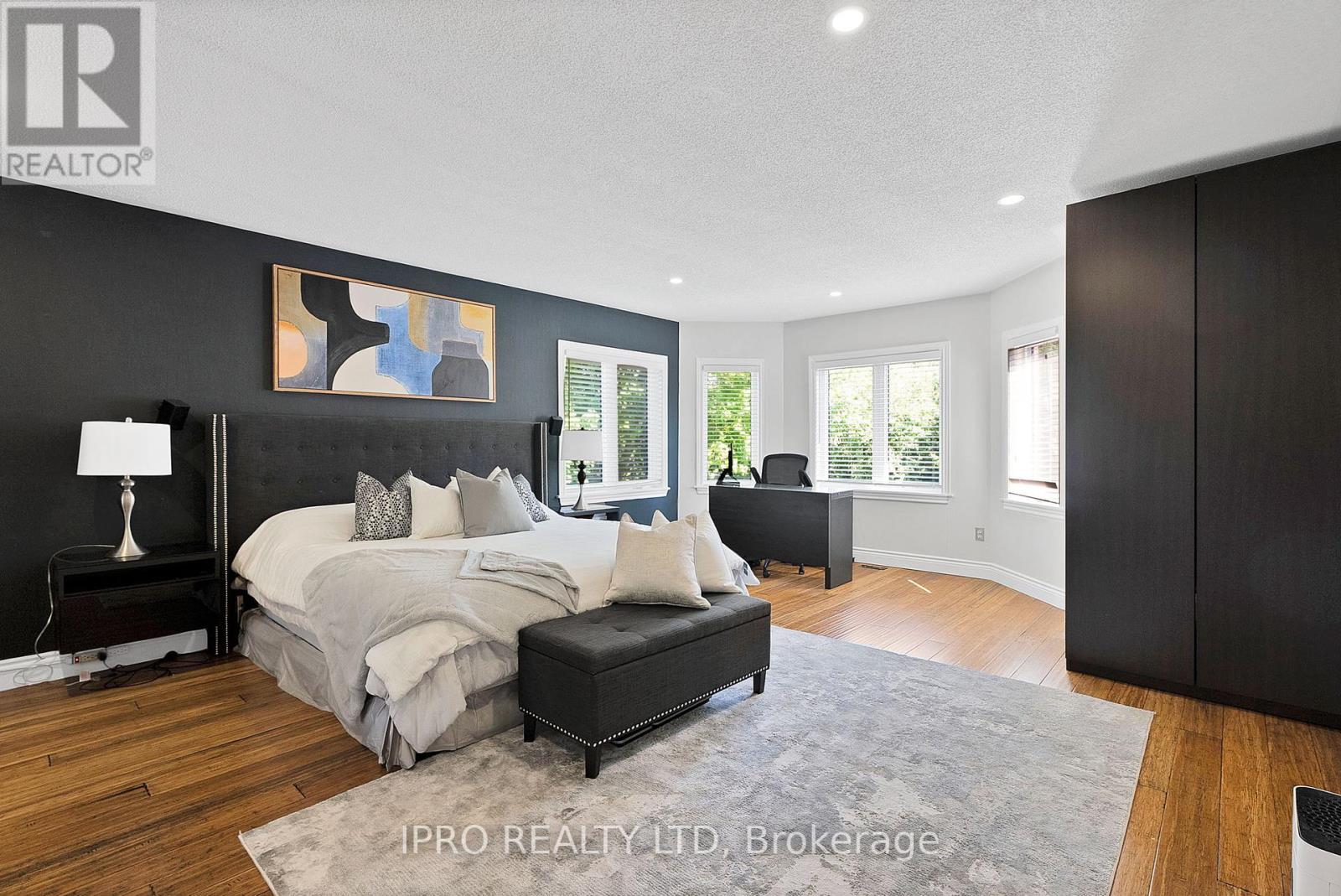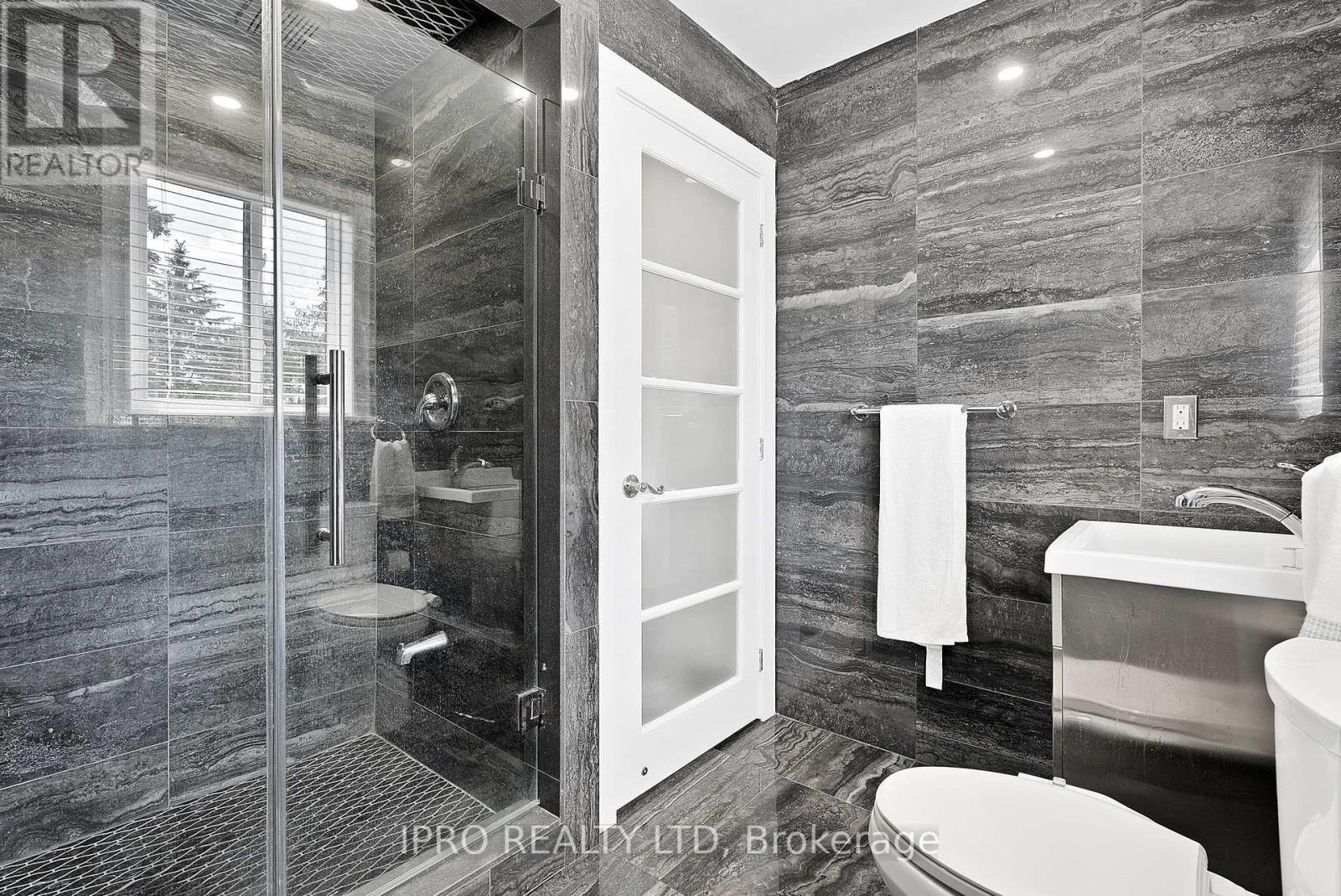7 Bedroom
5 Bathroom
Fireplace
Inground Pool
Central Air Conditioning
Forced Air
$2,295,500
Experience a rare opportunity to own a private haven home nestled within the esteemed Caledon Woods Members Only Golf Club Estate Community. **One of the few homes in neighbourhood with no golf course located on its property** This exceptional 5+2-bedroom home, boasting a 3-car garage, has undergone extensive renovations. Revel in the refined finishes throughout, with no carpet adorning the floors. The finished basement, now a versatile space perfect for hosting guests or accommodating extended family, features a full kitchen and two additional bedrooms with a washroom, with potential for separate entrance. A bedroom on the main level, complemented by two full washrooms with showers, offers convenience and accessibility to elders. Step into the backyard retreat, where picturesque views and impeccable landscaping await. A newly installed sprinkler system ensures lush greenery year-round, while the amazing roof and windows enhance both aesthetics and functionality. Entertain effortlessly in the spectacular outdoor backyard oasis, complete with an in-ground pool, hot tub spa, and a new pool washroom for added convenience. Illuminate your evenings with the ambiance of pot lights, strategically placed both inside and outside the home. The garage boasts a gleaming epoxy floor, adding a touch of luxury to the practical space. With meticulous attention to detail and well-kept landscaping, this property offers a lifestyle of unparalleled elegance and comfort. Move into one of the most prestigious neighbourhoods of Caledon! **** EXTRAS **** Escape to your own backyard sanctuary waterfall & towering trees. Your personal oasis awaits, a one-of-a-kind retreat where the lines between home and spa blissfully blur. (id:27910)
Property Details
|
MLS® Number
|
W8409680 |
|
Property Type
|
Single Family |
|
Community Name
|
Rural Caledon |
|
Features
|
Carpet Free |
|
ParkingSpaceTotal
|
12 |
|
PoolType
|
Inground Pool |
Building
|
BathroomTotal
|
5 |
|
BedroomsAboveGround
|
5 |
|
BedroomsBelowGround
|
2 |
|
BedroomsTotal
|
7 |
|
BasementFeatures
|
Apartment In Basement |
|
BasementType
|
N/a |
|
ConstructionStyleAttachment
|
Detached |
|
CoolingType
|
Central Air Conditioning |
|
ExteriorFinish
|
Brick |
|
FireplacePresent
|
Yes |
|
FoundationType
|
Concrete |
|
HeatingFuel
|
Natural Gas |
|
HeatingType
|
Forced Air |
|
StoriesTotal
|
2 |
|
Type
|
House |
|
UtilityWater
|
Municipal Water |
Parking
Land
|
Acreage
|
No |
|
Sewer
|
Septic System |
|
SizeDepth
|
426 Ft ,9 In |
|
SizeFrontage
|
154 Ft ,3 In |
|
SizeIrregular
|
154.33 X 426.83 Ft ; 154.33x364.48x63.84x168.06x426.83 |
|
SizeTotalText
|
154.33 X 426.83 Ft ; 154.33x364.48x63.84x168.06x426.83|1/2 - 1.99 Acres |
Rooms
| Level |
Type |
Length |
Width |
Dimensions |










































