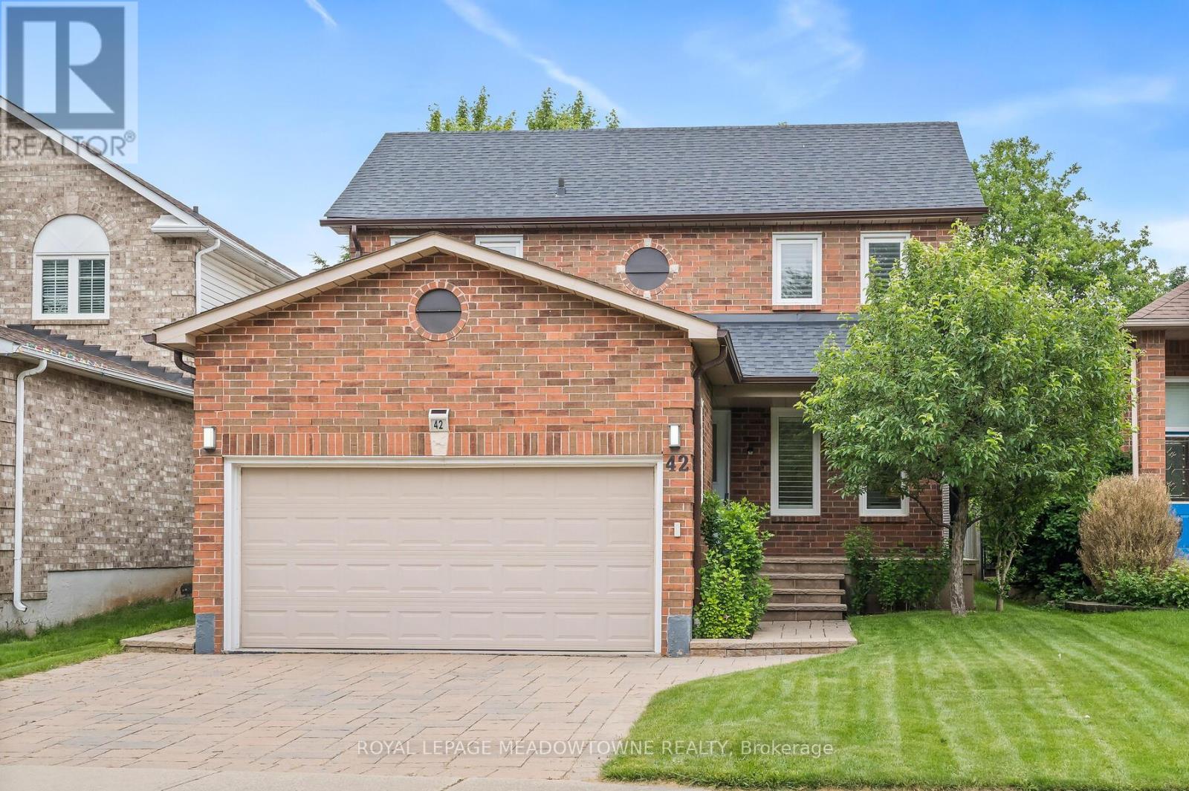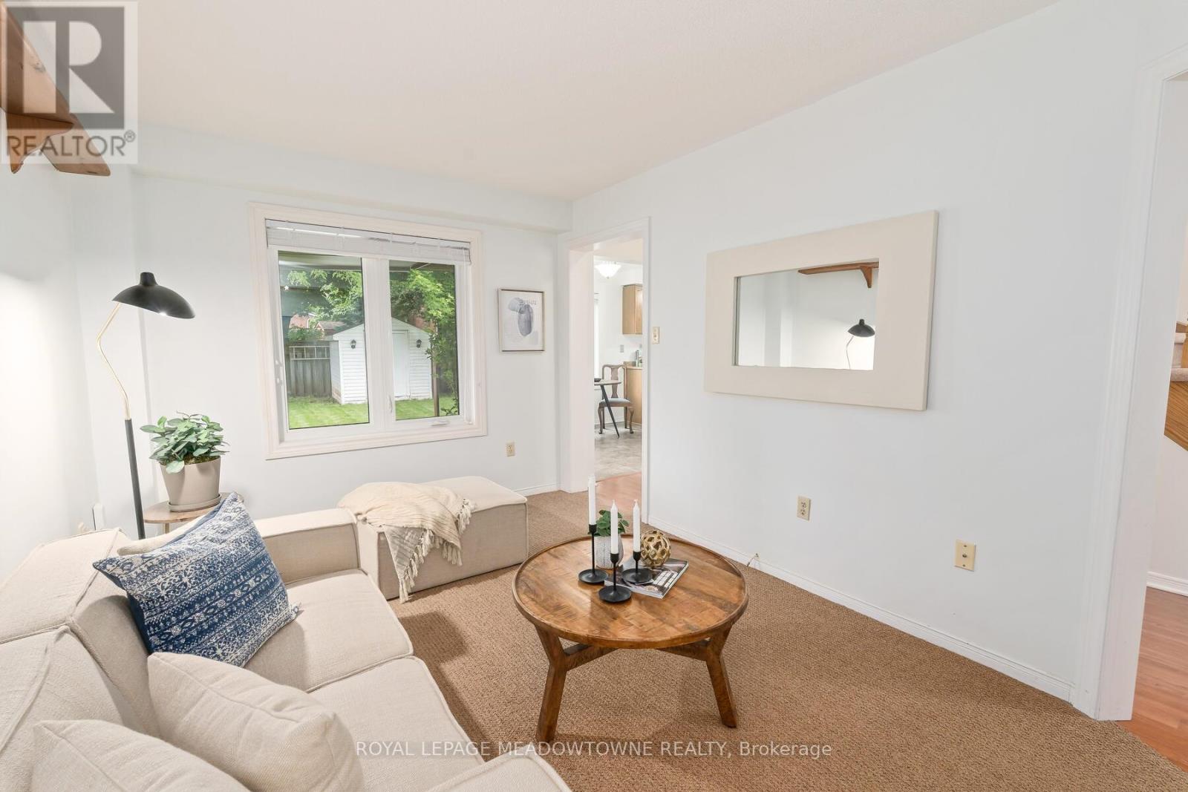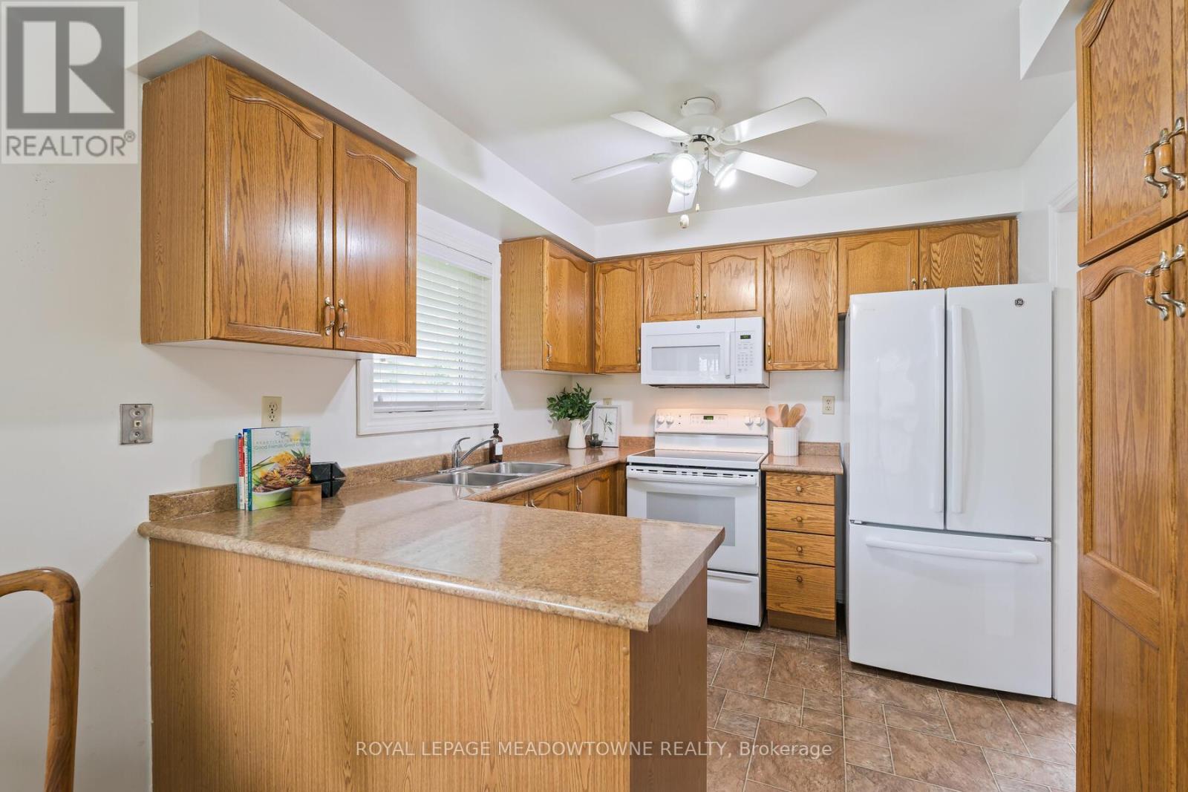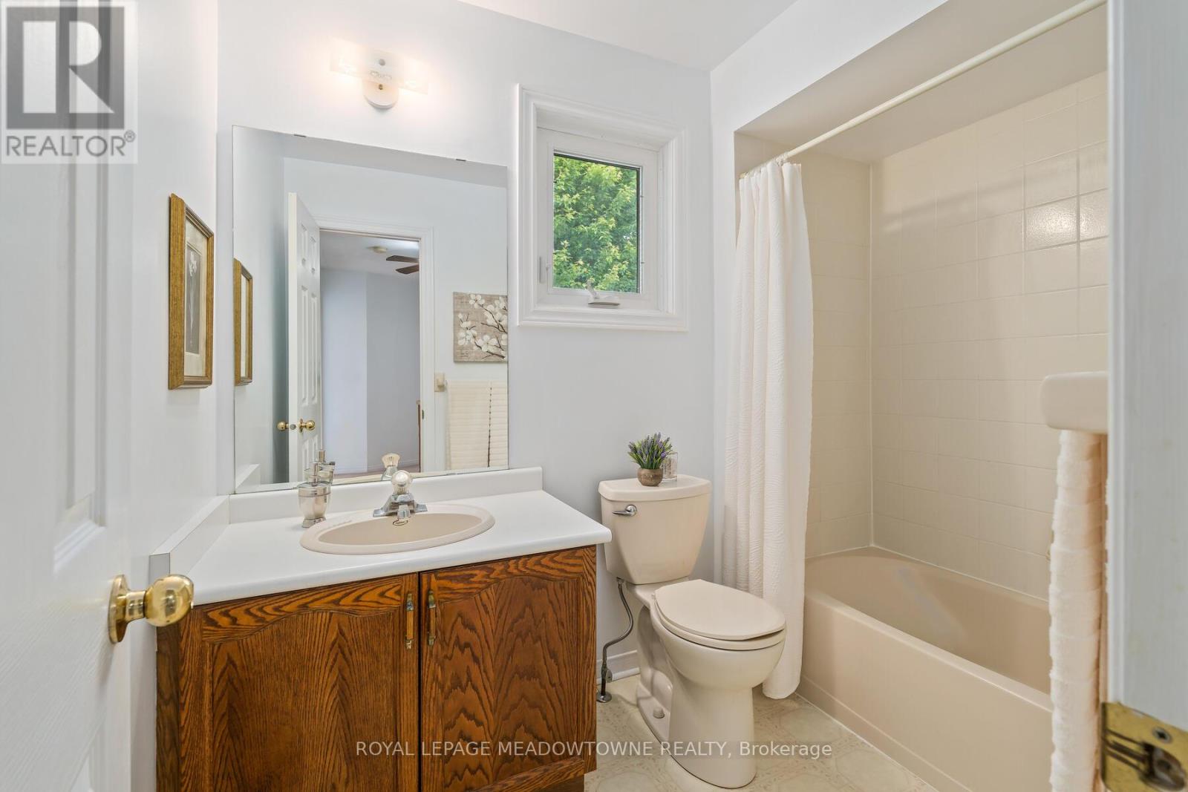3 Bedroom
3 Bathroom
Central Air Conditioning
Forced Air
$1,139,000
Pretty family home on quiet crescent with tons of curb appeal, no neighbours in front and a great-size yard. Lovingly kept and maintained with windows replaced, furnace and air (2012), shingles (2020), front door (2019) plus new garage door (2020). Lovely front entrance with updated driveway, walkway and steps. Formal living/dining room plus separate family room. The kitchen has a huge pantry and eat-in area that overlooks the yard with a covered deck and convenient shed. Three bedrooms with the primary boasting a walk-in closet and 4-piece bathroom. The second bedroom also features a walk-in closet. Unspoiled lower level to finish to your own liking. Walking distance to downtown Georgetown, parks and schools. Affordable detached home with a two-car garage... it won't last! (id:27910)
Property Details
|
MLS® Number
|
W8427194 |
|
Property Type
|
Single Family |
|
Community Name
|
Georgetown |
|
Amenities Near By
|
Hospital, Park, Schools |
|
Parking Space Total
|
4 |
Building
|
Bathroom Total
|
3 |
|
Bedrooms Above Ground
|
3 |
|
Bedrooms Total
|
3 |
|
Appliances
|
Water Heater, Water Softener, Dryer, Microwave, Refrigerator, Stove, Window Coverings |
|
Basement Development
|
Unfinished |
|
Basement Type
|
N/a (unfinished) |
|
Construction Style Attachment
|
Detached |
|
Cooling Type
|
Central Air Conditioning |
|
Exterior Finish
|
Brick |
|
Foundation Type
|
Poured Concrete |
|
Heating Fuel
|
Natural Gas |
|
Heating Type
|
Forced Air |
|
Stories Total
|
2 |
|
Type
|
House |
|
Utility Water
|
Municipal Water |
Parking
Land
|
Acreage
|
No |
|
Land Amenities
|
Hospital, Park, Schools |
|
Sewer
|
Sanitary Sewer |
|
Size Irregular
|
40.03 X 115.72 Ft |
|
Size Total Text
|
40.03 X 115.72 Ft |
Rooms
| Level |
Type |
Length |
Width |
Dimensions |
|
Second Level |
Primary Bedroom |
4.8 m |
3.17 m |
4.8 m x 3.17 m |
|
Second Level |
Bedroom |
2.97 m |
2.9 m |
2.97 m x 2.9 m |
|
Second Level |
Bedroom |
3.17 m |
2.9 m |
3.17 m x 2.9 m |
|
Main Level |
Living Room |
6.17 m |
2.95 m |
6.17 m x 2.95 m |
|
Main Level |
Dining Room |
6.17 m |
2.95 m |
6.17 m x 2.95 m |
|
Main Level |
Kitchen |
5.36 m |
2.64 m |
5.36 m x 2.64 m |
|
Main Level |
Family Room |
4.39 m |
2.92 m |
4.39 m x 2.92 m |




































