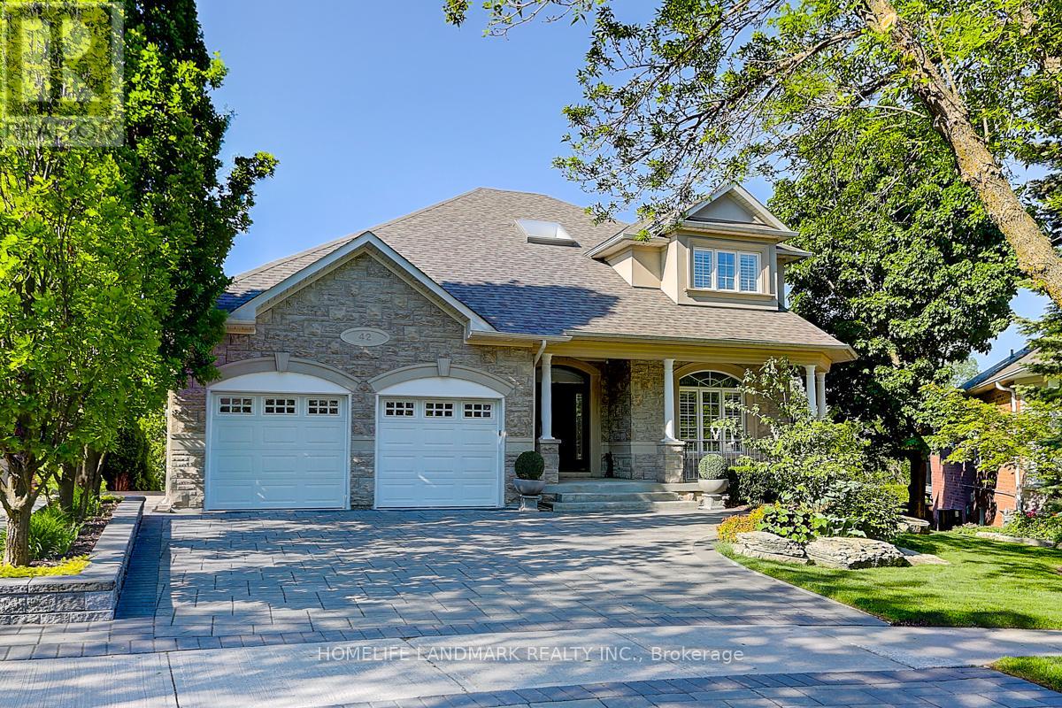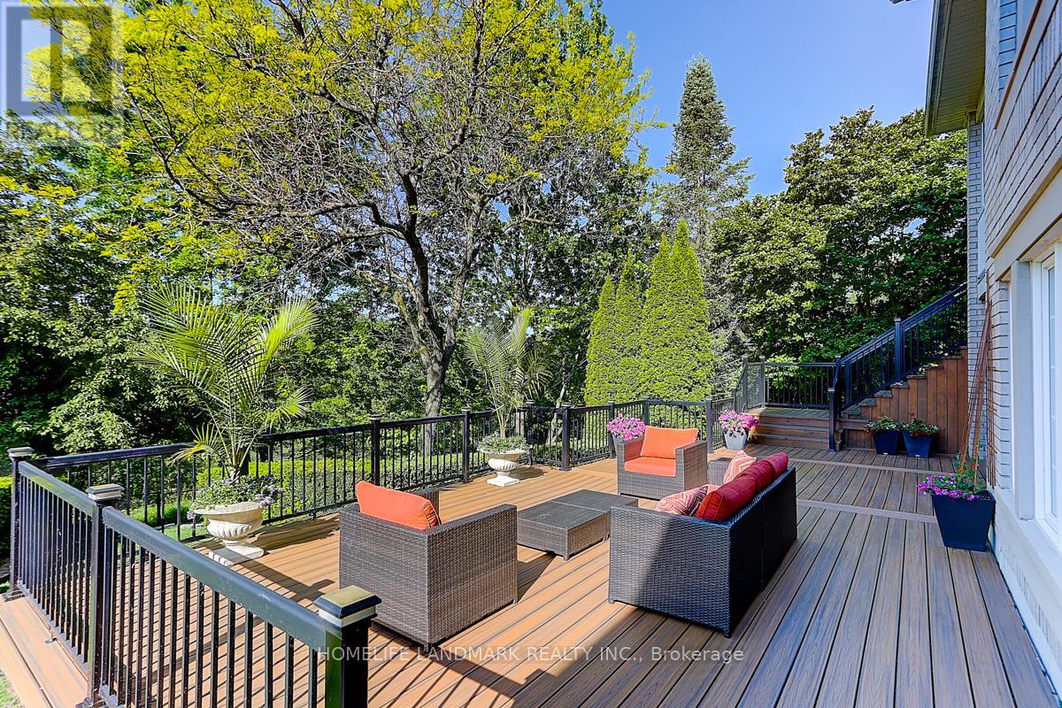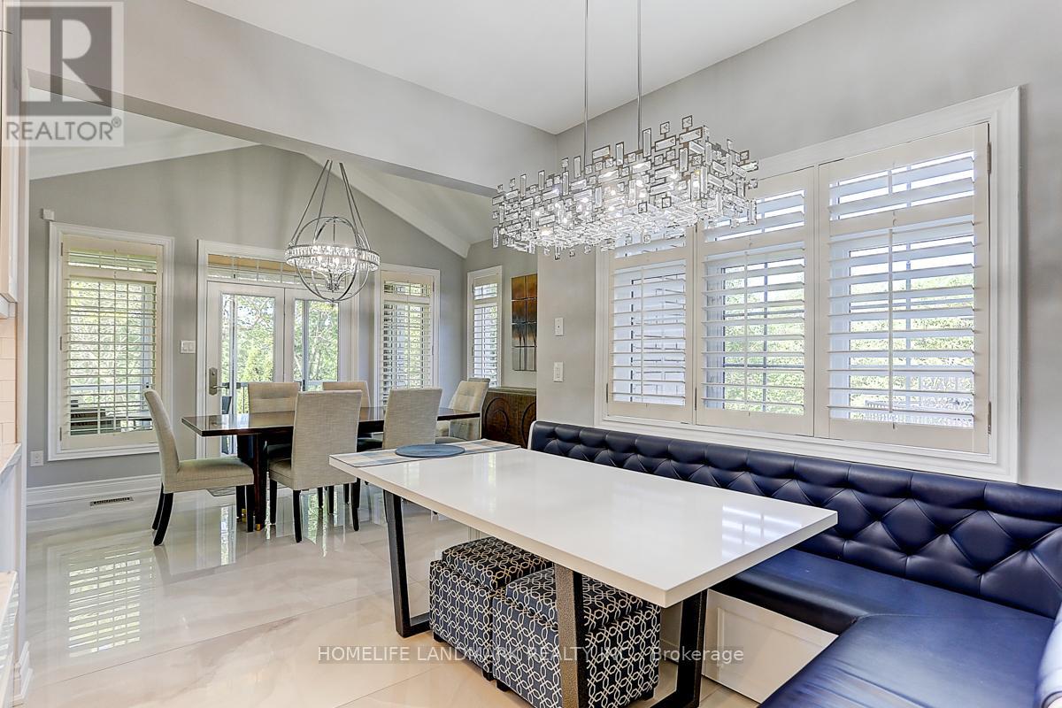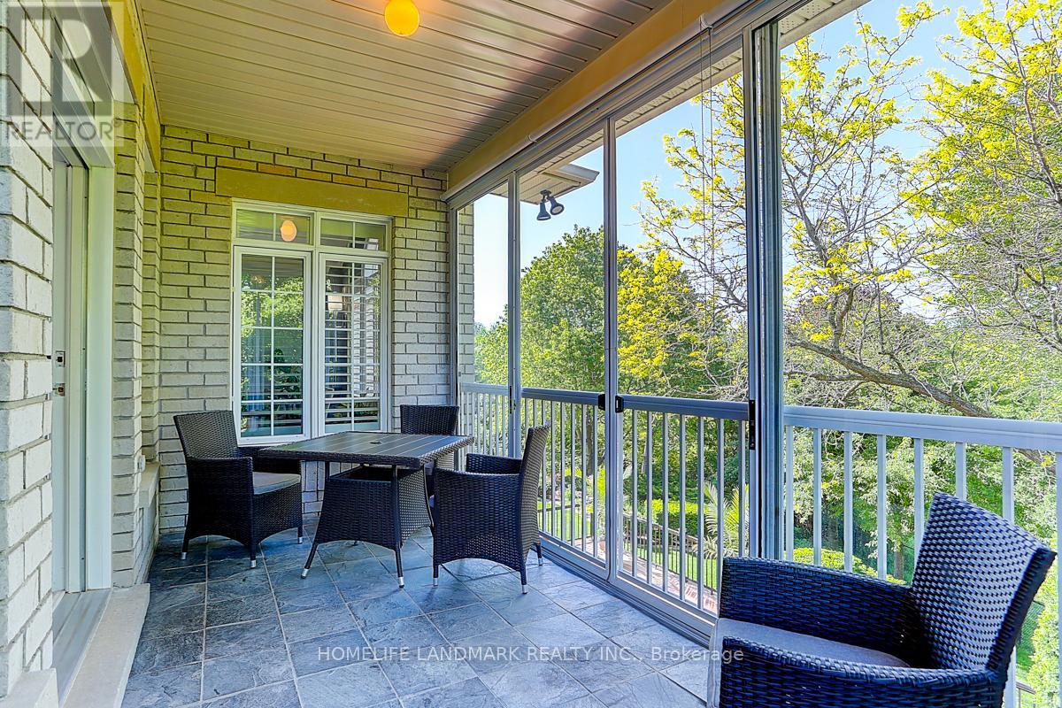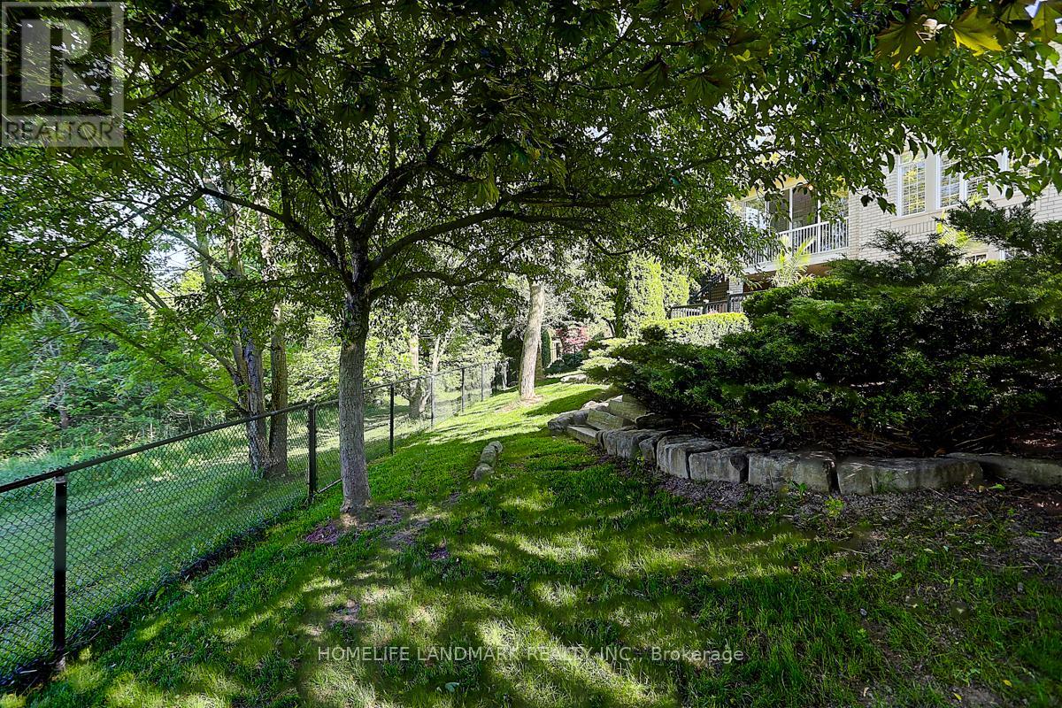4 Bedroom
4 Bathroom
Fireplace
Central Air Conditioning
Forced Air
$2,780,000
Welcome to 42 Monkman Ct, a Luxurious 3000 Sq.Ft Custom House W/Walkout Bsmt Set In A Quiet Enclave. Over $500K Upgrades Incl.New Master Chef's Gourmet Kitchen, New Roof, Deck and Driveway. Main Floor Master Bedroom/ 72""X31"" Over-Sized Italian Porcelain Tile & Brazilian Hardwood/Crown Moulding/Vaulted/Cathedral Smooth Ceilings/Walking/Biking Trails/Private Ravine Lot .Stone Facade*Large Covered Front And Rear Porch*Soaring Foyer W/Skylight*Thermal Heated Bsmt Floor*A One-Of-A-Kind Masterpiece!! **** EXTRAS **** S/S Kitchen Appl:Fridge*B/I Wall Ovens*B/I 'Wolf' 5 Burner Cooktop*B/I 900Cfm'sirius'hoodfan W/Custom S/S Canopy*B/I 'Bosch'dishwasher*B/I 'Magic Chef' Bar Fridge*Washer/Dryer(2023)*California Shutters*All Elf's*C/Vac* Bbq G/Hookup (id:27910)
Property Details
|
MLS® Number
|
N8378476 |
|
Property Type
|
Single Family |
|
Community Name
|
Aurora Estates |
|
Amenities Near By
|
Park |
|
Features
|
Cul-de-sac, Irregular Lot Size, Ravine, Conservation/green Belt |
|
Parking Space Total
|
7 |
|
Structure
|
Deck |
Building
|
Bathroom Total
|
4 |
|
Bedrooms Above Ground
|
3 |
|
Bedrooms Below Ground
|
1 |
|
Bedrooms Total
|
4 |
|
Basement Development
|
Finished |
|
Basement Features
|
Separate Entrance, Walk Out |
|
Basement Type
|
N/a (finished) |
|
Construction Style Attachment
|
Detached |
|
Cooling Type
|
Central Air Conditioning |
|
Exterior Finish
|
Brick, Stone |
|
Fireplace Present
|
Yes |
|
Foundation Type
|
Concrete |
|
Heating Fuel
|
Natural Gas |
|
Heating Type
|
Forced Air |
|
Stories Total
|
2 |
|
Type
|
House |
|
Utility Water
|
Municipal Water |
Parking
Land
|
Acreage
|
No |
|
Land Amenities
|
Park |
|
Sewer
|
Sanitary Sewer |
|
Size Irregular
|
45.93 X 158.89 Ft ; Irregular Pie-shaped - Survey Available |
|
Size Total Text
|
45.93 X 158.89 Ft ; Irregular Pie-shaped - Survey Available |
|
Surface Water
|
Lake/pond |
Rooms
| Level |
Type |
Length |
Width |
Dimensions |
|
Second Level |
Bedroom 2 |
4.12 m |
3.85 m |
4.12 m x 3.85 m |
|
Second Level |
Bedroom 3 |
3.63 m |
4.29 m |
3.63 m x 4.29 m |
|
Basement |
Media |
5.72 m |
3.91 m |
5.72 m x 3.91 m |
|
Basement |
Games Room |
7.26 m |
4.88 m |
7.26 m x 4.88 m |
|
Basement |
Exercise Room |
3.96 m |
3.56 m |
3.96 m x 3.56 m |
|
Basement |
Bedroom 4 |
4.55 m |
3.2 m |
4.55 m x 3.2 m |
|
Basement |
Recreational, Games Room |
5.79 m |
4.95 m |
5.79 m x 4.95 m |
|
Ground Level |
Great Room |
5.79 m |
5.56 m |
5.79 m x 5.56 m |
|
Ground Level |
Dining Room |
4.72 m |
3.22 m |
4.72 m x 3.22 m |
|
Ground Level |
Kitchen |
5.82 m |
4.16 m |
5.82 m x 4.16 m |
|
Ground Level |
Primary Bedroom |
5.23 m |
3.96 m |
5.23 m x 3.96 m |
|
Ground Level |
Living Room |
4.11 m |
3.68 m |
4.11 m x 3.68 m |
Utilities
|
Cable
|
Installed |
|
Sewer
|
Installed |

