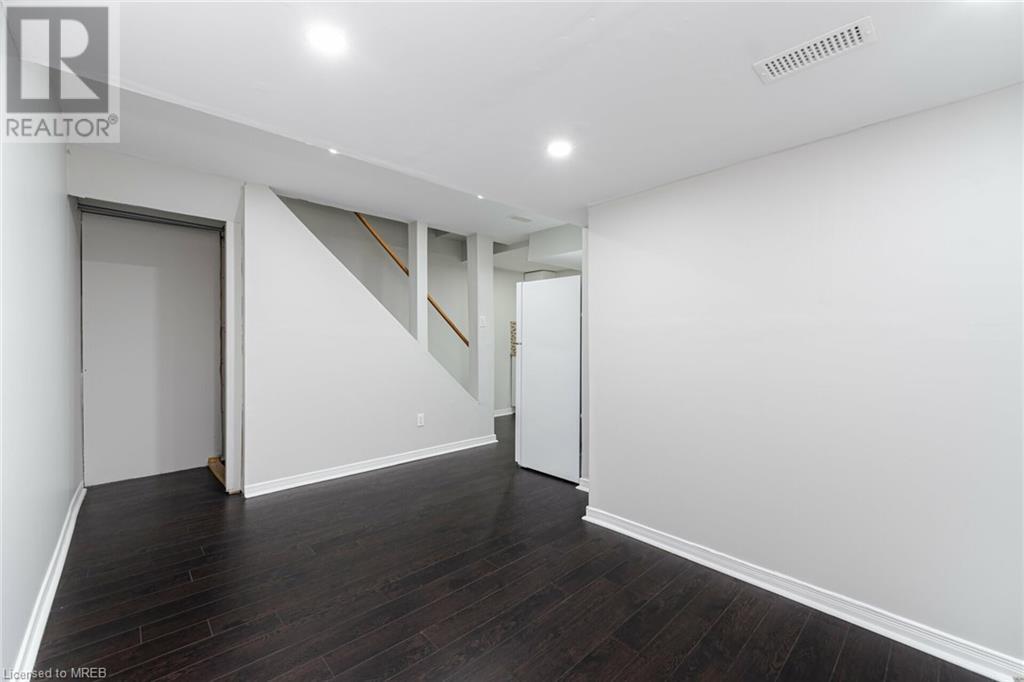4 Bedroom
3 Bathroom
1619 sqft
2 Level
Central Air Conditioning
Forced Air
$969,900
Welcome to this Gorgeous 3+1 Bedroom; 4 Bath Semi-Detached Home All-Brick Exterior Home Located in Most Sought After Fletchers Creek Village Offering A Great Layout! The Main Floor Features Double Door Entry, Laminate Floors & A Large Living - Dining Combo. The Spacious Kitchen Boast Quartz Counters With Beautiful Backsplash & A Fairly Large Island. The Oak Stairs Leads To 3 Large Bedrooms With Beautiful Hardwood Floors. The Primary Bedroom Has a 4 Pc Ensuite & Lots Of Closet Space. The Additional Living Space in the Basement Is Well Equipped to Be Used For Recreation or as an In Law Suite! Quiet Area With Easy Access to Stores, Schools & Highways. (id:27910)
Property Details
|
MLS® Number
|
40607877 |
|
Property Type
|
Single Family |
|
Amenities Near By
|
Public Transit, Schools |
|
Parking Space Total
|
3 |
Building
|
Bathroom Total
|
3 |
|
Bedrooms Above Ground
|
3 |
|
Bedrooms Below Ground
|
1 |
|
Bedrooms Total
|
4 |
|
Appliances
|
Dishwasher, Dryer, Refrigerator, Stove, Washer, Window Coverings |
|
Architectural Style
|
2 Level |
|
Basement Development
|
Finished |
|
Basement Type
|
Full (finished) |
|
Construction Style Attachment
|
Semi-detached |
|
Cooling Type
|
Central Air Conditioning |
|
Exterior Finish
|
Brick |
|
Foundation Type
|
Poured Concrete |
|
Half Bath Total
|
1 |
|
Heating Fuel
|
Natural Gas |
|
Heating Type
|
Forced Air |
|
Stories Total
|
2 |
|
Size Interior
|
1619 Sqft |
|
Type
|
House |
|
Utility Water
|
Municipal Water |
Parking
Land
|
Acreage
|
No |
|
Land Amenities
|
Public Transit, Schools |
|
Sewer
|
Municipal Sewage System |
|
Size Depth
|
110 Ft |
|
Size Frontage
|
22 Ft |
|
Size Total Text
|
Under 1/2 Acre |
|
Zoning Description
|
R2a |
Rooms
| Level |
Type |
Length |
Width |
Dimensions |
|
Second Level |
4pc Bathroom |
|
|
Measurements not available |
|
Second Level |
Bedroom |
|
|
13'7'' x 9'1'' |
|
Second Level |
Bedroom |
|
|
13'0'' x 8'1'' |
|
Second Level |
Primary Bedroom |
|
|
14'0'' x 11'1'' |
|
Basement |
3pc Bathroom |
|
|
Measurements not available |
|
Basement |
Bedroom |
|
|
13'0'' x 11'1'' |
|
Basement |
Recreation Room |
|
|
17'0'' x 12'1'' |
|
Main Level |
2pc Bathroom |
|
|
Measurements not available |
|
Main Level |
Breakfast |
|
|
16'1'' x 11'1'' |
|
Main Level |
Kitchen |
|
|
16'1'' x 11'1'' |
|
Main Level |
Dining Room |
|
|
23'9'' x 12'1'' |
|
Main Level |
Living Room |
|
|
23'9'' x 12'1'' |
















































