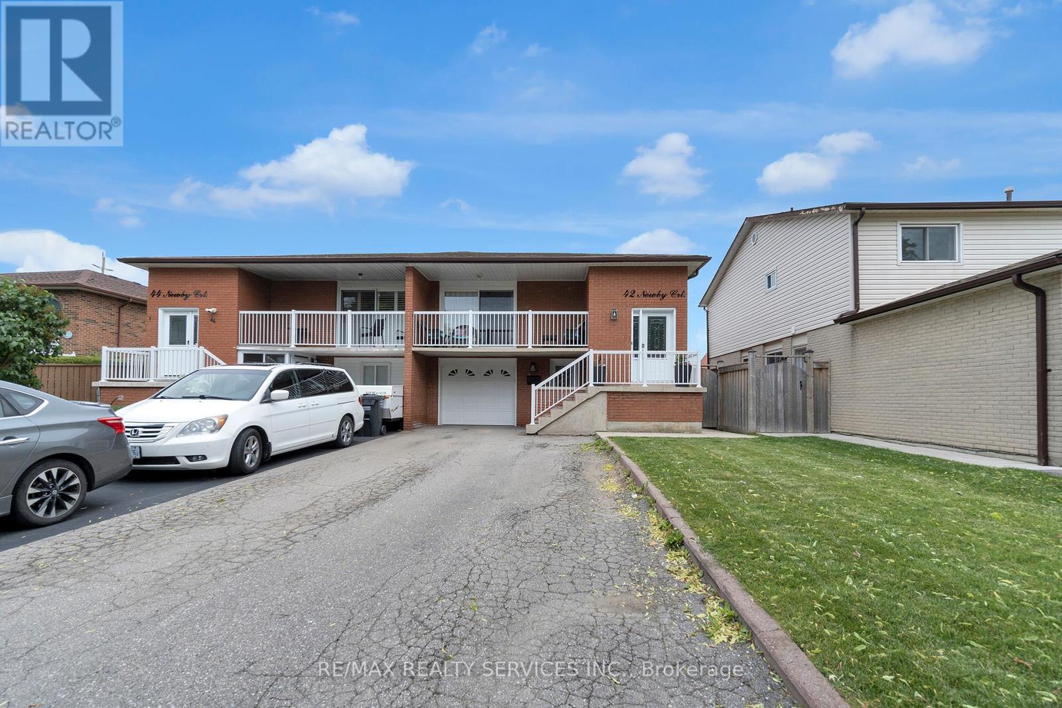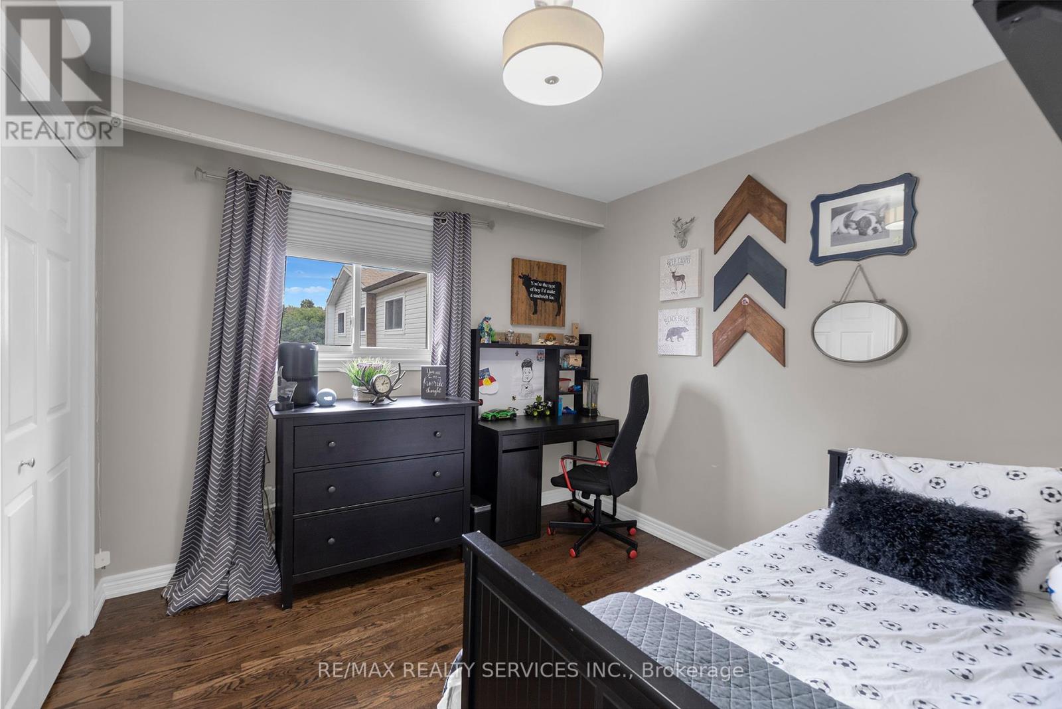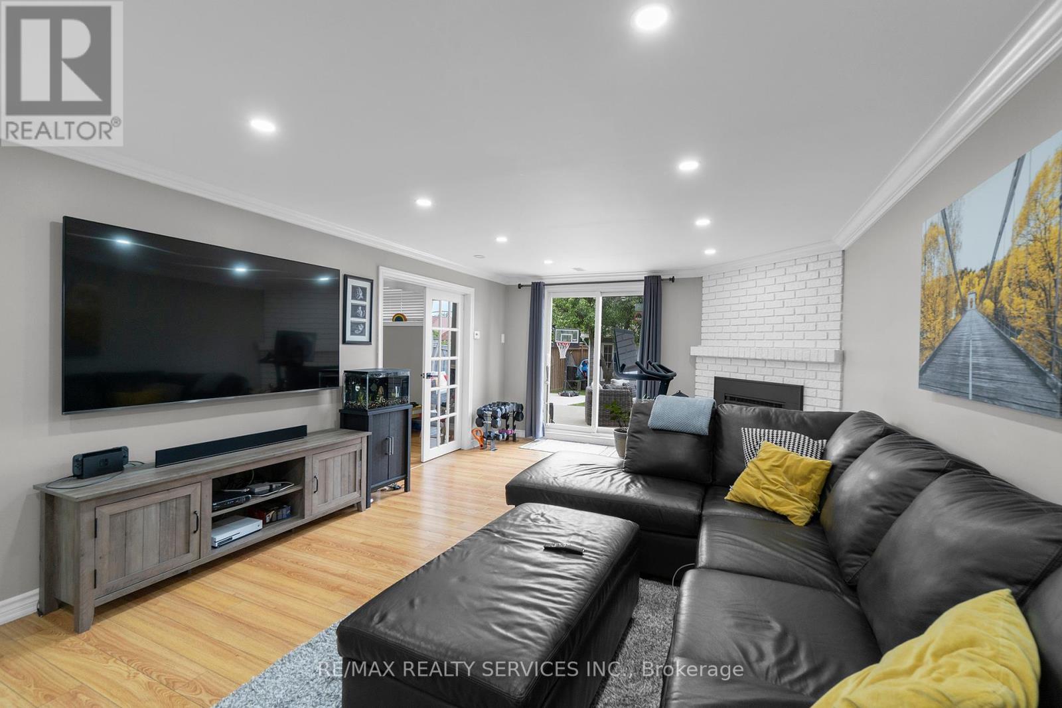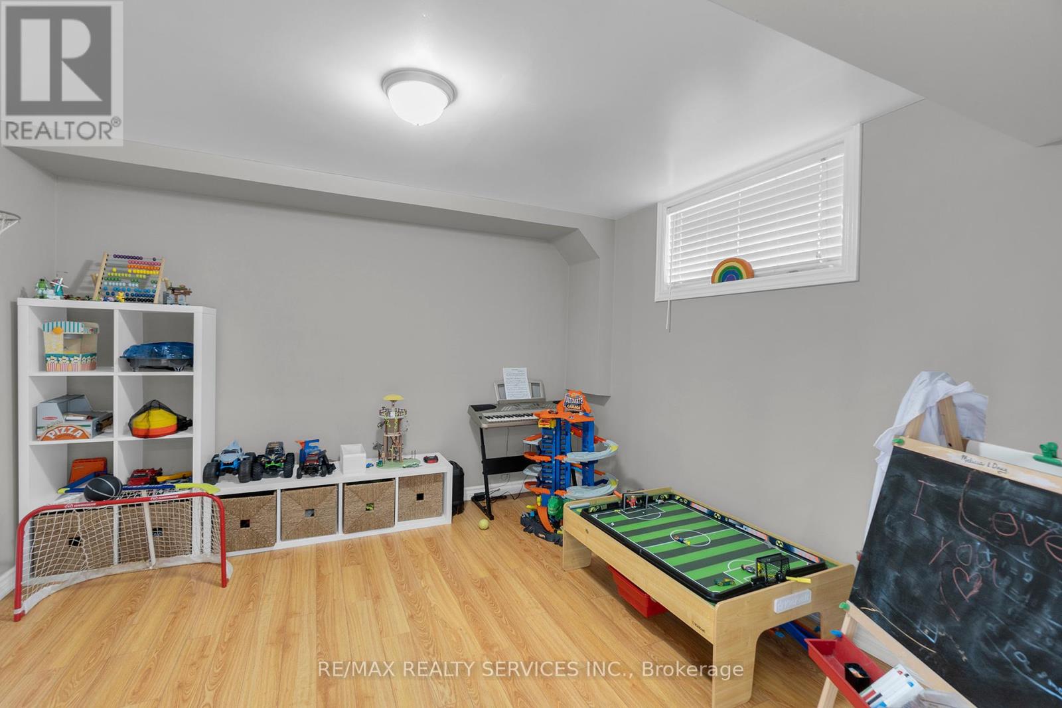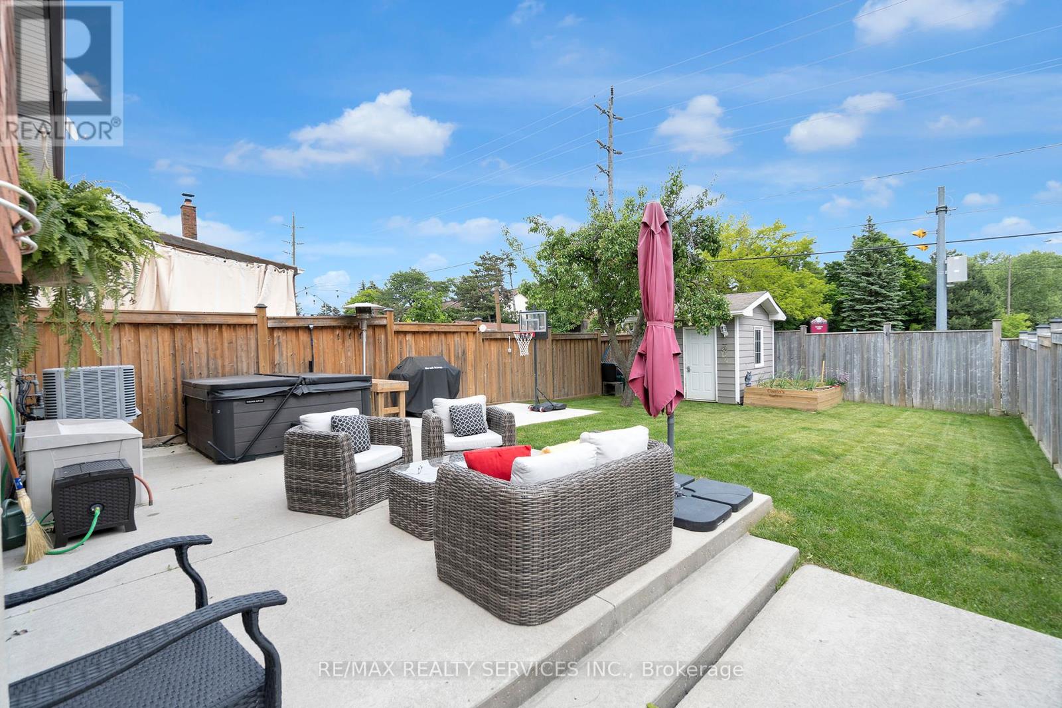4 Bedroom
2 Bathroom
Raised Bungalow
Fireplace
Central Air Conditioning
Forced Air
$949,900
Welcome to 42 Newby Crt!! This Semi-detached raised bungalow is situated on large 33x150 ft lot on a quiet child-friendly street in the desirable Brampton North community! Main floor features recently renovated kitchen with new stainless appliances and also a combo breakfast area. Three very generous sized bedrooms on main floor along with a 4-peice bathroom! Basement features it's own separate entrance from the front of the home! Full kitchen in the basement with large living area, a full bath and another bedroom as well! Walk-out to your backyard patio perfect for entertaining and/or relaxing during the warmer months. Located Close To Schools, Brampton Civic Urgent Care, Public Transportation, And Shopping! (id:27910)
Property Details
|
MLS® Number
|
W8431392 |
|
Property Type
|
Single Family |
|
Community Name
|
Brampton North |
|
Parking Space Total
|
6 |
Building
|
Bathroom Total
|
2 |
|
Bedrooms Above Ground
|
3 |
|
Bedrooms Below Ground
|
1 |
|
Bedrooms Total
|
4 |
|
Appliances
|
Dishwasher, Dryer, Microwave, Range, Refrigerator, Stove, Washer, Window Coverings |
|
Architectural Style
|
Raised Bungalow |
|
Basement Development
|
Finished |
|
Basement Features
|
Separate Entrance |
|
Basement Type
|
N/a (finished) |
|
Construction Style Attachment
|
Semi-detached |
|
Cooling Type
|
Central Air Conditioning |
|
Exterior Finish
|
Brick |
|
Fireplace Present
|
Yes |
|
Foundation Type
|
Poured Concrete |
|
Heating Fuel
|
Natural Gas |
|
Heating Type
|
Forced Air |
|
Stories Total
|
1 |
|
Type
|
House |
|
Utility Water
|
Municipal Water |
Parking
Land
|
Acreage
|
No |
|
Sewer
|
Sanitary Sewer |
|
Size Irregular
|
33.78 X 150 Ft |
|
Size Total Text
|
33.78 X 150 Ft |
Rooms
| Level |
Type |
Length |
Width |
Dimensions |
|
Basement |
Kitchen |
3.41 m |
4.48 m |
3.41 m x 4.48 m |
|
Basement |
Family Room |
3.8 m |
6.31 m |
3.8 m x 6.31 m |
|
Basement |
Bedroom |
3.55 m |
3.47 m |
3.55 m x 3.47 m |
|
Main Level |
Kitchen |
3.62 m |
3.41 m |
3.62 m x 3.41 m |
|
Main Level |
Eating Area |
3.63 m |
2.14 m |
3.63 m x 2.14 m |
|
Main Level |
Dining Room |
3.25 m |
3.16 m |
3.25 m x 3.16 m |
|
Main Level |
Family Room |
4.67 m |
3.77 m |
4.67 m x 3.77 m |
|
Main Level |
Primary Bedroom |
3.24 m |
4.4 m |
3.24 m x 4.4 m |
|
Main Level |
Bedroom 2 |
3.01 m |
3.03 m |
3.01 m x 3.03 m |
|
Main Level |
Bedroom 3 |
3.33 m |
4.14 m |
3.33 m x 4.14 m |

