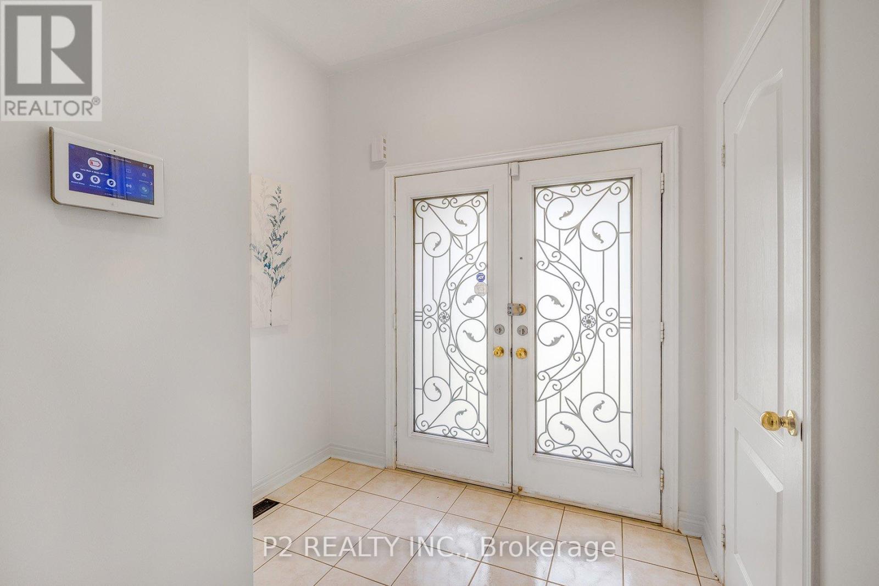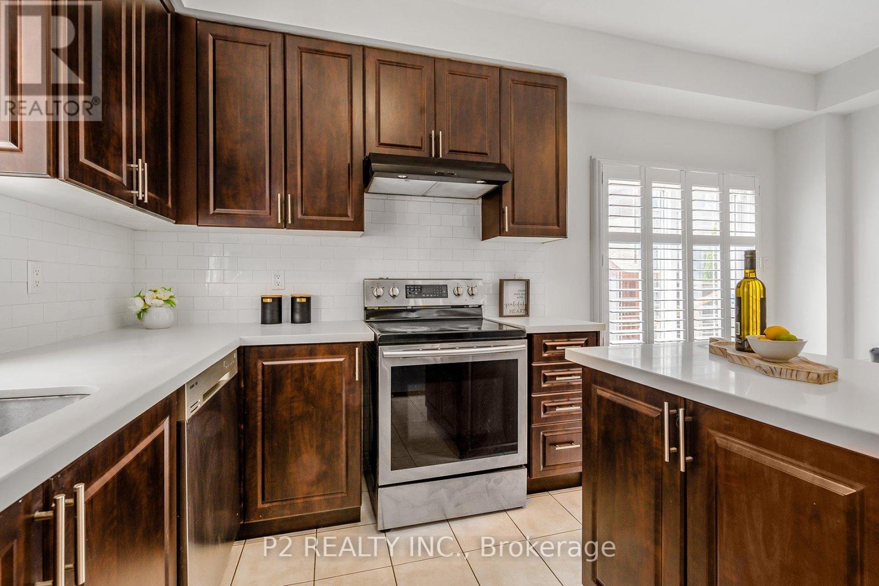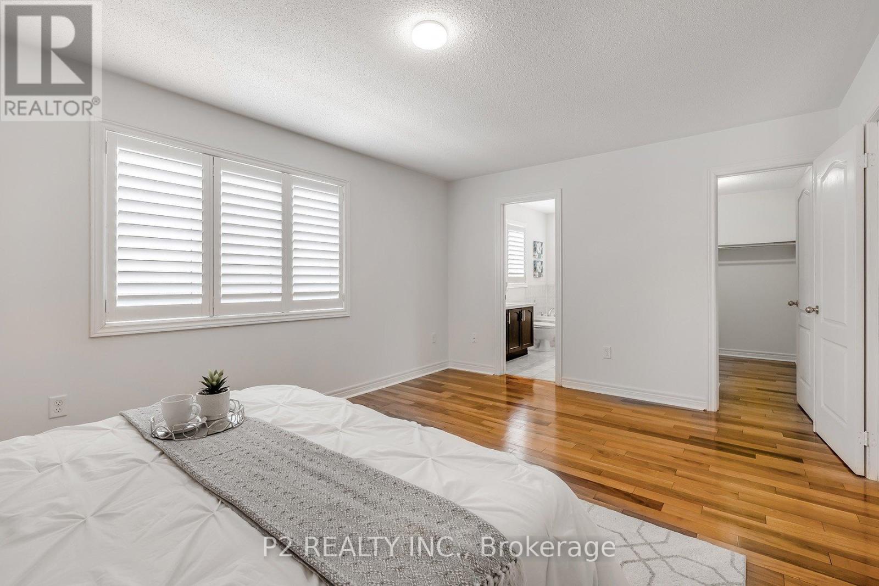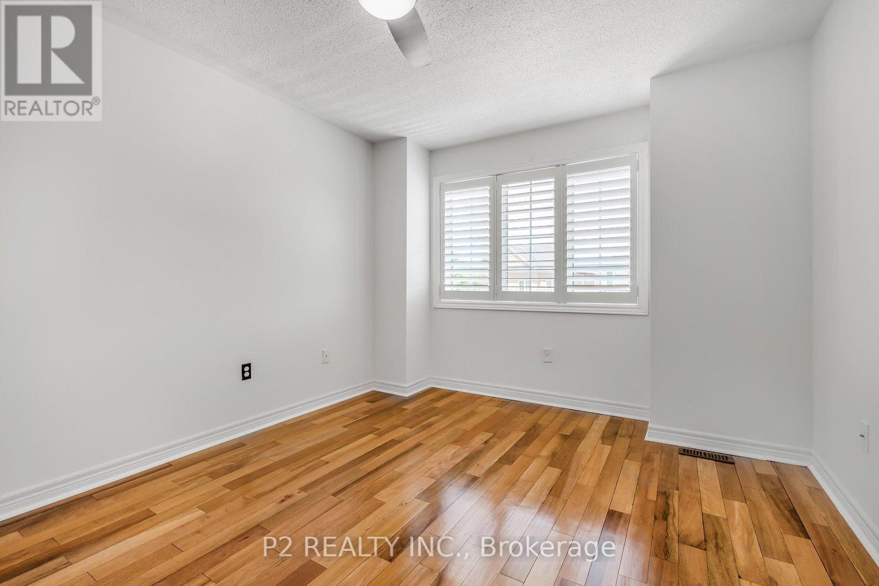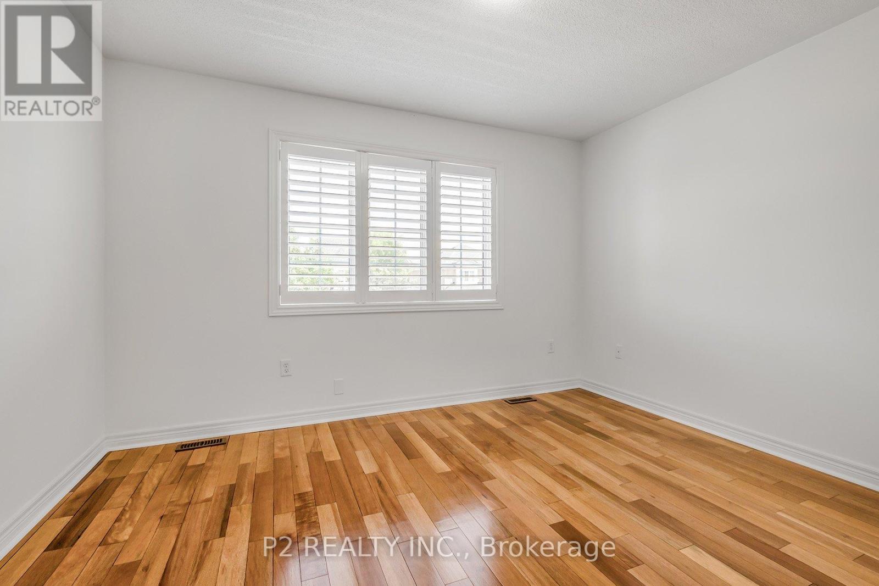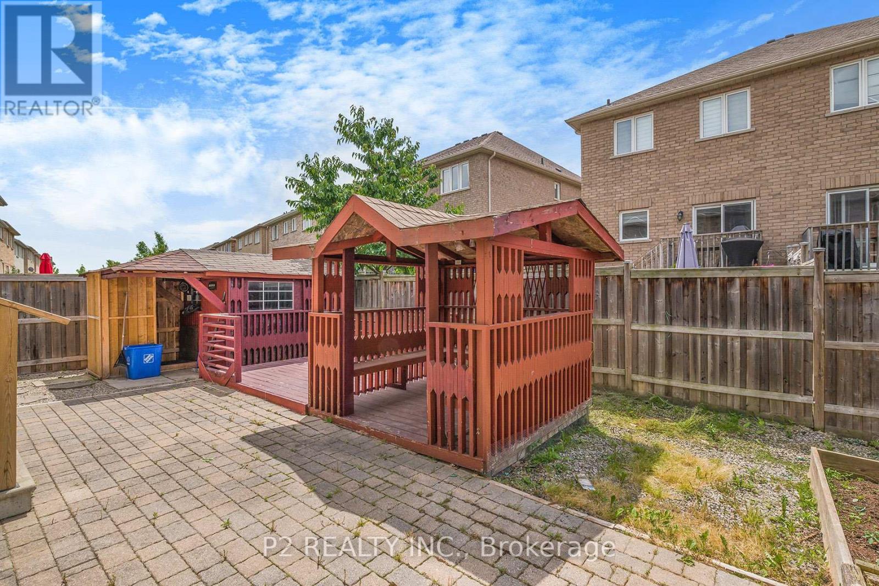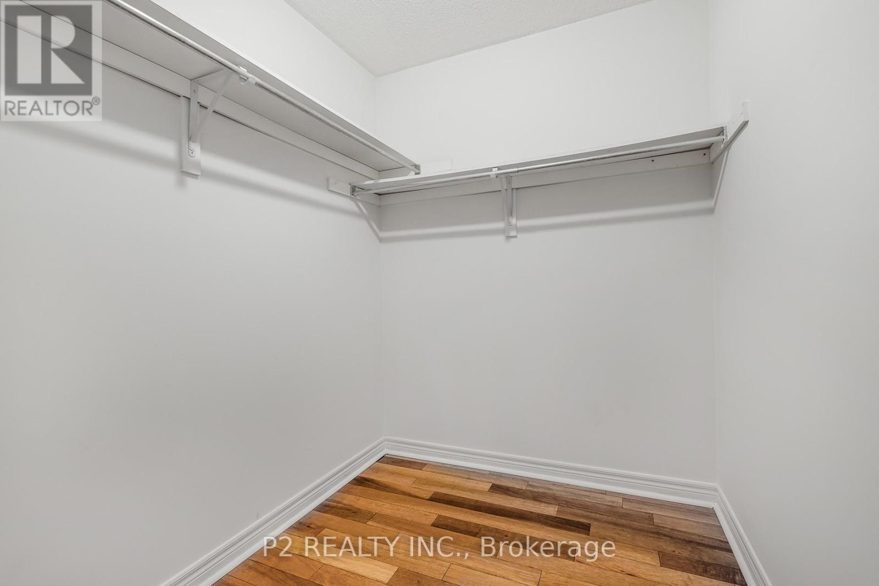6 Bedroom
4 Bathroom
Fireplace
Central Air Conditioning
Forced Air
$1,675,800
Welcome to this newly renovated 4-bedroom detached gem boasts elegance and charm at every turn. Step inside to discover gleaming hardwood floors that lead you through spacious living areas adorned with tasteful finishes. Ascend the staircase, adorned with intricate iron wrought railing, to find four bedrooms offering comfort and tranquility. But that doesn't end there venture downstairs to the finished basement, a versatile space perfect for entertaining or relaxation. Whether it's hosting gatherings with loved ones or enjoying quiet evenings, this home offers the perfect canvas for your lifestyle. With its timeless design and modern upgrades, this property is more than just a house it's a place to call home. **** EXTRAS **** S/S Fridge, Stove, D/W, Microwave, Washer & Dryer, All ELFs, All Existing Window Coverings (id:27910)
Property Details
|
MLS® Number
|
N8440918 |
|
Property Type
|
Single Family |
|
Community Name
|
Patterson |
|
Parking Space Total
|
4 |
Building
|
Bathroom Total
|
4 |
|
Bedrooms Above Ground
|
4 |
|
Bedrooms Below Ground
|
2 |
|
Bedrooms Total
|
6 |
|
Basement Development
|
Finished |
|
Basement Type
|
N/a (finished) |
|
Construction Style Attachment
|
Detached |
|
Cooling Type
|
Central Air Conditioning |
|
Exterior Finish
|
Brick |
|
Fireplace Present
|
Yes |
|
Fireplace Total
|
1 |
|
Foundation Type
|
Poured Concrete |
|
Heating Fuel
|
Natural Gas |
|
Heating Type
|
Forced Air |
|
Stories Total
|
2 |
|
Type
|
House |
|
Utility Water
|
Municipal Water |
Parking
Land
|
Acreage
|
No |
|
Sewer
|
Sanitary Sewer |
|
Size Irregular
|
39.04 X 88.58 Ft |
|
Size Total Text
|
39.04 X 88.58 Ft |
Rooms
| Level |
Type |
Length |
Width |
Dimensions |
|
Second Level |
Primary Bedroom |
3.58 m |
5.14 m |
3.58 m x 5.14 m |
|
Second Level |
Bedroom 2 |
3.56 m |
3.63 m |
3.56 m x 3.63 m |
|
Second Level |
Bedroom 3 |
4 m |
3.18 m |
4 m x 3.18 m |
|
Second Level |
Bedroom 4 |
3.72 m |
3.03 m |
3.72 m x 3.03 m |
|
Basement |
Bedroom |
3.27 m |
2.27 m |
3.27 m x 2.27 m |
|
Basement |
Bedroom |
3.27 m |
2.84 m |
3.27 m x 2.84 m |
|
Main Level |
Family Room |
4.47 m |
1.4 m |
4.47 m x 1.4 m |
|
Main Level |
Dining Room |
3.02 m |
3.96 m |
3.02 m x 3.96 m |
|
Main Level |
Kitchen |
2.79 m |
3.58 m |
2.79 m x 3.58 m |
|
Main Level |
Eating Area |
2.1 m |
3.55 m |
2.1 m x 3.55 m |




