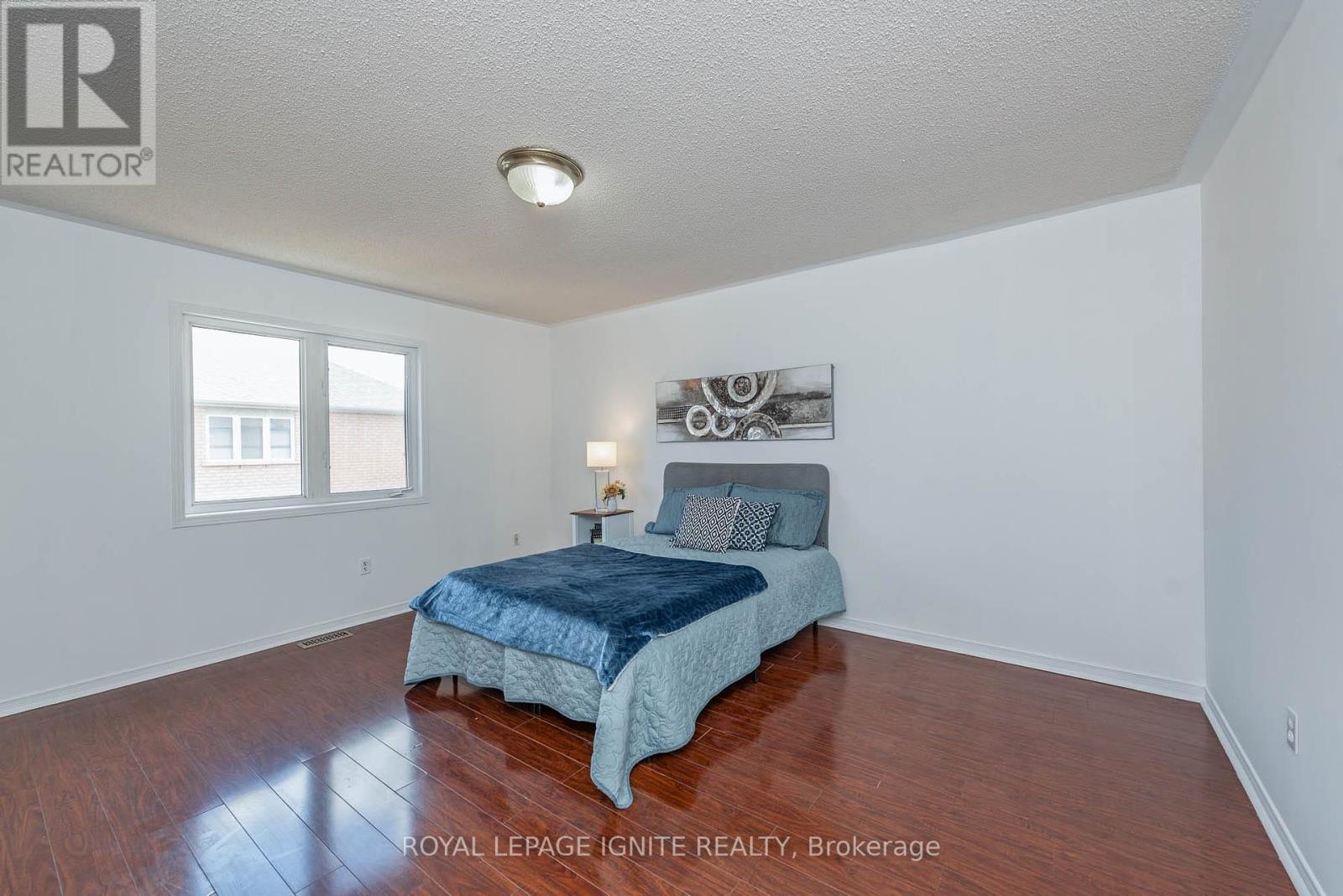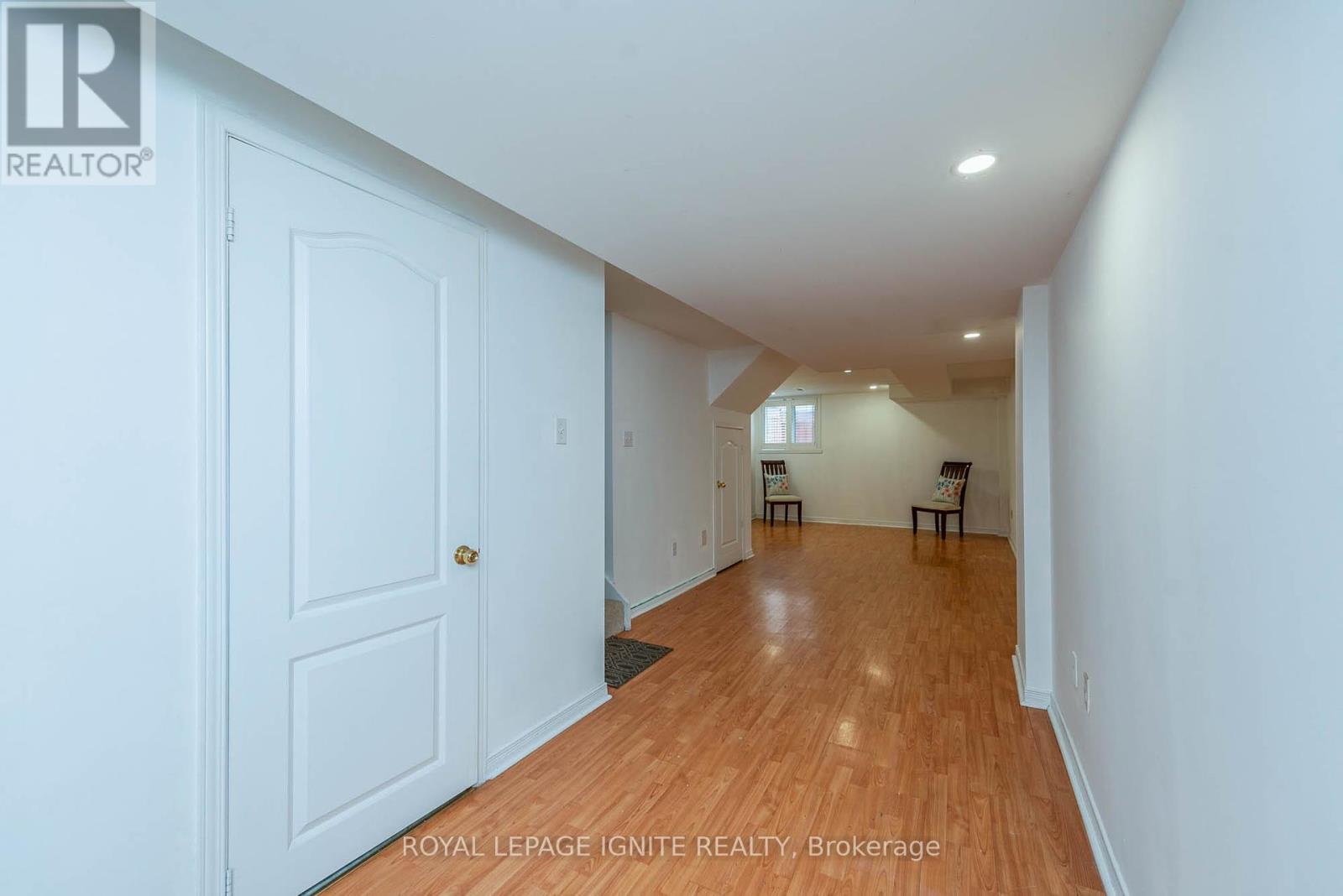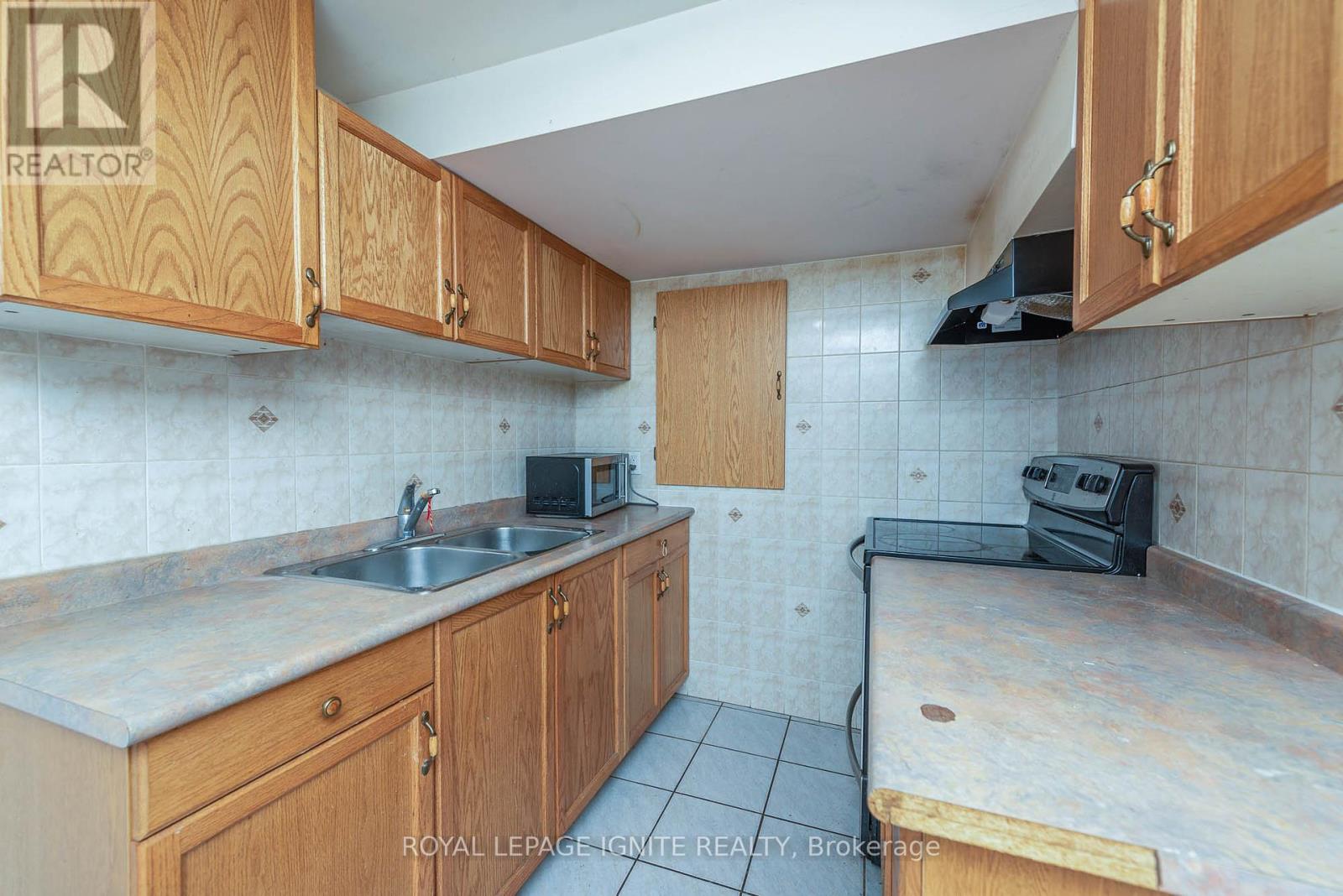4 Bedroom
4 Bathroom
Fireplace
Central Air Conditioning
Forced Air
$1,050,000
Beautiful And Spacious Semi -Detach 3 Bedroom With Separate Living And Family Room In Desired Neighbourhood. Hardwood Flooring On Main Floor, Kitchen With Quartz Countertop ,Backsplash And Pot Lights In Kitchen W/O To Deck In Backyard. Spacious Rooms With Laminate Flooring. Finished 1Bedroom Basement With Full Washroom , Big Windows And Pot Lights. (id:27910)
Property Details
|
MLS® Number
|
W8449524 |
|
Property Type
|
Single Family |
|
Community Name
|
Sandringham-Wellington |
|
Parking Space Total
|
3 |
Building
|
Bathroom Total
|
4 |
|
Bedrooms Above Ground
|
3 |
|
Bedrooms Below Ground
|
1 |
|
Bedrooms Total
|
4 |
|
Appliances
|
Dishwasher, Dryer, Refrigerator, Stove, Two Washers, Two Stoves, Washer |
|
Basement Features
|
Apartment In Basement, Separate Entrance |
|
Basement Type
|
N/a |
|
Construction Style Attachment
|
Semi-detached |
|
Cooling Type
|
Central Air Conditioning |
|
Exterior Finish
|
Brick |
|
Fireplace Present
|
Yes |
|
Foundation Type
|
Poured Concrete |
|
Heating Fuel
|
Natural Gas |
|
Heating Type
|
Forced Air |
|
Stories Total
|
2 |
|
Type
|
House |
|
Utility Water
|
Municipal Water |
Parking
Land
|
Acreage
|
No |
|
Sewer
|
Sanitary Sewer |
|
Size Irregular
|
30.02 X 78.74 Ft |
|
Size Total Text
|
30.02 X 78.74 Ft |
Rooms
| Level |
Type |
Length |
Width |
Dimensions |
|
Second Level |
Primary Bedroom |
4.64 m |
4.04 m |
4.64 m x 4.04 m |
|
Second Level |
Bedroom 2 |
3.2 m |
3.4 m |
3.2 m x 3.4 m |
|
Second Level |
Bedroom 3 |
3.83 m |
3.13 m |
3.83 m x 3.13 m |
|
Basement |
Recreational, Games Room |
3.8 m |
6.3 m |
3.8 m x 6.3 m |
|
Basement |
Kitchen |
2.86 m |
2.11 m |
2.86 m x 2.11 m |
|
Basement |
Bedroom |
3.8 m |
3.47 m |
3.8 m x 3.47 m |
|
Main Level |
Living Room |
3.83 m |
5.73 m |
3.83 m x 5.73 m |
|
Main Level |
Dining Room |
3.83 m |
5.73 m |
3.83 m x 5.73 m |
|
Main Level |
Family Room |
3.57 m |
5.62 m |
3.57 m x 5.62 m |
|
Main Level |
Kitchen |
2.63 m |
2.22 m |
2.63 m x 2.22 m |










































