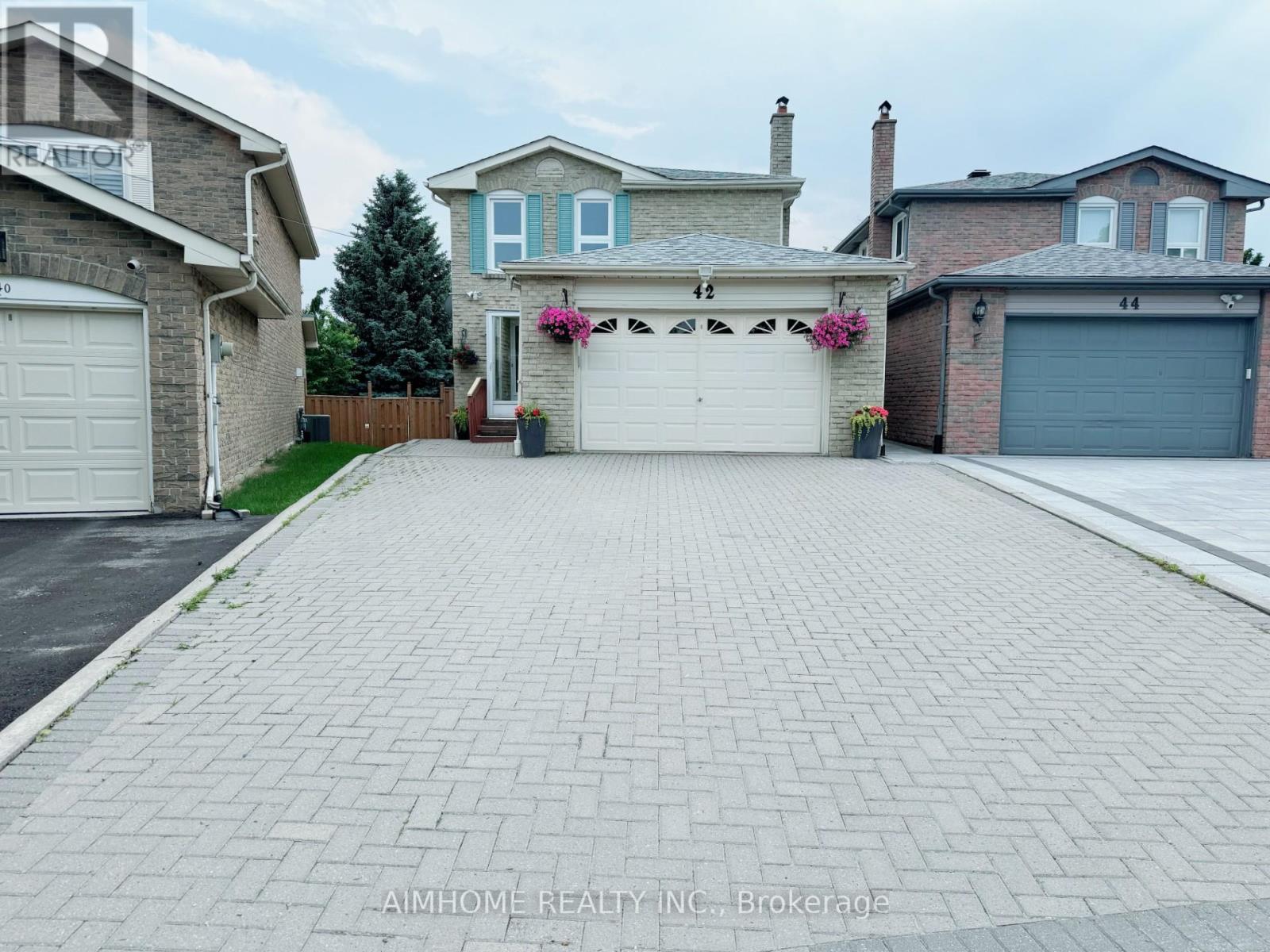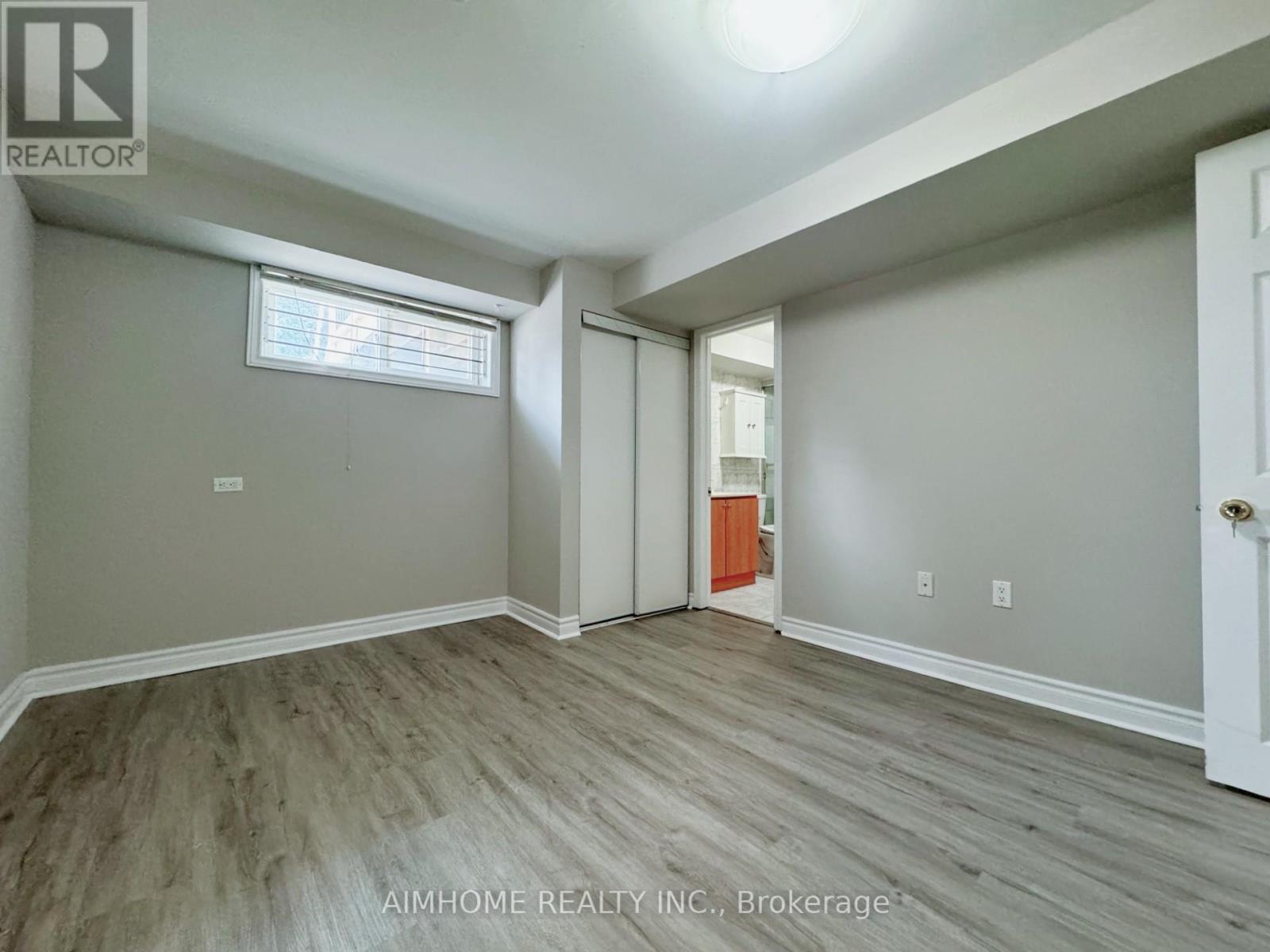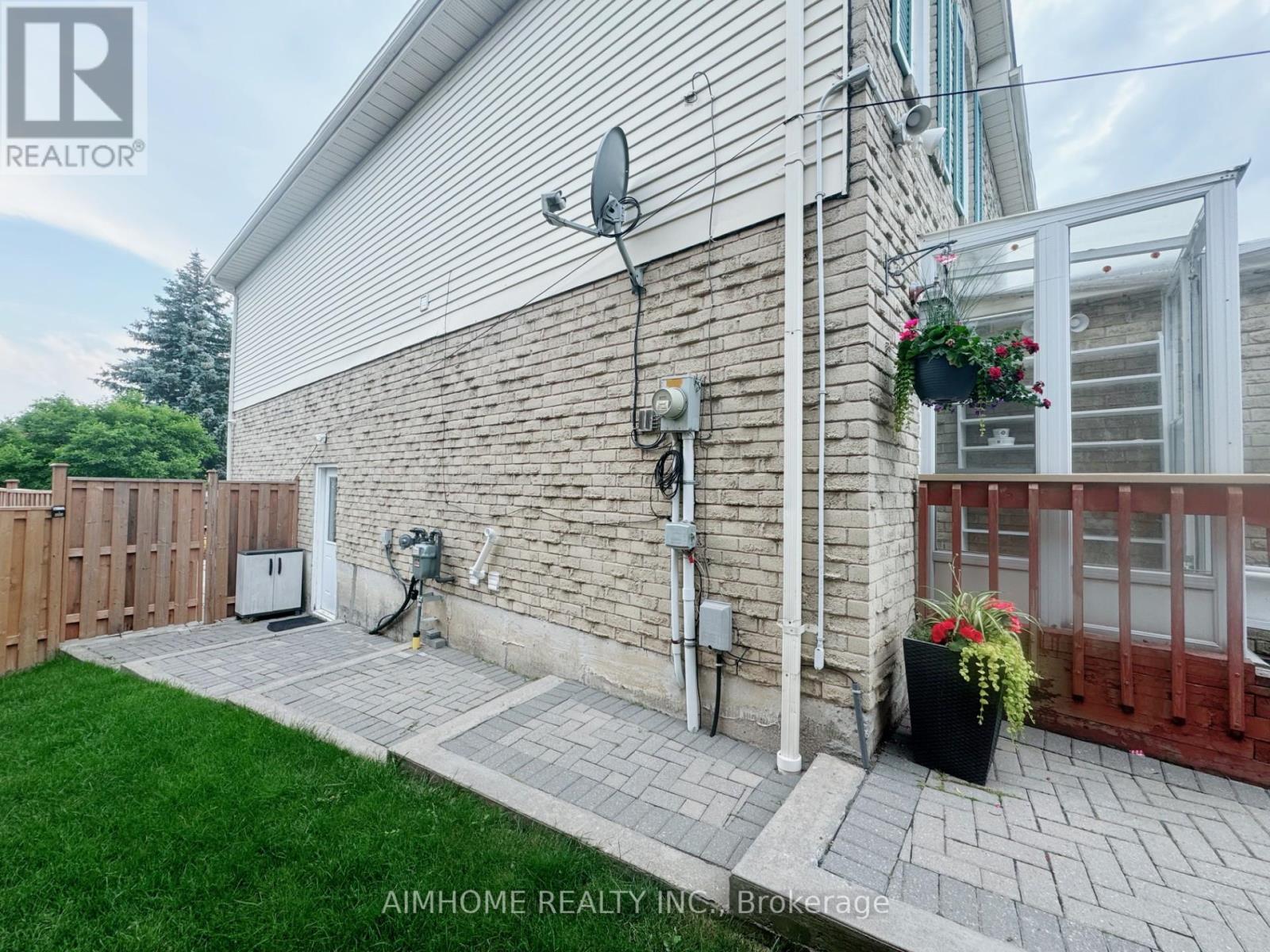6 Bedroom
5 Bathroom
Fireplace
Central Air Conditioning
Forced Air
$1,190,000
$$$ spent on upgrades: Morden kitchen with quartz counter top and back splash. Large back yard with huge deck. engineered hardwood floor and pot lights. Freshly painted Great size primary bedroom with 4 pc ensuite. Walking distance to Schools, TTC, Supermarkets, Restaurants, and park. Mins to Hwy 404. (id:27910)
Property Details
|
MLS® Number
|
E8469030 |
|
Property Type
|
Single Family |
|
Community Name
|
Steeles |
|
Amenities Near By
|
Park, Schools |
|
Parking Space Total
|
5 |
Building
|
Bathroom Total
|
5 |
|
Bedrooms Above Ground
|
4 |
|
Bedrooms Below Ground
|
2 |
|
Bedrooms Total
|
6 |
|
Appliances
|
Dishwasher, Dryer, Refrigerator, Stove, Washer |
|
Basement Development
|
Finished |
|
Basement Type
|
N/a (finished) |
|
Construction Style Attachment
|
Detached |
|
Cooling Type
|
Central Air Conditioning |
|
Exterior Finish
|
Aluminum Siding, Brick |
|
Fireplace Present
|
Yes |
|
Heating Fuel
|
Natural Gas |
|
Heating Type
|
Forced Air |
|
Stories Total
|
2 |
|
Type
|
House |
|
Utility Water
|
Municipal Water |
Parking
Land
|
Acreage
|
No |
|
Land Amenities
|
Park, Schools |
|
Sewer
|
Sanitary Sewer |
|
Size Irregular
|
21.54 X 145.9 Ft ; Irreg Pie Shaped |
|
Size Total Text
|
21.54 X 145.9 Ft ; Irreg Pie Shaped |
Rooms
| Level |
Type |
Length |
Width |
Dimensions |
|
Second Level |
Primary Bedroom |
4.64 m |
3.65 m |
4.64 m x 3.65 m |
|
Second Level |
Bedroom 2 |
3.85 m |
3.45 m |
3.85 m x 3.45 m |
|
Second Level |
Bedroom 3 |
3.25 m |
3.14 m |
3.25 m x 3.14 m |
|
Second Level |
Bedroom 4 |
3.06 m |
3.06 m |
3.06 m x 3.06 m |
|
Basement |
Bedroom 2 |
|
|
Measurements not available |
|
Basement |
Kitchen |
|
|
Measurements not available |
|
Basement |
Bedroom |
|
|
Measurements not available |
|
Ground Level |
Living Room |
4.9 m |
3.35 m |
4.9 m x 3.35 m |
|
Ground Level |
Dining Room |
3.08 m |
3.03 m |
3.08 m x 3.03 m |
|
Ground Level |
Kitchen |
4.94 m |
3 m |
4.94 m x 3 m |
|
Ground Level |
Family Room |
4.07 m |
3.94 m |
4.07 m x 3.94 m |




























