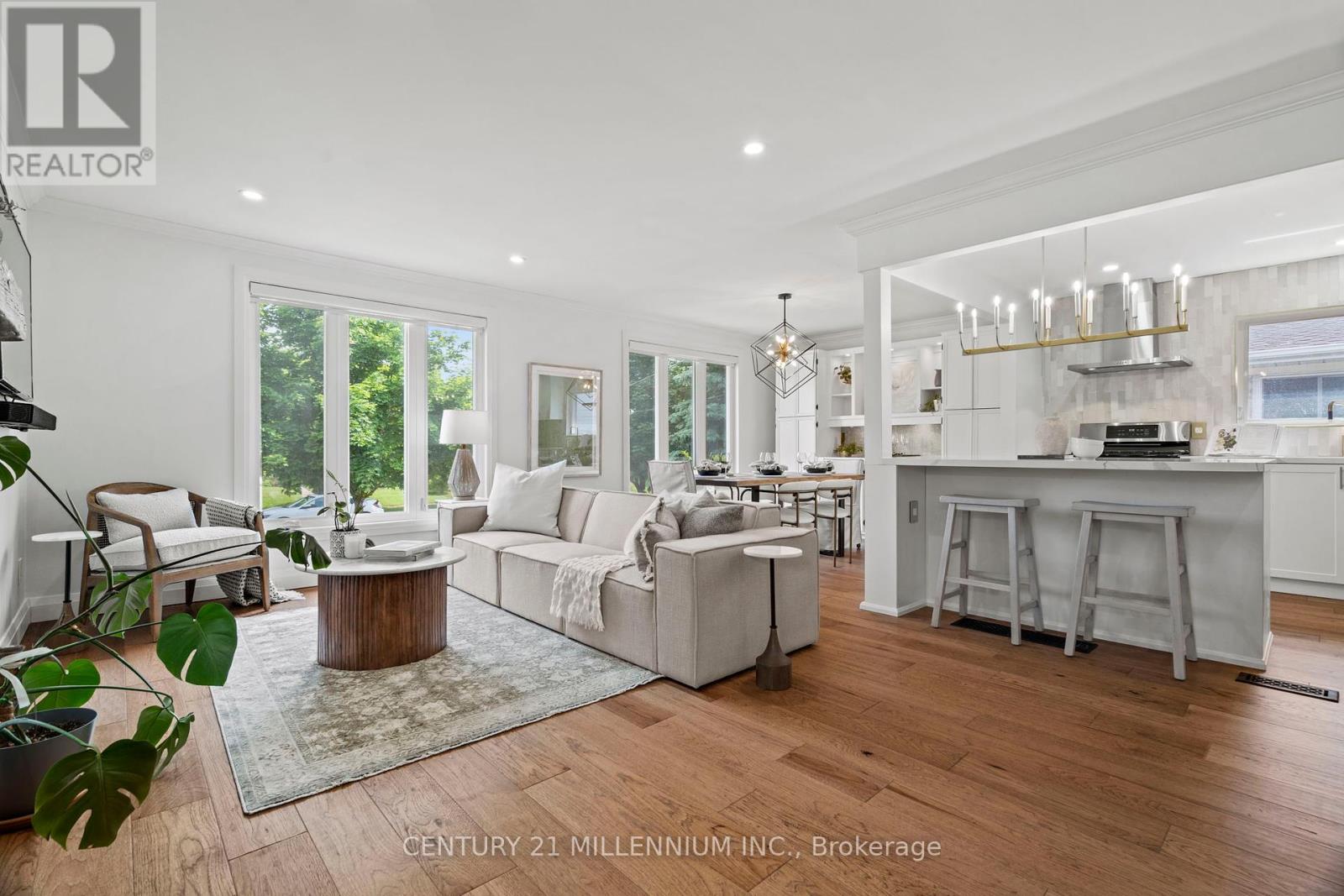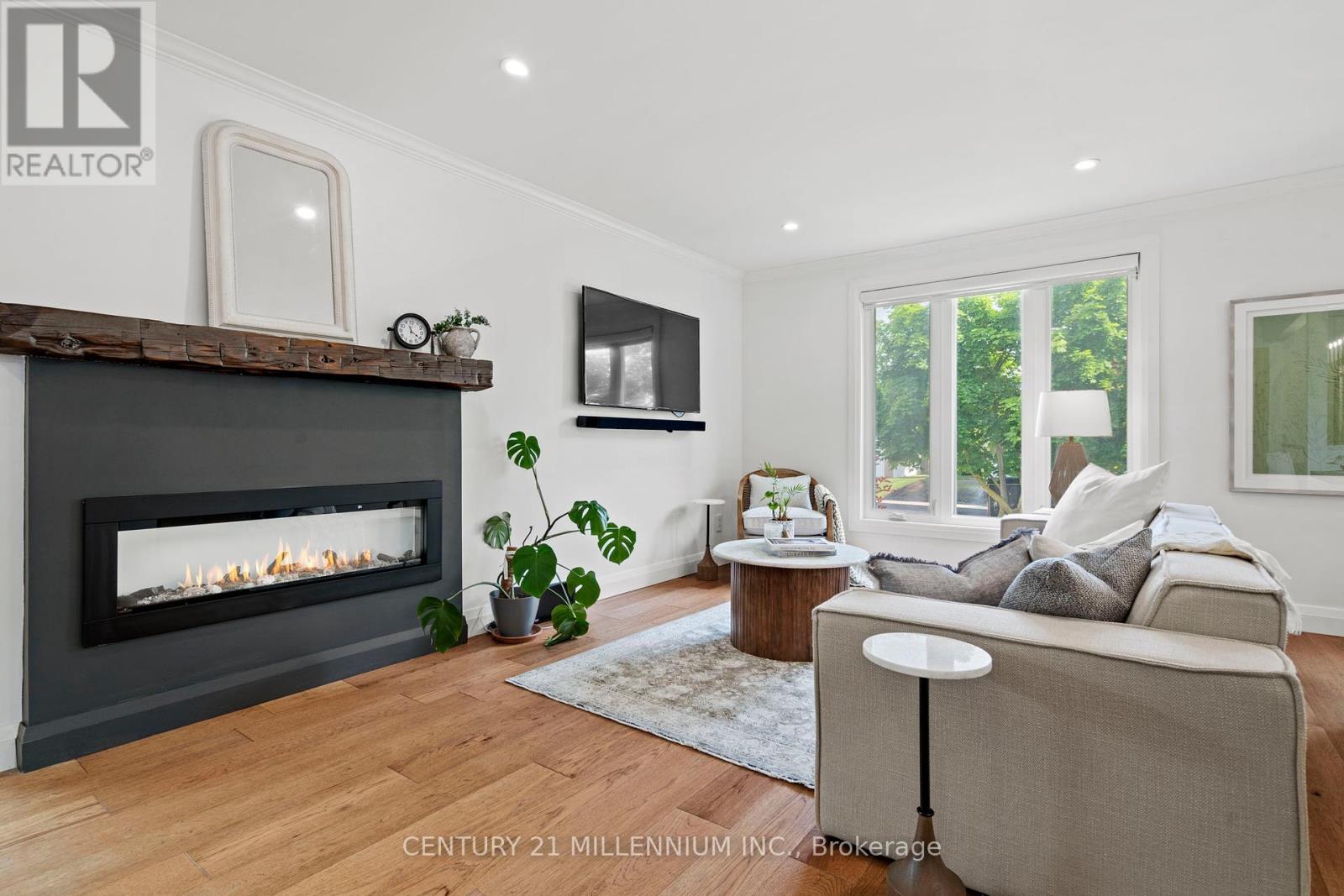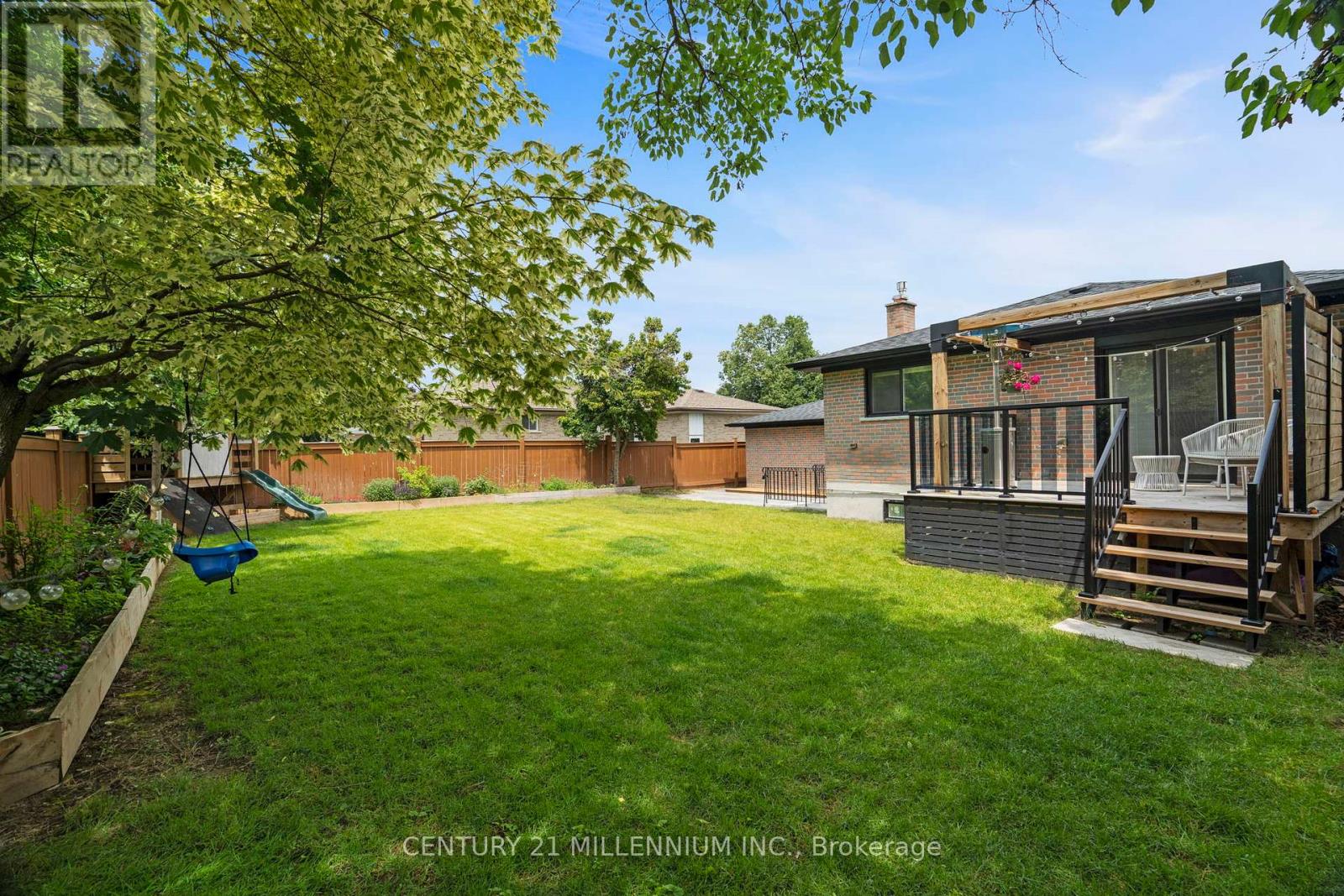6 Bedroom
3 Bathroom
Raised Bungalow
Central Air Conditioning
Forced Air
$1,199,000
Don't miss out on this fully upgraded, legalized 2-unit raised bungalow in this quiet & inviting neighbourhood in Georgetown! 42 Stockman Crescent features an open-concept living & dining area, 3 beds + 2 baths, a den space & separate basement apartment with 2 additional beds, 1 bath & laundry. The inviting foyer boasts a double-sided fireplace & beautiful skylight. The main floor has hardwood floors, pot lights, motorized blinds, custom wooden mantel, built-in cabinetry w/wine fridge & upgraded light fixtures. The brand-new kitchen is equipped w/ a large island, SS appliances, BLANCO sink & elegant gold hardware throughout. The primary bedroom has built-in shelving in the closet & walks out to the deck, and there are 2 more spacious bedrooms on the main floor. Additionally, the 4PC main bathroom is upgraded with heated floors. The lower level offers a den w/built-in shelving, 3PC bath, laundry and tons of storage. With its own separate walk-up entrance, the legalized basement is perfect for large families, an in-law suite or rental income. It features 2 beds, 4PC bath, upgraded kitchen, vinyl floors & its own laundry. This home is close to schools, shops, restaurants, downtown Georgetown & so much more! 200 AMP Panel, Updated Insulation, Spray-foamed Basement, Windows 2020, On Demand Water Tank 2020, Furnace 2020, AC 2019, Roof - 2019, Garage Door 2019. **** EXTRAS **** Skylight, Double-sided Electric Fireplace, Hand-crafted Wooded Mantel, Pot Lights, Motorized Blinds, Irrigation System, Landscape Lighting, Gas BBQ Hook-up, Quick Connect Heater, Heated Floors in Main Bathroom & Built-in Shelving. (id:27910)
Property Details
|
MLS® Number
|
W8462112 |
|
Property Type
|
Single Family |
|
Community Name
|
Georgetown |
|
Amenities Near By
|
Hospital, Park, Public Transit, Schools |
|
Parking Space Total
|
6 |
Building
|
Bathroom Total
|
3 |
|
Bedrooms Above Ground
|
3 |
|
Bedrooms Below Ground
|
3 |
|
Bedrooms Total
|
6 |
|
Appliances
|
Dishwasher, Dryer, Hood Fan, Refrigerator, Stove, Washer, Window Coverings |
|
Architectural Style
|
Raised Bungalow |
|
Basement Features
|
Apartment In Basement, Separate Entrance |
|
Basement Type
|
N/a |
|
Construction Style Attachment
|
Detached |
|
Cooling Type
|
Central Air Conditioning |
|
Exterior Finish
|
Aluminum Siding, Brick |
|
Foundation Type
|
Unknown |
|
Heating Fuel
|
Natural Gas |
|
Heating Type
|
Forced Air |
|
Stories Total
|
1 |
|
Type
|
House |
|
Utility Water
|
Municipal Water |
Parking
Land
|
Acreage
|
No |
|
Land Amenities
|
Hospital, Park, Public Transit, Schools |
|
Sewer
|
Sanitary Sewer |
|
Size Irregular
|
60.08 X 110.14 Ft |
|
Size Total Text
|
60.08 X 110.14 Ft |
Rooms
| Level |
Type |
Length |
Width |
Dimensions |
|
Basement |
Bedroom 2 |
3.39 m |
2.66 m |
3.39 m x 2.66 m |
|
Basement |
Laundry Room |
2.96 m |
1.58 m |
2.96 m x 1.58 m |
|
Basement |
Living Room |
4.11 m |
3.5 m |
4.11 m x 3.5 m |
|
Basement |
Kitchen |
5.08 m |
2.93 m |
5.08 m x 2.93 m |
|
Basement |
Primary Bedroom |
3.95 m |
2.87 m |
3.95 m x 2.87 m |
|
Lower Level |
Den |
6.36 m |
2.65 m |
6.36 m x 2.65 m |
|
Main Level |
Living Room |
5.66 m |
3.89 m |
5.66 m x 3.89 m |
|
Main Level |
Dining Room |
3.07 m |
2.84 m |
3.07 m x 2.84 m |
|
Main Level |
Kitchen |
3.69 m |
3.07 m |
3.69 m x 3.07 m |
|
Main Level |
Primary Bedroom |
3.89 m |
2.96 m |
3.89 m x 2.96 m |
|
Main Level |
Bedroom 2 |
3.79 m |
2.69 m |
3.79 m x 2.69 m |
|
Main Level |
Bedroom 3 |
3.6 m |
2.7 m |
3.6 m x 2.7 m |










































