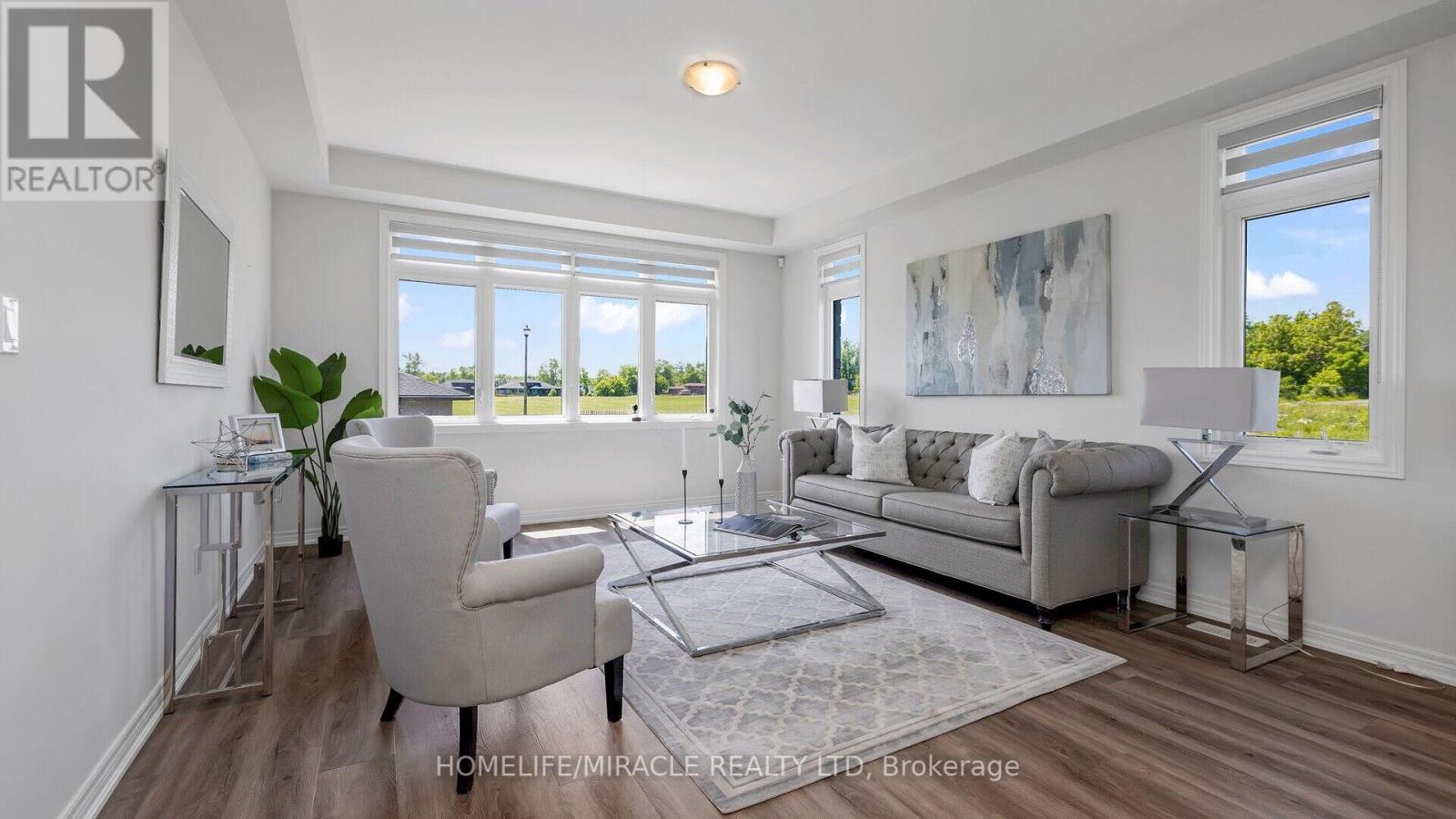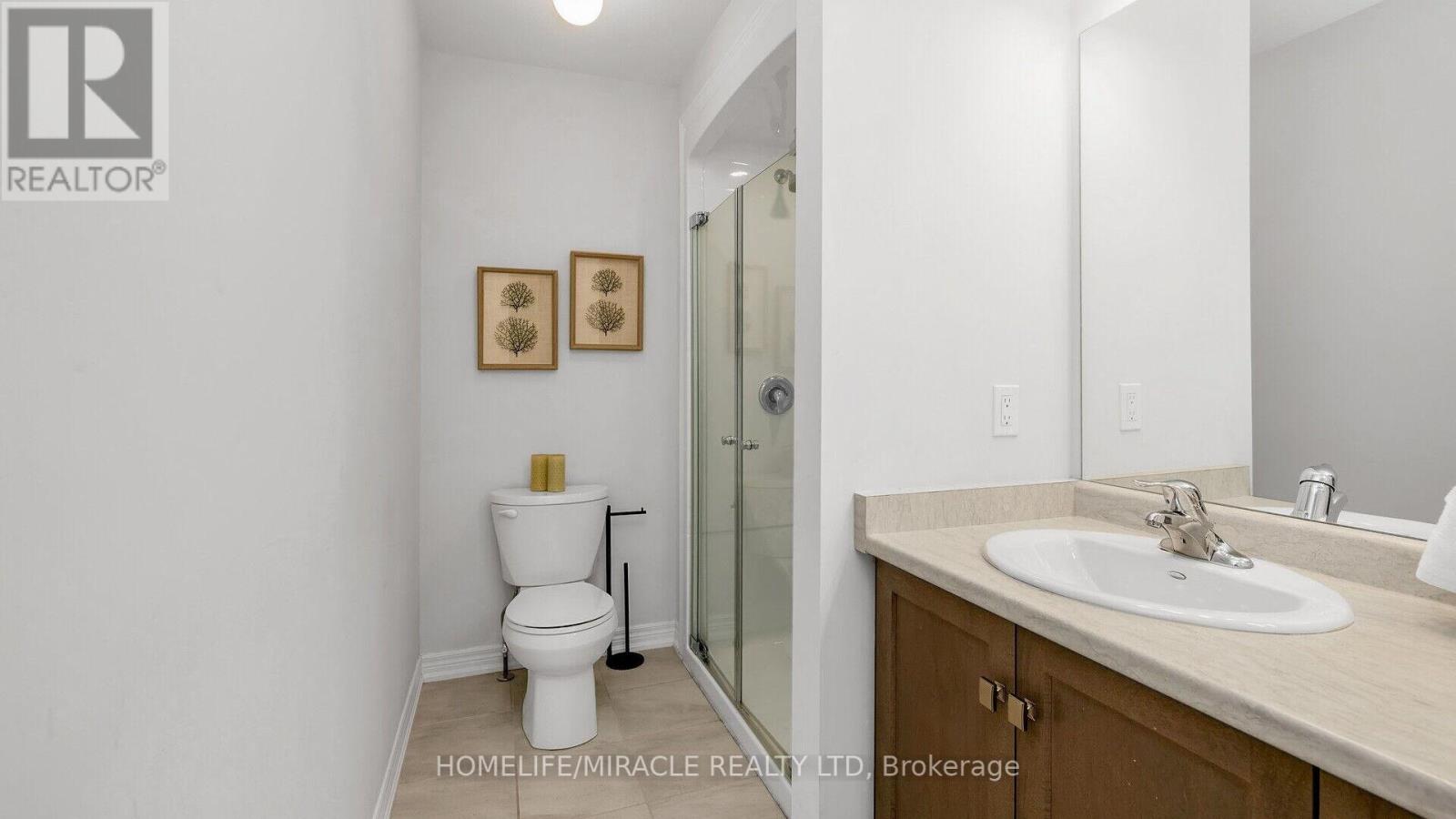4 Bedroom
3 Bathroom
Central Air Conditioning
Forced Air
$799,900
Welcome to 42 Summer sides Blvd-absolutely gorgeous FREEHOLD townhouse in the beautiful community of Fonthill. Over 2000 Sq ft above ground END UNIT townhouse with 4 good size bedrooms & two and half washrooms. Main floor with 9' ceiling. Kitchen upgraded with Quartz countertop, backsplash & pot lights. Open concept family & Dining rooms with lots of windows offer natural lights. S/S appliances in the kitchen. Two separate entrances to the house. Second floor features 4 bedrooms with lots of light sand two full washrooms. Detached TWO CAR GARAGE in the backyard. Huge lot 38.55'X 154. 28'Lots of space in the backyard to enjoy with family. Professional underground sprinkler system installed to water the lawn. Close To All Amenities, School, College, Community Center, Grocery, Bus Stops, Restaurants. About 12 Minutes drive to Brock University. **** EXTRAS **** Central Air Conditioning, Upgrades in the kitchen, Professional underground sprinkler system, window coverings, S/S appliances, GDO w/remote, End unit, two car garages with lots of natural lights. (id:27910)
Property Details
|
MLS® Number
|
X8416362 |
|
Property Type
|
Single Family |
|
Amenities Near By
|
Park, Schools |
|
Community Features
|
Community Centre |
|
Parking Space Total
|
4 |
Building
|
Bathroom Total
|
3 |
|
Bedrooms Above Ground
|
4 |
|
Bedrooms Total
|
4 |
|
Basement Development
|
Unfinished |
|
Basement Type
|
N/a (unfinished) |
|
Construction Style Attachment
|
Attached |
|
Cooling Type
|
Central Air Conditioning |
|
Exterior Finish
|
Stone, Vinyl Siding |
|
Foundation Type
|
Concrete |
|
Heating Fuel
|
Natural Gas |
|
Heating Type
|
Forced Air |
|
Stories Total
|
2 |
|
Type
|
Row / Townhouse |
|
Utility Water
|
Municipal Water |
Parking
Land
|
Acreage
|
No |
|
Land Amenities
|
Park, Schools |
|
Sewer
|
Sanitary Sewer |
|
Size Irregular
|
38.55 X 154.28 Ft |
|
Size Total Text
|
38.55 X 154.28 Ft |
Rooms
| Level |
Type |
Length |
Width |
Dimensions |
|
Main Level |
Kitchen |
3.23 m |
4.51 m |
3.23 m x 4.51 m |
|
Main Level |
Dining Room |
3.35 m |
4.51 m |
3.35 m x 4.51 m |
|
Main Level |
Family Room |
5.18 m |
4.51 m |
5.18 m x 4.51 m |
|
Upper Level |
Primary Bedroom |
4.42 m |
4.3 m |
4.42 m x 4.3 m |
|
Upper Level |
Bedroom 2 |
3.66 m |
3.05 m |
3.66 m x 3.05 m |
|
Upper Level |
Bedroom 3 |
3.78 m |
3.17 m |
3.78 m x 3.17 m |
|
Upper Level |
Bedroom 4 |
3.66 m |
3.23 m |
3.66 m x 3.23 m |






































