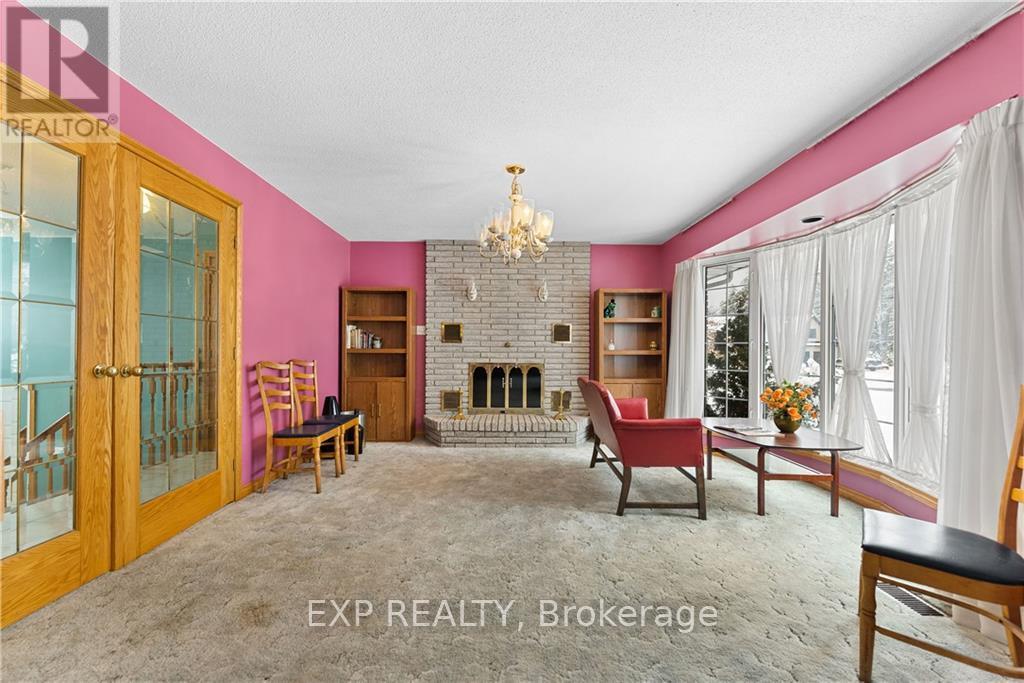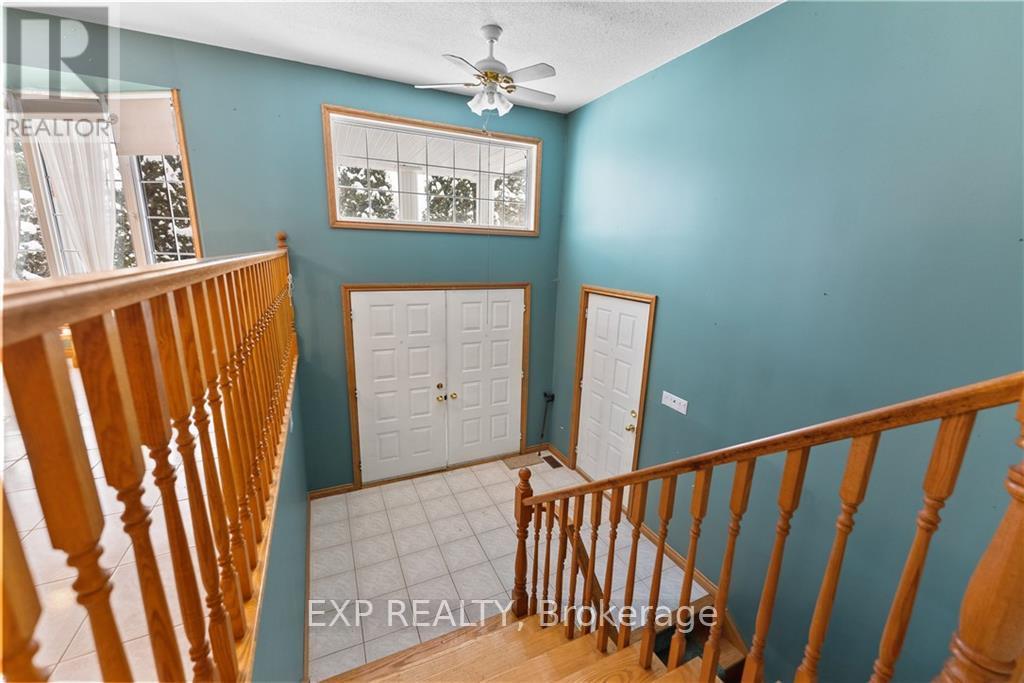7 Bedroom
3 Bathroom
Bungalow
Central Air Conditioning
Forced Air
$599,000
Flooring: Tile, Discover the epitome of family living in this supersized raised bungalow in the coveted Sandhill subdivision. 7 bedrooms & 3 full baths, every room boasts generous proportions, offering ample space for your family's needs. The 900 sqft attached 2-bay garage ensures convenience on chilly days, while the expansive kitchen w/ Oak Cabinetry & beautiful tiled floors throughout add a touch of classic charm. This home is awaiting your personal touch – update to flooring, light fixtures, & a fresh coat of paint will transform it into a showstopper, perfect for large family gatherings. Natural light floods the interior through LG windows, creating a bright & inviting atmosphere. Convenience meets lifestyle as this residence is just steps away from downtown, providing access to a diverse array of amenities for your daily life – from shopping to dining & entertainment. Elementary & High School are a walk away., Flooring: Carpet Wall To Wall (id:28469)
Property Details
|
MLS® Number
|
X9518114 |
|
Property Type
|
Single Family |
|
Neigbourhood
|
Sandhill Subdivision |
|
Community Name
|
570 - Madawaska Valley |
|
Features
|
Level |
|
ParkingSpaceTotal
|
6 |
Building
|
BathroomTotal
|
3 |
|
BedroomsAboveGround
|
3 |
|
BedroomsBelowGround
|
4 |
|
BedroomsTotal
|
7 |
|
Appliances
|
Cooktop, Dishwasher, Dryer, Oven, Refrigerator, Washer |
|
ArchitecturalStyle
|
Bungalow |
|
BasementDevelopment
|
Finished |
|
BasementType
|
Full (finished) |
|
ConstructionStyleAttachment
|
Detached |
|
CoolingType
|
Central Air Conditioning |
|
ExteriorFinish
|
Brick |
|
FoundationType
|
Concrete |
|
HeatingFuel
|
Electric |
|
HeatingType
|
Forced Air |
|
StoriesTotal
|
1 |
|
Type
|
House |
|
UtilityWater
|
Municipal Water |
Parking
Land
|
Acreage
|
No |
|
Sewer
|
Septic System |
|
SizeDepth
|
149 Ft |
|
SizeFrontage
|
150 Ft |
|
SizeIrregular
|
150 X 149 Ft ; 0 |
|
SizeTotalText
|
150 X 149 Ft ; 0 |
|
ZoningDescription
|
R1 |
Rooms
| Level |
Type |
Length |
Width |
Dimensions |
|
Lower Level |
Family Room |
10.05 m |
6.62 m |
10.05 m x 6.62 m |
|
Lower Level |
Bedroom |
5.84 m |
4.57 m |
5.84 m x 4.57 m |
|
Lower Level |
Bathroom |
2.64 m |
3.17 m |
2.64 m x 3.17 m |
|
Lower Level |
Bedroom |
5.33 m |
3.2 m |
5.33 m x 3.2 m |
|
Lower Level |
Bedroom |
5.02 m |
4.47 m |
5.02 m x 4.47 m |
|
Lower Level |
Bedroom |
4.26 m |
4.47 m |
4.26 m x 4.47 m |
|
Lower Level |
Utility Room |
6.52 m |
3.17 m |
6.52 m x 3.17 m |
|
Main Level |
Bedroom |
4.31 m |
4.36 m |
4.31 m x 4.36 m |
|
Main Level |
Kitchen |
5.99 m |
3.93 m |
5.99 m x 3.93 m |
|
Main Level |
Dining Room |
6.22 m |
5.68 m |
6.22 m x 5.68 m |
|
Main Level |
Dining Room |
4.21 m |
4.39 m |
4.21 m x 4.39 m |
|
Main Level |
Living Room |
5.81 m |
5.68 m |
5.81 m x 5.68 m |
|
Main Level |
Bathroom |
2.97 m |
3.93 m |
2.97 m x 3.93 m |
|
Main Level |
Bedroom |
5.56 m |
4.54 m |
5.56 m x 4.54 m |
|
Main Level |
Bathroom |
2.38 m |
2.36 m |
2.38 m x 2.36 m |
|
Main Level |
Other |
2.38 m |
1.47 m |
2.38 m x 1.47 m |
|
Main Level |
Bedroom |
4.95 m |
4.34 m |
4.95 m x 4.34 m |
































