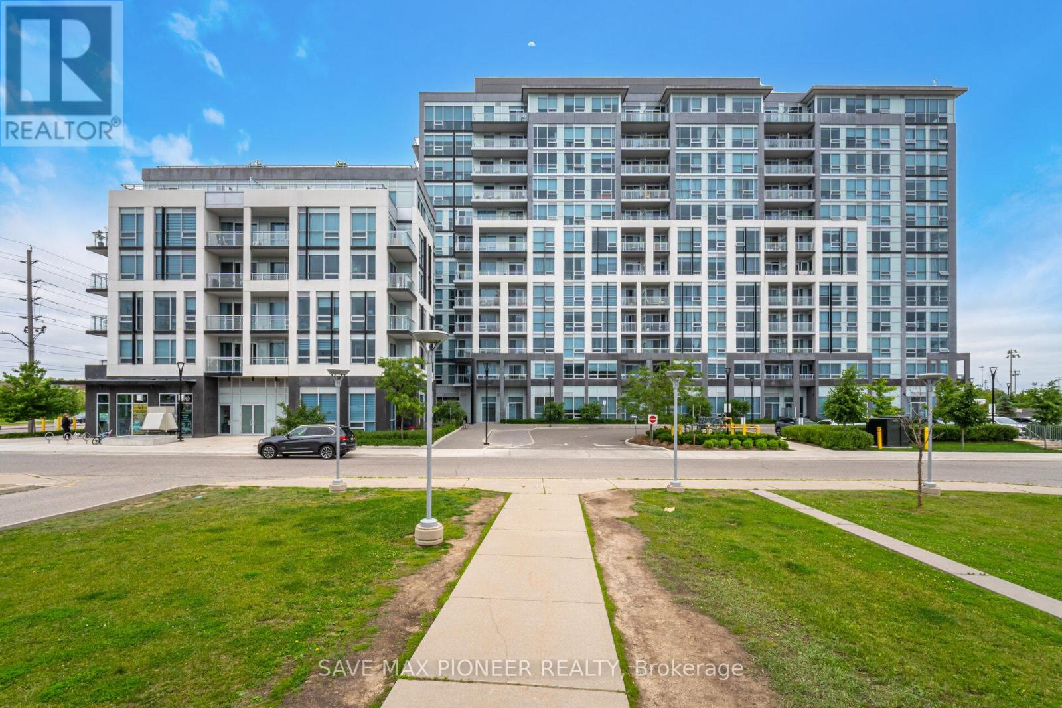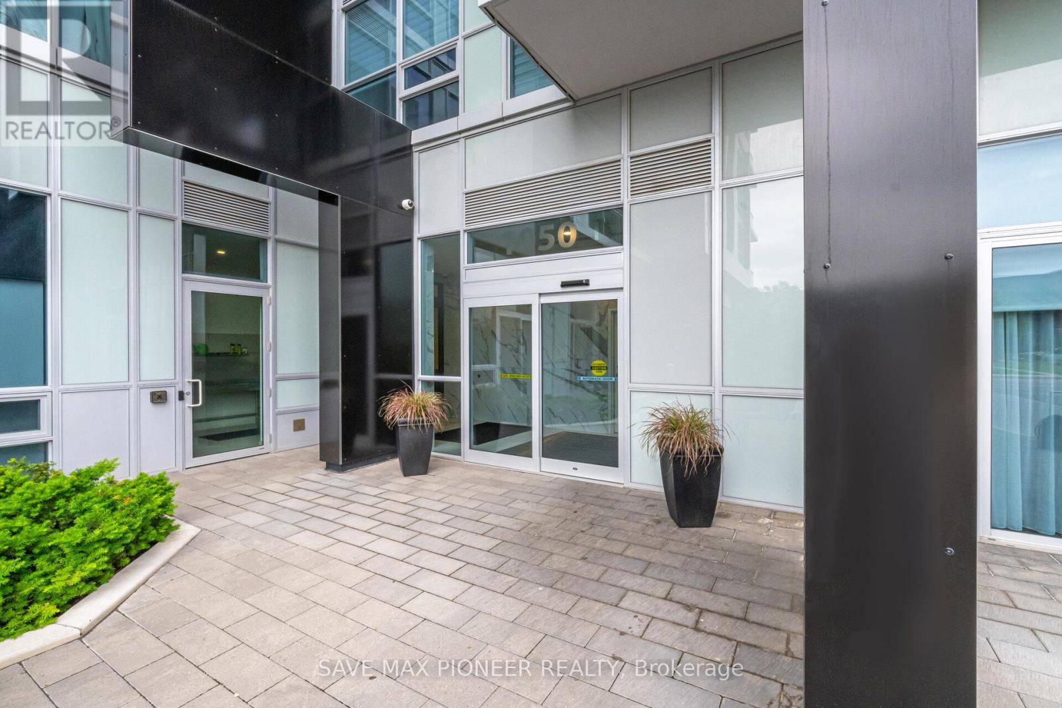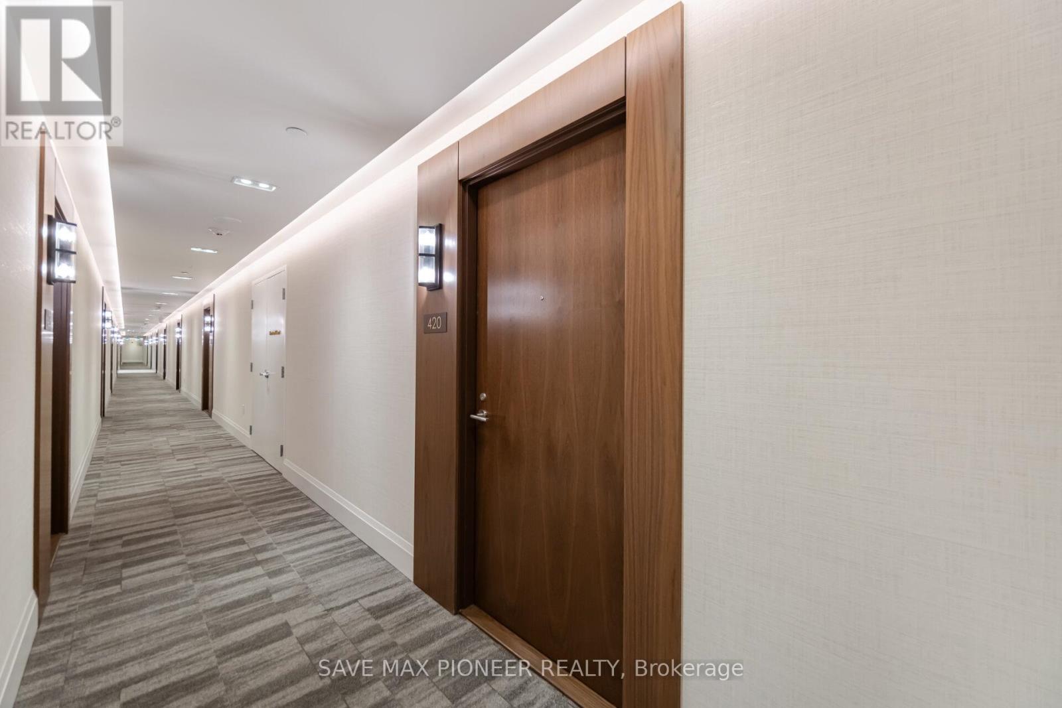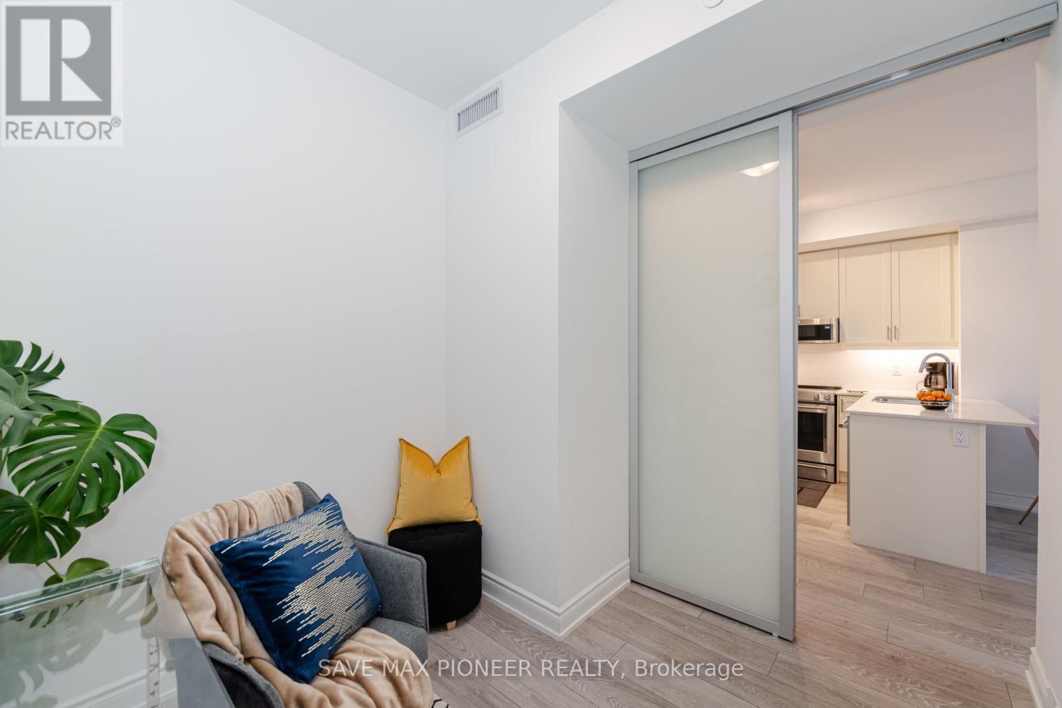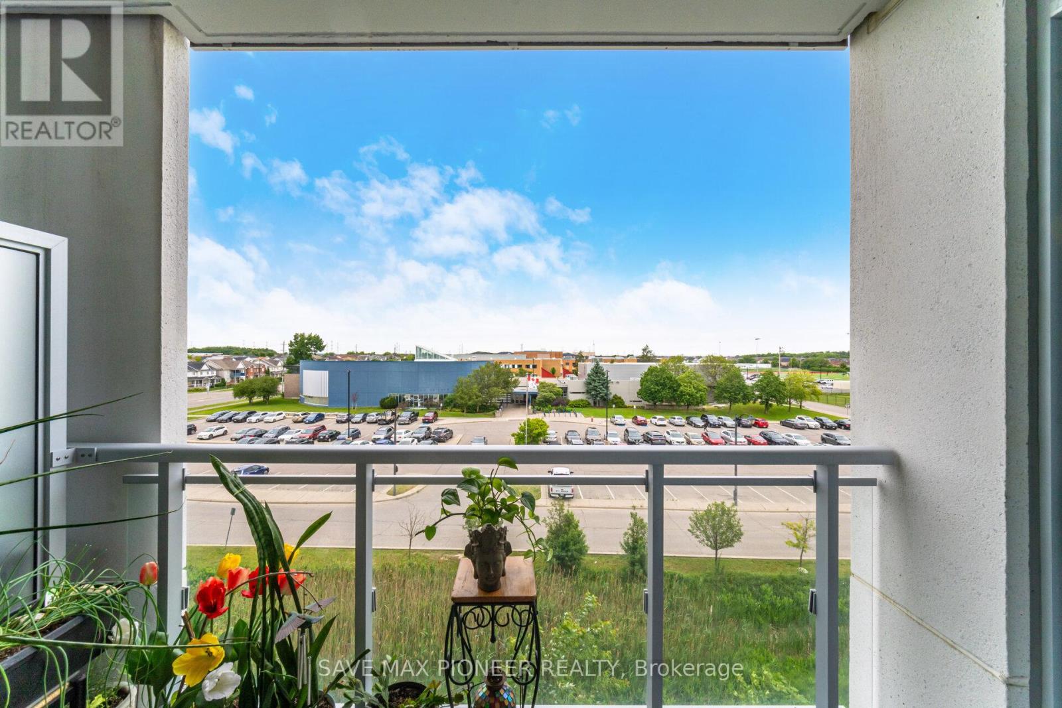420 - 1050 Main Street E Milton, Ontario L9T 9M3
$675,000Maintenance,
$711 Monthly
Maintenance,
$711 MonthlyWelcome to the pinnacle of modern living! Situated in the heart of Milton, ""Art On Main"" offers an unmatched lifestyle experience. It features an array of amenities, including an outdoor pool, Terrace with BBQ, pet spa, gym, yoga room, concierge, library, and visitor parking everything you need for luxurious living. Step into this meticulously designed 2 BR + den suite, where comfort and sophistication blend seamlessly. With two full bathrooms, convenience is a priority. Beautiful kitchen equipped with quartz countertops and upgraded stainless steel appliances; includes in-suite laundry. Entertain guests with ease in the open and airy living and dining spaces, illuminated by natural light and enhanced with modern touches. This prime location provides unmatched convenience, being mere steps from the Go Station, Superstore, Arts Centre, popular restaurants, and major highways. Whether you're looking for an active social environment or a tranquil retreat, this condo caters to both. (id:27910)
Open House
This property has open houses!
1:00 pm
Ends at:3:00 pm
Property Details
| MLS® Number | W8441352 |
| Property Type | Single Family |
| Community Name | Dempsey |
| Amenities Near By | Place Of Worship, Public Transit, Schools |
| Community Features | Pet Restrictions, Community Centre |
| Features | Balcony |
| Parking Space Total | 1 |
Building
| Bathroom Total | 2 |
| Bedrooms Above Ground | 2 |
| Bedrooms Below Ground | 1 |
| Bedrooms Total | 3 |
| Amenities | Security/concierge, Exercise Centre, Party Room, Storage - Locker |
| Appliances | Dishwasher, Dryer, Microwave, Refrigerator, Stove, Washer, Window Coverings |
| Cooling Type | Central Air Conditioning |
| Exterior Finish | Concrete |
| Heating Fuel | Natural Gas |
| Heating Type | Forced Air |
| Type | Apartment |
Parking
| Underground |
Land
| Acreage | No |
| Land Amenities | Place Of Worship, Public Transit, Schools |
Rooms
| Level | Type | Length | Width | Dimensions |
|---|---|---|---|---|
| Main Level | Living Room | 3.05 m | 6.86 m | 3.05 m x 6.86 m |
| Main Level | Dining Room | 6.86 m | 3.04 m | 6.86 m x 3.04 m |
| Main Level | Kitchen | 2.62 m | 2.68 m | 2.62 m x 2.68 m |
| Main Level | Bathroom | Measurements not available | ||
| Main Level | Primary Bedroom | 3.05 m | 3.38 m | 3.05 m x 3.38 m |
| Main Level | Bathroom | Measurements not available | ||
| Main Level | Bedroom 2 | 2.74 m | 3.05 m | 2.74 m x 3.05 m |
| Main Level | Den | 2.46 m | 2.16 m | 2.46 m x 2.16 m |

