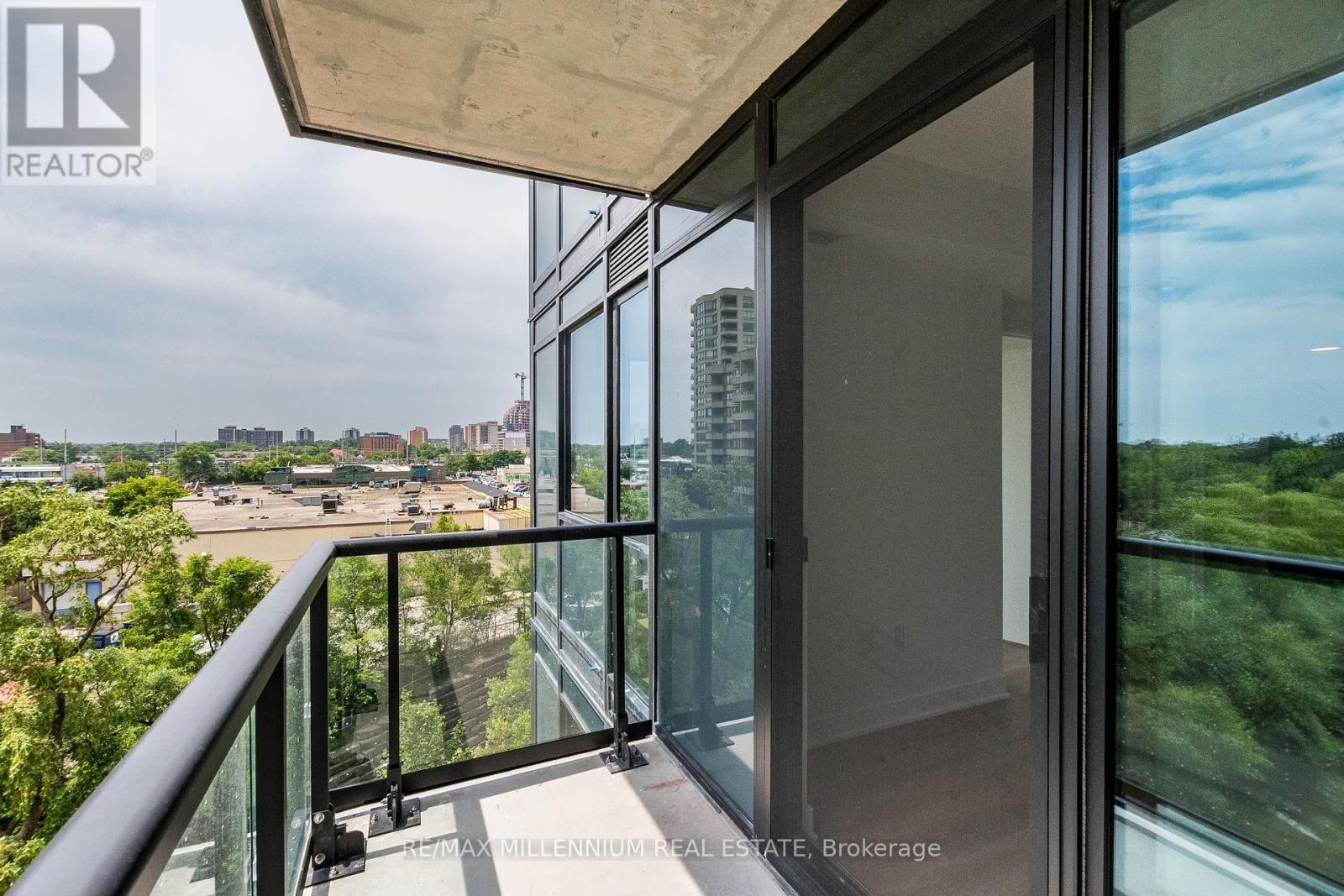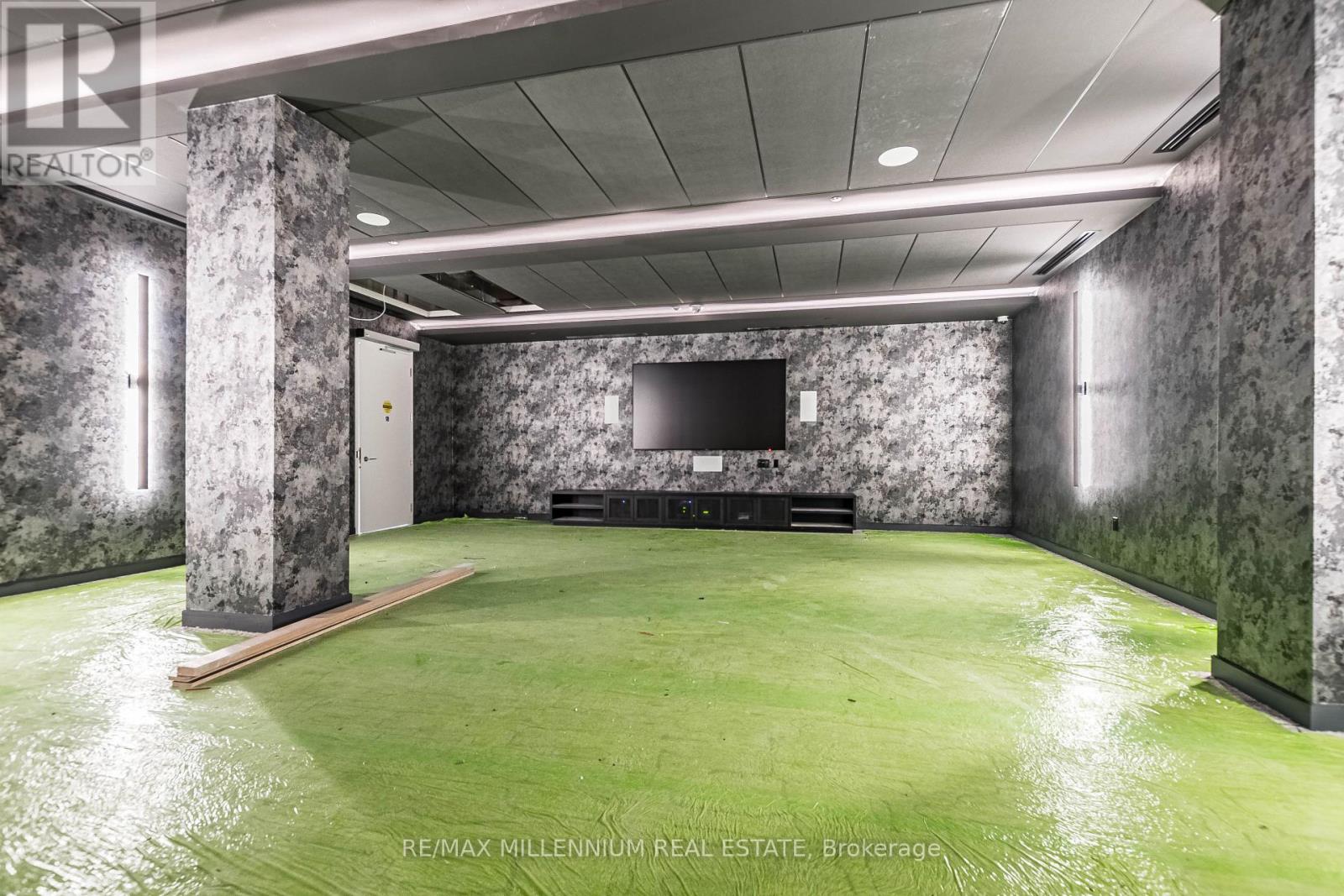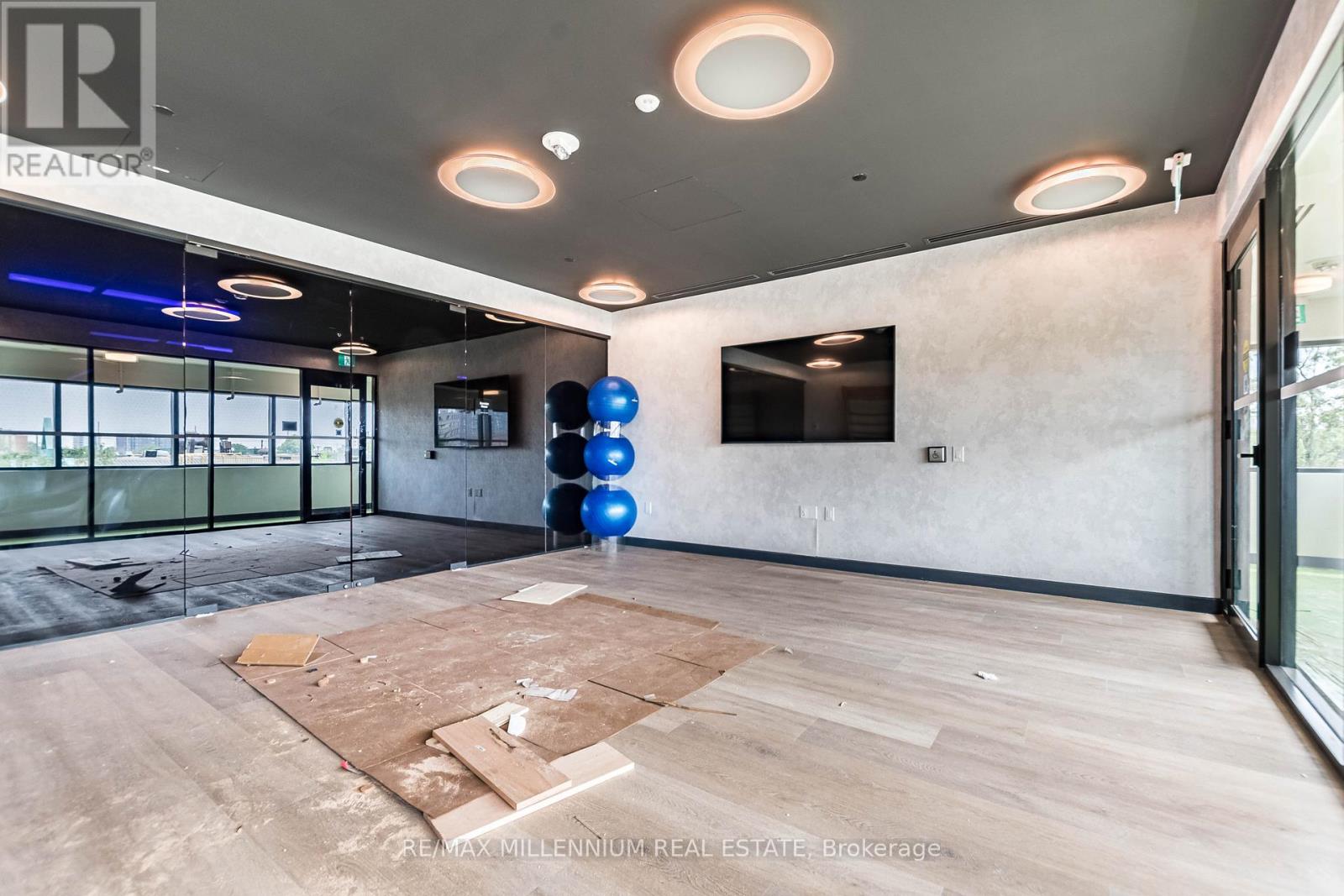2 Bedroom
1 Bathroom
Central Air Conditioning
Forced Air
$2,299 Monthly
(Welcome To The Art form Condos by State of The Art Builder Emblem Corporation)[Brand New High RiseBuilding in High Demand Area of Cooksville](Brand New, Never Lived-in 1 Bedroom + 1 Den, 1 FullWashroom, Modern Kitchen With Countertop Stove, Quartz Counter Tops)(In-Suite Laundry)(Open BalconyWith Breathtaking Views, Open Concept With State of The Art Floor Plan)[[Completely Sun FilledNatural Light With Floor To Ceiling High Windows](Incredible Location With Steps from the new Cooksville LRT Station in Mississauga)[Only 9 Minute Drive To Square One Mall ShoppingCentre](Walking Distance To Major Stores Such As FreshCo, Food Basics, Shopper Drug Mart, IndianGrocery Stores, Dollarama, Gas Station, Restaurants & Many More](Hotel Inspired Amenities includes a24/7 concierge, Party Room, Outdoor Terrace With BBQ. Location Conveniently located Near Schools,Parks, Major Transit, Hospitals](Minutes To Major Highways QEW & 403])(Total Square Feet569)[Interior Sq Ft 519 & 50 Sq Ft Balcony] **** EXTRAS **** ((Brand New Never Lived-in 1 Bedroom + 1 Den, 1 Full Washroom, Open Concept Kitchen, Dining, LivingRoom, 1 Parking Included)) (id:27910)
Property Details
|
MLS® Number
|
W8468784 |
|
Property Type
|
Single Family |
|
Community Name
|
Cooksville |
|
Community Features
|
Pet Restrictions |
|
Features
|
Balcony |
|
Parking Space Total
|
1 |
Building
|
Bathroom Total
|
1 |
|
Bedrooms Above Ground
|
1 |
|
Bedrooms Below Ground
|
1 |
|
Bedrooms Total
|
2 |
|
Appliances
|
Dryer, Microwave, Oven, Refrigerator, Stove, Washer |
|
Cooling Type
|
Central Air Conditioning |
|
Exterior Finish
|
Brick, Concrete |
|
Heating Fuel
|
Natural Gas |
|
Heating Type
|
Forced Air |
|
Type
|
Apartment |
Parking
Land
Rooms
| Level |
Type |
Length |
Width |
Dimensions |
|
Main Level |
Living Room |
7.19 m |
2.87 m |
7.19 m x 2.87 m |
|
Main Level |
Kitchen |
7.19 m |
2.87 m |
7.19 m x 2.87 m |
|
Main Level |
Dining Room |
7.19 m |
2.87 m |
7.19 m x 2.87 m |
|
Main Level |
Den |
2.38 m |
1.77 m |
2.38 m x 1.77 m |
|
Main Level |
Primary Bedroom |
3.05 m |
2.78 m |
3.05 m x 2.78 m |










































