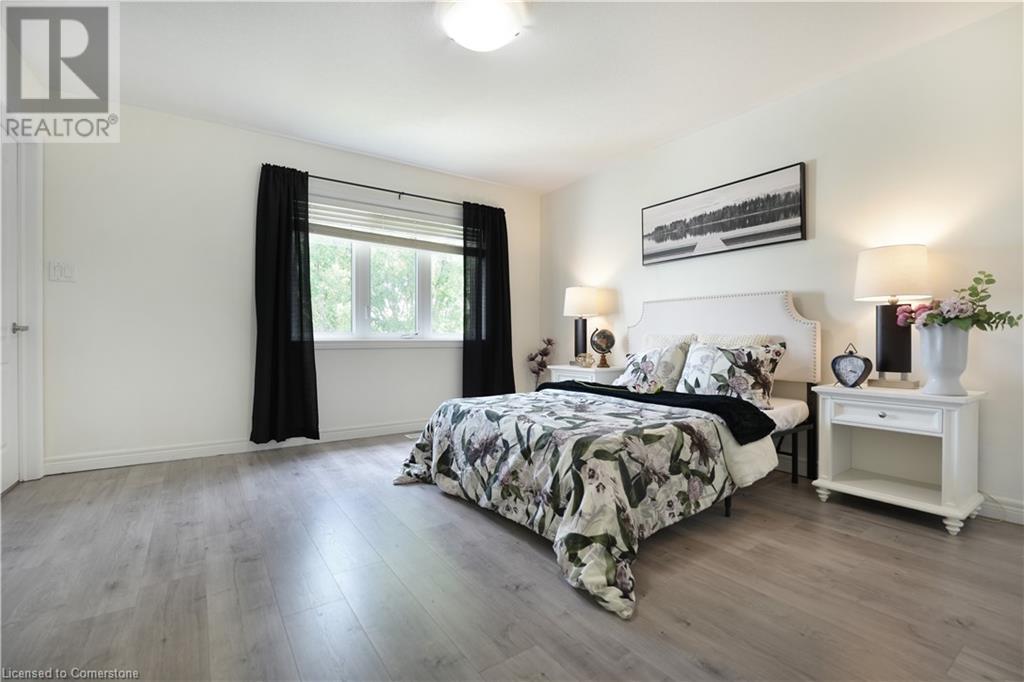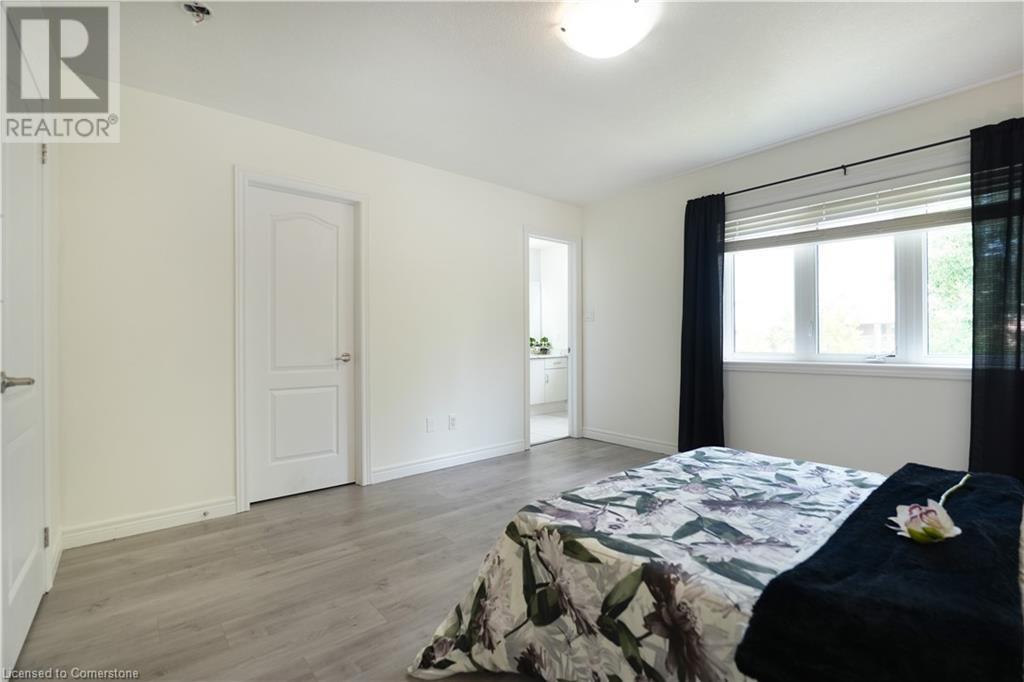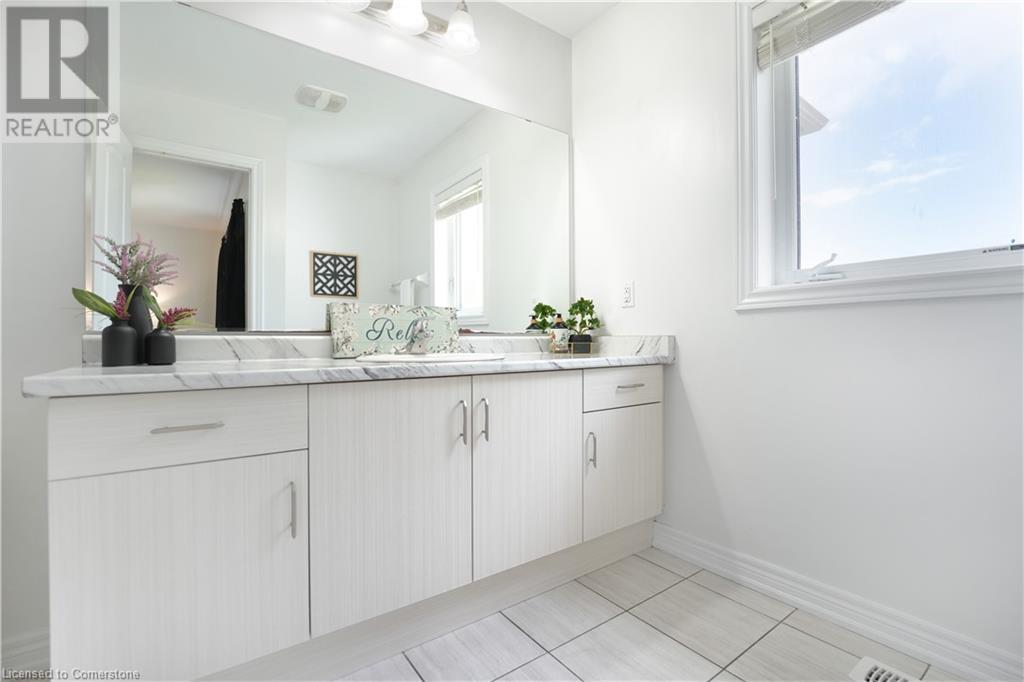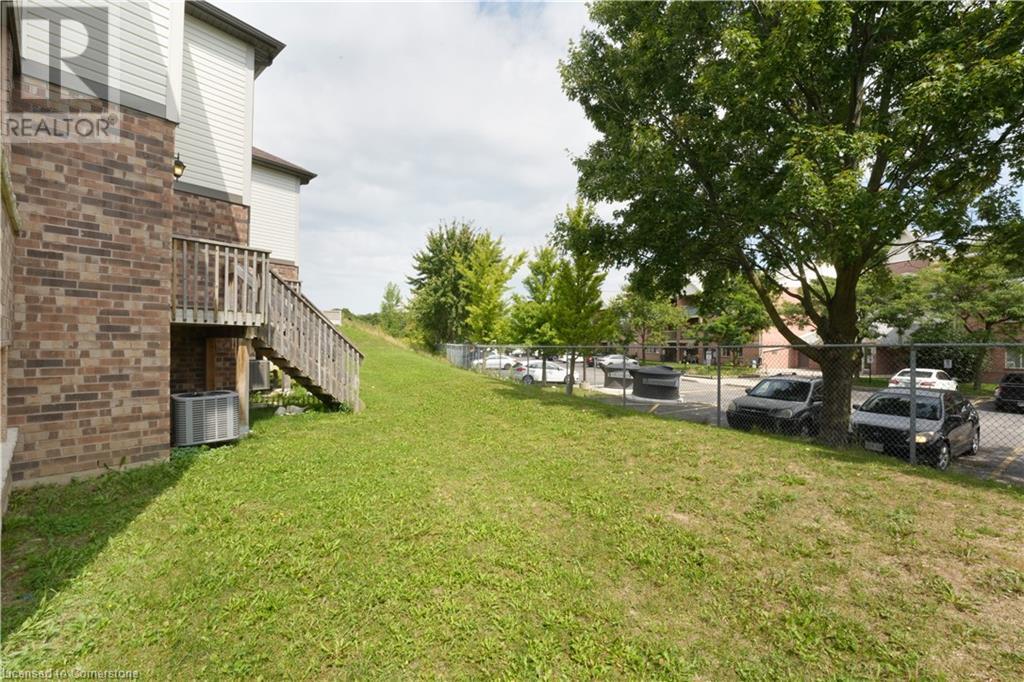3 Bedroom
3 Bathroom
1808 sqft
2 Level
Central Air Conditioning
Forced Air
$774,900
Welcome to this beautifully updated 3-Bedroom, 3-Washroom end-unit townhome in Cambridge. Freshly painted and thoughtfully designed, this home offers modern living in a prime location. The main level features a modern kitchen with a breakfast area, an open-concept layout that flows into the great room, and convenient second-floor laundry. The home also includes inside access from the garage and a master bedroom with an en-suite bathroom. Situated near the 401, nature trails and shopping centres, it provides easy access to Conestoga College, schools, parks, dining, and public transit. Ideal for both families and professionals, this residence perfectly blends contemporary style with convenience and comfort, making it an exceptional choice for your next home. (id:27910)
Property Details
|
MLS® Number
|
40653247 |
|
Property Type
|
Single Family |
|
ParkingSpaceTotal
|
2 |
Building
|
BathroomTotal
|
3 |
|
BedroomsAboveGround
|
3 |
|
BedroomsTotal
|
3 |
|
ArchitecturalStyle
|
2 Level |
|
BasementDevelopment
|
Finished |
|
BasementType
|
Full (finished) |
|
ConstructedDate
|
2019 |
|
ConstructionStyleAttachment
|
Attached |
|
CoolingType
|
Central Air Conditioning |
|
ExteriorFinish
|
Brick, Vinyl Siding |
|
HalfBathTotal
|
1 |
|
HeatingFuel
|
Natural Gas |
|
HeatingType
|
Forced Air |
|
StoriesTotal
|
2 |
|
SizeInterior
|
1808 Sqft |
|
Type
|
Row / Townhouse |
|
UtilityWater
|
Municipal Water |
Parking
Land
|
Acreage
|
No |
|
Sewer
|
Municipal Sewage System |
|
SizeDepth
|
42 Ft |
|
SizeFrontage
|
20 Ft |
|
SizeTotalText
|
Under 1/2 Acre |
|
ZoningDescription
|
Rm3 |
Rooms
| Level |
Type |
Length |
Width |
Dimensions |
|
Second Level |
4pc Bathroom |
|
|
Measurements not available |
|
Second Level |
4pc Bathroom |
|
|
Measurements not available |
|
Second Level |
Breakfast |
|
|
12'6'' x 8'1'' |
|
Second Level |
Kitchen |
|
|
12'9'' x 8'1'' |
|
Second Level |
Great Room |
|
|
19'6'' x 10'0'' |
|
Third Level |
Bedroom |
|
|
12'9'' x 9'1'' |
|
Third Level |
Bedroom |
|
|
12'0'' x 9'1'' |
|
Third Level |
Primary Bedroom |
|
|
20'2'' x 12'9'' |
|
Main Level |
2pc Bathroom |
|
|
Measurements not available |





























