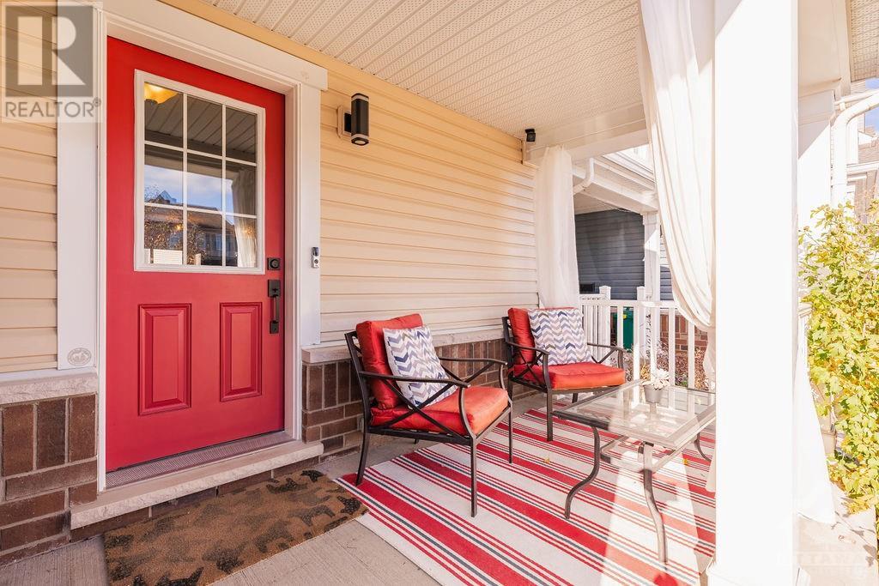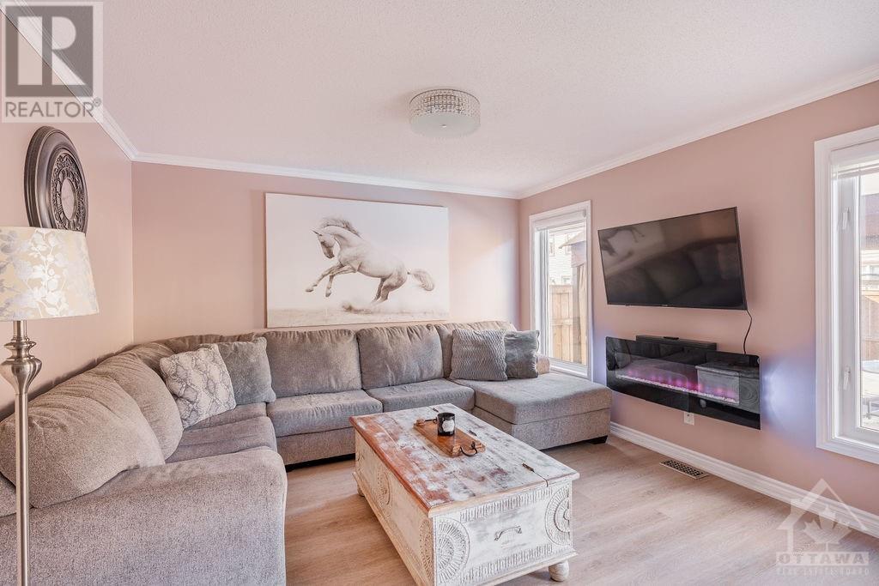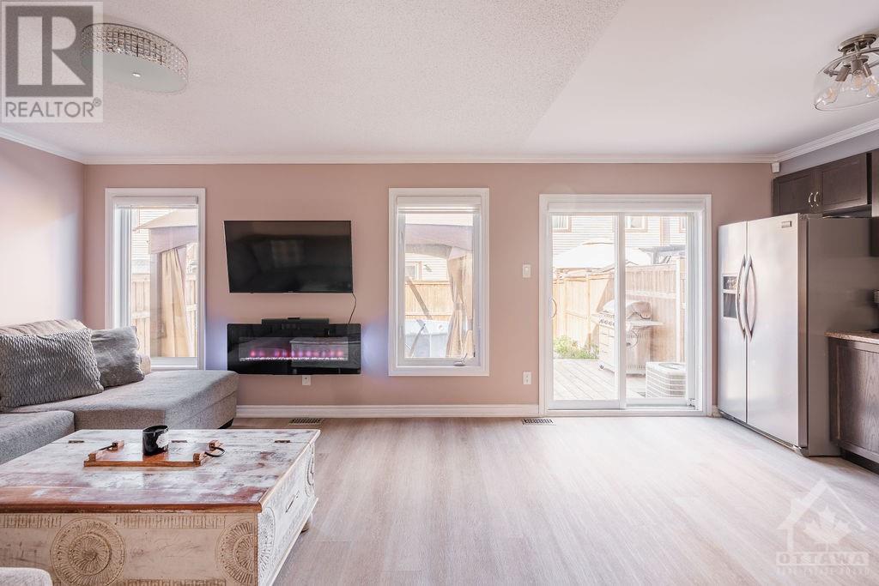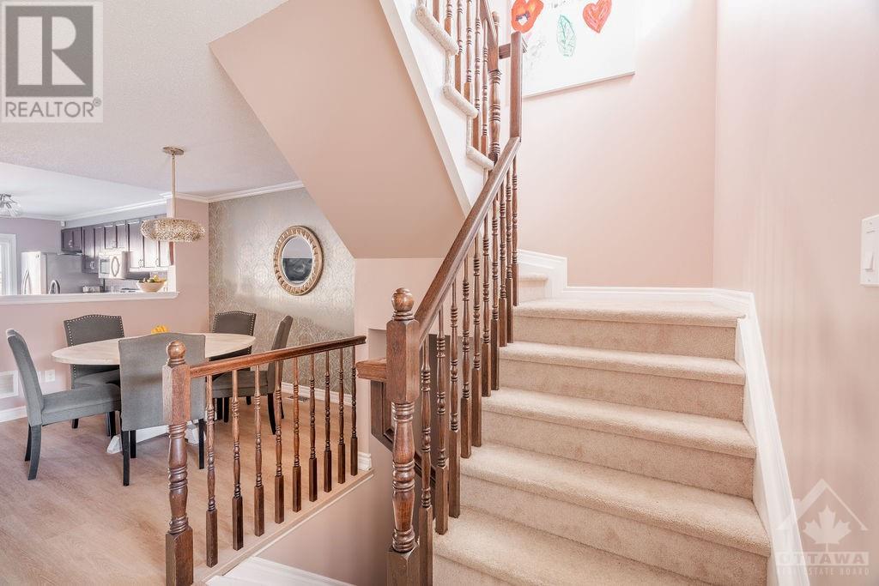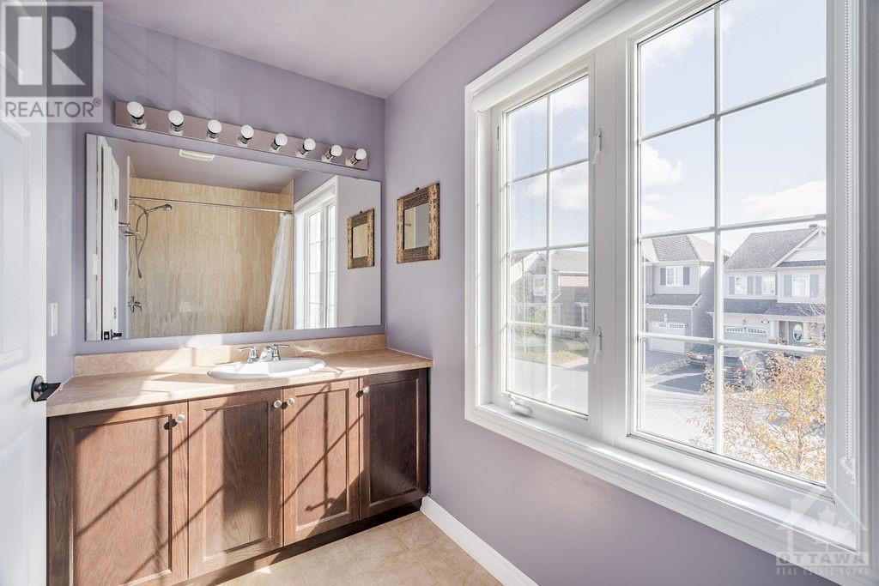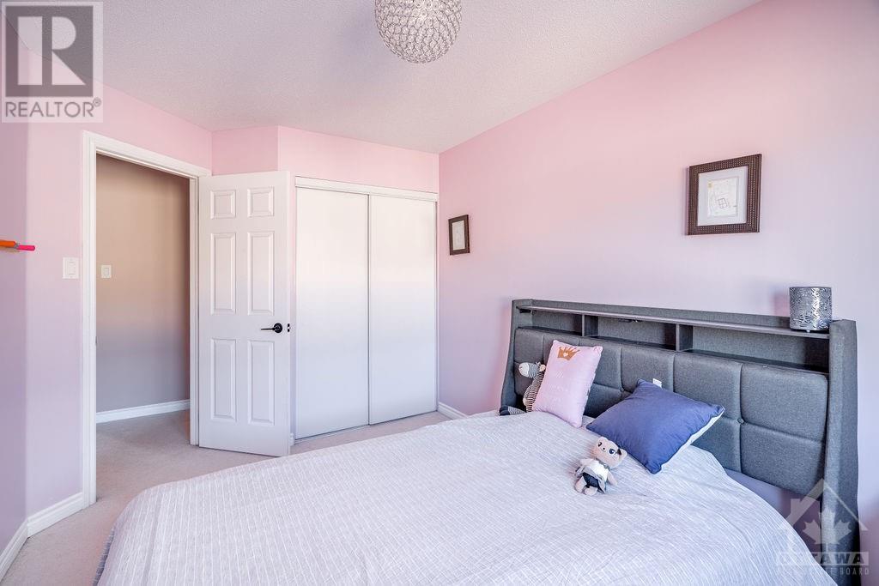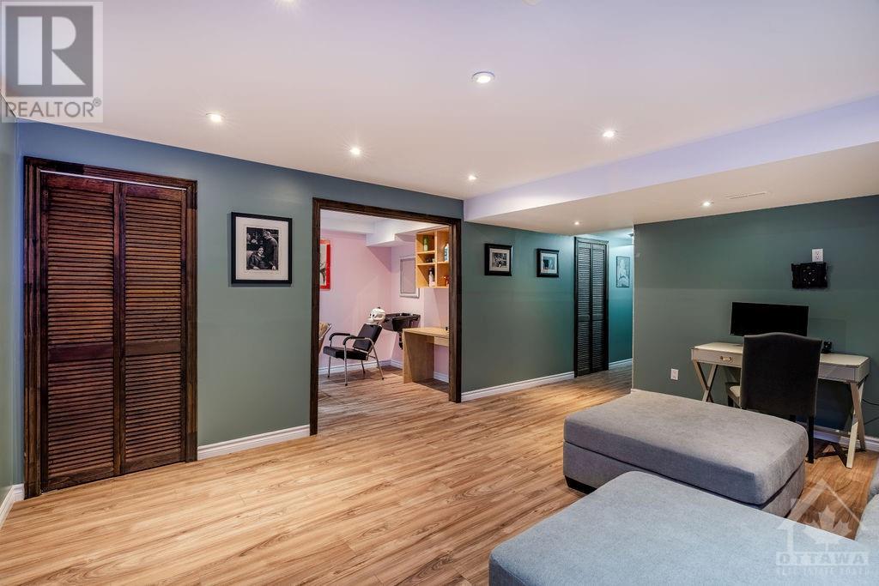3 Bedroom
3 Bathroom
Fireplace
Above Ground Pool
Central Air Conditioning
Forced Air
$589,900
Flooring: Tile, Flooring: Vinyl, Welcome to 420 Meadowhawk! This stunning executive townhome is situated in the family-friendly neighbourhood of Half Moon Bay, Barrhaven - sitting close to all shopping, amenities, transit, the Hwy, walking/biking paths/parks & 25 minutes to downtown Ottawa! Main level boasts newly laid vinyl flooring with an open concept layout which is perfect for entertaining with large dining room, sun-filled living room w/electric wall-mounted fireplace, & spacious kitchen offering tons of cabinet storage and counter space. Upper level features 3 generously sized bedrooms w/Primary having a full 3PC en-suite w/stand-up shower, & walk-in closet, as well as 2nd full bath offering soaker tub. Finished basement offers large rec room, salon/office, laundry room & tons of storage. Fully fenced-in backyard also has pergola, deck & above-ground pool. Quick closing available! Investors - this home could rent for $2,500/mo. Don't miss out!, Flooring: Carpet Wall To Wall (id:28469)
Property Details
|
MLS® Number
|
X9524251 |
|
Property Type
|
Single Family |
|
Neigbourhood
|
Half Moon Bay |
|
Community Name
|
7711 - Barrhaven - Half Moon Bay |
|
AmenitiesNearBy
|
Public Transit, Park |
|
ParkingSpaceTotal
|
2 |
|
PoolType
|
Above Ground Pool |
|
Structure
|
Deck |
Building
|
BathroomTotal
|
3 |
|
BedroomsAboveGround
|
3 |
|
BedroomsTotal
|
3 |
|
Amenities
|
Fireplace(s) |
|
Appliances
|
Dishwasher, Dryer, Hood Fan, Microwave, Refrigerator, Stove, Washer |
|
BasementDevelopment
|
Finished |
|
BasementType
|
Full (finished) |
|
ConstructionStyleAttachment
|
Attached |
|
CoolingType
|
Central Air Conditioning |
|
ExteriorFinish
|
Brick |
|
FireplacePresent
|
Yes |
|
FireplaceTotal
|
1 |
|
FoundationType
|
Concrete |
|
HeatingFuel
|
Natural Gas |
|
HeatingType
|
Forced Air |
|
StoriesTotal
|
2 |
|
Type
|
Row / Townhouse |
|
UtilityWater
|
Municipal Water |
Parking
Land
|
Acreage
|
No |
|
FenceType
|
Fenced Yard |
|
LandAmenities
|
Public Transit, Park |
|
Sewer
|
Sanitary Sewer |
|
SizeDepth
|
82 Ft |
|
SizeFrontage
|
23 Ft |
|
SizeIrregular
|
23 X 82.02 Ft ; 0 |
|
SizeTotalText
|
23 X 82.02 Ft ; 0 |
|
ZoningDescription
|
Residential |
Rooms
| Level |
Type |
Length |
Width |
Dimensions |
|
Second Level |
Bedroom |
3.68 m |
2.69 m |
3.68 m x 2.69 m |
|
Second Level |
Bathroom |
2.99 m |
1.49 m |
2.99 m x 1.49 m |
|
Second Level |
Primary Bedroom |
4.24 m |
3.86 m |
4.24 m x 3.86 m |
|
Second Level |
Bathroom |
3.09 m |
1.42 m |
3.09 m x 1.42 m |
|
Second Level |
Other |
2.15 m |
1.27 m |
2.15 m x 1.27 m |
|
Second Level |
Bedroom |
4.57 m |
2.71 m |
4.57 m x 2.71 m |
|
Basement |
Recreational, Games Room |
5.23 m |
4.21 m |
5.23 m x 4.21 m |
|
Basement |
Utility Room |
2.43 m |
1.34 m |
2.43 m x 1.34 m |
|
Basement |
Other |
2.18 m |
1.32 m |
2.18 m x 1.32 m |
|
Basement |
Other |
2.56 m |
2.2 m |
2.56 m x 2.2 m |
|
Basement |
Laundry Room |
2.43 m |
1.98 m |
2.43 m x 1.98 m |
|
Main Level |
Foyer |
2.18 m |
1.47 m |
2.18 m x 1.47 m |
|
Main Level |
Dining Room |
3.65 m |
3.47 m |
3.65 m x 3.47 m |
|
Main Level |
Kitchen |
3.78 m |
2.66 m |
3.78 m x 2.66 m |
|
Main Level |
Living Room |
3.75 m |
3.17 m |
3.75 m x 3.17 m |
|
Main Level |
Bathroom |
1.54 m |
1.37 m |
1.54 m x 1.37 m |


