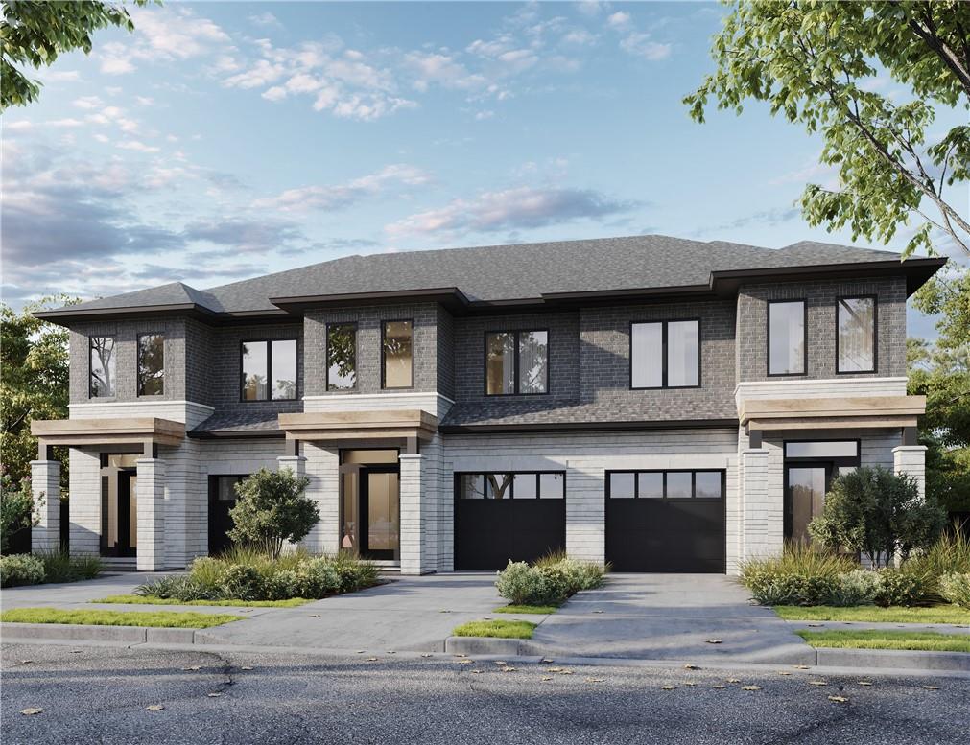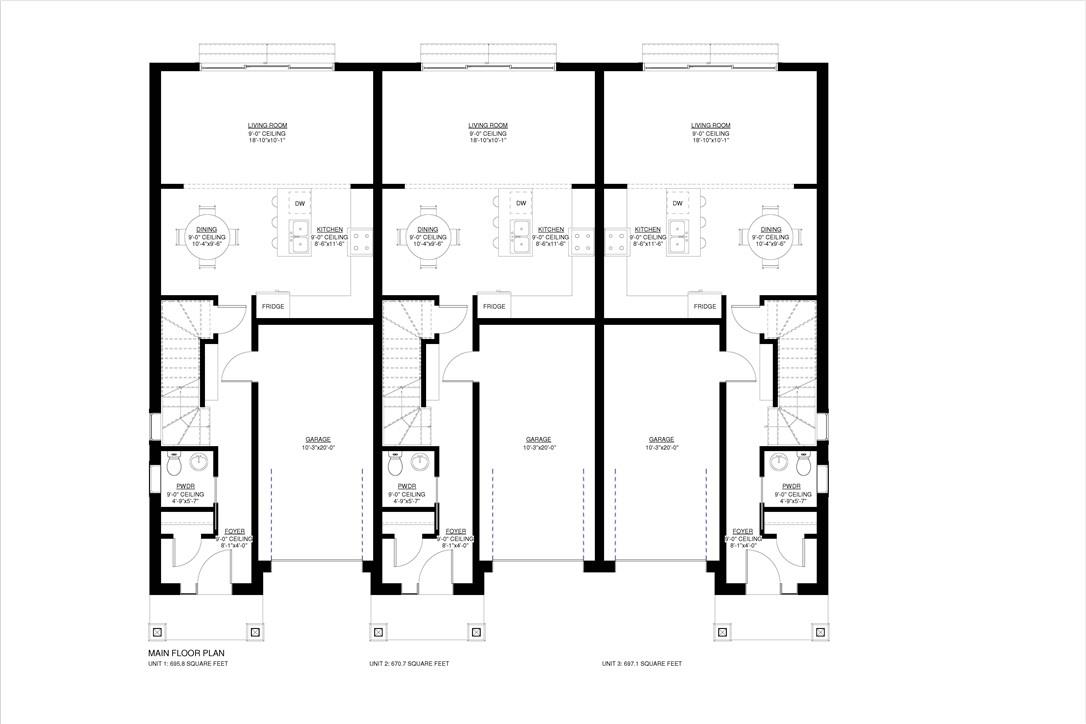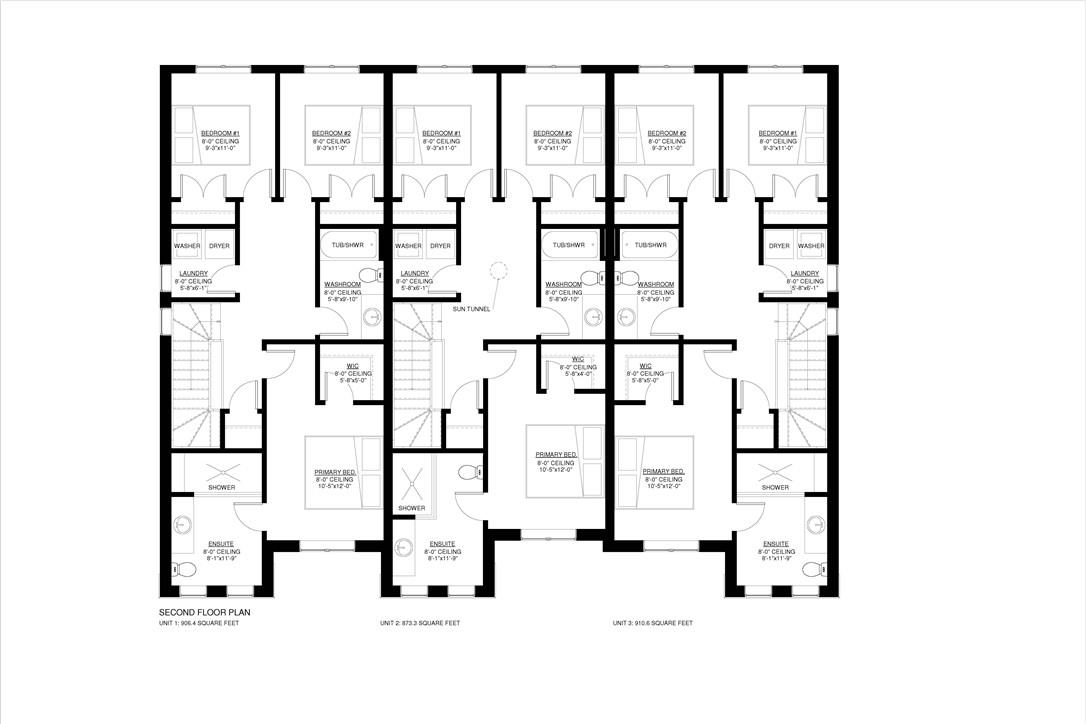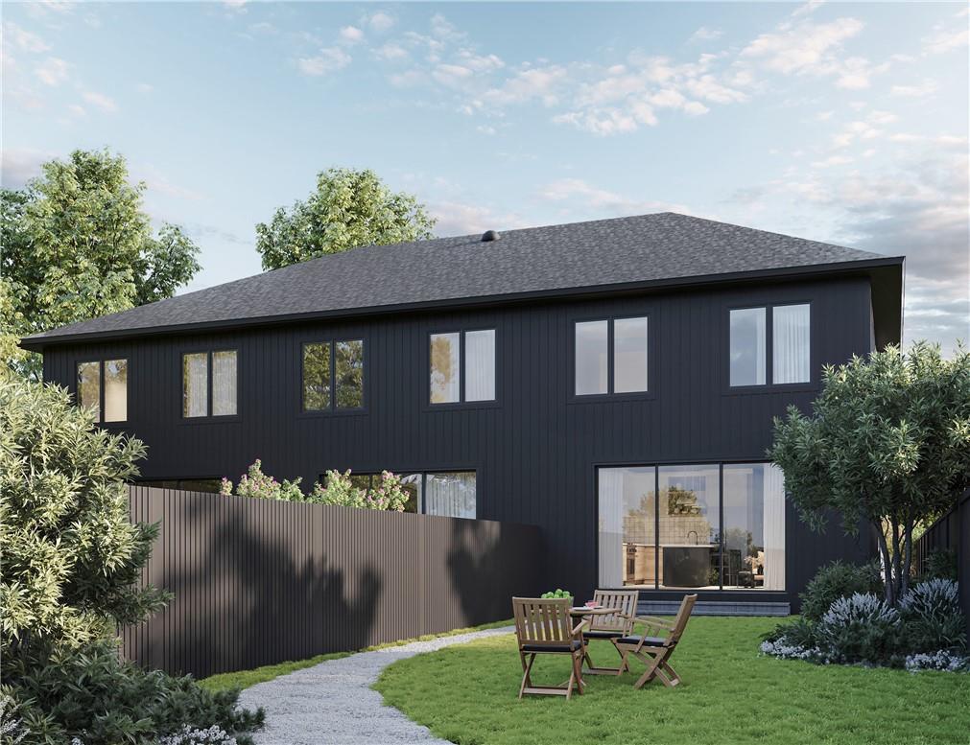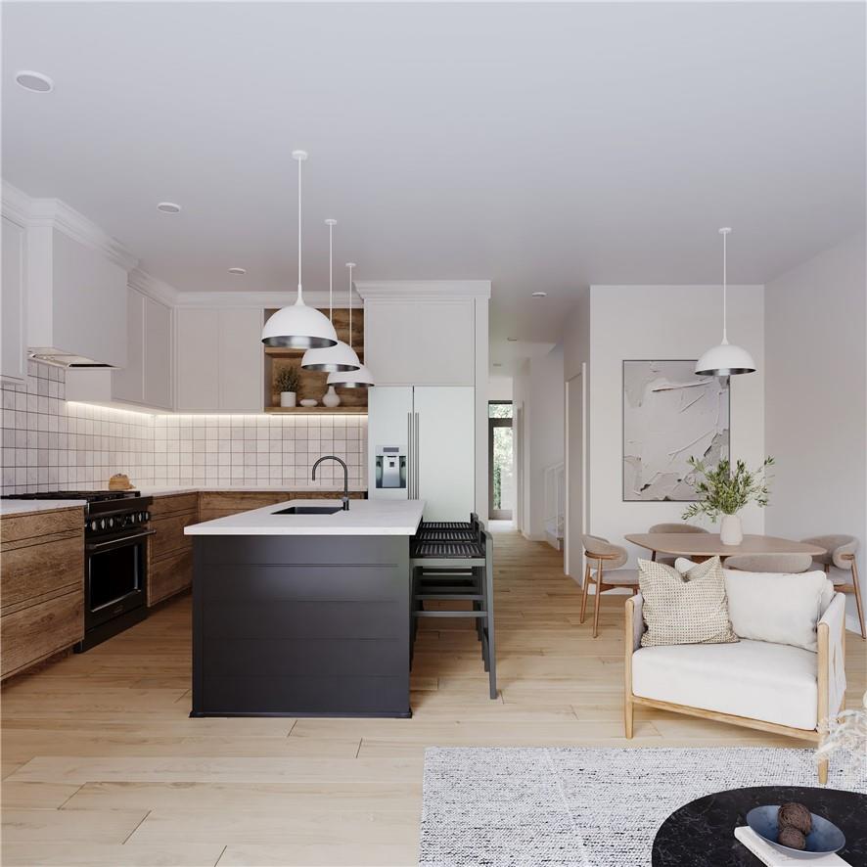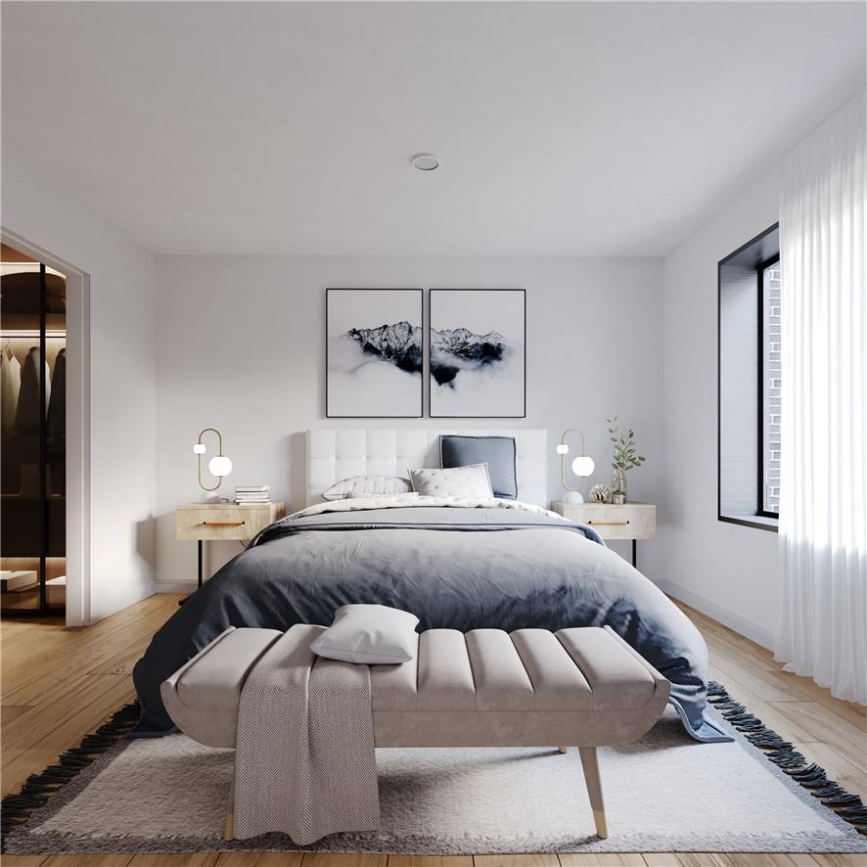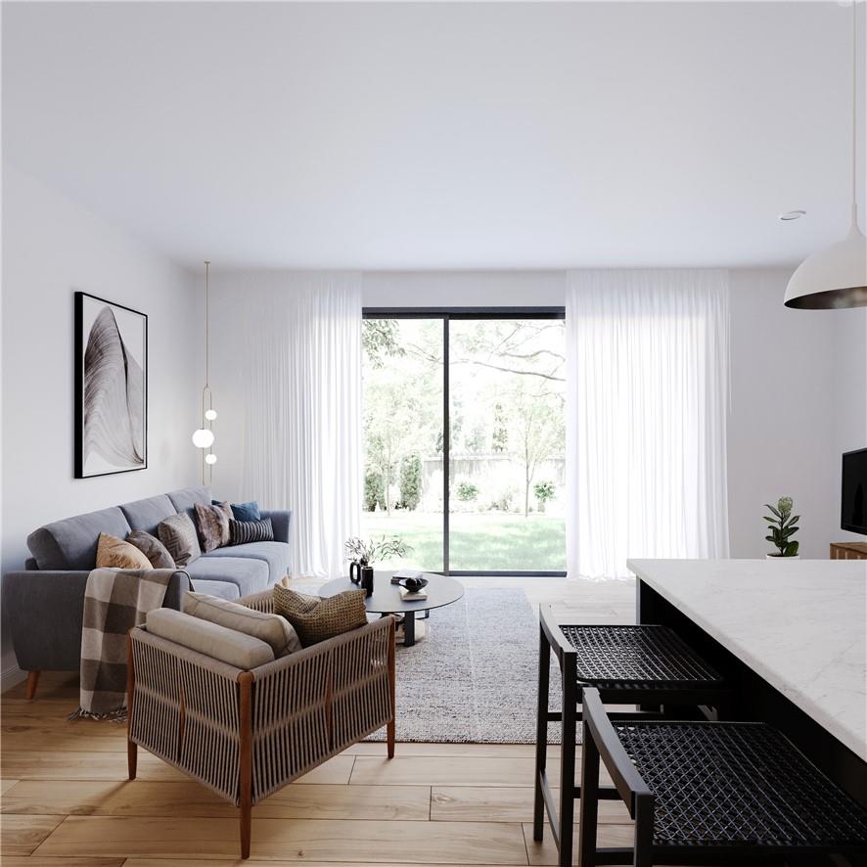3 Bedroom
3 Bathroom
1602 sqft
2 Level
Central Air Conditioning
Forced Air
$899,900
Pre-Construction, closing scheduled mid to late 2025. Located in a beautiful, quiet neighborhood this home offers a new, contemporary design with amazing finishes throughout the home including vinyl plank flooring and pot lights on the main and upper floor. Three bedrooms and two and a half baths make for the perfect family home. Our open concept kitchen and living space really brings the home together with an amazing comfort feel to the home. Also includes a perfectly sized, one car garage paired with a large, long driveway for comfortable living. The vinyl siding along with a stone and brick face makes for a beautiful looking home as well as the black asphalt shingles making the look really stand out from the rest. This home is also close to a local park and school as well as malls and shopping centers. (id:27910)
Property Details
|
MLS® Number
|
H4188325 |
|
Property Type
|
Single Family |
|
AmenitiesNearBy
|
Public Transit, Schools |
|
CommunityFeatures
|
Quiet Area |
|
EquipmentType
|
None |
|
Features
|
Park Setting, Park/reserve, Crushed Stone Driveway |
|
ParkingSpaceTotal
|
3 |
|
RentalEquipmentType
|
None |
Building
|
BathroomTotal
|
3 |
|
BedroomsAboveGround
|
3 |
|
BedroomsTotal
|
3 |
|
ArchitecturalStyle
|
2 Level |
|
BasementDevelopment
|
Unfinished |
|
BasementType
|
Full (unfinished) |
|
ConstructedDate
|
2024 |
|
ConstructionStyleAttachment
|
Attached |
|
CoolingType
|
Central Air Conditioning |
|
ExteriorFinish
|
Brick, Stone, Vinyl Siding |
|
FoundationType
|
Poured Concrete |
|
HalfBathTotal
|
1 |
|
HeatingFuel
|
Natural Gas |
|
HeatingType
|
Forced Air |
|
StoriesTotal
|
2 |
|
SizeExterior
|
1602 Sqft |
|
SizeInterior
|
1602 Sqft |
|
Type
|
Row / Townhouse |
|
UtilityWater
|
Municipal Water |
Parking
Land
|
Acreage
|
No |
|
LandAmenities
|
Public Transit, Schools |
|
Sewer
|
Municipal Sewage System |
|
SizeDepth
|
96 Ft |
|
SizeFrontage
|
23 Ft |
|
SizeIrregular
|
23 X 96 |
|
SizeTotalText
|
23 X 96|under 1/2 Acre |
|
SoilType
|
Clay |
Rooms
| Level |
Type |
Length |
Width |
Dimensions |
|
Second Level |
Bedroom |
|
|
17' 5'' x 10' 5'' |
|
Second Level |
3pc Ensuite Bath |
|
|
11' 10'' x 8' 1'' |
|
Second Level |
4pc Bathroom |
|
|
9' 11'' x 5' 9'' |
|
Second Level |
Laundry Room |
|
|
6' 2'' x 6' '' |
|
Second Level |
Bedroom |
|
|
11' 1'' x 9' 3'' |
|
Second Level |
Bedroom |
|
|
11' 1'' x 9' 7'' |
|
Ground Level |
Living Room |
|
|
15' 1'' x 10' 1'' |
|
Ground Level |
Kitchen |
|
|
11' 5'' x 10' 5'' |
|
Ground Level |
Dining Room |
|
|
9' 2'' x 4' 6'' |
|
Ground Level |
2pc Bathroom |
|
|
4' 11'' x 4' 9'' |
|
Ground Level |
Foyer |
|
|
4' 1'' x 8' 1'' |

