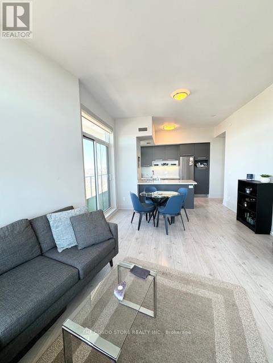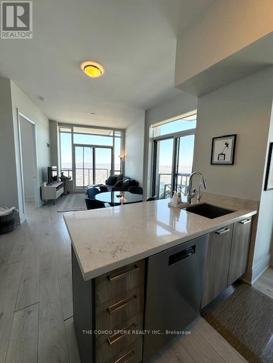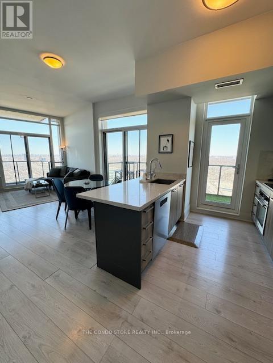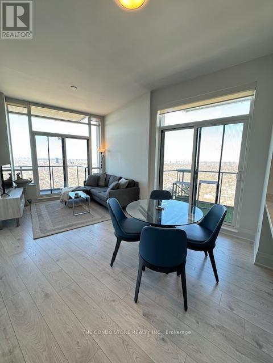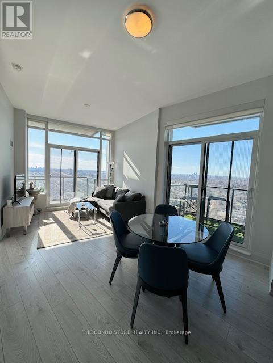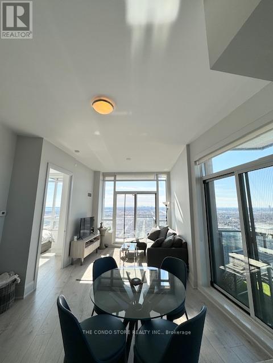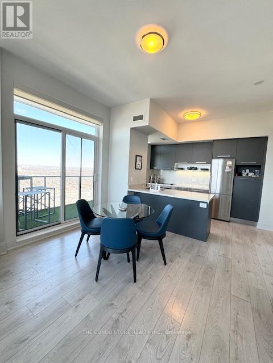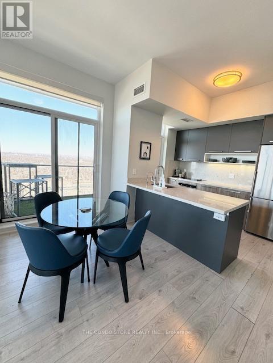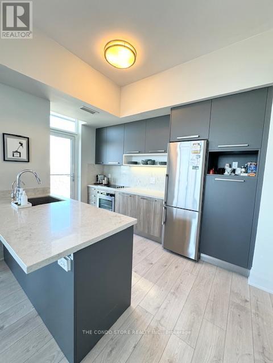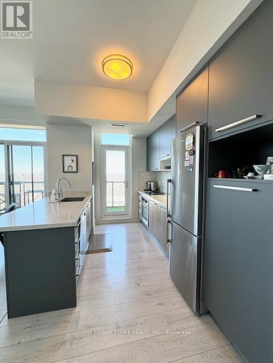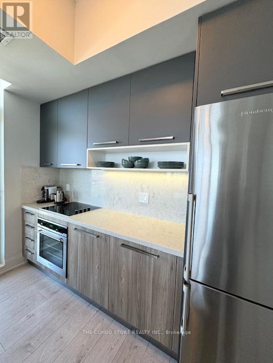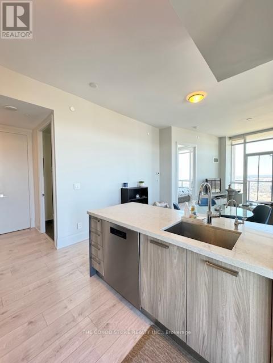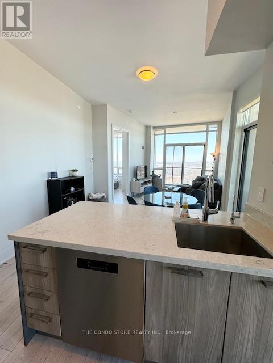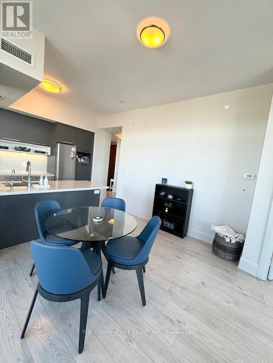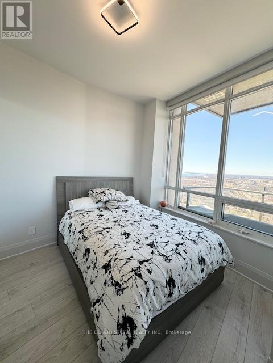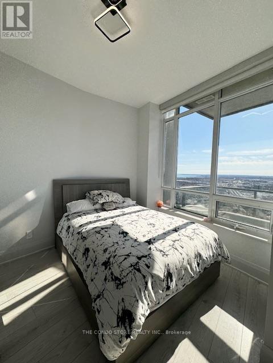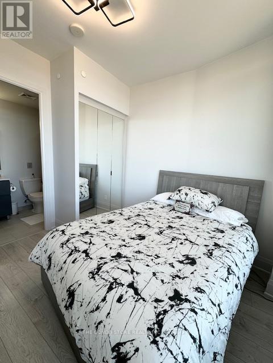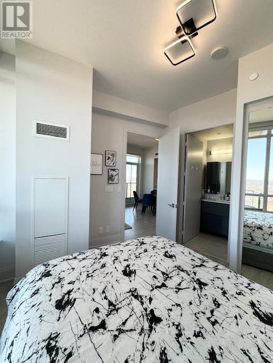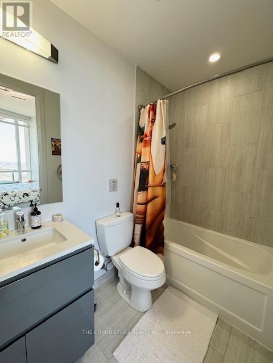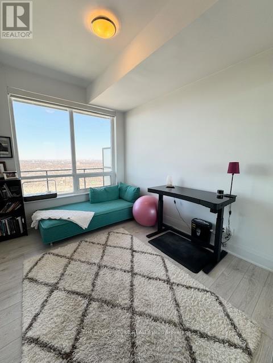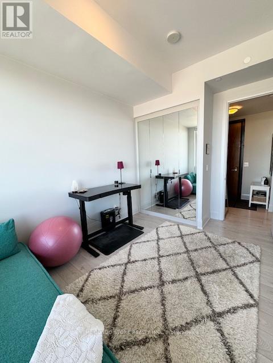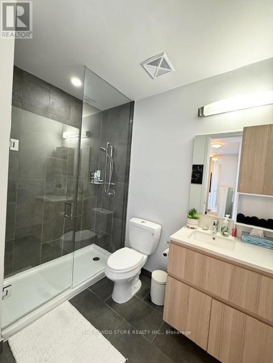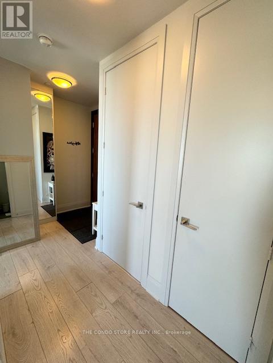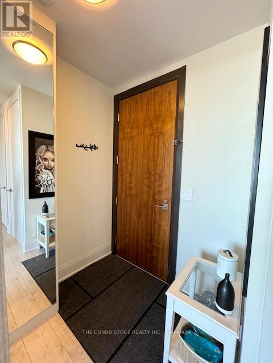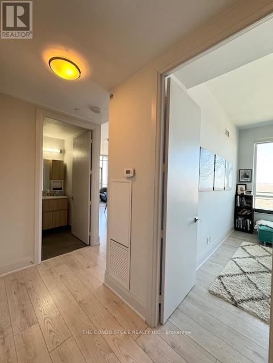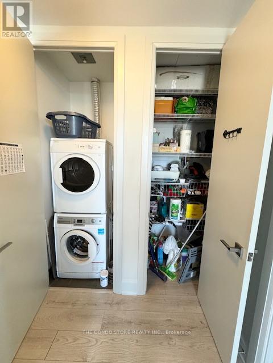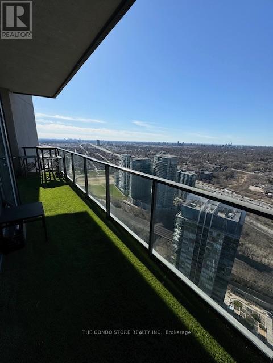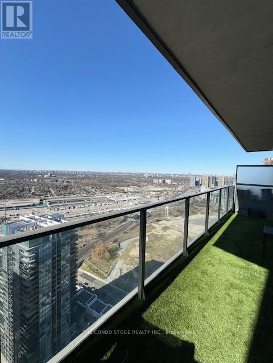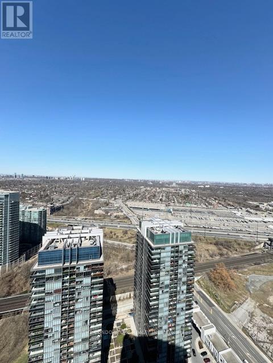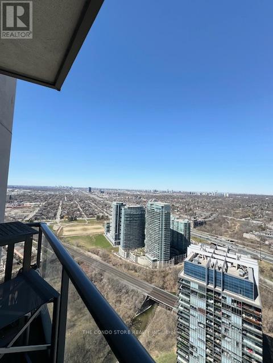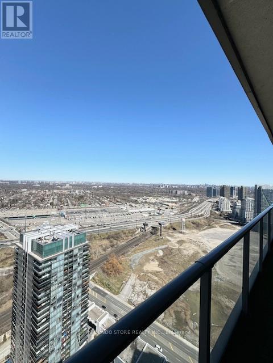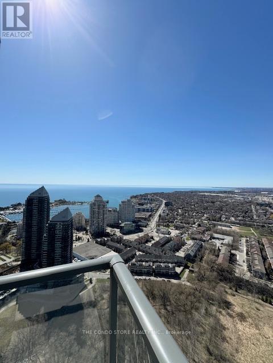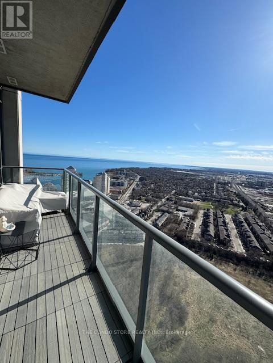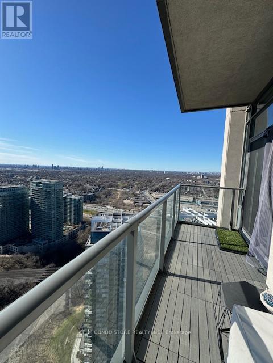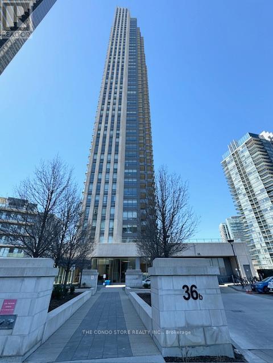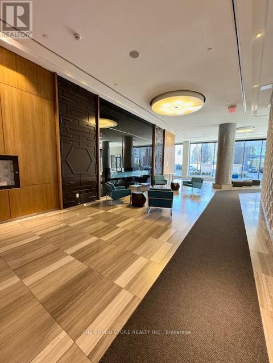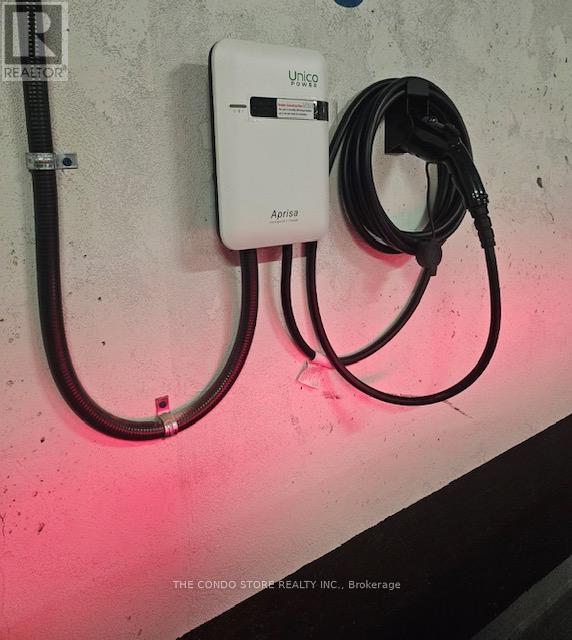2 Bedroom
2 Bathroom
Central Air Conditioning
Forced Air
$915,000Maintenance,
$667.57 Monthly
A Stunning Dream Unit Featuring Many Condo Upgrades Making This The Perfect Home! Breathtaking Unobstructed Views Facing North and Southwest And Lake Views. Double Balconies With Multiple Walkouts equipped with custom fitted fire resistant artificial grass on floating plates on North Balcony. The West Balcony has custom fitted composite tiles . Upgraded Kitchen With Built in Kinetico drinking water filtration system, Quartz Counter, Centre Island With Breakfast Bar. Primary Bedroom Includes Custom Built In Wardrobe Closets And Ensuite Bathroom, Large 2nd Bedroom With Custom Closets. Incredible 10 Ft. Penthouse Ceilings And Custom Blinds Throughout. In Unit Storage Closet with custom shelving. Parking equipped with EV charger Included and Locker. **** EXTRAS **** Very well managed bldg w/ attentive 24 hour concierge. Enjoy a range of amenities: Party Room, kids playroom, well-equipped gym, meeting/business room, billiards rooms, rooftop deck/garden. (id:27910)
Property Details
|
MLS® Number
|
W8211454 |
|
Property Type
|
Single Family |
|
Community Name
|
Mimico |
|
Amenities Near By
|
Hospital, Marina, Park, Public Transit |
|
Features
|
Balcony |
|
Parking Space Total
|
1 |
|
View Type
|
View |
Building
|
Bathroom Total
|
2 |
|
Bedrooms Above Ground
|
2 |
|
Bedrooms Total
|
2 |
|
Amenities
|
Storage - Locker, Security/concierge, Party Room, Visitor Parking, Exercise Centre |
|
Cooling Type
|
Central Air Conditioning |
|
Exterior Finish
|
Brick, Concrete |
|
Heating Fuel
|
Natural Gas |
|
Heating Type
|
Forced Air |
|
Type
|
Apartment |
Parking
Land
|
Acreage
|
No |
|
Land Amenities
|
Hospital, Marina, Park, Public Transit |
Rooms
| Level |
Type |
Length |
Width |
Dimensions |
|
Main Level |
Kitchen |
3.72 m |
2.74 m |
3.72 m x 2.74 m |
|
Main Level |
Dining Room |
|
|
Measurements not available |
|
Main Level |
Living Room |
5.67 m |
3.1 m |
5.67 m x 3.1 m |
|
Main Level |
Primary Bedroom |
3.56 m |
2.47 m |
3.56 m x 2.47 m |
|
Main Level |
Bedroom 2 |
3.5 m |
2.9 m |
3.5 m x 2.9 m |
|
Main Level |
Bathroom |
|
|
Measurements not available |
|
Other |
Bathroom |
|
|
Measurements not available |

