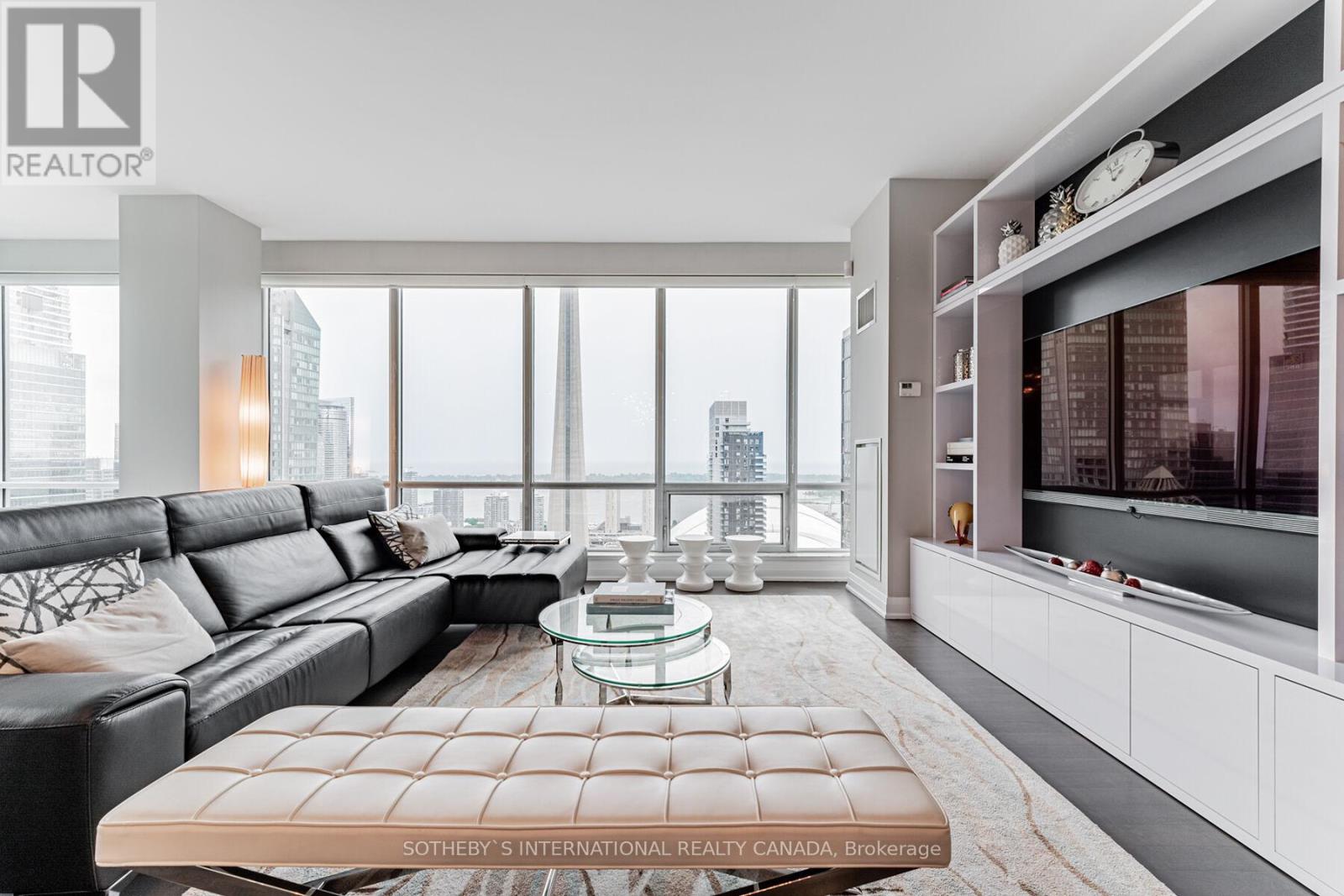3 Bedroom
2 Bathroom
Fireplace
Indoor Pool
Central Air Conditioning
Forced Air
Waterfront
$2,675,000Maintenance,
$2,181.42 Monthly
Welcome to an extraordinary opportunity to own a piece of luxury at Festival Tower, situated in the heart of downtown Toronto. This spacious unit spanning over 1877 square feet features 3 luxurious bedrooms and 2 bathrooms, and 2 balconies. This residence is designed with attention to detail and high-quality finishes with over $150,000 plus spent on numerous designer upgrades, including a contemporary fireplace that adds warmth and style. Soaring 10 ft smooth finish ceilings create an open and airy ambiance, while the floor-to-ceiling windows flood the space with natural light and offer breathtaking views of downtown Toronto, the serene lake, and the iconic CN Tower. The modern kitchen is a chefs dream, equipped with top-of-the-line Miele appliances, a sleek quartz countertop, a functional kitchen island, and stylish halogen pot lights. Whether you're preparing a gourmet meal or enjoying a casual breakfast, this kitchen provides the perfect setting. The two expansive balconies offer additional space to unwind and entertain, providing panoramic views that are truly unparalleled. With its prime location, you are just steps away from the best dining, shopping, and entertainment that Toronto has to offer. **** EXTRAS **** Residents of Festival Tower enjoy access to world-class amenities and services, enhancing the luxury living experience including: 24-hour concierge, private cinema, meeting room, and guest suites. Two parking and one locker included! (id:27910)
Property Details
|
MLS® Number
|
C8404688 |
|
Property Type
|
Single Family |
|
Community Name
|
Waterfront Communities C1 |
|
Amenities Near By
|
Hospital, Public Transit |
|
Community Features
|
Pet Restrictions |
|
Features
|
Balcony |
|
Parking Space Total
|
2 |
|
Pool Type
|
Indoor Pool |
|
View Type
|
View |
|
Water Front Type
|
Waterfront |
Building
|
Bathroom Total
|
2 |
|
Bedrooms Above Ground
|
3 |
|
Bedrooms Total
|
3 |
|
Amenities
|
Exercise Centre, Storage - Locker |
|
Cooling Type
|
Central Air Conditioning |
|
Exterior Finish
|
Concrete |
|
Fireplace Present
|
Yes |
|
Heating Fuel
|
Natural Gas |
|
Heating Type
|
Forced Air |
|
Type
|
Apartment |
Parking
Land
|
Acreage
|
No |
|
Land Amenities
|
Hospital, Public Transit |
Rooms
| Level |
Type |
Length |
Width |
Dimensions |
|
Main Level |
Living Room |
7.92 m |
7.6 m |
7.92 m x 7.6 m |
|
Main Level |
Dining Room |
7.92 m |
7.6 m |
7.92 m x 7.6 m |
|
Main Level |
Kitchen |
6 m |
6 m |
6 m x 6 m |
|
Main Level |
Primary Bedroom |
3.35 m |
5.5 m |
3.35 m x 5.5 m |
|
Main Level |
Bedroom 2 |
2.7 m |
3.7 m |
2.7 m x 3.7 m |
|
Main Level |
Bedroom 3 |
2.1 m |
4.6 m |
2.1 m x 4.6 m |
|
Main Level |
Other |
|
|
Measurements not available |


































