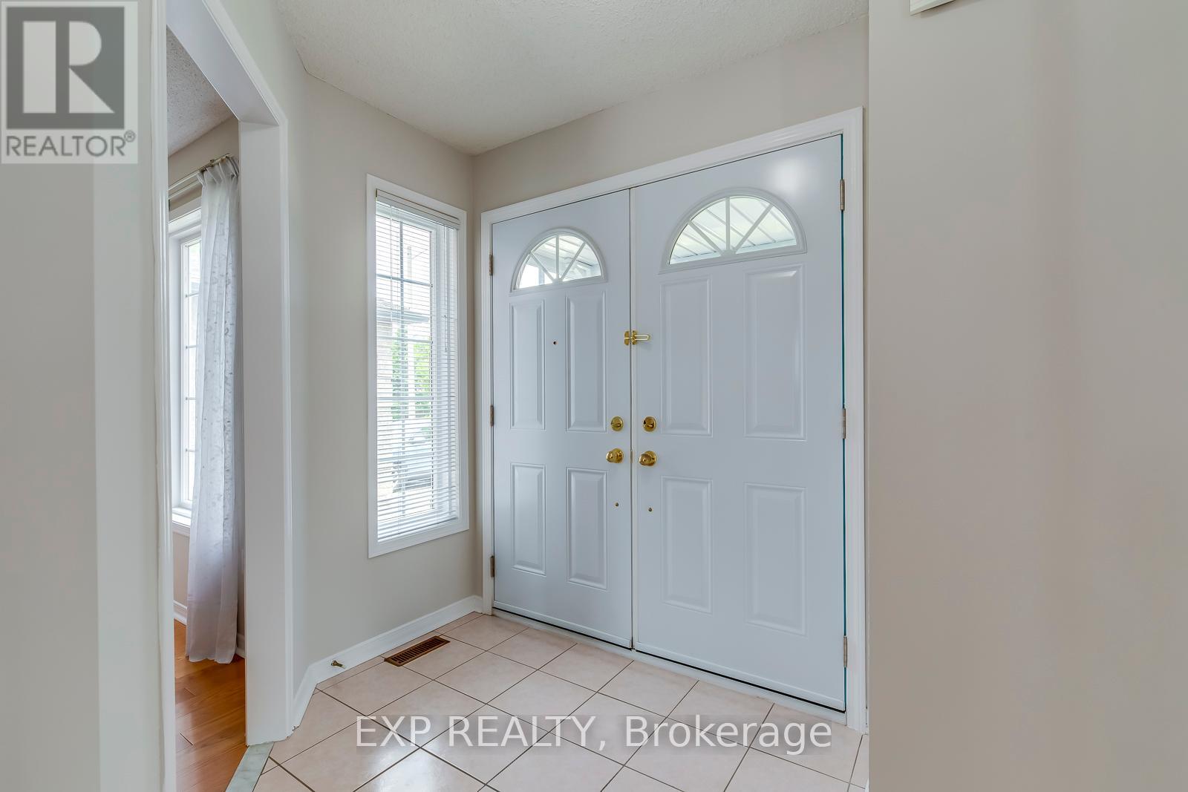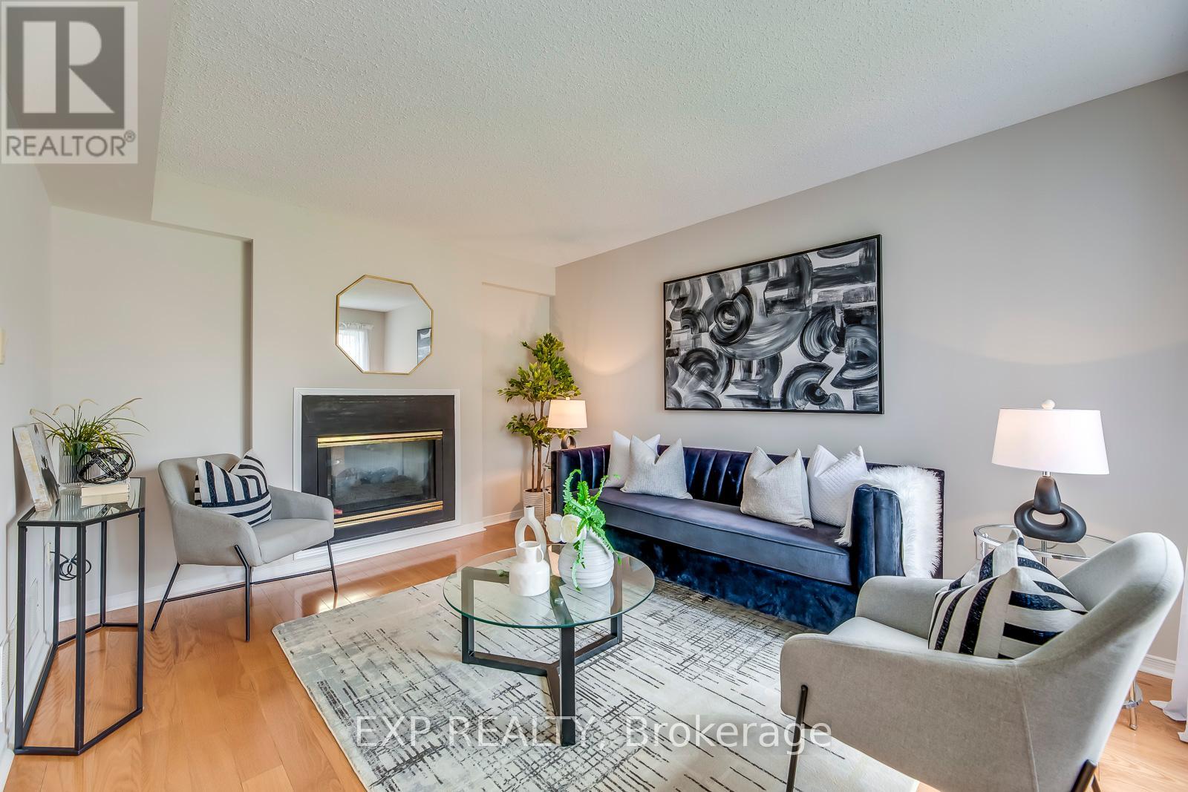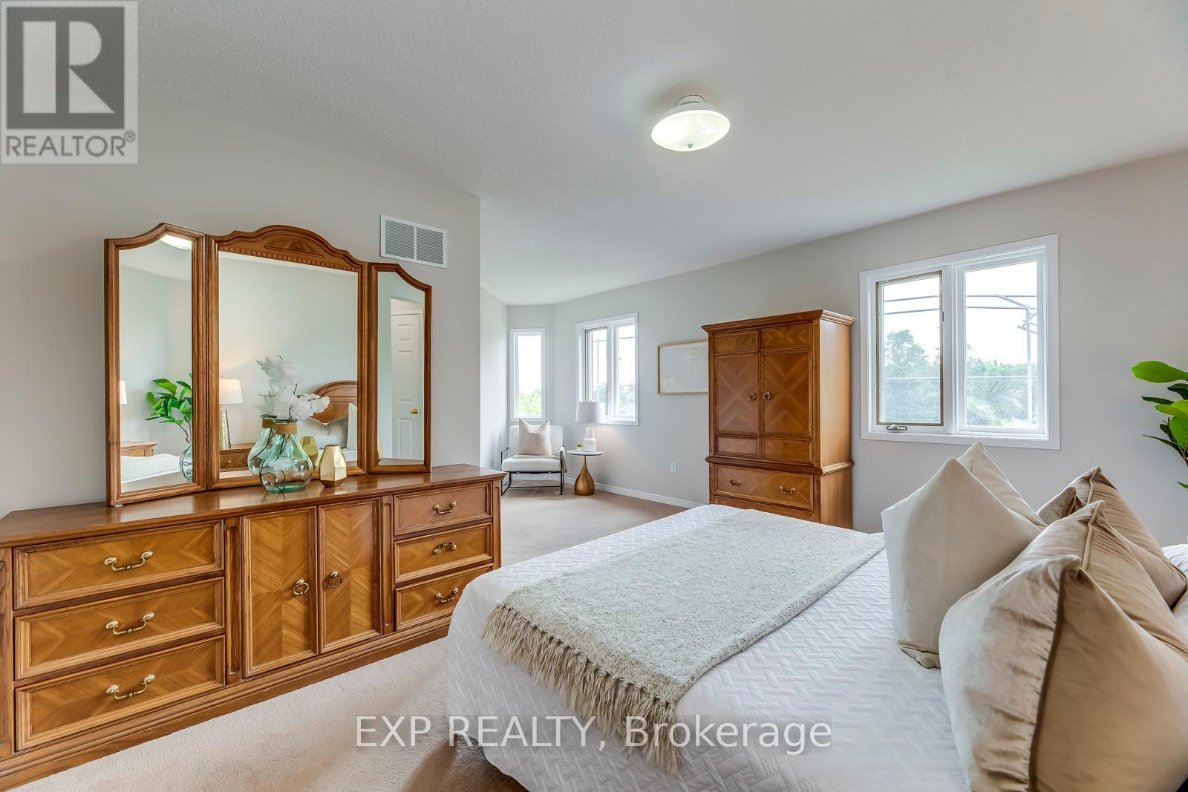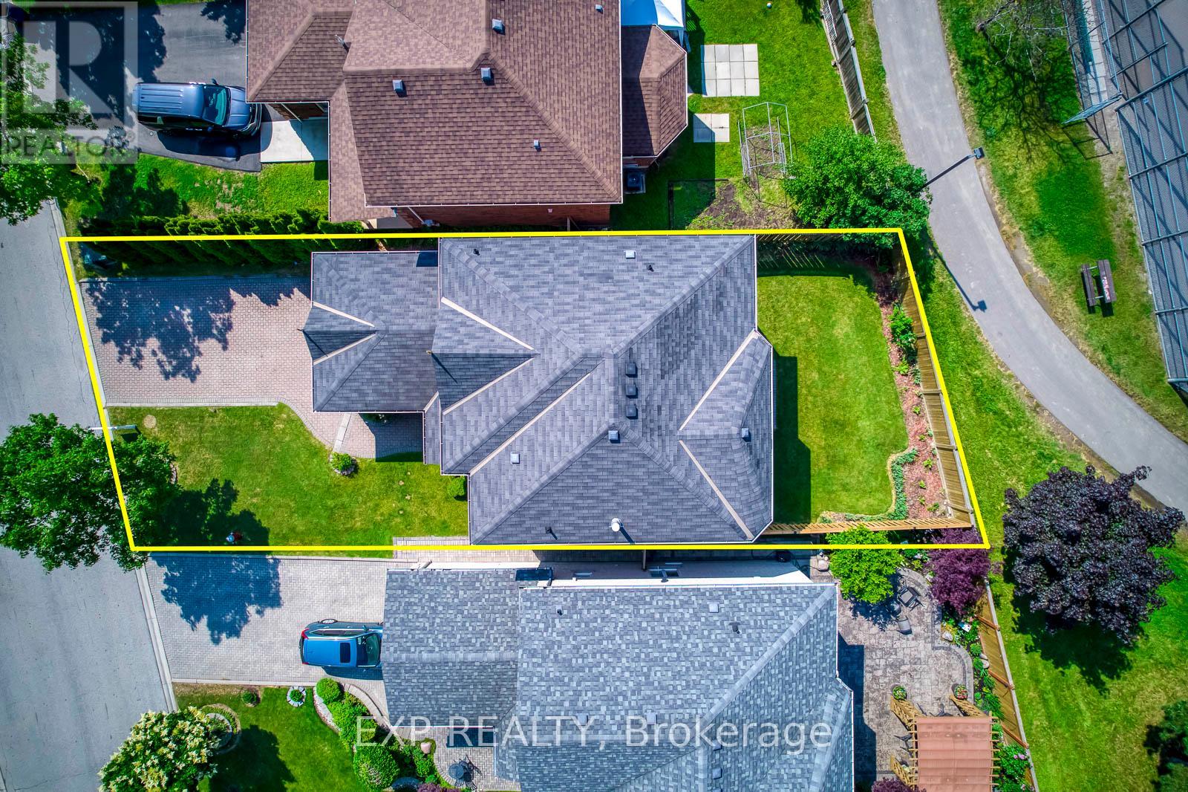4208 Sagebrush Trail Mississauga, Ontario L5C 4S1
4 Bedroom
3 Bathroom
Fireplace
Central Air Conditioning
Forced Air
$1,489,900
Location, Location, This Immaculate 4 Bedroom Home, Sitting on a private child-friendly Cul-De-Sac & Backing on a park land, walking trail, sunny welcoming Double Door Foyer, Harwood on Main Floor, Eat in kitchen with lots of build in cabinets & over look the family room with gas fireplace, plus walk-out to fully fenced private yard. Main floor laundry room, door to garage, 2nd floor with 4 amazing size bedroom. Master bedroom with sitting area, walk-in closet, 4 pc separate shower ensuite. House is located in the City Center, walking distance to Sheridan College, High & Primary School, Sq. 1 Shopping Center, Park, Erindale Go Train Station, Highway 401, 403, 407, & QEW (id:27910)
Open House
This property has open houses!
June
29
Saturday
Starts at:
2:00 pm
Ends at:4:00 pm
June
30
Sunday
Starts at:
2:00 pm
Ends at:4:00 pm
Property Details
| MLS® Number | W8478070 |
| Property Type | Single Family |
| Community Name | Creditview |
| Parking Space Total | 6 |
Building
| Bathroom Total | 3 |
| Bedrooms Above Ground | 4 |
| Bedrooms Total | 4 |
| Appliances | Dishwasher, Dryer, Refrigerator, Stove, Washer |
| Basement Development | Unfinished |
| Basement Type | Full (unfinished) |
| Construction Style Attachment | Detached |
| Cooling Type | Central Air Conditioning |
| Exterior Finish | Brick |
| Fireplace Present | Yes |
| Foundation Type | Unknown |
| Heating Fuel | Natural Gas |
| Heating Type | Forced Air |
| Stories Total | 2 |
| Type | House |
| Utility Water | Municipal Water |
Parking
| Attached Garage |
Land
| Acreage | No |
| Size Irregular | 41.05 X 101.09 Ft |
| Size Total Text | 41.05 X 101.09 Ft |
Rooms
| Level | Type | Length | Width | Dimensions |
|---|---|---|---|---|
| Second Level | Primary Bedroom | 4.64 m | 3.33 m | 4.64 m x 3.33 m |
| Second Level | Sitting Room | 2.52 m | 2.43 m | 2.52 m x 2.43 m |
| Second Level | Bedroom 2 | 3.21 m | 3.03 m | 3.21 m x 3.03 m |
| Second Level | Bedroom 3 | 3.09 m | 3.06 m | 3.09 m x 3.06 m |
| Second Level | Bedroom 4 | 3.09 m | 3.06 m | 3.09 m x 3.06 m |
| Main Level | Living Room | 4.43 m | 3.33 m | 4.43 m x 3.33 m |
| Main Level | Dining Room | 3.64 m | 3.21 m | 3.64 m x 3.21 m |
| Main Level | Kitchen | 3.03 m | 2.91 m | 3.03 m x 2.91 m |
| Main Level | Eating Area | 3.61 m | 3.09 m | 3.61 m x 3.09 m |
| Main Level | Family Room | 4.94 m | 3.33 m | 4.94 m x 3.33 m |
Utilities
| Cable | Installed |









































