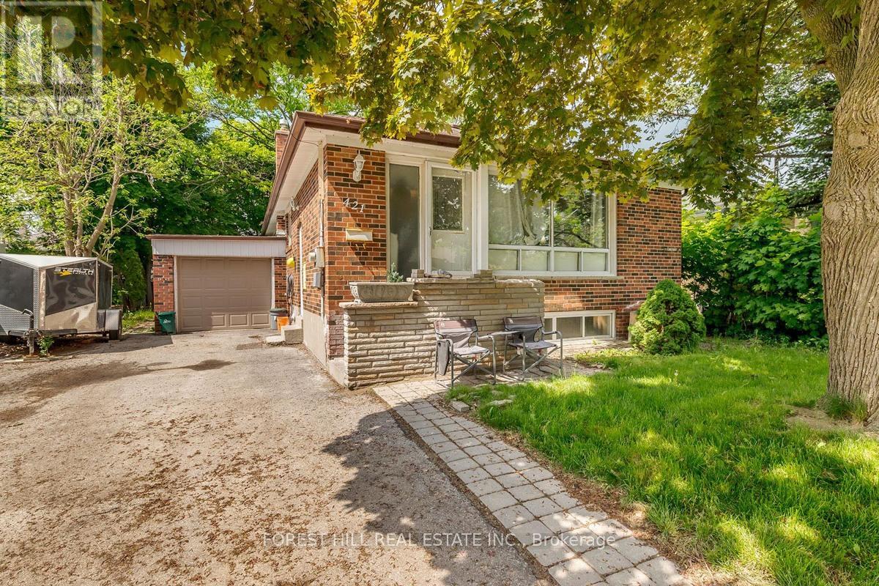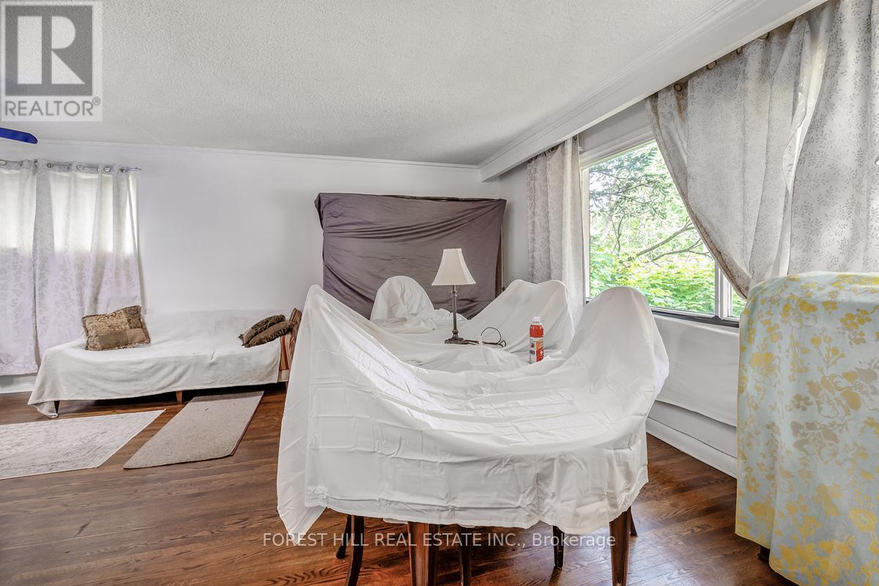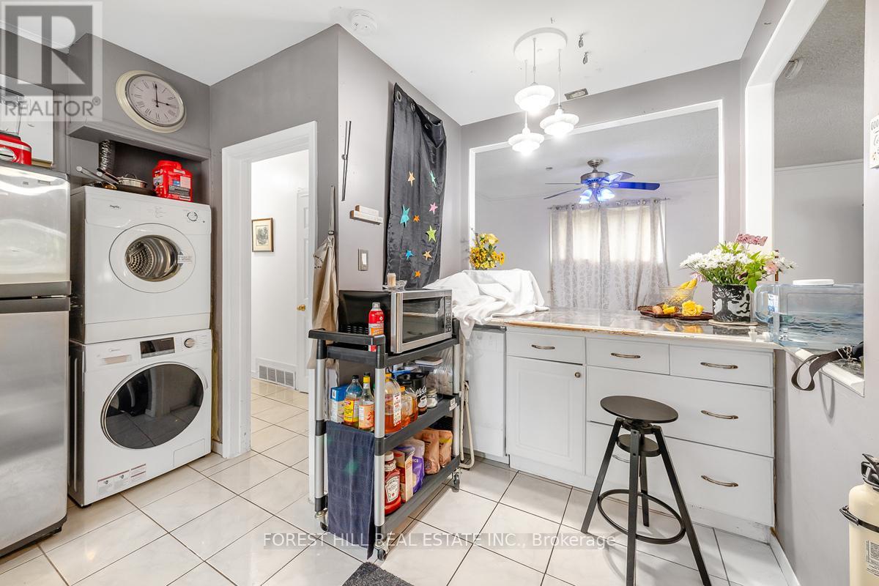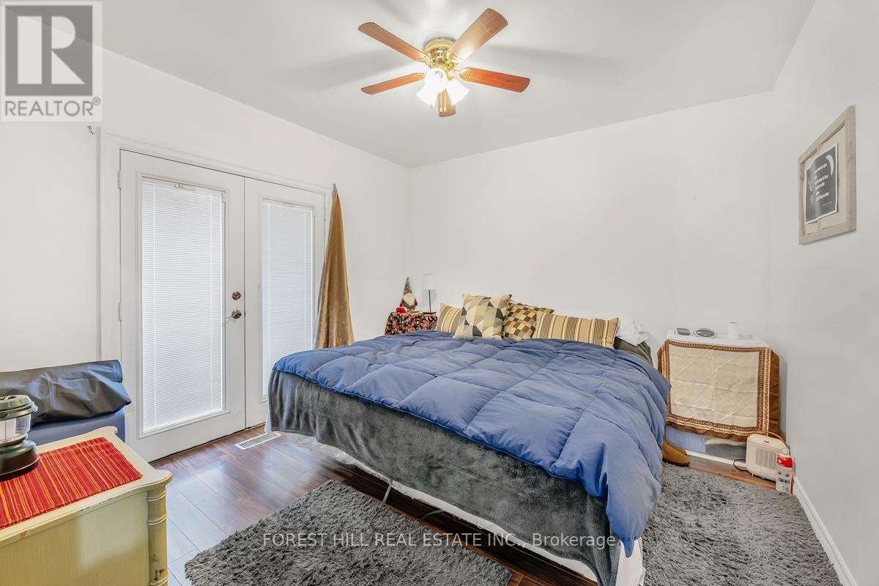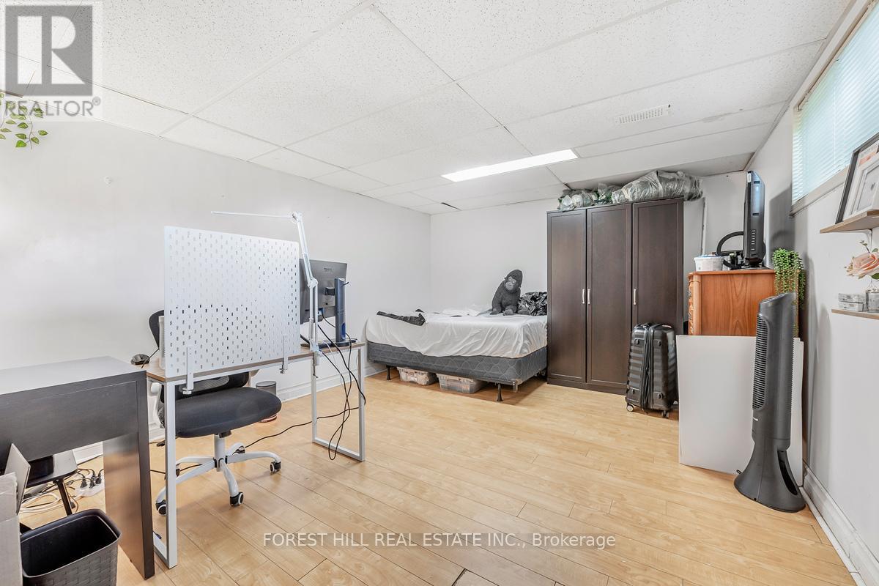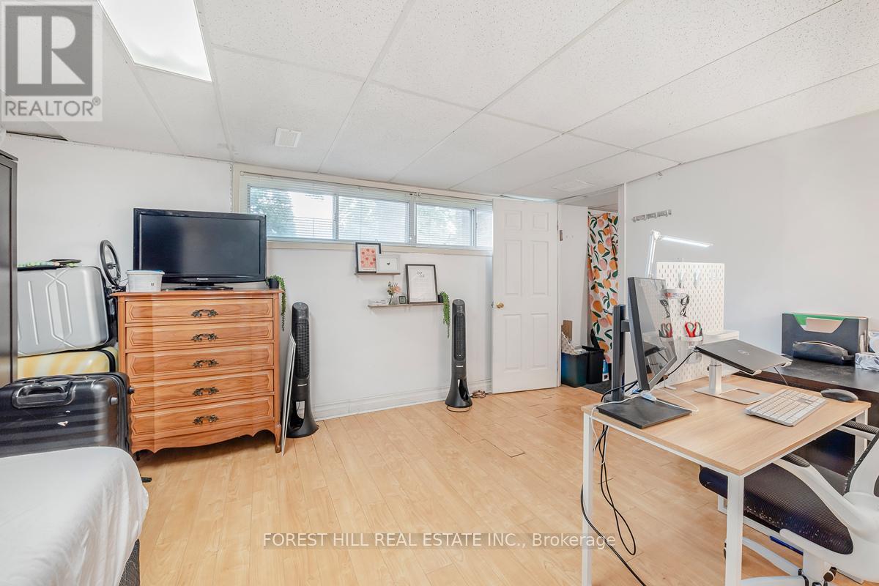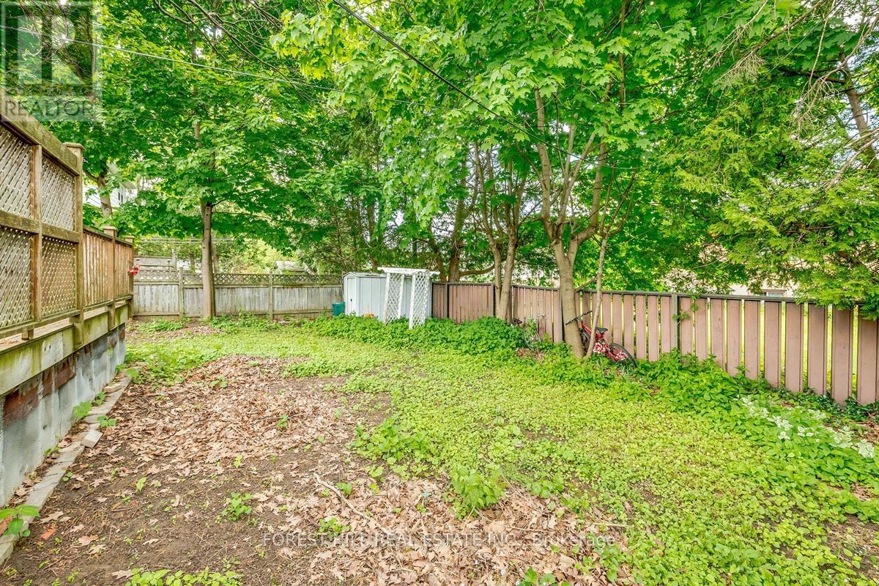5 Bedroom
2 Bathroom
Raised Bungalow
Central Air Conditioning
Forced Air
$1,099,000
Stunning Detached Bungalow On A Quiet Circle Located In The High-demanded Richmond Crosby Community! Live In/Rent Out And Build Your Dream Home Later! 50 x 110 Ft Regular Table Lot, Separated Entrance Basement, 2 Kitchens, 2 Sets of Laundry, Bring Extra Income. Step to Top Ranking High School (Bayview Secondary School), Shops, Restaurants, Public Transit. Close to Go Train and More. No Sidewalk Extra Long Driveway For 6 Cars Parking, Also Perfect For Boat or/and Trailer. Renovated Kitchen With Granite And Breakfast Bar. **** EXTRAS **** Separate Entrance to Basement With Kitchen, 2 Large Bedrooms, Bathroom & Rec Area for Family Members, Guests, Or Generating Rental Income (id:27910)
Property Details
|
MLS® Number
|
N8364872 |
|
Property Type
|
Single Family |
|
Community Name
|
Crosby |
|
Parking Space Total
|
7 |
Building
|
Bathroom Total
|
2 |
|
Bedrooms Above Ground
|
3 |
|
Bedrooms Below Ground
|
2 |
|
Bedrooms Total
|
5 |
|
Appliances
|
Dishwasher, Dryer, Range, Refrigerator, Stove, Two Washers, Two Stoves, Washer |
|
Architectural Style
|
Raised Bungalow |
|
Basement Development
|
Finished |
|
Basement Features
|
Separate Entrance |
|
Basement Type
|
N/a (finished) |
|
Construction Style Attachment
|
Detached |
|
Cooling Type
|
Central Air Conditioning |
|
Exterior Finish
|
Brick |
|
Foundation Type
|
Block |
|
Heating Fuel
|
Natural Gas |
|
Heating Type
|
Forced Air |
|
Stories Total
|
1 |
|
Type
|
House |
|
Utility Water
|
Municipal Water |
Parking
Land
|
Acreage
|
No |
|
Sewer
|
Sanitary Sewer |
|
Size Irregular
|
50.05 X 110.1 Ft ; Regular Table Lot |
|
Size Total Text
|
50.05 X 110.1 Ft ; Regular Table Lot |
Rooms
| Level |
Type |
Length |
Width |
Dimensions |
|
Basement |
Recreational, Games Room |
5.18 m |
3.31 m |
5.18 m x 3.31 m |
|
Basement |
Kitchen |
3.26 m |
2.43 m |
3.26 m x 2.43 m |
|
Basement |
Bedroom |
4.57 m |
3.6 m |
4.57 m x 3.6 m |
|
Basement |
Bedroom |
3.31 m |
3.1 m |
3.31 m x 3.1 m |
|
Main Level |
Living Room |
4.65 m |
3.53 m |
4.65 m x 3.53 m |
|
Main Level |
Dining Room |
3.32 m |
3.05 m |
3.32 m x 3.05 m |
|
Main Level |
Kitchen |
3.83 m |
3.66 m |
3.83 m x 3.66 m |
|
Main Level |
Primary Bedroom |
3.38 m |
3.32 m |
3.38 m x 3.32 m |
|
Main Level |
Bedroom 2 |
3.31 m |
2.84 m |
3.31 m x 2.84 m |
|
Main Level |
Bedroom 3 |
2.74 m |
2.65 m |
2.74 m x 2.65 m |

