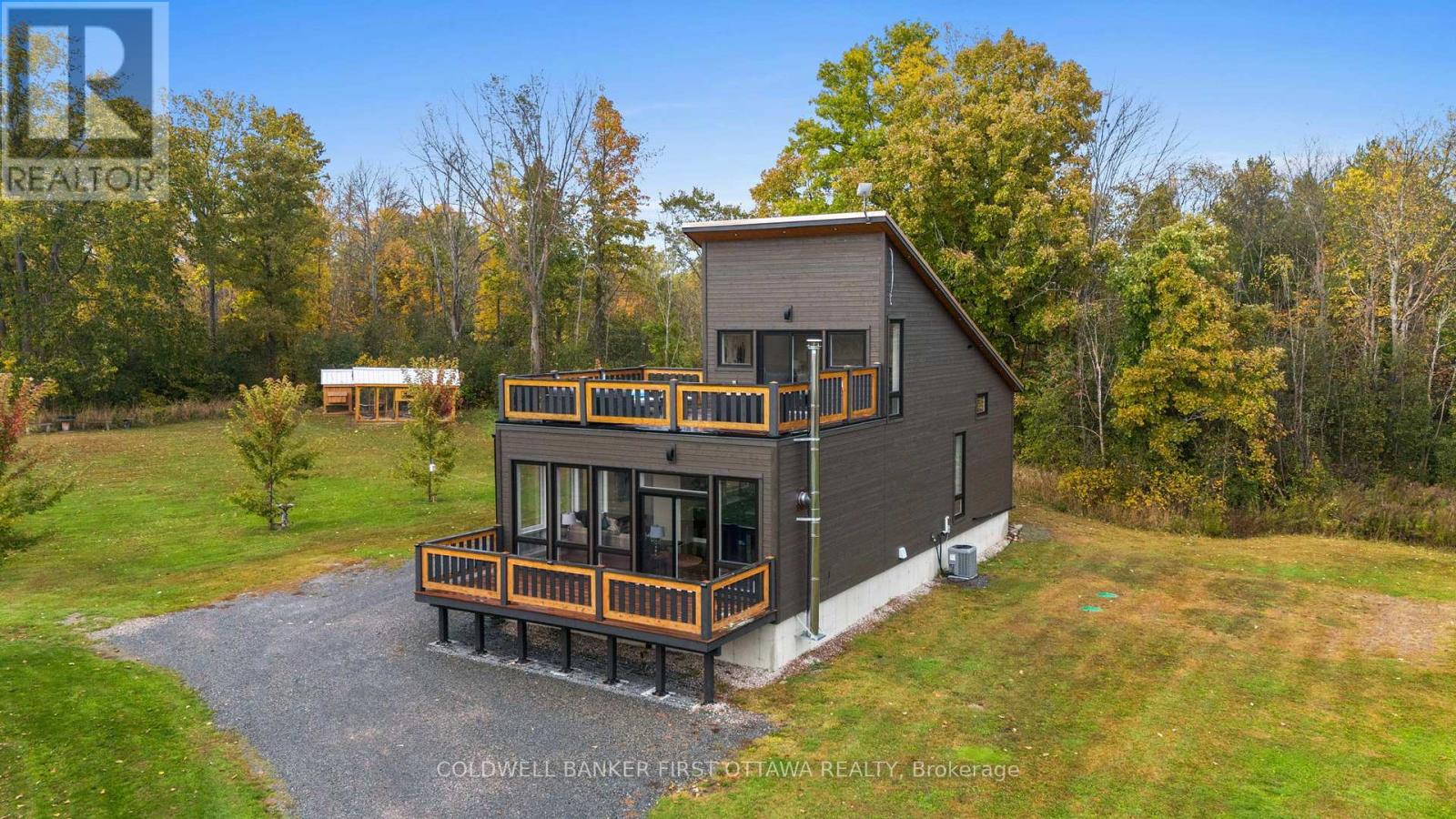2 Bedroom
1 Bathroom
Fireplace
Central Air Conditioning
Forced Air
Acreage
$699,900
Set on 2 acres of picturesque land, this exceptional home offers a true outdoor paradise, located perfectly between Perth and Westport. Designed for both comfort and adventure, this property features an array of outdoor amenities that cater to those who love nature and recreational activities. The home is flooded with natural light, thanks to large windows throughout, and boasts an open-concept layout with beautiful hardwood flooring and a stunning hardwood staircase. The striking concrete countertops and modern kitchen finishes that will inspire your culinary creativity. Two expansive sun decks, one off the living room and the other off the primary bedroom are ideal for enjoying both sunrises and sunsets. Outside is where this property really shines! A heated outdoor shower, hot tub, cold plunge and sauna provide the perfect ways to relax after a day of adventure. For water enthusiasts, the home is directly across from the Pike Lake boat launch, offering easy access to boating, fishing and water fun. In addition to the main house, there are several outbuildings, providing ample space for storage or other uses. Two of these accessory buildings are equipped with hydro, wi-fi and wood stoves. Whether youre seeking a retreat for relaxation, a playground for outdoor activities or a home base for water adventures, this property has it all. Dont miss out on the chance to make this unique home your personal sanctuary. (id:28469)
Property Details
|
MLS® Number
|
X11821632 |
|
Property Type
|
Single Family |
|
Community Name
|
904 - Bathurst/Burgess & Sherbrooke (North Burgess) Twp |
|
Community Features
|
School Bus |
|
Features
|
Wooded Area, Sloping, Partially Cleared, Carpet Free, Sauna |
|
Parking Space Total
|
10 |
|
Structure
|
Shed |
Building
|
Bathroom Total
|
1 |
|
Bedrooms Above Ground
|
2 |
|
Bedrooms Total
|
2 |
|
Amenities
|
Fireplace(s) |
|
Appliances
|
Water Treatment, Water Heater, Dryer, Hot Tub, Refrigerator, Sauna, Stove, Washer |
|
Basement Type
|
Full |
|
Construction Style Attachment
|
Detached |
|
Cooling Type
|
Central Air Conditioning |
|
Exterior Finish
|
Vinyl Siding |
|
Fire Protection
|
Alarm System, Smoke Detectors |
|
Fireplace Present
|
Yes |
|
Fireplace Total
|
3 |
|
Fireplace Type
|
Woodstove |
|
Foundation Type
|
Poured Concrete |
|
Heating Fuel
|
Propane |
|
Heating Type
|
Forced Air |
|
Stories Total
|
2 |
|
Type
|
House |
Parking
Land
|
Acreage
|
Yes |
|
Sewer
|
Septic System |
|
Size Depth
|
295 Ft |
|
Size Frontage
|
404 Ft |
|
Size Irregular
|
404 X 295 Ft |
|
Size Total Text
|
404 X 295 Ft|2 - 4.99 Acres |
|
Zoning Description
|
Residential |
Rooms
| Level |
Type |
Length |
Width |
Dimensions |
|
Second Level |
Primary Bedroom |
4.57 m |
4.72 m |
4.57 m x 4.72 m |
|
Second Level |
Other |
4.57 m |
4.8 m |
4.57 m x 4.8 m |
|
Ground Level |
Living Room |
6.73 m |
3.68 m |
6.73 m x 3.68 m |
|
Ground Level |
Kitchen |
4.57 m |
4.08 m |
4.57 m x 4.08 m |
|
Ground Level |
Den |
2.36 m |
2.74 m |
2.36 m x 2.74 m |
|
Ground Level |
Laundry Room |
2.15 m |
2.41 m |
2.15 m x 2.41 m |
|
Ground Level |
Bedroom |
4.26 m |
7.92 m |
4.26 m x 7.92 m |
Utilities










































