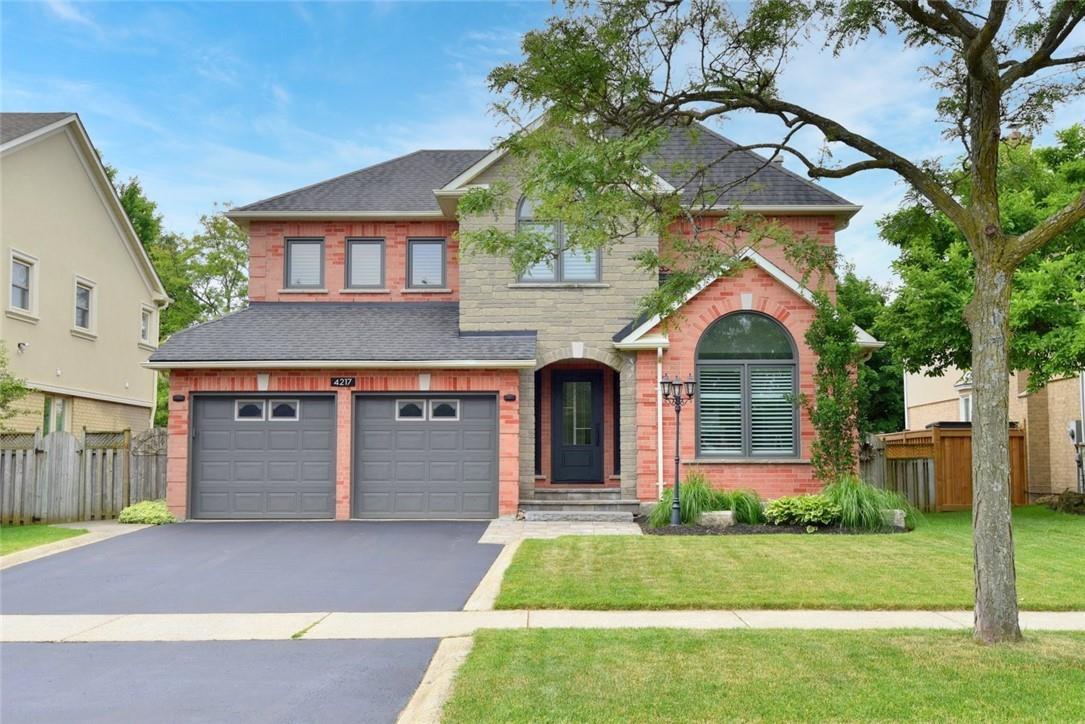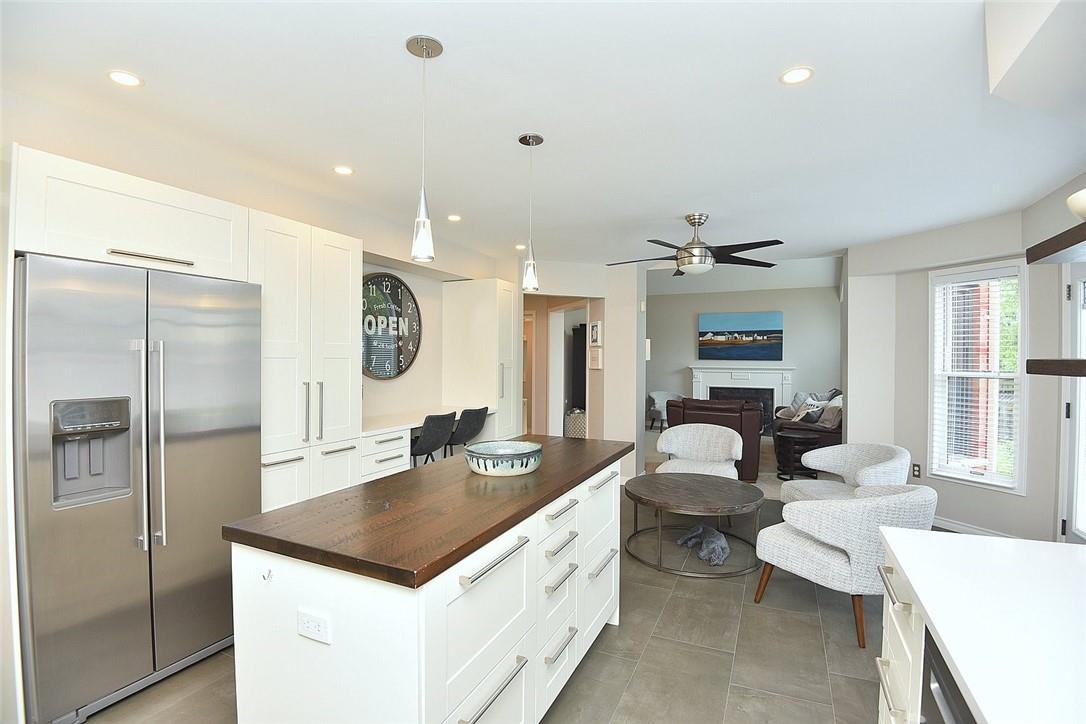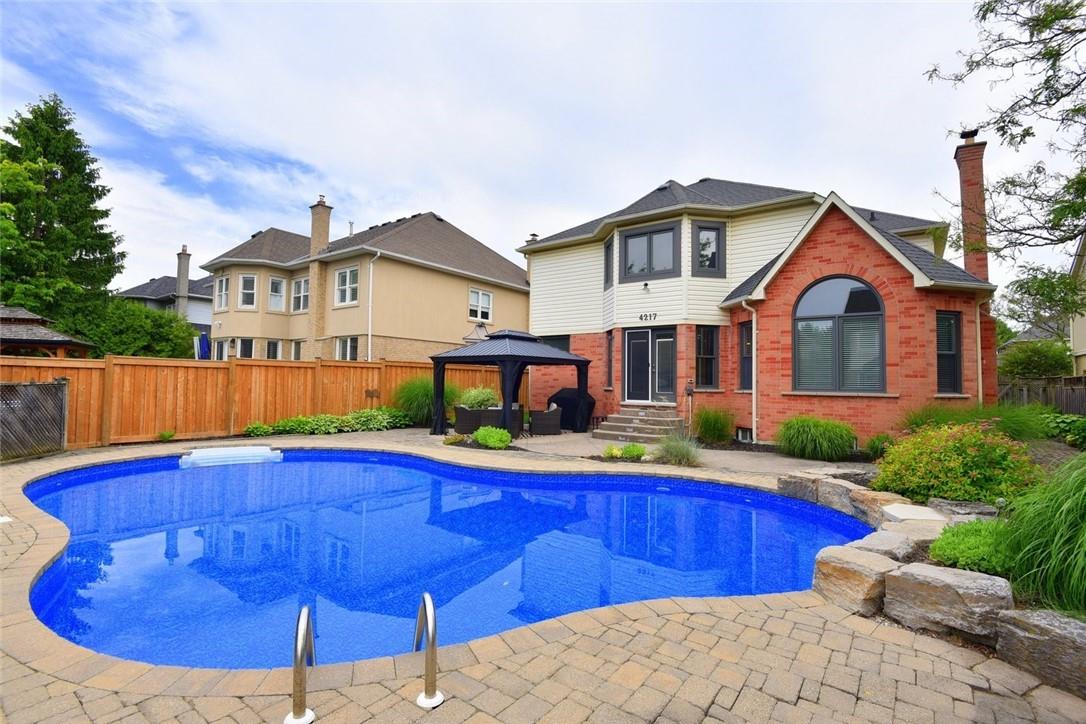4 Bedroom
4 Bathroom
2900 sqft
2 Level
Fireplace
Inground Pool
Central Air Conditioning
Forced Air
$1,999,900
This home, on one of Millcroft’s coveted courts, could be yours! This Parkside model features all the I wants, it has been updated throughout, and meticulously maintained. The modern touches and luxurious finishes will make you feel immediately at home. The backyard, with views from the kitchen and family room, is a private oasis, and entertaining dream with the inground heated pool, beautiful landscaping and several patio areas to enjoy it all! The open concept, white kitchen has warm wood accents, quartz counters, stainless appliances, incl double oven w gas range & range hood, and a lovely seating area for family to gather. The family room features a wood burning fireplace for cozy winter nights. The spacious formal living and dining rooms are perfect for large family gatherings. The upper level features a large primary suite with custom walk-in closet and spa like ensuite with heated floors, double sinks, separate stand alone tub and large walk in glass shower. The remaining 3 bedrooms are all bright and comfortable with plush broadloom. The main bath on the upper level features a large walk-in shower and has ensuite access to one of the bedrooms. The lower level has been finished with a rec room area, office nook and 3-piece bath, along with plenty of storage room. Come check it out! (id:27910)
Property Details
|
MLS® Number
|
H4197626 |
|
Property Type
|
Single Family |
|
Amenities Near By
|
Golf Course, Public Transit, Schools |
|
Equipment Type
|
Water Heater |
|
Features
|
Golf Course/parkland, Double Width Or More Driveway, Paved Driveway, Automatic Garage Door Opener |
|
Parking Space Total
|
4 |
|
Pool Type
|
Inground Pool |
|
Rental Equipment Type
|
Water Heater |
|
Structure
|
Shed |
Building
|
Bathroom Total
|
4 |
|
Bedrooms Above Ground
|
4 |
|
Bedrooms Total
|
4 |
|
Appliances
|
Alarm System, Central Vacuum, Dryer, Refrigerator, Stove, Washer, Range, Blinds, Window Coverings |
|
Architectural Style
|
2 Level |
|
Basement Development
|
Partially Finished |
|
Basement Type
|
Full (partially Finished) |
|
Constructed Date
|
1993 |
|
Construction Style Attachment
|
Detached |
|
Cooling Type
|
Central Air Conditioning |
|
Exterior Finish
|
Brick, Stone, Vinyl Siding |
|
Fireplace Fuel
|
Wood |
|
Fireplace Present
|
Yes |
|
Fireplace Type
|
Other - See Remarks |
|
Foundation Type
|
Poured Concrete |
|
Half Bath Total
|
1 |
|
Heating Fuel
|
Natural Gas |
|
Heating Type
|
Forced Air |
|
Stories Total
|
2 |
|
Size Exterior
|
2900 Sqft |
|
Size Interior
|
2900 Sqft |
|
Type
|
House |
|
Utility Water
|
Municipal Water |
Parking
Land
|
Acreage
|
No |
|
Land Amenities
|
Golf Course, Public Transit, Schools |
|
Sewer
|
Municipal Sewage System |
|
Size Depth
|
122 Ft |
|
Size Frontage
|
59 Ft |
|
Size Irregular
|
59.05 X 122.05 |
|
Size Total Text
|
59.05 X 122.05|under 1/2 Acre |
|
Zoning Description
|
Res |
Rooms
| Level |
Type |
Length |
Width |
Dimensions |
|
Second Level |
3pc Bathroom |
|
|
Measurements not available |
|
Second Level |
Bedroom |
|
|
13' 3'' x 11' 5'' |
|
Second Level |
Bedroom |
|
|
13' 3'' x 10' 1'' |
|
Second Level |
Bedroom |
|
|
14' 5'' x 12' 4'' |
|
Second Level |
5pc Bathroom |
|
|
Measurements not available |
|
Second Level |
Primary Bedroom |
|
|
16' 9'' x 16' 3'' |
|
Basement |
Den |
|
|
7' 2'' x 5' 2'' |
|
Basement |
Storage |
|
|
Measurements not available |
|
Basement |
3pc Bathroom |
|
|
Measurements not available |
|
Basement |
Recreation Room |
|
|
20' 5'' x 13' 11'' |
|
Ground Level |
2pc Bathroom |
|
|
Measurements not available |
|
Ground Level |
Laundry Room |
|
|
Measurements not available |
|
Ground Level |
Family Room |
|
|
16' 1'' x 15' 3'' |
|
Ground Level |
Kitchen |
|
|
20' 10'' x 11' 9'' |
|
Ground Level |
Dining Room |
|
|
12' 9'' x 11' '' |
|
Ground Level |
Living Room |
|
|
16' '' x 11' '' |
|
Ground Level |
Foyer |
|
|
Measurements not available |




















































