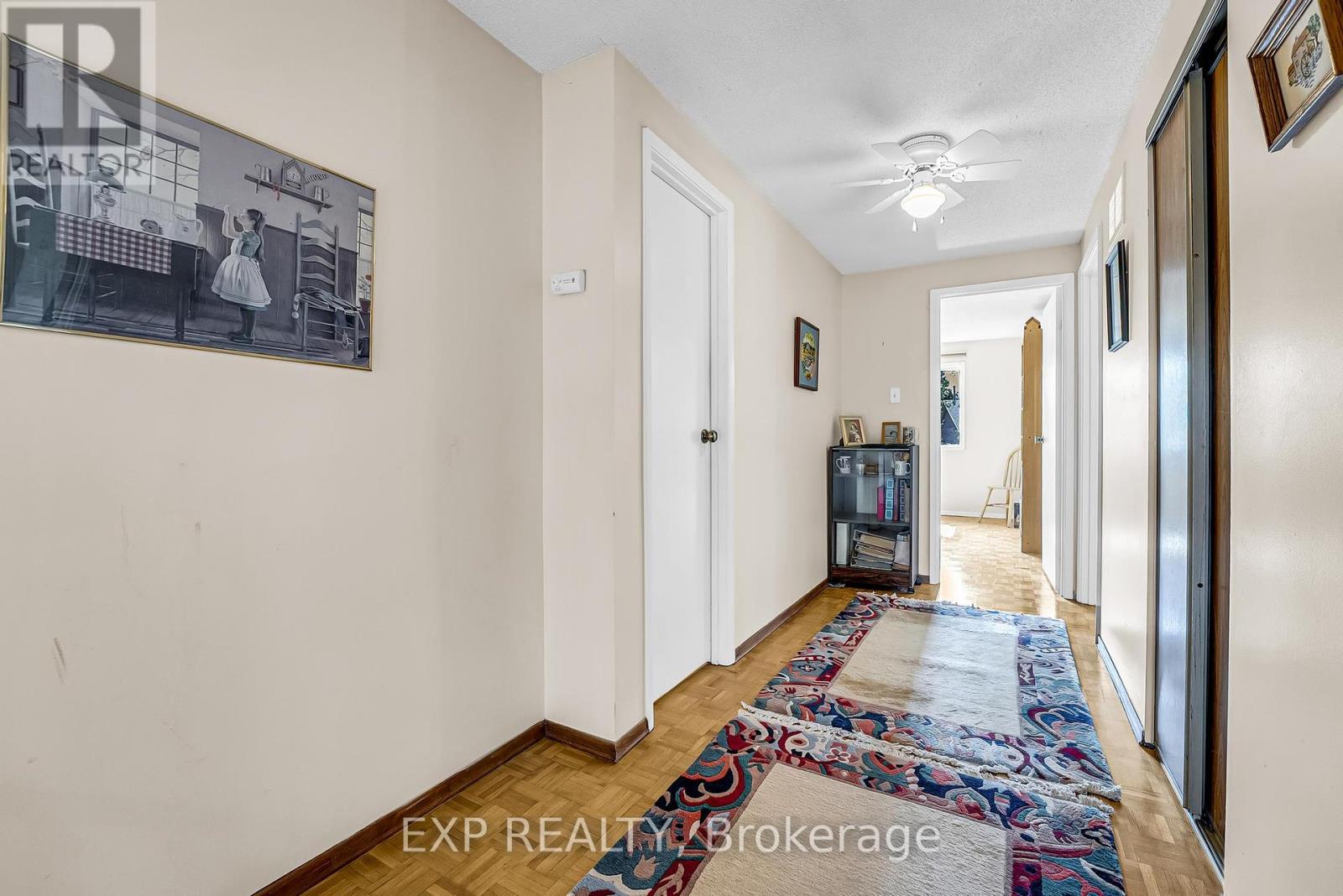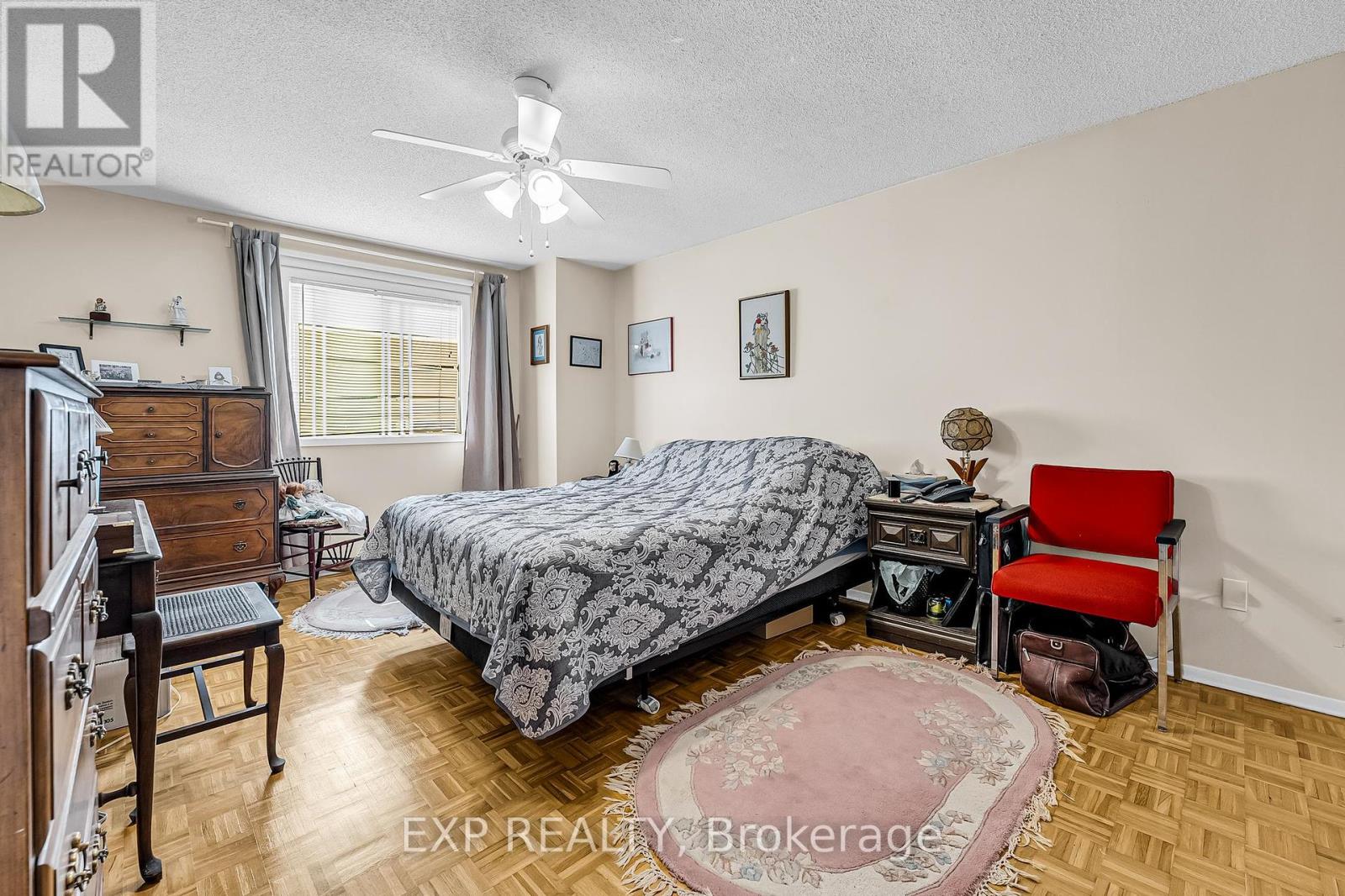3 Bedroom
3 Bathroom
Fireplace
Central Air Conditioning
Forced Air
$899,900
Welcome to 4218 Sunflower Drive, Mississauga, a delightful residence that combines modern amenities with a prime location. This charming home is situated in a highly desirable neighborhood, offering convenience and a vibrant community atmosphere. One of the standout features of this home is the master bedroom, complete with an ensuite bathroom that offers a private oasis for relaxation and convenience. The backyard is a true highlight, providing a serene retreat where you can enjoy outdoor activities, gardening, or simply unwinding in the fresh air. It's an ideal space for barbecues, family gatherings, or quiet evenings under the stars. Additionally, the property includes a garage, offering ample storage and parking space. Modern updates ensure that this home is move-in ready and efficient. The furnace, installed in 2024, and the air conditioning unit from 2020, provide reliable climate control and comfort year-round. These updates are a testament to the care and attention given to maintaining this home in top condition. Location is everything, and 4218 Sunflower Dr excels in this regard. Situated in a vibrant area of Mississauga, you're just moments away from excellent schools, parks, shopping centers, and dining options. Commuting is a breeze with access to major highways & public transportation. Come and experience the exceptional lifestyle this property has to offer, where every detail has been carefully considered to provide a welcoming & comfortable living environment. ** This is a linked property.** (id:27910)
Property Details
|
MLS® Number
|
W9353789 |
|
Property Type
|
Single Family |
|
Community Name
|
Erin Mills |
|
AmenitiesNearBy
|
Park, Place Of Worship, Schools |
|
ParkingSpaceTotal
|
3 |
Building
|
BathroomTotal
|
3 |
|
BedroomsAboveGround
|
3 |
|
BedroomsTotal
|
3 |
|
Amenities
|
Fireplace(s) |
|
Appliances
|
Dishwasher, Dryer, Refrigerator, Stove, Washer |
|
BasementDevelopment
|
Partially Finished |
|
BasementType
|
N/a (partially Finished) |
|
ConstructionStyleAttachment
|
Detached |
|
ConstructionStyleSplitLevel
|
Backsplit |
|
CoolingType
|
Central Air Conditioning |
|
ExteriorFinish
|
Brick, Vinyl Siding |
|
FireplacePresent
|
Yes |
|
FoundationType
|
Poured Concrete |
|
HalfBathTotal
|
1 |
|
HeatingFuel
|
Natural Gas |
|
HeatingType
|
Forced Air |
|
Type
|
House |
|
UtilityWater
|
Municipal Water |
Parking
Land
|
Acreage
|
No |
|
LandAmenities
|
Park, Place Of Worship, Schools |
|
Sewer
|
Sanitary Sewer |
|
SizeDepth
|
128 Ft ,3 In |
|
SizeFrontage
|
30 Ft ,7 In |
|
SizeIrregular
|
30.6 X 128.28 Ft |
|
SizeTotalText
|
30.6 X 128.28 Ft|under 1/2 Acre |
Rooms
| Level |
Type |
Length |
Width |
Dimensions |
|
Second Level |
Living Room |
3.28 m |
6.45 m |
3.28 m x 6.45 m |
|
Second Level |
Dining Room |
3.15 m |
4.62 m |
3.15 m x 4.62 m |
|
Second Level |
Kitchen |
3.4 m |
6.2 m |
3.4 m x 6.2 m |
|
Third Level |
Bedroom |
3.07 m |
3.63 m |
3.07 m x 3.63 m |
|
Third Level |
Primary Bedroom |
3.38 m |
5.51 m |
3.38 m x 5.51 m |
|
Third Level |
Bathroom |
2.9 m |
1.45 m |
2.9 m x 1.45 m |
|
Third Level |
Bedroom |
3.45 m |
3.66 m |
3.45 m x 3.66 m |
|
Third Level |
Bathroom |
1.5 m |
2.69 m |
1.5 m x 2.69 m |
|
Lower Level |
Recreational, Games Room |
3.3 m |
4.29 m |
3.3 m x 4.29 m |
|
Lower Level |
Family Room |
6.17 m |
6.15 m |
6.17 m x 6.15 m |
Utilities










































