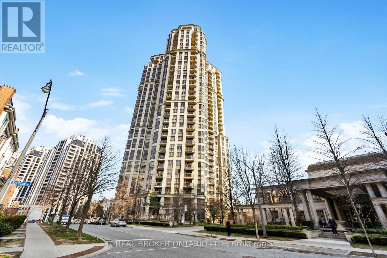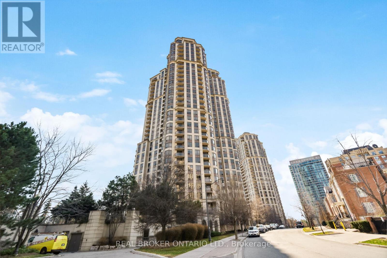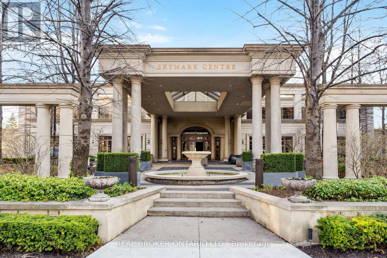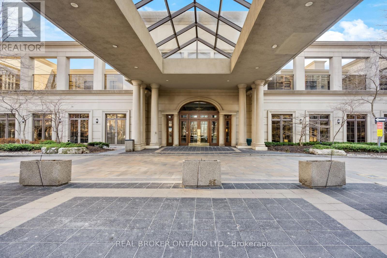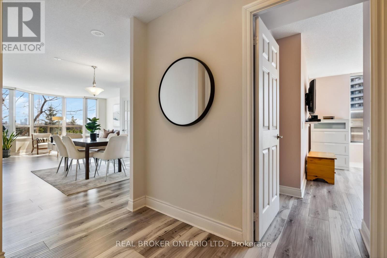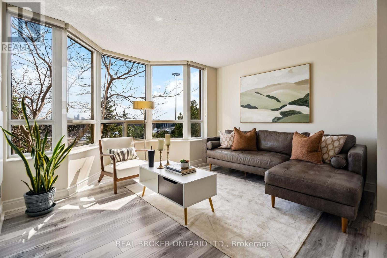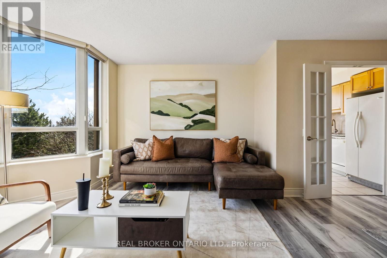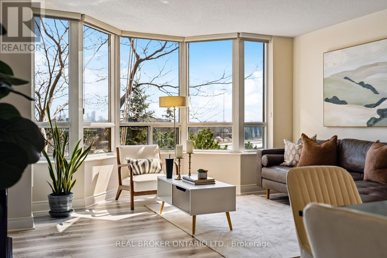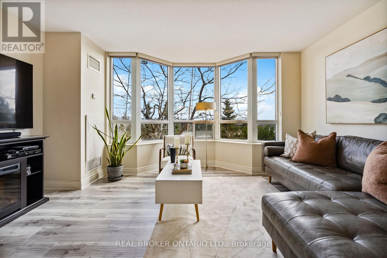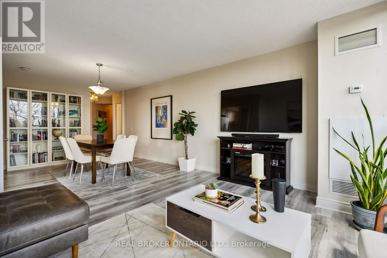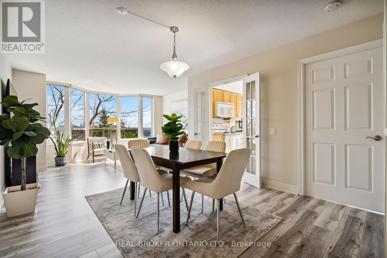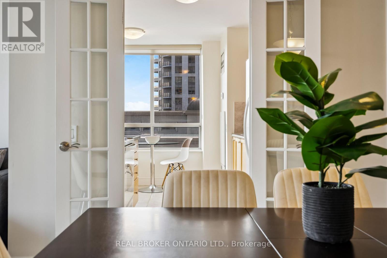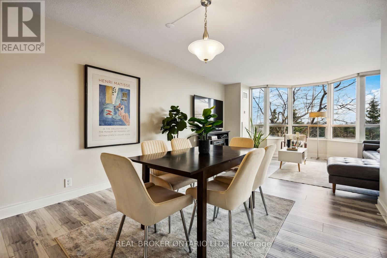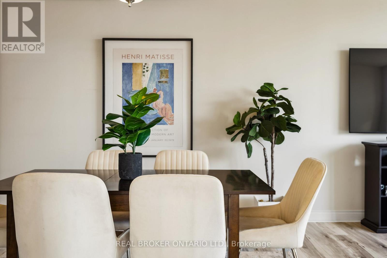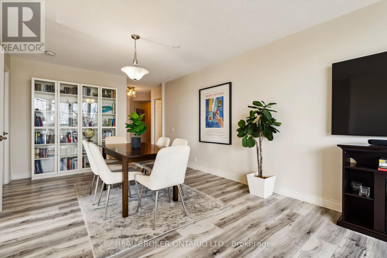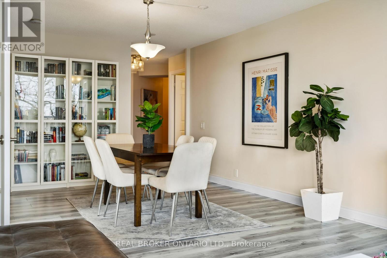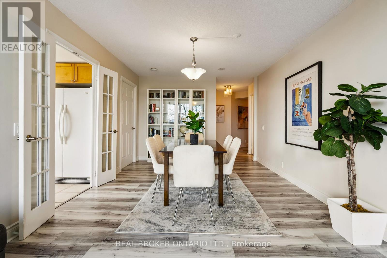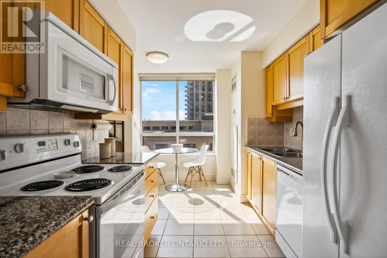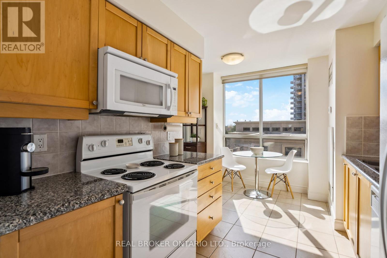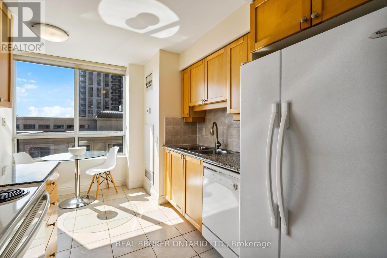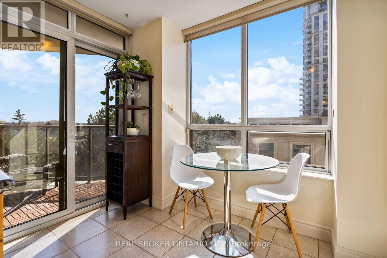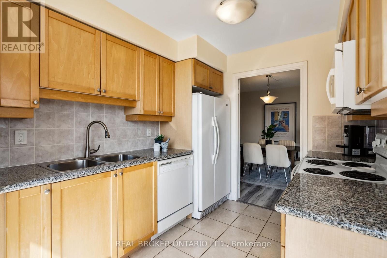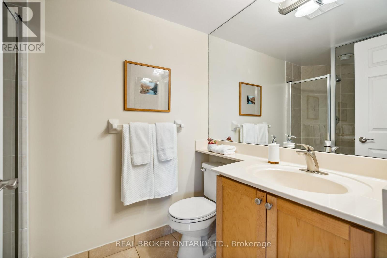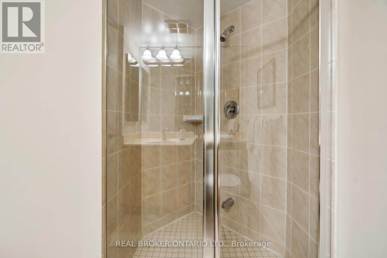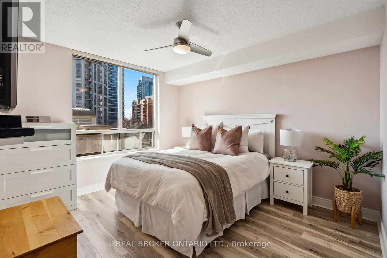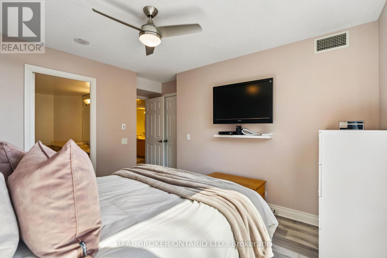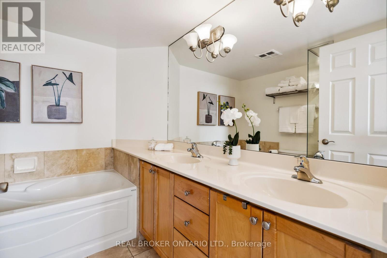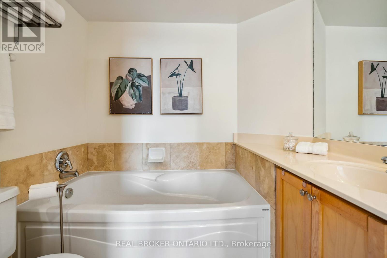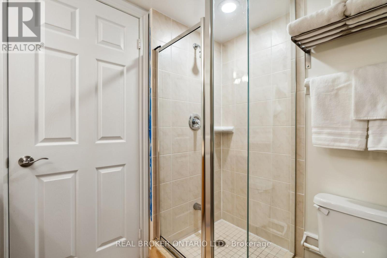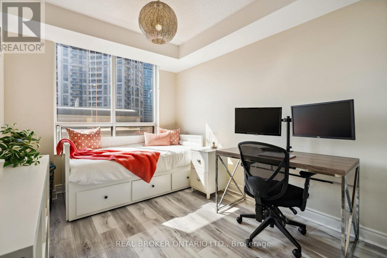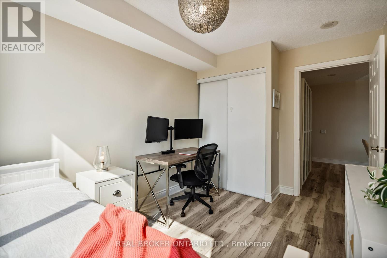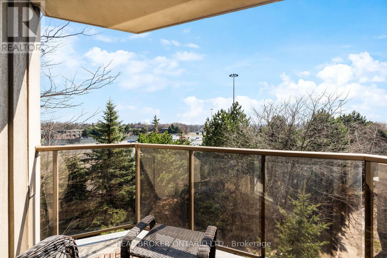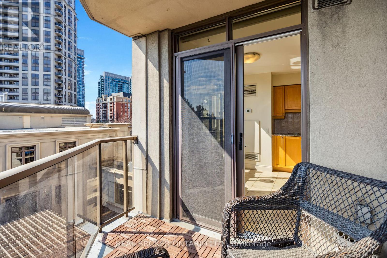2 Bedroom
2 Bathroom
Central Air Conditioning
Forced Air
$845,500Maintenance,
$980.92 Monthly
Step into a world where luxury meets convenience in this Tridel-built corner unit, basking in the glow of natural light. With over 1,100 sq. ft. of upgraded living space, this 2-bedroom, 2-bathroom condo offers a seamless blend of style and function. The open-plan living and dining area, adorned with sleek French doors, leads to an eat-in kitchen featuring granite countertops. Slide open the patio doors and unwind on the balcony with captivating city vistas. The master suite boasts a spacious walk-in closet and an opulent ensuite bath with marble floors and double sinks. Located minutes from the TTC and the 401, city access is a breeze. **** EXTRAS **** Two Owned Parking Incl! Exceptional amenities: golf simulator, bowling alley, pool, gym, meeting rooms, full-time concierge, and visitor parking. All set within the prestigious 80 Harrison Garden, crafting the ultimate living experience (id:27910)
Property Details
|
MLS® Number
|
C8219866 |
|
Property Type
|
Single Family |
|
Community Name
|
Willowdale East |
|
Features
|
Balcony |
|
Parking Space Total
|
2 |
Building
|
Bathroom Total
|
2 |
|
Bedrooms Above Ground
|
2 |
|
Bedrooms Total
|
2 |
|
Amenities
|
Storage - Locker, Party Room, Visitor Parking, Exercise Centre |
|
Cooling Type
|
Central Air Conditioning |
|
Exterior Finish
|
Brick |
|
Heating Fuel
|
Natural Gas |
|
Heating Type
|
Forced Air |
|
Type
|
Apartment |
Parking
Land
Rooms
| Level |
Type |
Length |
Width |
Dimensions |
|
Main Level |
Living Room |
3.57 m |
4.3 m |
3.57 m x 4.3 m |
|
Main Level |
Dining Room |
3.69 m |
3.51 m |
3.69 m x 3.51 m |
|
Main Level |
Kitchen |
3.26 m |
3.93 m |
3.26 m x 3.93 m |
|
Main Level |
Primary Bedroom |
3.51 m |
4.36 m |
3.51 m x 4.36 m |
|
Main Level |
Bedroom 2 |
2.96 m |
3.93 m |
2.96 m x 3.93 m |

