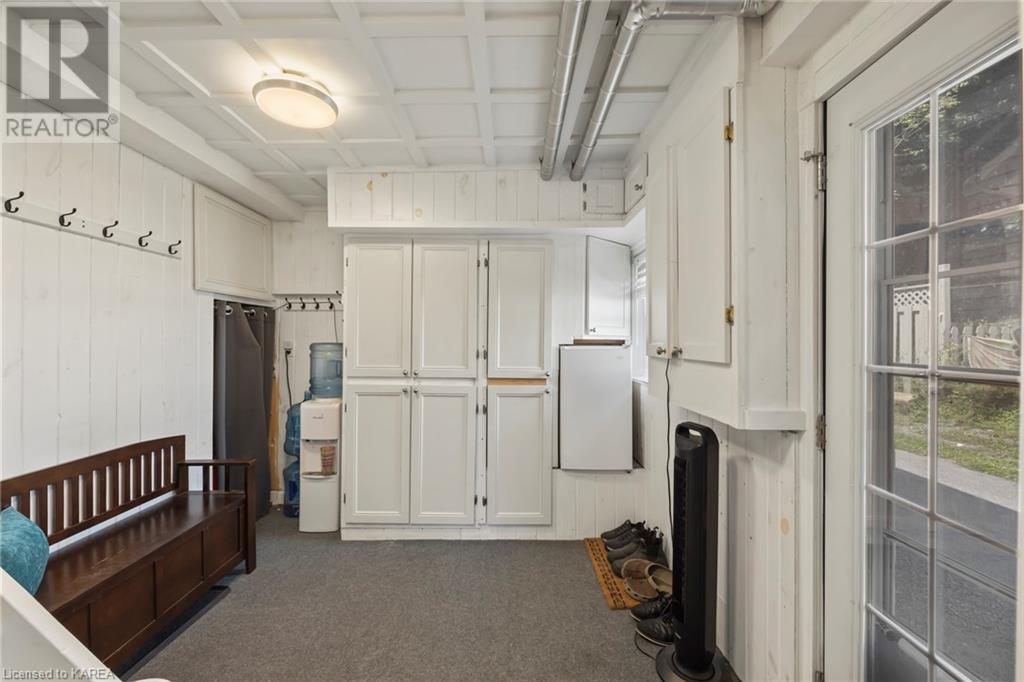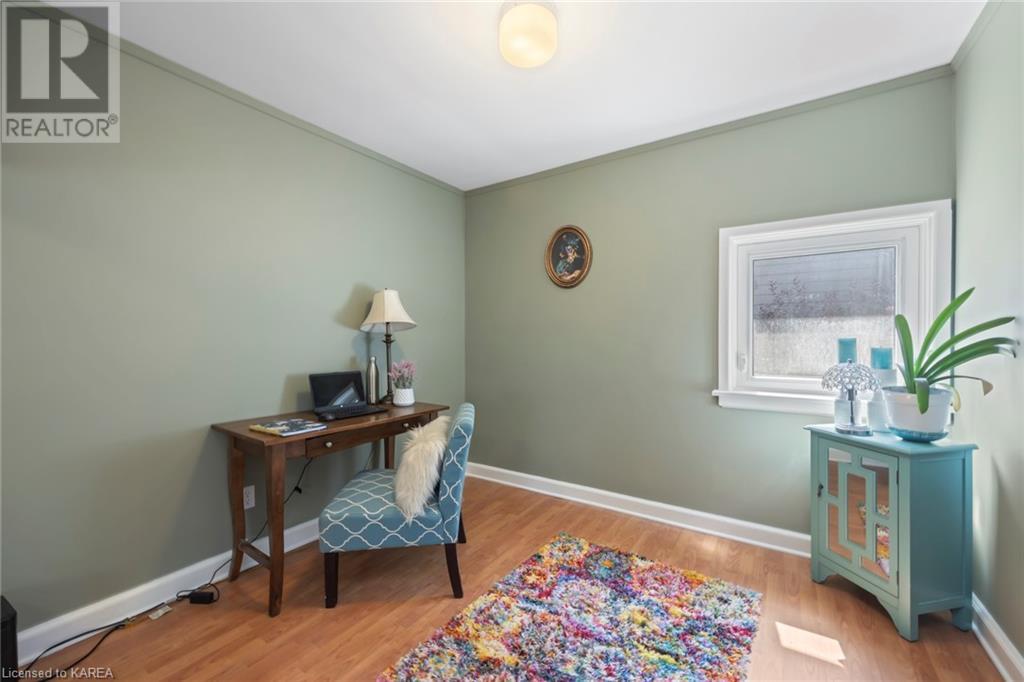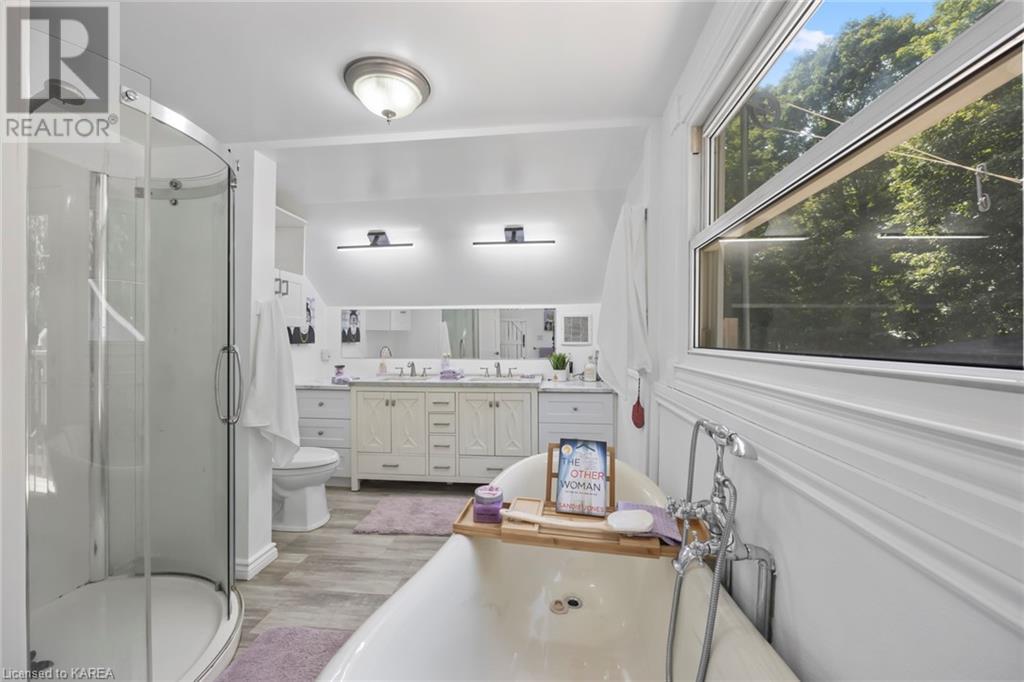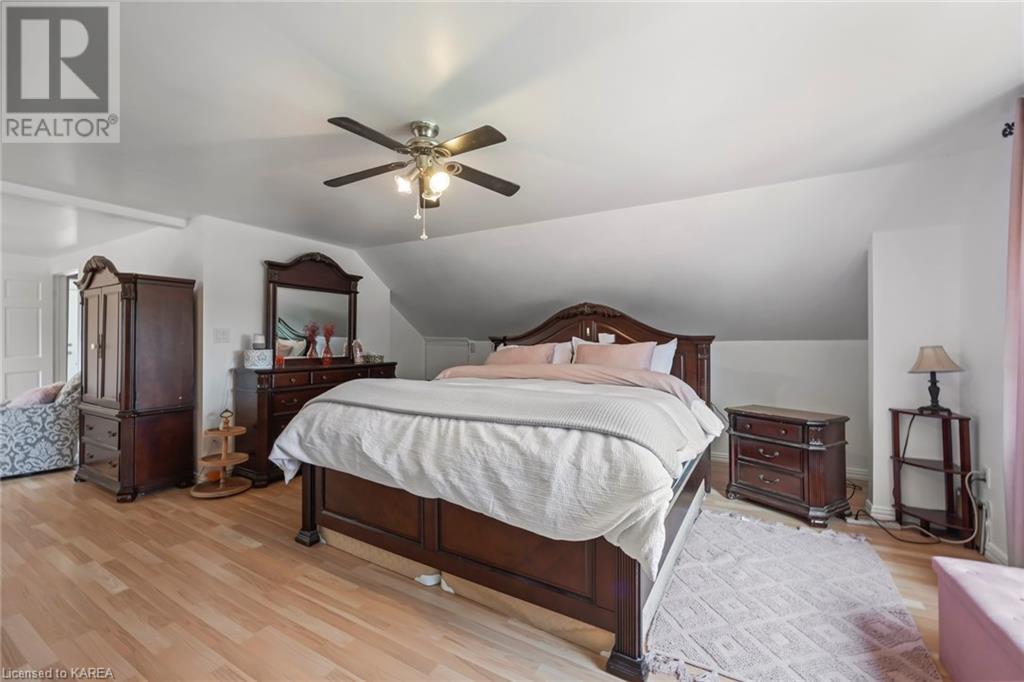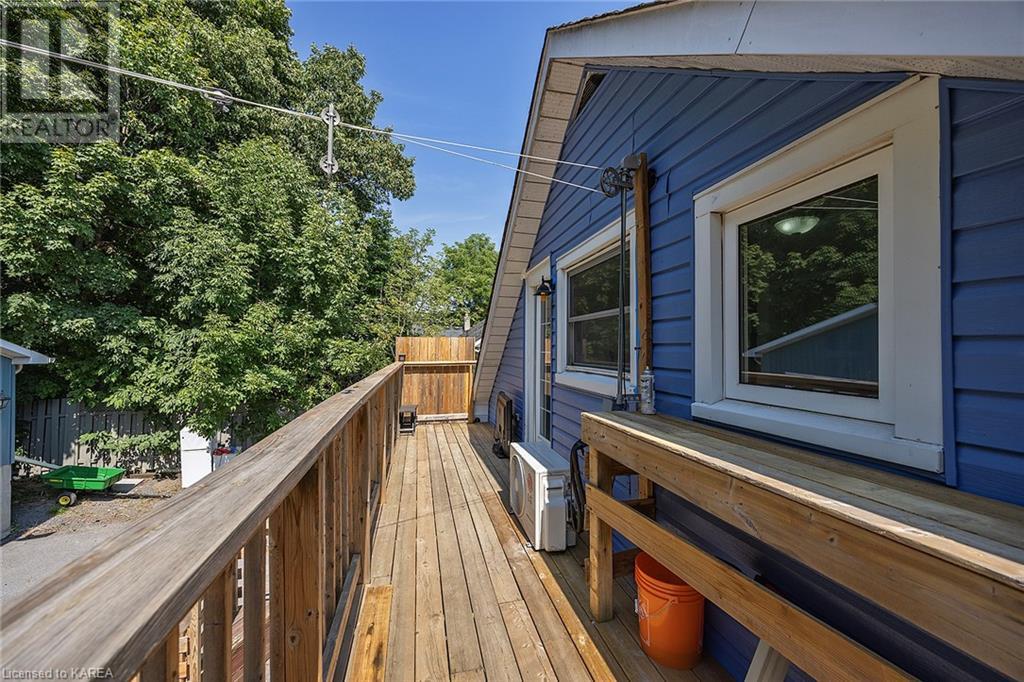3 Bedroom
2 Bathroom
1802 sqft
Fireplace
Ductless
$599,999
Discover this delightful 1.5-story home that combines comfort and style.This property has been lovingly cared for by the same owners for over 30 years. It boasts 2 cozy bedrooms on the main floor with a 4-piece bathroom perfect for easy living and accessibility.The home also includes an energy efficient pellet stove insert and an AC heat pump unit which makes this home very energy efficient also Your utility bills are more than cut in half with the work of the septic system on the property. An elegant master bedroom upstairs with another beautiful 4-piece bathroom, a private retreat with modern features and fixtures and a touch of luxury. The kitchen boasts beautiful granite countertops and new cabinets that provide both durability and style. The 3-car, 24ft by 30ft insulated and heated work shop built in 2004 with steal roof is ideal for a mechanic or carpenter or just for extra storage needs. At the end of a long day you can sit on the front deck and look out to lake ontario through the trees for some relaxation time. This gem is located in a friendly neighborhood with convenient access to local amenities. Schedule your visit today and fall in love with this perfect blend of charm and practicality! (id:28469)
Property Details
|
MLS® Number
|
40652816 |
|
Property Type
|
Single Family |
|
Features
|
Backs On Greenbelt |
|
ParkingSpaceTotal
|
6 |
|
Structure
|
Porch |
|
ViewType
|
View Of Water |
Building
|
BathroomTotal
|
2 |
|
BedroomsAboveGround
|
3 |
|
BedroomsTotal
|
3 |
|
Appliances
|
Dishwasher, Dryer, Microwave, Refrigerator, Stove, Washer, Window Coverings |
|
BasementType
|
None |
|
ConstructedDate
|
1951 |
|
ConstructionStyleAttachment
|
Detached |
|
CoolingType
|
Ductless |
|
ExteriorFinish
|
Vinyl Siding |
|
FireplacePresent
|
Yes |
|
FireplaceTotal
|
1 |
|
HeatingFuel
|
Electric |
|
StoriesTotal
|
2 |
|
SizeInterior
|
1802 Sqft |
|
Type
|
House |
|
UtilityWater
|
Municipal Water |
Parking
Land
|
AccessType
|
Road Access |
|
Acreage
|
No |
|
Sewer
|
Septic System |
|
SizeDepth
|
245 Ft |
|
SizeFrontage
|
60 Ft |
|
SizeTotalText
|
1/2 - 1.99 Acres |
|
ZoningDescription
|
Ur2 |
Rooms
| Level |
Type |
Length |
Width |
Dimensions |
|
Second Level |
5pc Bathroom |
|
|
15'10'' x 7'9'' |
|
Second Level |
Laundry Room |
|
|
8'10'' x 13'2'' |
|
Second Level |
Living Room |
|
|
12'8'' x 11'2'' |
|
Second Level |
Primary Bedroom |
|
|
17'2'' x 17'9'' |
|
Main Level |
Other |
|
|
4'7'' x 17'8'' |
|
Main Level |
Storage |
|
|
12'6'' x 10'3'' |
|
Main Level |
4pc Bathroom |
|
|
16'7'' x 10'1'' |
|
Main Level |
Bedroom |
|
|
10'10'' x 12'6'' |
|
Main Level |
Bedroom |
|
|
10'10'' x 9'9'' |
|
Main Level |
Dining Room |
|
|
12'10'' x 5'2'' |
|
Main Level |
Kitchen |
|
|
12'10'' x 10'6'' |
|
Main Level |
Living Room |
|
|
14'1'' x 12'2'' |
Utilities
















