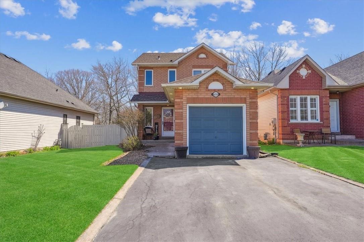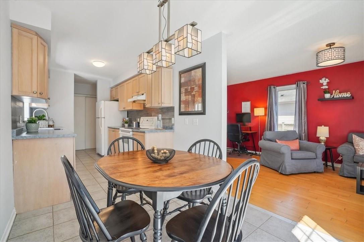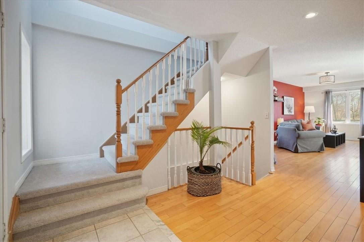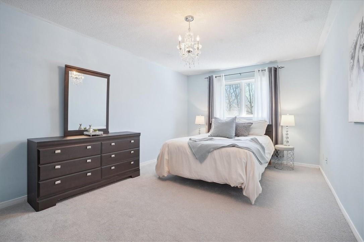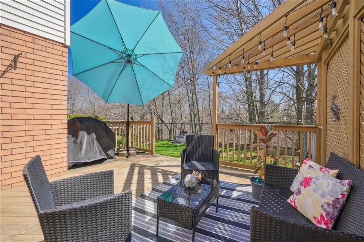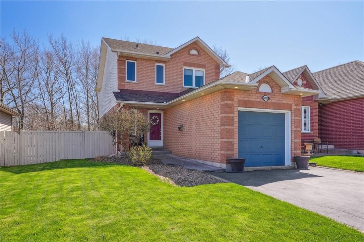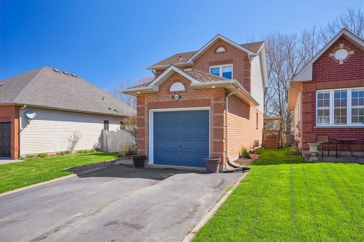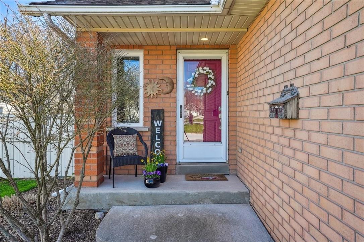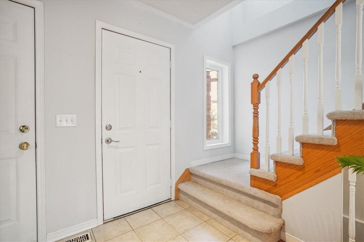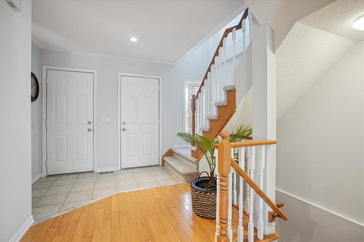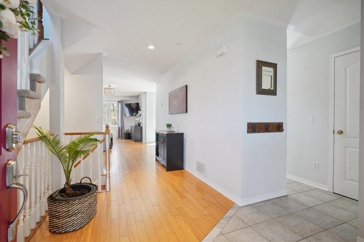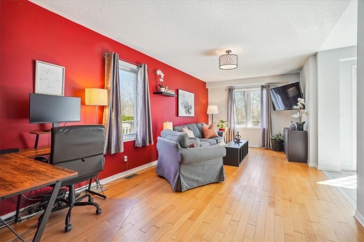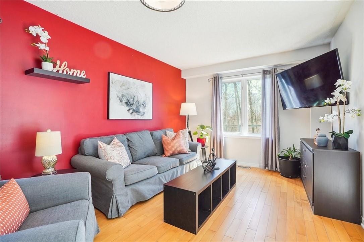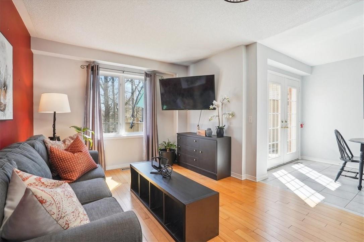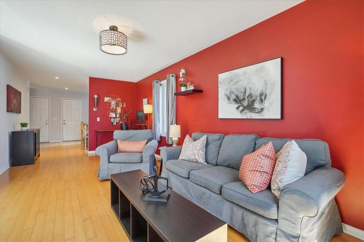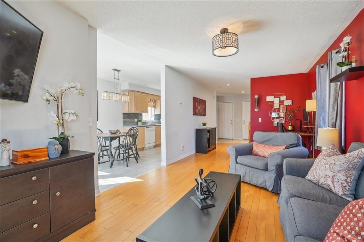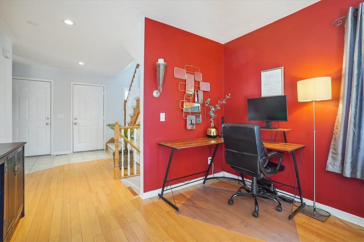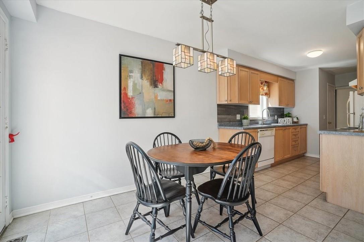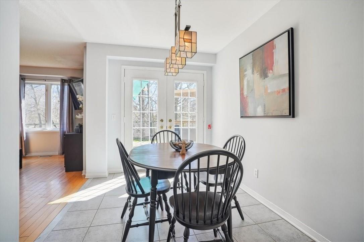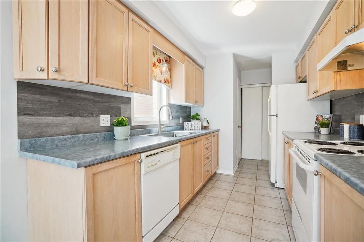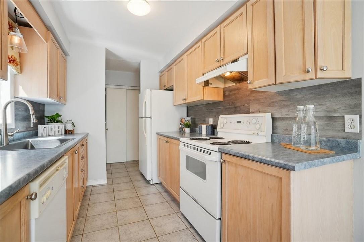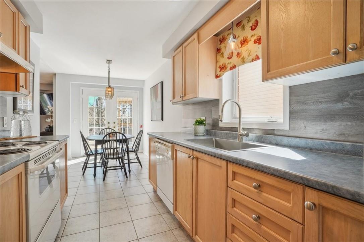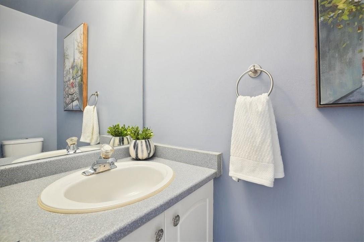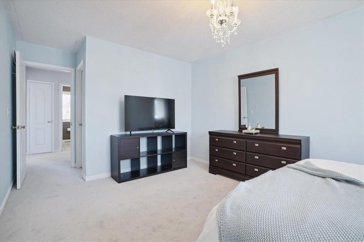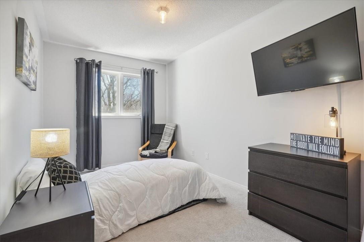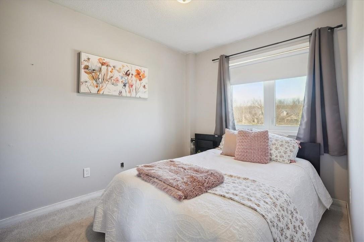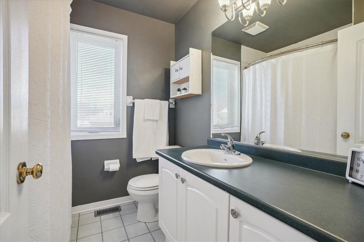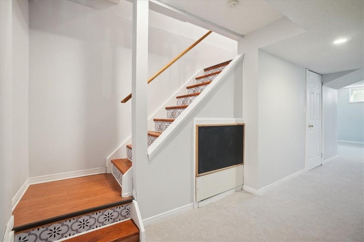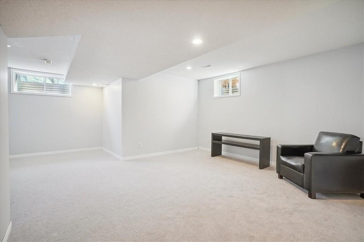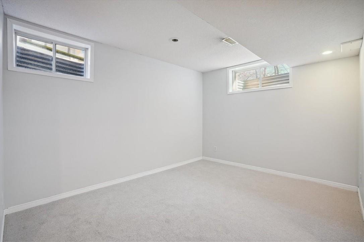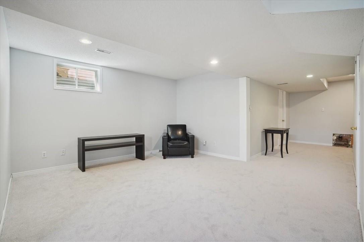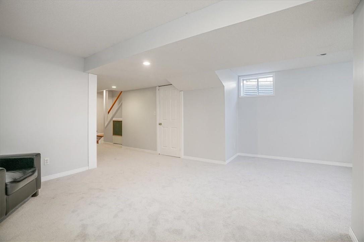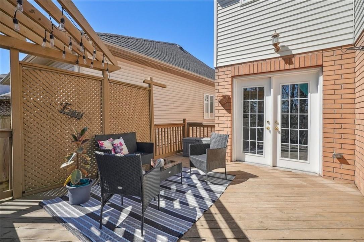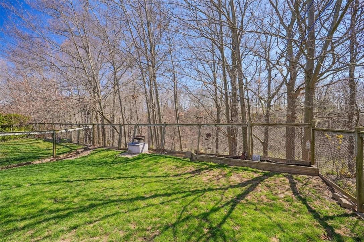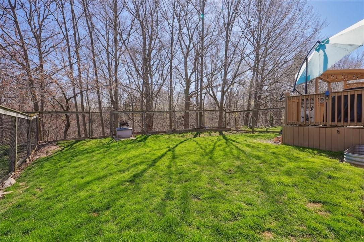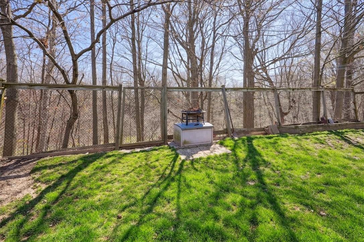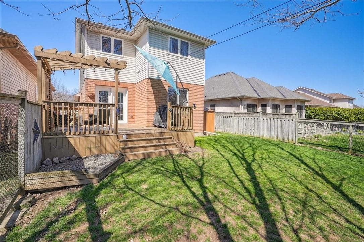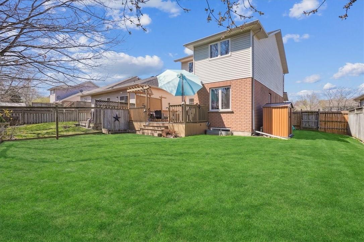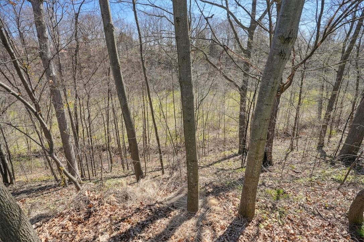3 Bedroom
2 Bathroom
1344 sqft
2 Level
Central Air Conditioning
Forced Air
$769,900
Nestled at 4233 Stadelbauer in Beamsville, this charming detached house presents an enticing opportunity. Boasting a picturesque backdrop of lush greenspace, this residence offers a serene escape from the hustle and bustle. Featuring three cozy bedrooms and one and a half baths, it exudes comfort and convenience. The finished basement adds versatility to the living space, ideal for various needs or leisure pursuits. Situated in a highly desirable locale, the property epitomizes convenience and community. Step outside to discover a sprawling backyard, perfect for outdoor gatherings or personal relaxation. Recent upgrades including brand new carpets and fresh paint in the basement ensure a turnkey move-in experience, inviting you to make this house your cherished home. (id:27910)
Property Details
|
MLS® Number
|
H4191530 |
|
Property Type
|
Single Family |
|
Amenities Near By
|
Schools |
|
Community Features
|
Quiet Area |
|
Equipment Type
|
Water Heater |
|
Features
|
Park Setting, Park/reserve, Double Width Or More Driveway, Paved Driveway |
|
Parking Space Total
|
3 |
|
Rental Equipment Type
|
Water Heater |
Building
|
Bathroom Total
|
2 |
|
Bedrooms Above Ground
|
3 |
|
Bedrooms Total
|
3 |
|
Appliances
|
Dishwasher, Dryer, Refrigerator, Stove, Washer & Dryer, Window Coverings |
|
Architectural Style
|
2 Level |
|
Basement Development
|
Finished |
|
Basement Type
|
Full (finished) |
|
Constructed Date
|
1997 |
|
Construction Style Attachment
|
Detached |
|
Cooling Type
|
Central Air Conditioning |
|
Exterior Finish
|
Brick |
|
Foundation Type
|
Poured Concrete |
|
Half Bath Total
|
1 |
|
Heating Fuel
|
Natural Gas |
|
Heating Type
|
Forced Air |
|
Stories Total
|
2 |
|
Size Exterior
|
1344 Sqft |
|
Size Interior
|
1344 Sqft |
|
Type
|
House |
|
Utility Water
|
Municipal Water |
Parking
Land
|
Acreage
|
No |
|
Land Amenities
|
Schools |
|
Sewer
|
Municipal Sewage System |
|
Size Depth
|
111 Ft |
|
Size Frontage
|
40 Ft |
|
Size Irregular
|
40.44 X 111.79 |
|
Size Total Text
|
40.44 X 111.79|under 1/2 Acre |
|
Soil Type
|
Clay |
Rooms
| Level |
Type |
Length |
Width |
Dimensions |
|
Second Level |
4pc Bathroom |
|
|
Measurements not available |
|
Second Level |
Bedroom |
|
|
9' '' x 10' 6'' |
|
Second Level |
Bedroom |
|
|
8' 2'' x 14' 5'' |
|
Second Level |
Primary Bedroom |
|
|
11' '' x 16' 9'' |
|
Basement |
Laundry Room |
|
|
Measurements not available |
|
Basement |
Utility Room |
|
|
Measurements not available |
|
Basement |
Recreation Room |
|
|
18' 3'' x 22' '' |
|
Ground Level |
2pc Bathroom |
|
|
Measurements not available |
|
Ground Level |
Living Room/dining Room |
|
|
11' 9'' x 26' 4'' |
|
Ground Level |
Eat In Kitchen |
|
|
7' 8'' x 21' 7'' |

