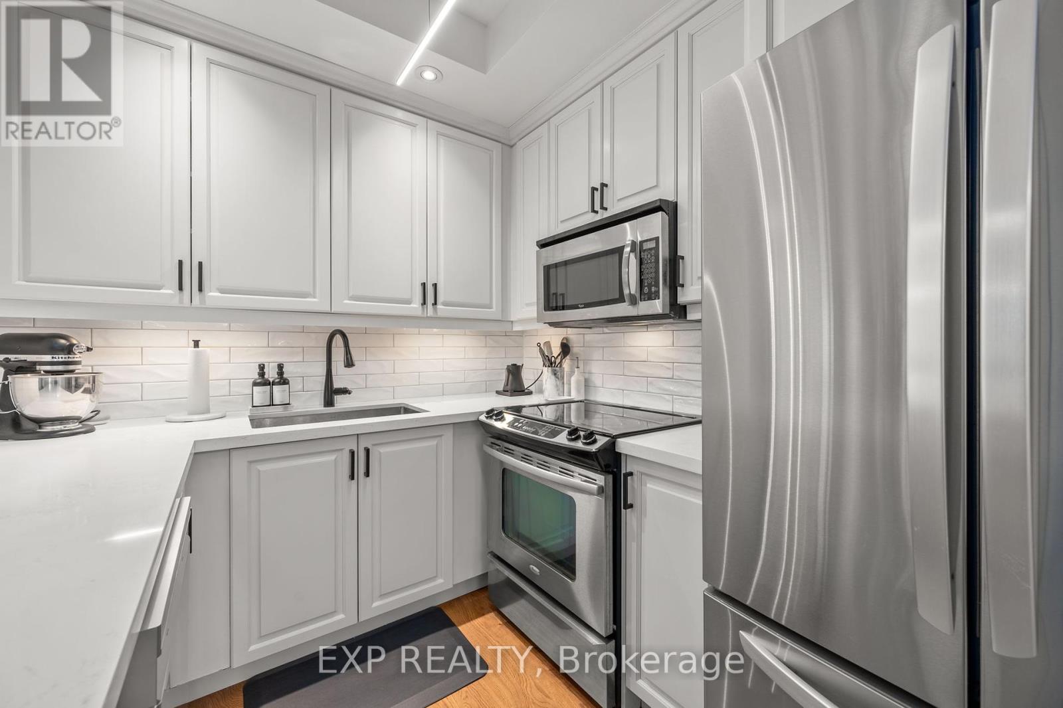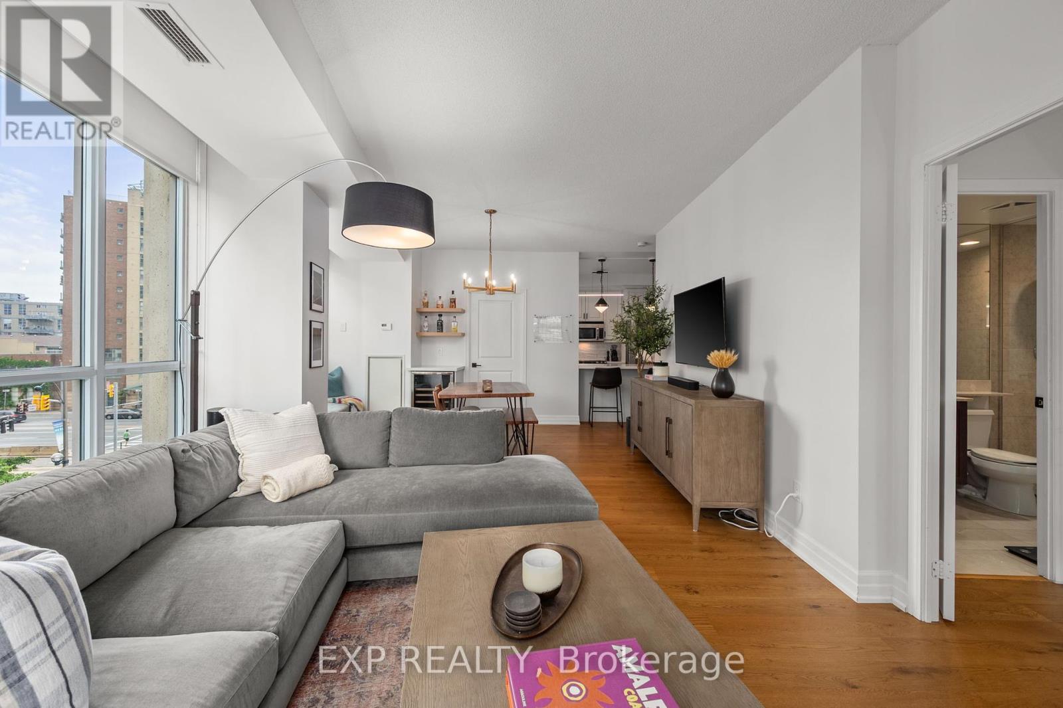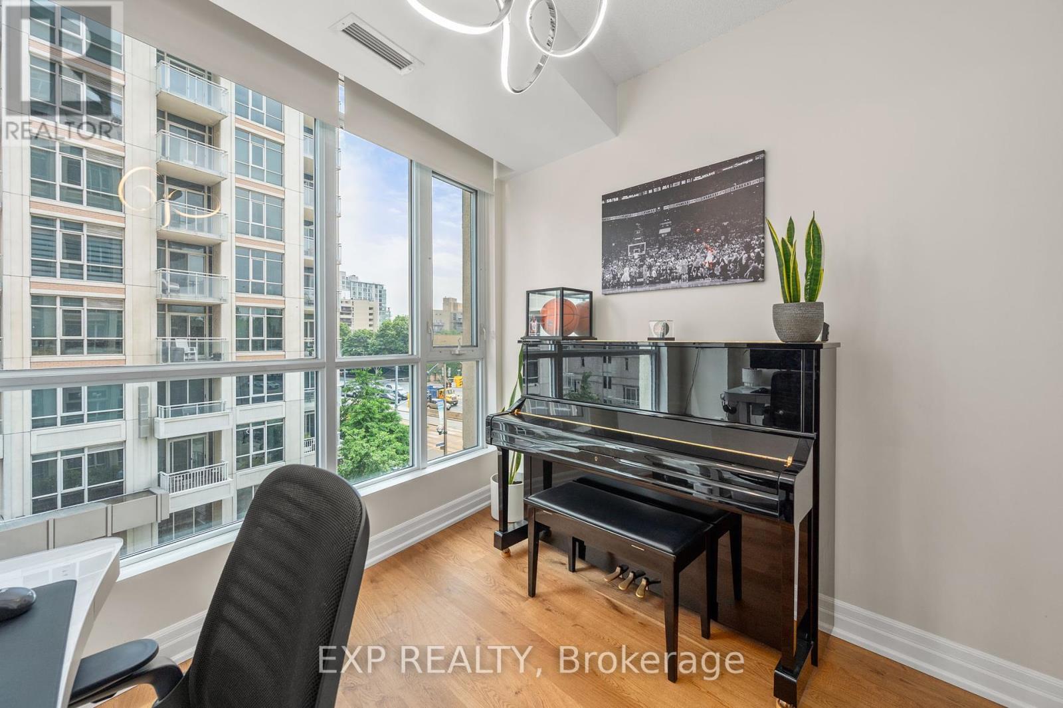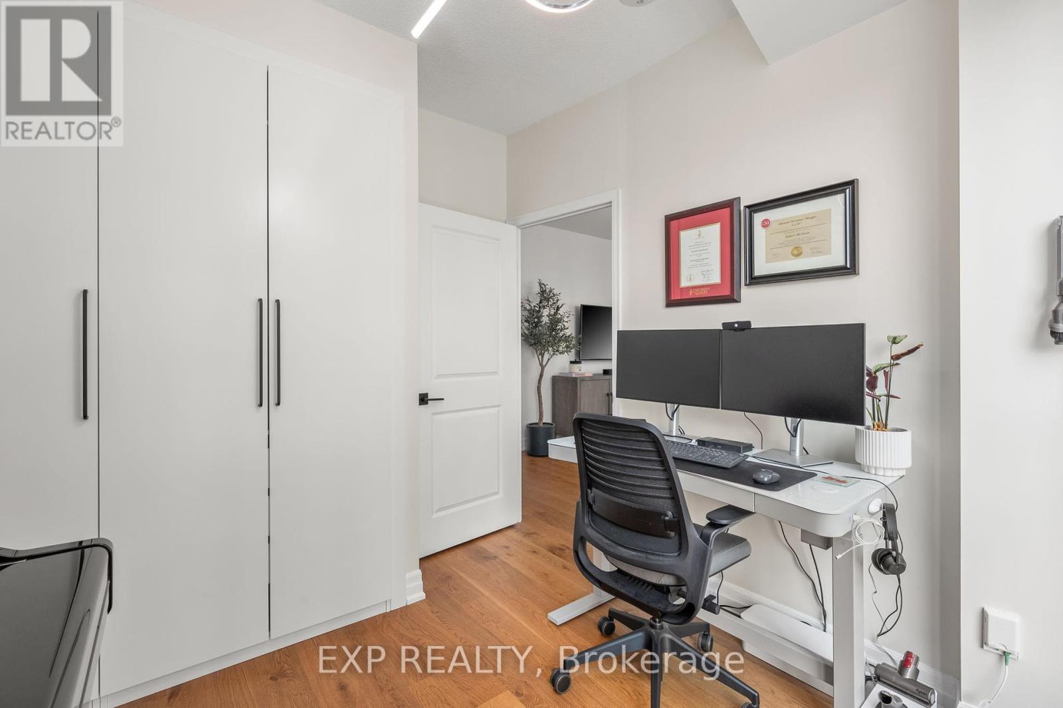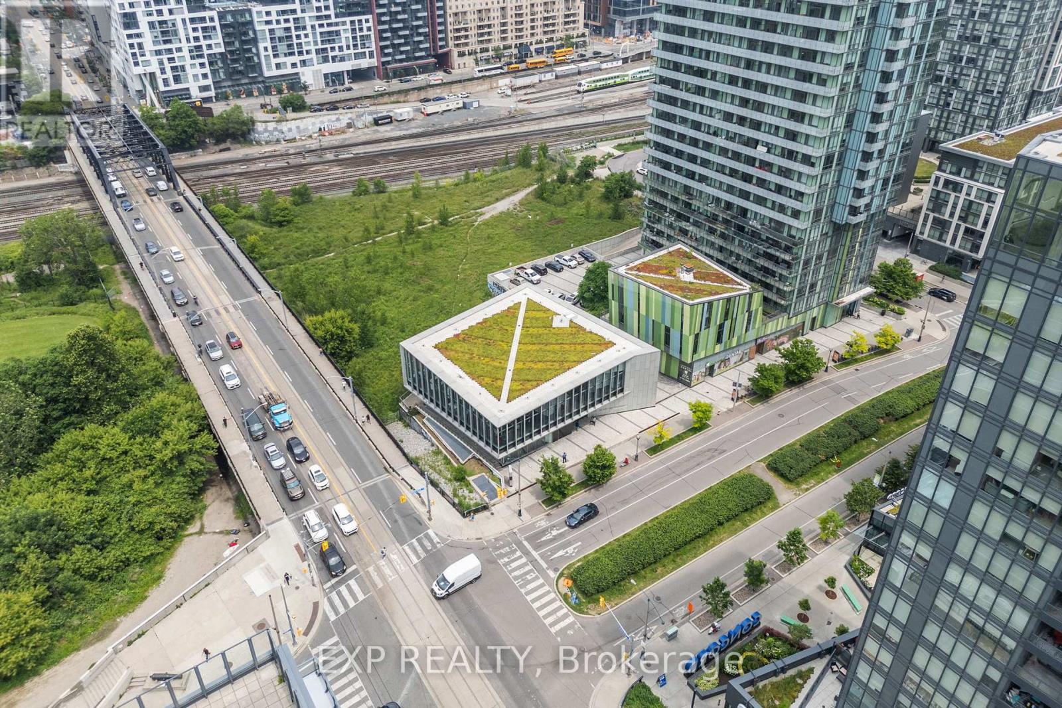2 Bedroom
2 Bathroom
Indoor Pool
Central Air Conditioning
Forced Air
Waterfront
$999,000Maintenance,
$665.07 Monthly
Welcome To Your Dream Home In The Heart Of Toronto's Coveted Fort York Neighbourhood! This Luxurious Condo Offers An Unparalleled Lifestyle With Exceptional Upgrades With Beautiful Hardwood Floors Throughout, Kitchen Cabinets, Stylish Backsplash, And Elegant Quartz Countertops, Upgraded Interior Doors And Sophisticated Light Fixtures. Nestled In The Vibrant Fort York Neighbourhood, This Condo Is Within Walking Distance To The Scenic Waterfront, Trendy Shops, Gourmet Restaurants, And A Plethora Of Amenities Including Fitness Centres, Parks, And Trails. Enjoy The Convenience Of Public Transit Right At Your Doorstep, Making Your Commute To The Financial District A Breeze. Don't Miss Out On This Rare Opportunity To Own A Piece Of Toronto's Finest Living. Schedule A Viewing Today And Step Into Your Future Home! **** EXTRAS **** Exclusive Features: Built-in Bar Area: Includes A Sleek Beverage Fridge. Storage Solutions: Custom-Built Bench With Ample Storage. (id:27910)
Property Details
|
MLS® Number
|
C8465042 |
|
Property Type
|
Single Family |
|
Community Name
|
Niagara |
|
Amenities Near By
|
Marina, Park, Public Transit |
|
Community Features
|
Pet Restrictions |
|
Features
|
Balcony, Carpet Free, In Suite Laundry |
|
Parking Space Total
|
1 |
|
Pool Type
|
Indoor Pool |
|
View Type
|
View |
|
Water Front Type
|
Waterfront |
Building
|
Bathroom Total
|
2 |
|
Bedrooms Above Ground
|
2 |
|
Bedrooms Total
|
2 |
|
Amenities
|
Security/concierge, Exercise Centre, Visitor Parking, Storage - Locker |
|
Appliances
|
Dishwasher, Dryer, Microwave, Refrigerator, Stove, Washer |
|
Cooling Type
|
Central Air Conditioning |
|
Exterior Finish
|
Concrete |
|
Fire Protection
|
Security System |
|
Heating Fuel
|
Natural Gas |
|
Heating Type
|
Forced Air |
|
Type
|
Apartment |
Parking
Land
|
Acreage
|
No |
|
Land Amenities
|
Marina, Park, Public Transit |
|
Surface Water
|
Lake/pond |
Rooms
| Level |
Type |
Length |
Width |
Dimensions |
|
Flat |
Kitchen |
4.89 m |
3.68 m |
4.89 m x 3.68 m |
|
Flat |
Living Room |
7.17 m |
4.47 m |
7.17 m x 4.47 m |
|
Flat |
Dining Room |
7.17 m |
4.47 m |
7.17 m x 4.47 m |
|
Flat |
Primary Bedroom |
4.39 m |
2.91 m |
4.39 m x 2.91 m |
|
Flat |
Bathroom |
3.03 m |
1.48 m |
3.03 m x 1.48 m |
|
Flat |
Bedroom 2 |
3.15 m |
2.78 m |
3.15 m x 2.78 m |
|
Flat |
Bathroom |
3.05 m |
1.47 m |
3.05 m x 1.47 m |





