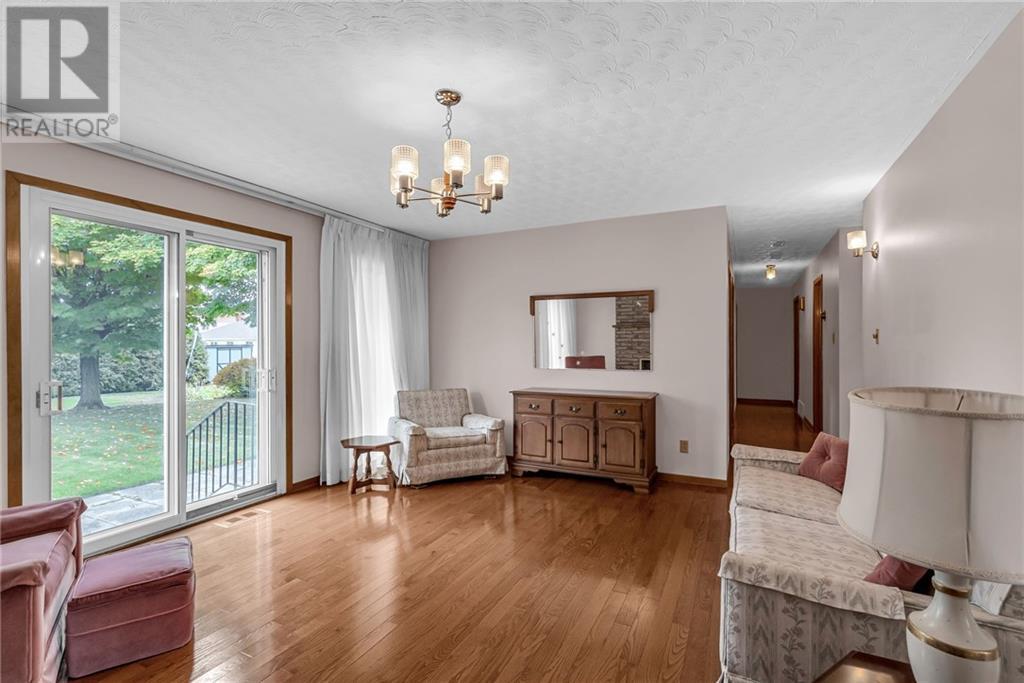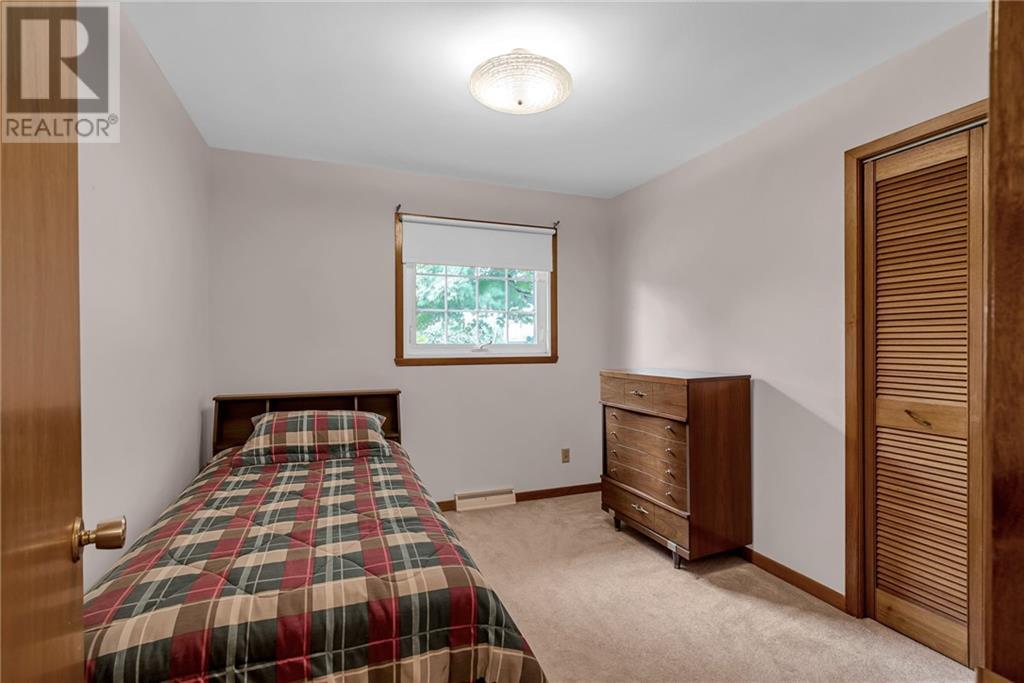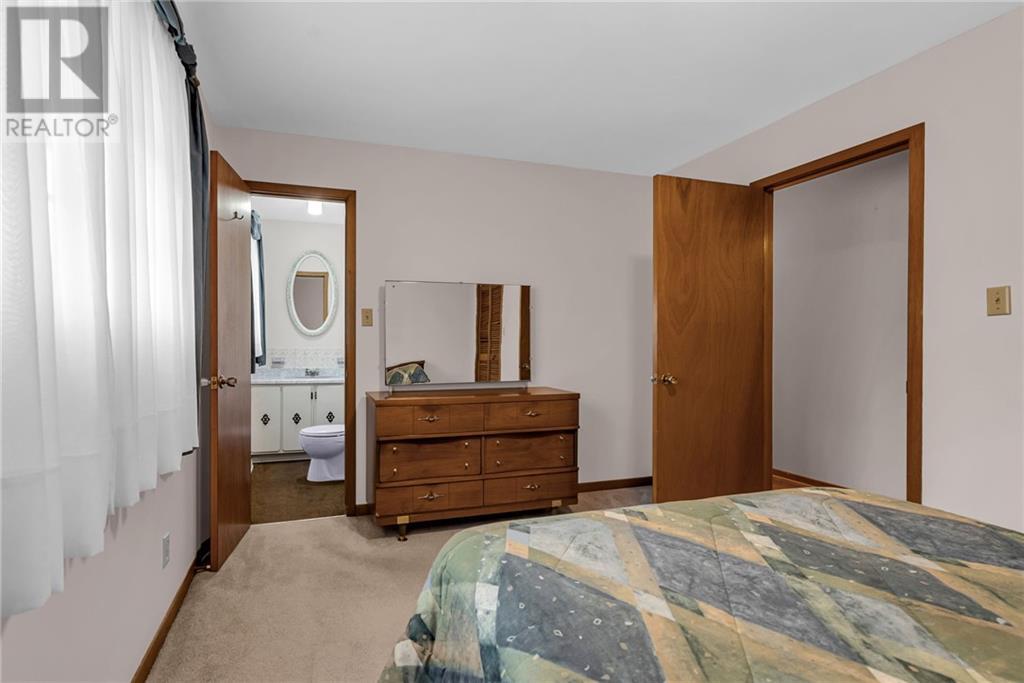3 Bedroom
3 Bathroom
Bungalow
Fireplace
Central Air Conditioning
Forced Air
Landscaped
$449,900
This 1200 sq ft bungalow in Eamers Corners is ideal for those entering the market. Located on a quiet street, just steps from Terry Fox Park, it offers 1200+ sq ft of main floor living. Oversized windows fill the space with natural light, and the living room features hardwood floors. The main floor has 3 bedrooms, a 4-piece bathroom, and a primary bedroom with a 2-piece ensuite. The lower level boasts a spacious rec room, office/potential bedroom, and plenty of storage. Additional features include an oversized 83'x152' lot and an attached single-car garage. Click on the Multi-Media link for virtual tour, additional photos & floor plan. (id:28469)
Property Details
|
MLS® Number
|
1416245 |
|
Property Type
|
Single Family |
|
Neigbourhood
|
Eamers Corners |
|
AmenitiesNearBy
|
Public Transit, Shopping |
|
CommunicationType
|
Internet Access |
|
ParkingSpaceTotal
|
4 |
|
Structure
|
Patio(s) |
Building
|
BathroomTotal
|
3 |
|
BedroomsAboveGround
|
3 |
|
BedroomsTotal
|
3 |
|
Appliances
|
Refrigerator, Hood Fan, Stove |
|
ArchitecturalStyle
|
Bungalow |
|
BasementDevelopment
|
Finished |
|
BasementType
|
Full (finished) |
|
ConstructedDate
|
1975 |
|
ConstructionStyleAttachment
|
Detached |
|
CoolingType
|
Central Air Conditioning |
|
ExteriorFinish
|
Brick |
|
FireplacePresent
|
Yes |
|
FireplaceTotal
|
2 |
|
FlooringType
|
Wall-to-wall Carpet, Hardwood, Linoleum |
|
FoundationType
|
Poured Concrete |
|
HalfBathTotal
|
1 |
|
HeatingFuel
|
Electric |
|
HeatingType
|
Forced Air |
|
StoriesTotal
|
1 |
|
SizeExterior
|
1222 Sqft |
|
Type
|
House |
|
UtilityWater
|
Municipal Water |
Parking
Land
|
Acreage
|
No |
|
LandAmenities
|
Public Transit, Shopping |
|
LandscapeFeatures
|
Landscaped |
|
Sewer
|
Municipal Sewage System |
|
SizeDepth
|
152 Ft ,1 In |
|
SizeFrontage
|
83 Ft ,11 In |
|
SizeIrregular
|
83.88 Ft X 152.07 Ft |
|
SizeTotalText
|
83.88 Ft X 152.07 Ft |
|
ZoningDescription
|
Residential |
Rooms
| Level |
Type |
Length |
Width |
Dimensions |
|
Basement |
Recreation Room |
|
|
19'10" x 24'7" |
|
Basement |
Other |
|
|
14'9" x 11'11" |
|
Basement |
Utility Room |
|
|
20'7" x 12'5" |
|
Basement |
Other |
|
|
5'6" x 11'11" |
|
Main Level |
Foyer |
|
|
3'6" x 3'6" |
|
Main Level |
Kitchen |
|
|
8'7" x 10'6" |
|
Main Level |
Dining Room |
|
|
8'9" x 10'6" |
|
Main Level |
Living Room |
|
|
16'11" x 13'10" |
|
Main Level |
4pc Bathroom |
|
|
9'8" x 5'9" |
|
Main Level |
Primary Bedroom |
|
|
14'5" x 10'6" |
|
Main Level |
2pc Ensuite Bath |
|
|
7'2" x 4'4" |
|
Main Level |
Bedroom |
|
|
10'3" x 10'0" |
|
Main Level |
Bedroom |
|
|
9'7" x 10'0" |
Utilities
































