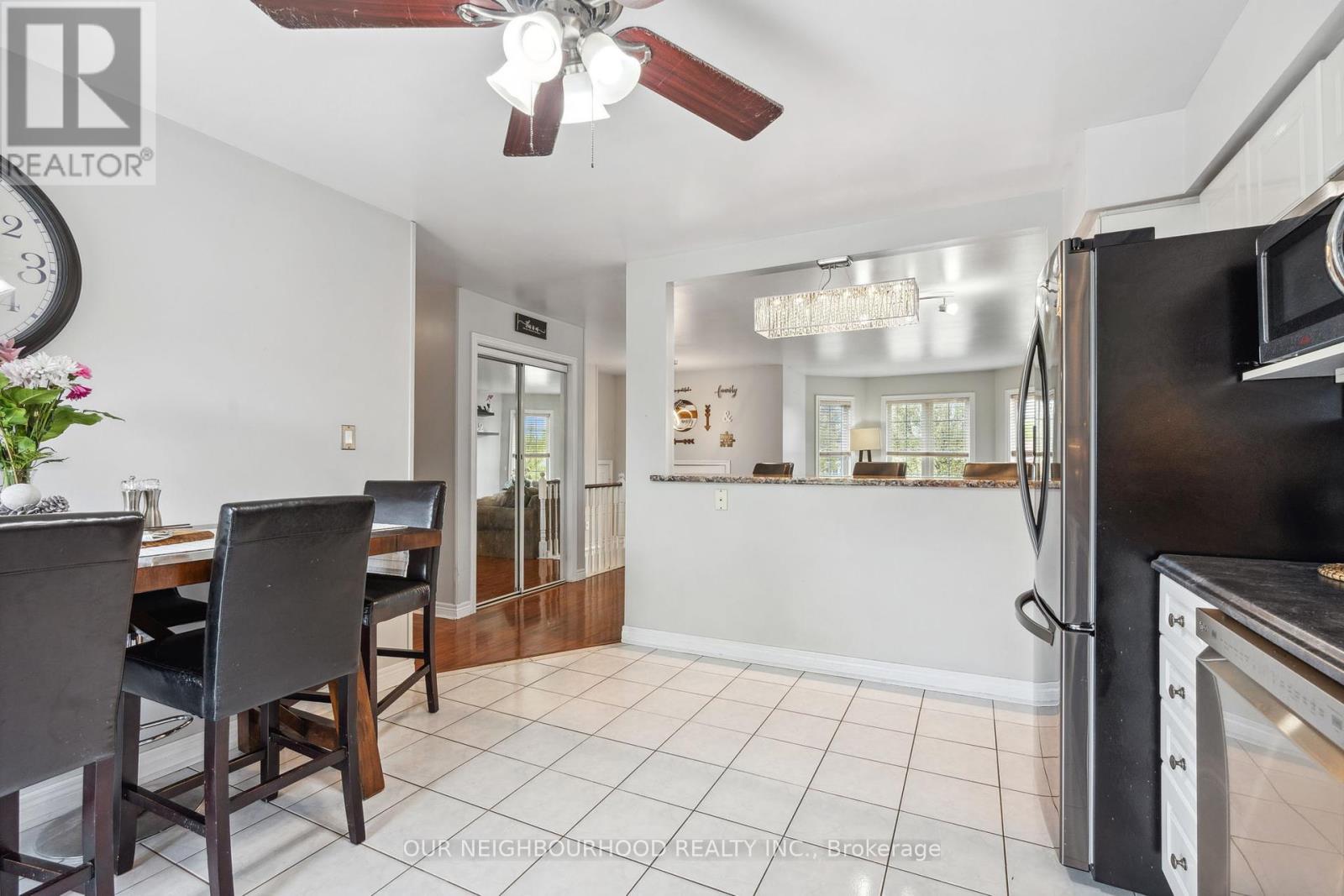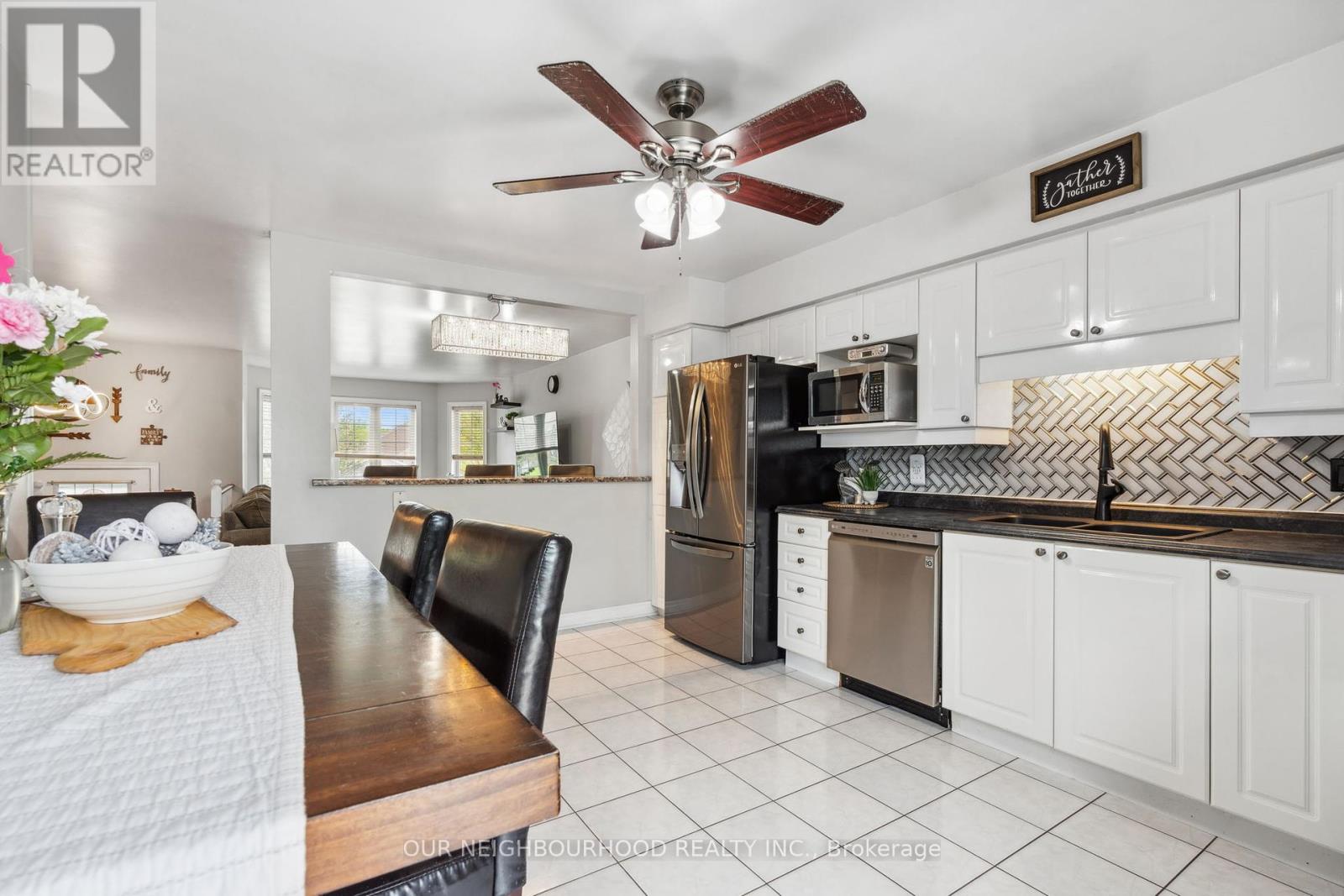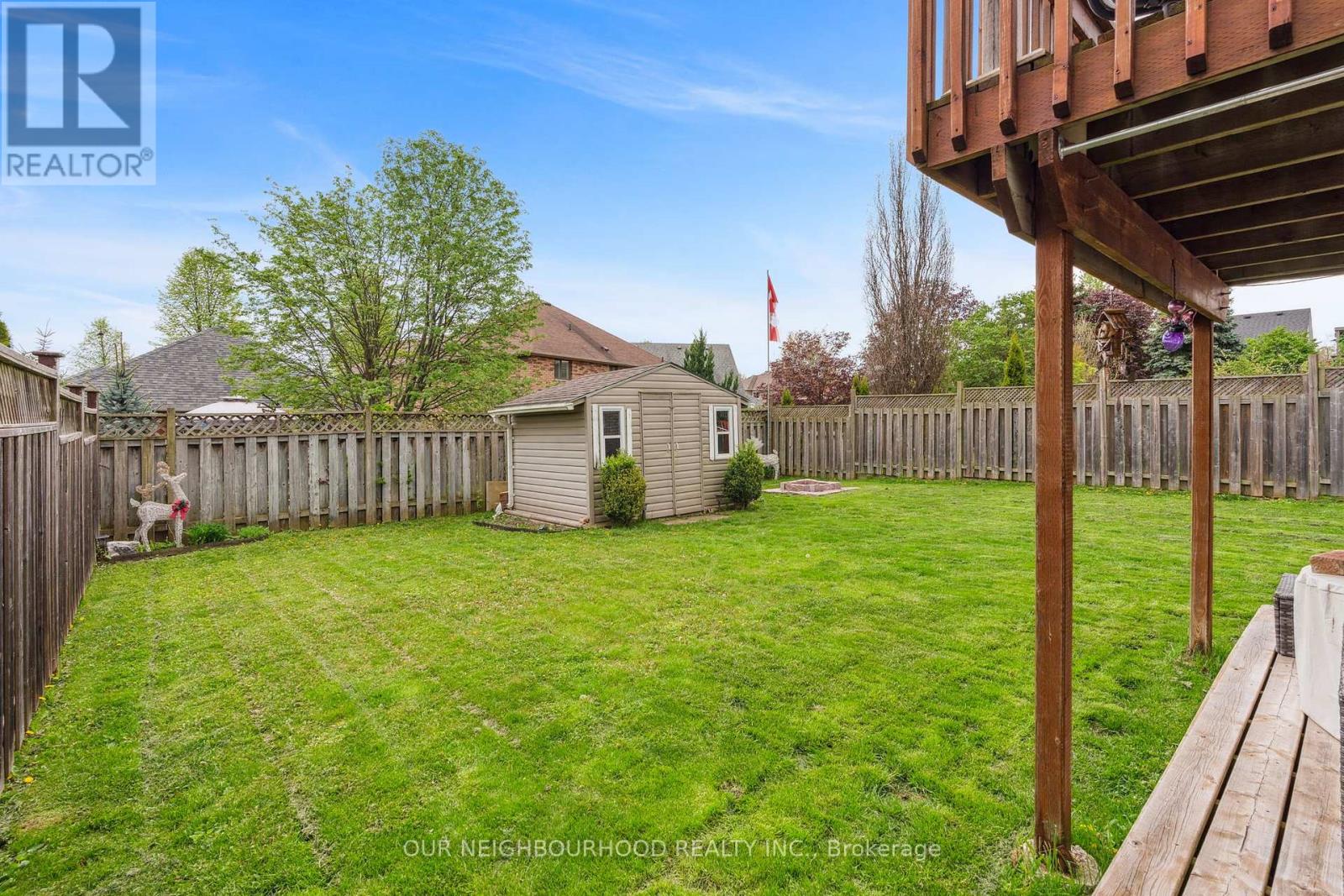4 Bedroom
2 Bathroom
Raised Bungalow
Fireplace
Central Air Conditioning
Forced Air
$739,900
Discover this turnkey 2+2 bedroom raised bungalow in a prime location, with convenient access to amenities, Highway 401, scenic walking trails, and Terry Fox Public School. The main level welcomes you with a bright living room featuring a bay window, an eat-in kitchen with a breakfast bar, newer stainless steel appliances (2022), and a walk-out to the upper deck. As well a spacious primary bedroom, a second bedroom, and a 4-piece washroom. The lower level offers a light-filled rec room with a gas fireplace and walk-out to the backyard, plus two additional large bedrooms with above-grade windows and a 4-piece washroom. A great home for both empty nesters and families alike. **** EXTRAS **** Furnace & AC (2023), Appliances (2022), Rented HWT (2024) (id:27910)
Property Details
|
MLS® Number
|
X9018934 |
|
Property Type
|
Single Family |
|
Community Name
|
Cobourg |
|
AmenitiesNearBy
|
Schools |
|
EquipmentType
|
Water Heater |
|
Features
|
Carpet Free |
|
ParkingSpaceTotal
|
5 |
|
RentalEquipmentType
|
Water Heater |
|
Structure
|
Shed |
Building
|
BathroomTotal
|
2 |
|
BedroomsAboveGround
|
2 |
|
BedroomsBelowGround
|
2 |
|
BedroomsTotal
|
4 |
|
Amenities
|
Fireplace(s) |
|
ArchitecturalStyle
|
Raised Bungalow |
|
BasementDevelopment
|
Finished |
|
BasementType
|
N/a (finished) |
|
ConstructionStyleAttachment
|
Detached |
|
CoolingType
|
Central Air Conditioning |
|
ExteriorFinish
|
Brick |
|
FireProtection
|
Smoke Detectors |
|
FireplacePresent
|
Yes |
|
FireplaceTotal
|
1 |
|
FoundationType
|
Poured Concrete |
|
HeatingFuel
|
Natural Gas |
|
HeatingType
|
Forced Air |
|
StoriesTotal
|
1 |
|
Type
|
House |
|
UtilityWater
|
Municipal Water |
Parking
Land
|
Acreage
|
No |
|
LandAmenities
|
Schools |
|
Sewer
|
Sanitary Sewer |
|
SizeDepth
|
109 Ft ,10 In |
|
SizeFrontage
|
42 Ft ,7 In |
|
SizeIrregular
|
42.65 X 109.91 Ft |
|
SizeTotalText
|
42.65 X 109.91 Ft|under 1/2 Acre |
|
ZoningDescription
|
R3 |
Rooms
| Level |
Type |
Length |
Width |
Dimensions |
|
Lower Level |
Bedroom |
3.38 m |
5.68 m |
3.38 m x 5.68 m |
|
Lower Level |
Bedroom |
3.31 m |
3.29 m |
3.31 m x 3.29 m |
|
Lower Level |
Recreational, Games Room |
6.49 m |
9.01 m |
6.49 m x 9.01 m |
|
Lower Level |
Utility Room |
3.32 m |
4.02 m |
3.32 m x 4.02 m |
|
Main Level |
Living Room |
3.38 m |
6.1 m |
3.38 m x 6.1 m |
|
Main Level |
Kitchen |
3.82 m |
4.07 m |
3.82 m x 4.07 m |
|
Main Level |
Primary Bedroom |
5.24 m |
3.06 m |
5.24 m x 3.06 m |
|
Main Level |
Bedroom 2 |
3.21 m |
3.24 m |
3.21 m x 3.24 m |









































