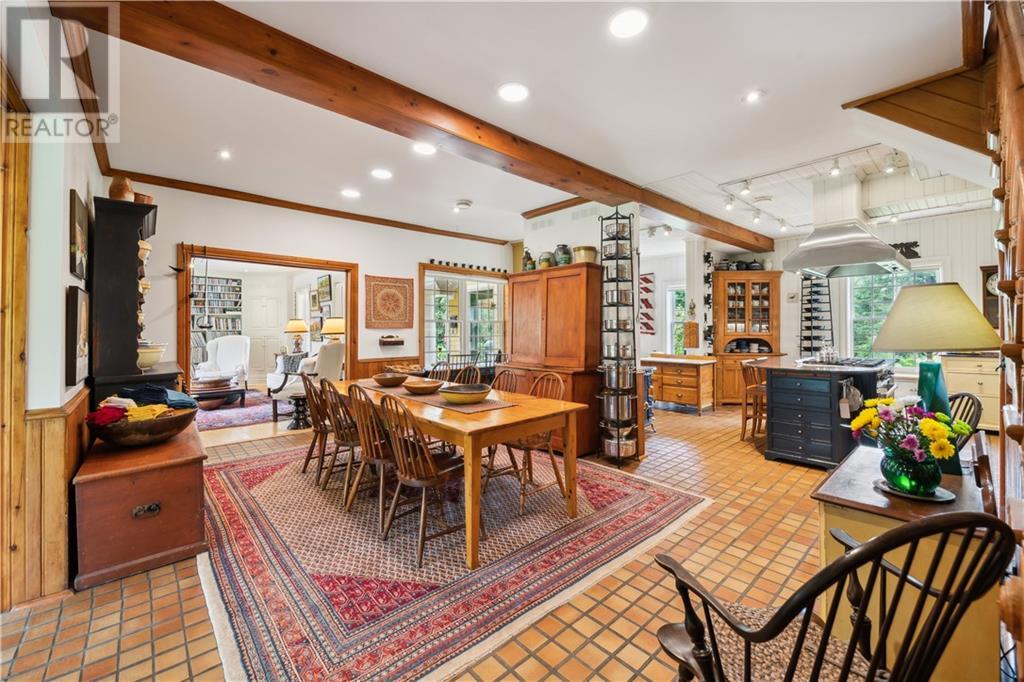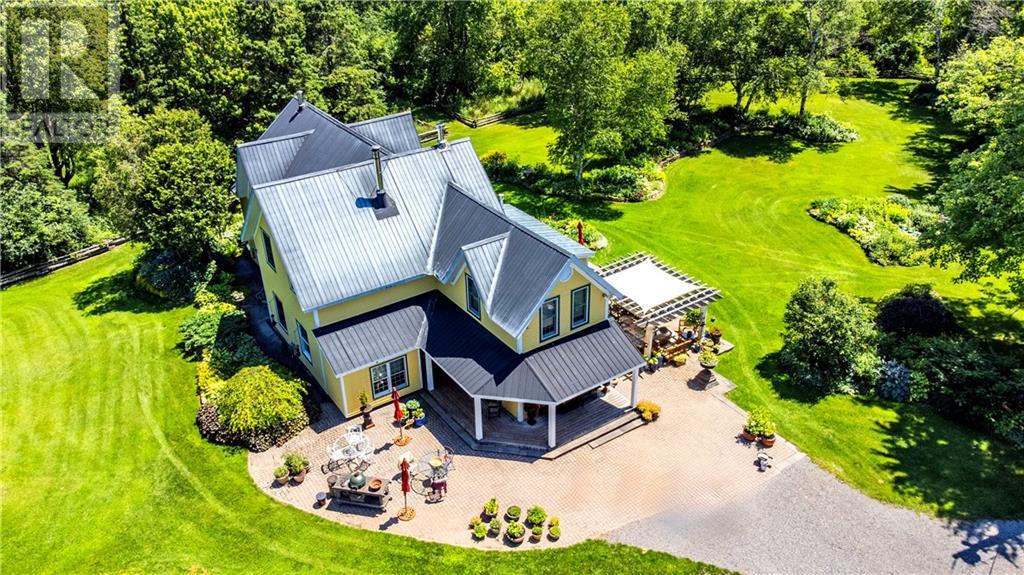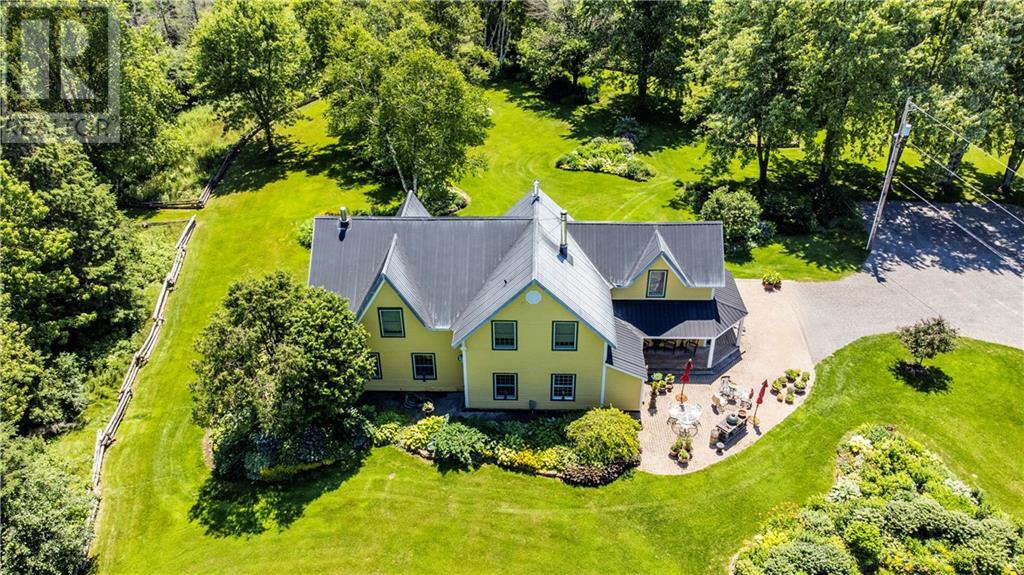4 Bedroom
3 Bathroom
Fireplace
Central Air Conditioning, Air Exchanger
Forced Air
Acreage
$1,775,000
Flooring: Tile, This is a spectacular property that is so special it has been featured in décor and country living magazines. Only 25 minutes to Kanata, built about 1907 this historic home has been transformed into a totally charming country haven through extensive renovations/additions and ongoing meticulous maintenance. Absolute privacy on 123 acres with beautifully landscaped grounds, “easy care” but stunning gardens surrounding the house. 4 bedrooms, primary on the main, walk-in closet, large ensuite with separate shower and soaker tub. Loads of room with 3 bedrooms on 2nd level, 2-piece bath, full bath, family/tv room and another sitting/office/den room. The bright open kitchen features a Findlay wood burning cookstove plus Wolfe range, spice pantry, antique storage cabinet. Love the spacious 4-season sunroom overlooking the gardens, gas FP, doors to patio. So many spots to sit & enjoy the peace and quiet! Plus, barns and walking paths! And, more! Come see - this is a property with personality!, Flooring: Softwood, Flooring: Hardwood (id:28469)
Property Details
|
MLS® Number
|
X10419014 |
|
Property Type
|
Single Family |
|
Neigbourhood
|
Ashton |
|
Community Name
|
8210 - Rideau Twp South To Roger Stevens Drive |
|
AmenitiesNearBy
|
Park |
|
Features
|
Wooded Area |
|
ParkingSpaceTotal
|
10 |
Building
|
BathroomTotal
|
3 |
|
BedroomsAboveGround
|
4 |
|
BedroomsTotal
|
4 |
|
Amenities
|
Fireplace(s) |
|
Appliances
|
Water Heater, Dishwasher, Dryer, Hood Fan, Refrigerator, Stove, Washer |
|
BasementDevelopment
|
Unfinished |
|
BasementType
|
Full (unfinished) |
|
ConstructionStyleAttachment
|
Detached |
|
CoolingType
|
Central Air Conditioning, Air Exchanger |
|
ExteriorFinish
|
Wood |
|
FireplacePresent
|
Yes |
|
FireplaceTotal
|
2 |
|
FoundationType
|
Concrete, Stone |
|
HeatingFuel
|
Propane |
|
HeatingType
|
Forced Air |
|
StoriesTotal
|
2 |
|
Type
|
House |
Land
|
Acreage
|
Yes |
|
LandAmenities
|
Park |
|
Sewer
|
Septic System |
|
SizeIrregular
|
1 |
|
SizeTotal
|
1.0000|100+ Acres |
|
SizeTotalText
|
1.0000|100+ Acres |
|
ZoningDescription
|
Ep3 |
Rooms
| Level |
Type |
Length |
Width |
Dimensions |
|
Second Level |
Bathroom |
1.52 m |
1.44 m |
1.52 m x 1.44 m |
|
Second Level |
Bedroom |
3.75 m |
5.56 m |
3.75 m x 5.56 m |
|
Second Level |
Bedroom |
3.75 m |
5.91 m |
3.75 m x 5.91 m |
|
Second Level |
Bedroom |
4.64 m |
3.53 m |
4.64 m x 3.53 m |
|
Second Level |
Bathroom |
3.4 m |
2.97 m |
3.4 m x 2.97 m |
|
Second Level |
Family Room |
3.73 m |
7.39 m |
3.73 m x 7.39 m |
|
Second Level |
Office |
4.69 m |
6.42 m |
4.69 m x 6.42 m |
|
Main Level |
Living Room |
4.59 m |
5.61 m |
4.59 m x 5.61 m |
|
Main Level |
Dining Room |
3.91 m |
5.48 m |
3.91 m x 5.48 m |
|
Main Level |
Kitchen |
4.29 m |
6.55 m |
4.29 m x 6.55 m |
|
Main Level |
Sunroom |
4.06 m |
6.29 m |
4.06 m x 6.29 m |
|
Main Level |
Primary Bedroom |
5.3 m |
5.94 m |
5.3 m x 5.94 m |
|
Main Level |
Bathroom |
2.79 m |
5.61 m |
2.79 m x 5.61 m |
|
Main Level |
Other |
2.64 m |
1.14 m |
2.64 m x 1.14 m |
Utilities
































