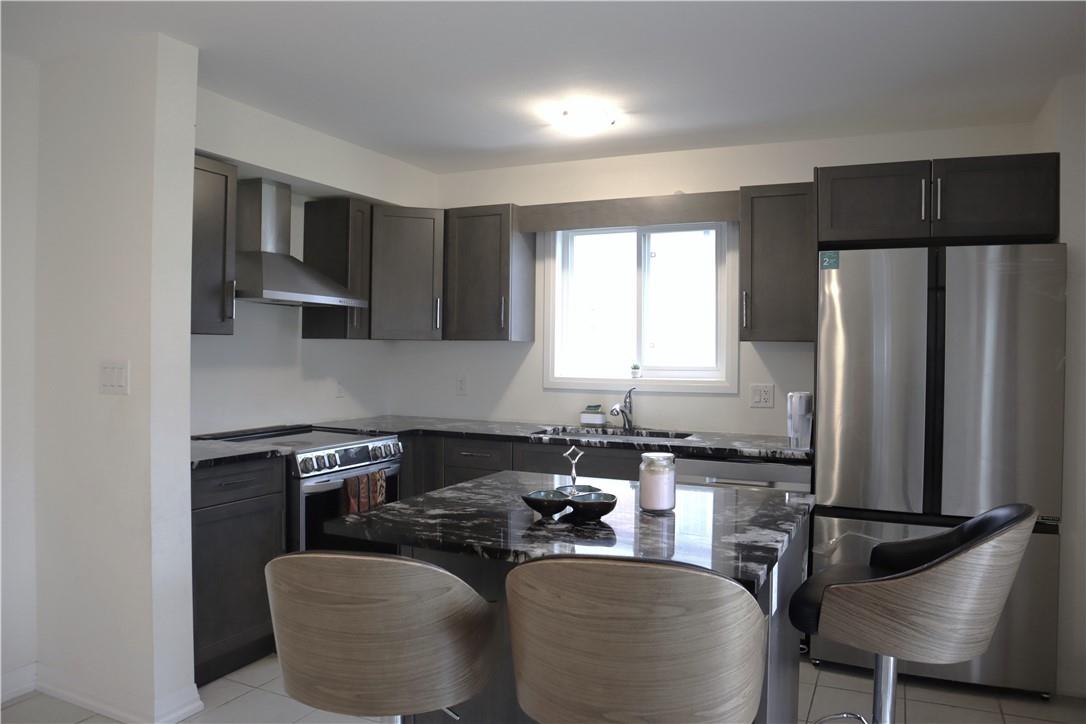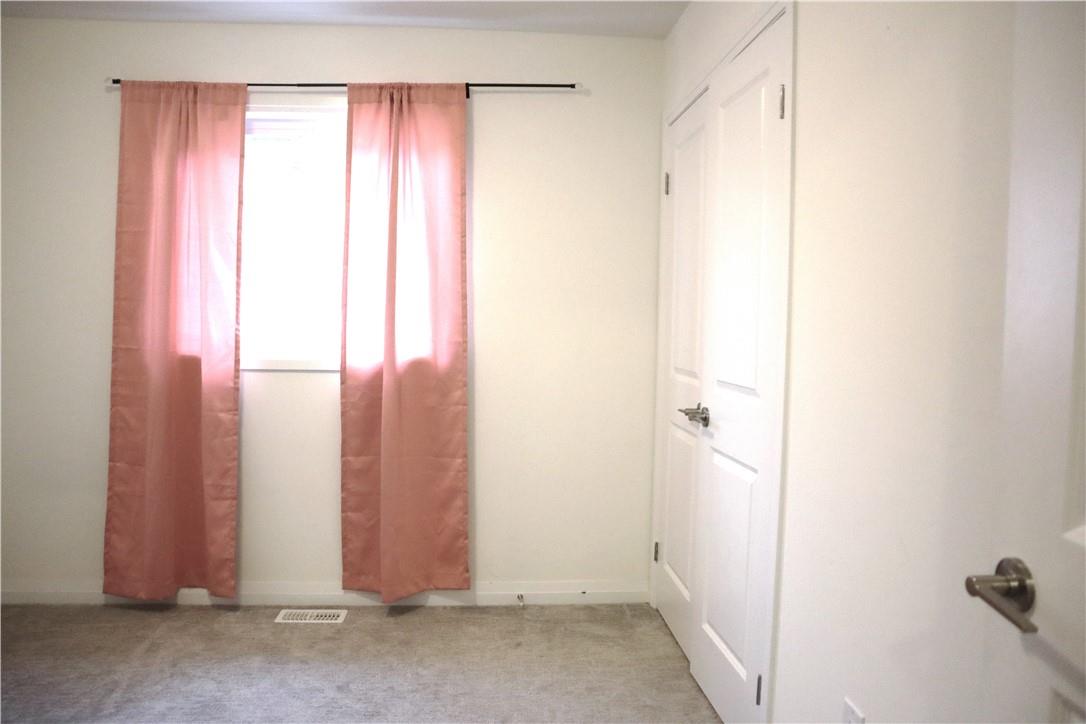4 Bedroom
3 Bathroom
1925 sqft
2 Level
Forced Air
$849,786
Located in a new Chippawa Subdivision, built in year 2022 with all upgraded appliances, granite countertop, undemount kitchen sink, oak stairs, upgraded closet doors. Hallway floor is engineered hardwood.The 4 bedroom and 3 bathrooms home is conveniently located close to Marine, entertainment centre, shopping malls and famous Falls in Niagara. Great home, for a large family comfort or simply for your enjoyment. Basement has high windows and rough-in for additional bathroom. It can be easily developed into a one bedroom apartment. Office on the main floor is convenient for those working from home. Laundry is on the second floor which is a great feature. Fully landscaped, nothing to do just move. (id:27910)
Property Details
|
MLS® Number
|
H4196878 |
|
Property Type
|
Single Family |
|
Equipment Type
|
Water Heater |
|
Parking Space Total
|
6 |
|
Rental Equipment Type
|
Water Heater |
Building
|
Bathroom Total
|
3 |
|
Bedrooms Above Ground
|
4 |
|
Bedrooms Total
|
4 |
|
Appliances
|
Dishwasher, Dryer, Stove, Washer, Garage Door Opener |
|
Architectural Style
|
2 Level |
|
Basement Development
|
Unfinished |
|
Basement Type
|
Full (unfinished) |
|
Constructed Date
|
2022 |
|
Construction Style Attachment
|
Detached |
|
Exterior Finish
|
Brick, Vinyl Siding |
|
Foundation Type
|
Poured Concrete |
|
Half Bath Total
|
1 |
|
Heating Fuel
|
Natural Gas |
|
Heating Type
|
Forced Air |
|
Stories Total
|
2 |
|
Size Exterior
|
1925 Sqft |
|
Size Interior
|
1925 Sqft |
|
Type
|
House |
|
Utility Water
|
Municipal Water |
Parking
Land
|
Acreage
|
No |
|
Sewer
|
Municipal Sewage System |
|
Size Depth
|
108 Ft |
|
Size Frontage
|
44 Ft |
|
Size Irregular
|
44.95 X 108.27 |
|
Size Total Text
|
44.95 X 108.27|under 1/2 Acre |
Rooms
| Level |
Type |
Length |
Width |
Dimensions |
|
Second Level |
3pc Bathroom |
|
|
Measurements not available |
|
Second Level |
4pc Bathroom |
|
|
Measurements not available |
|
Second Level |
Bedroom |
|
|
12' 3'' x 10' 2'' |
|
Second Level |
Bedroom |
|
|
11' 9'' x 8' 8'' |
|
Second Level |
Bedroom |
|
|
10' 2'' x 10' 5'' |
|
Second Level |
Bedroom |
|
|
15' '' x 12' 2'' |
|
Ground Level |
Office |
|
|
9' 4'' x 6' 11'' |
|
Ground Level |
2pc Bathroom |
|
|
Measurements not available |
|
Ground Level |
Eat In Kitchen |
|
|
16' '' x 11' 8'' |
|
Ground Level |
Living Room |
|
|
18' '' x 12' 7'' |


































