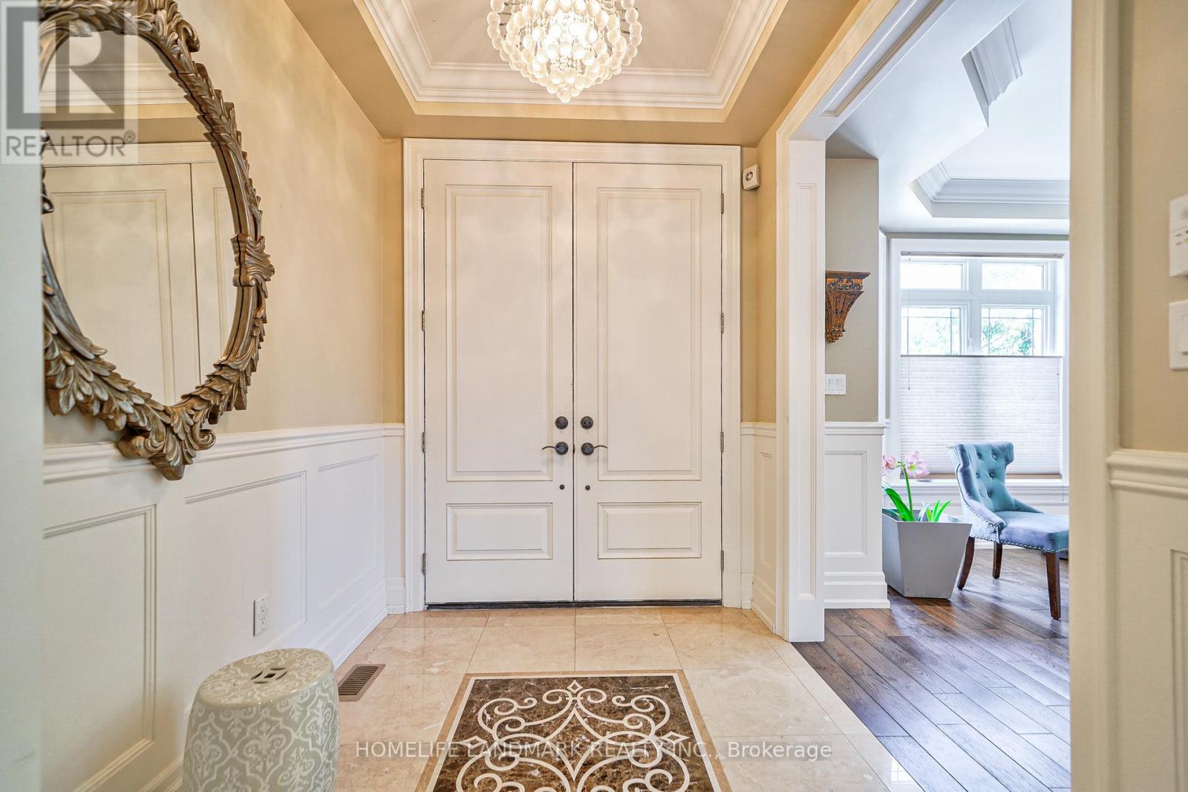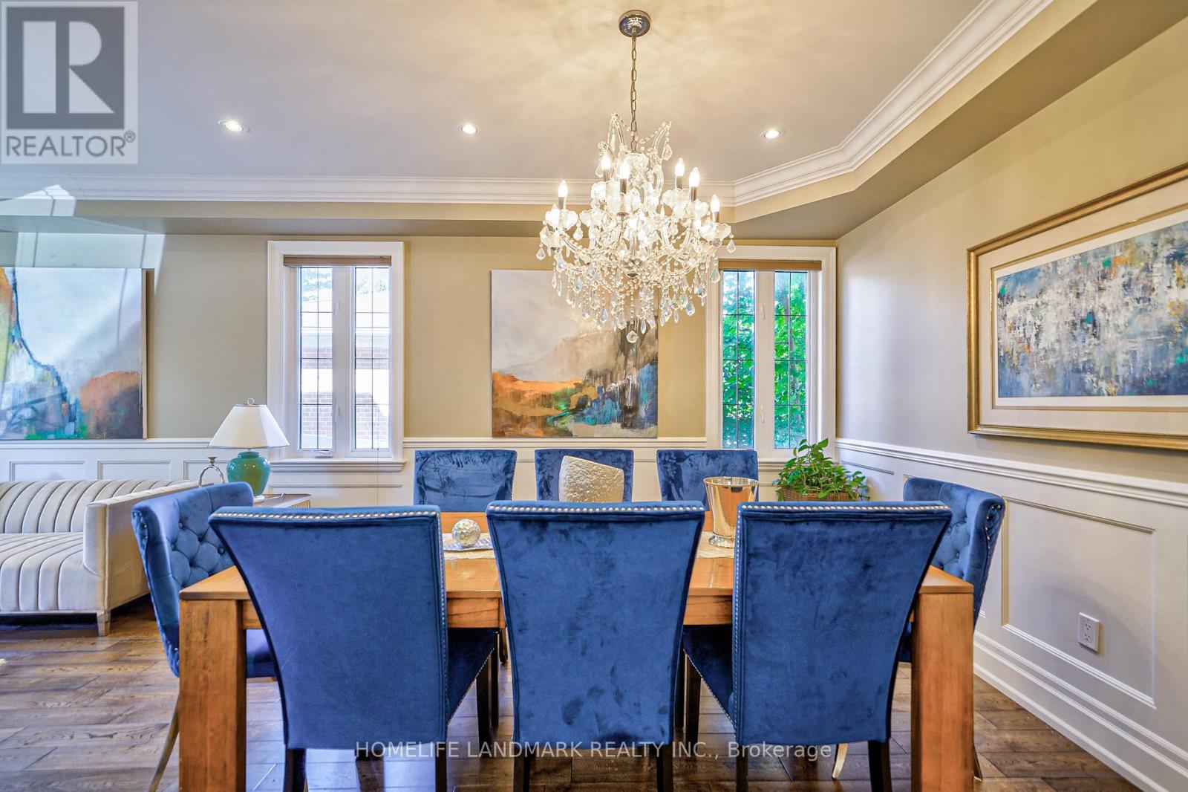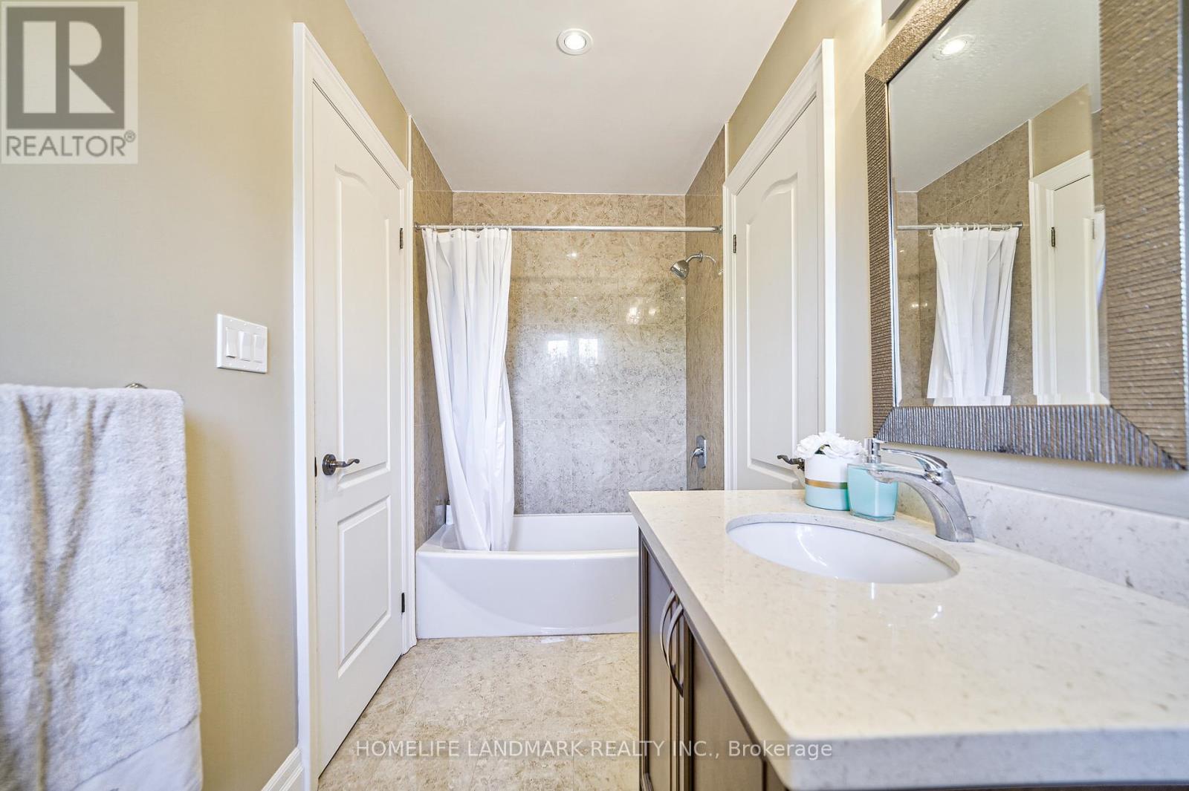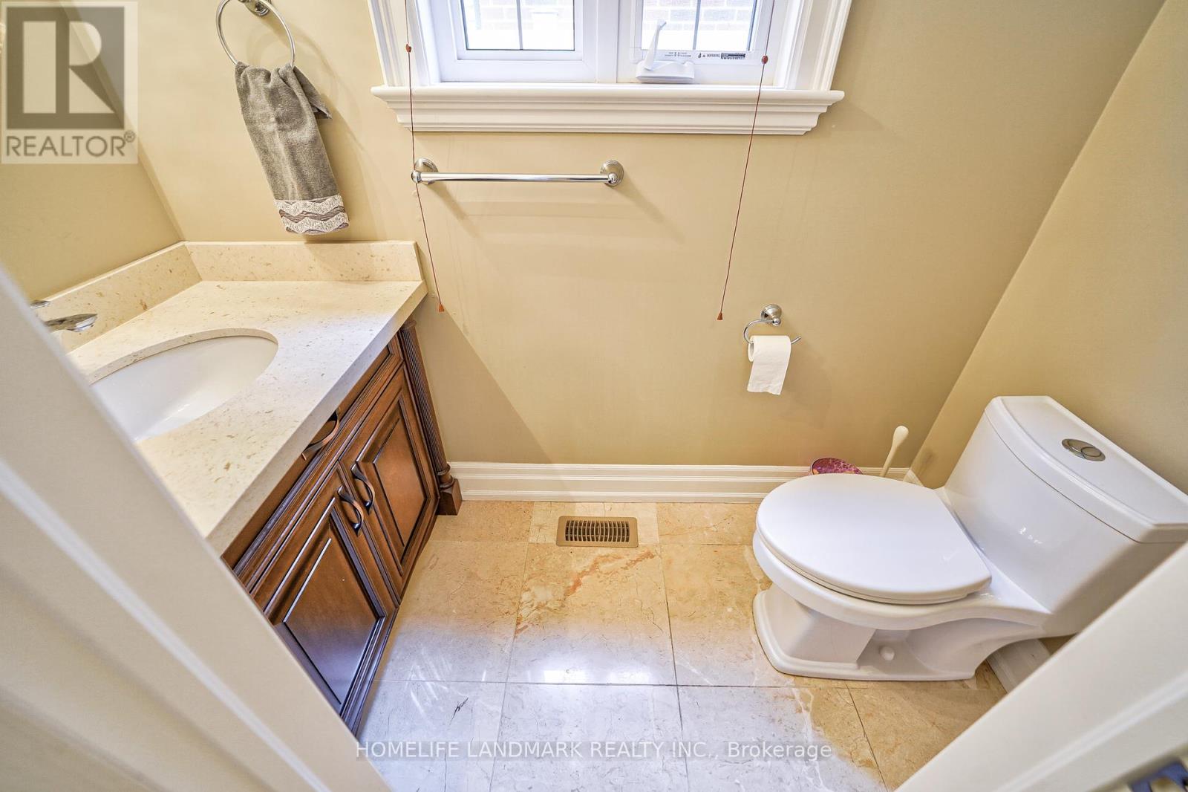4 Bedroom
5 Bathroom
Fireplace
Central Air Conditioning
Forced Air
$1,880,000
Luxurious Custom Built Home, a rare one In Prestigious Bayview S S Boundary. Approx 4000 Sqft living space. Stone Front, Coffered Ceiling, Wainscoting & Hardwood Flooring Thru-Out, Heated Floor In Master Bedroom and powder room. Large Gourmet Style Kitchen. Marble Foyer Entrance Leads To Gorgeous Oak Staircase W/ Glass Railing & Skylight. Finished Bsmt W/3Pc Bathrm! Pro.Deck & Patio In Back & Front Yard! Close to Amenities. (id:27910)
Property Details
|
MLS® Number
|
N8465098 |
|
Property Type
|
Single Family |
|
Community Name
|
Crosby |
|
Parking Space Total
|
6 |
Building
|
Bathroom Total
|
5 |
|
Bedrooms Above Ground
|
4 |
|
Bedrooms Total
|
4 |
|
Appliances
|
Central Vacuum, Garage Door Opener Remote(s), Cooktop, Dryer, Oven, Washer |
|
Basement Development
|
Finished |
|
Basement Type
|
N/a (finished) |
|
Construction Style Attachment
|
Detached |
|
Cooling Type
|
Central Air Conditioning |
|
Exterior Finish
|
Brick, Stone |
|
Fireplace Present
|
Yes |
|
Foundation Type
|
Poured Concrete |
|
Heating Fuel
|
Natural Gas |
|
Heating Type
|
Forced Air |
|
Stories Total
|
2 |
|
Type
|
House |
|
Utility Water
|
Municipal Water |
Parking
Land
|
Acreage
|
No |
|
Sewer
|
Sanitary Sewer |
|
Size Irregular
|
50 X 110 Ft |
|
Size Total Text
|
50 X 110 Ft |
Rooms
| Level |
Type |
Length |
Width |
Dimensions |
|
Second Level |
Primary Bedroom |
7.25 m |
4.17 m |
7.25 m x 4.17 m |
|
Second Level |
Bedroom 2 |
3.38 m |
3.68 m |
3.38 m x 3.68 m |
|
Second Level |
Bedroom 3 |
3.62 m |
3.96 m |
3.62 m x 3.96 m |
|
Second Level |
Bedroom 4 |
5.51 m |
4.14 m |
5.51 m x 4.14 m |
|
Basement |
Recreational, Games Room |
12.31 m |
6 m |
12.31 m x 6 m |
|
Main Level |
Living Room |
7.95 m |
3.56 m |
7.95 m x 3.56 m |
|
Main Level |
Dining Room |
7.95 m |
3.56 m |
7.95 m x 3.56 m |
|
Main Level |
Family Room |
4.99 m |
5.05 m |
4.99 m x 5.05 m |
|
Main Level |
Kitchen |
3.56 m |
3.65 m |
3.56 m x 3.65 m |










































