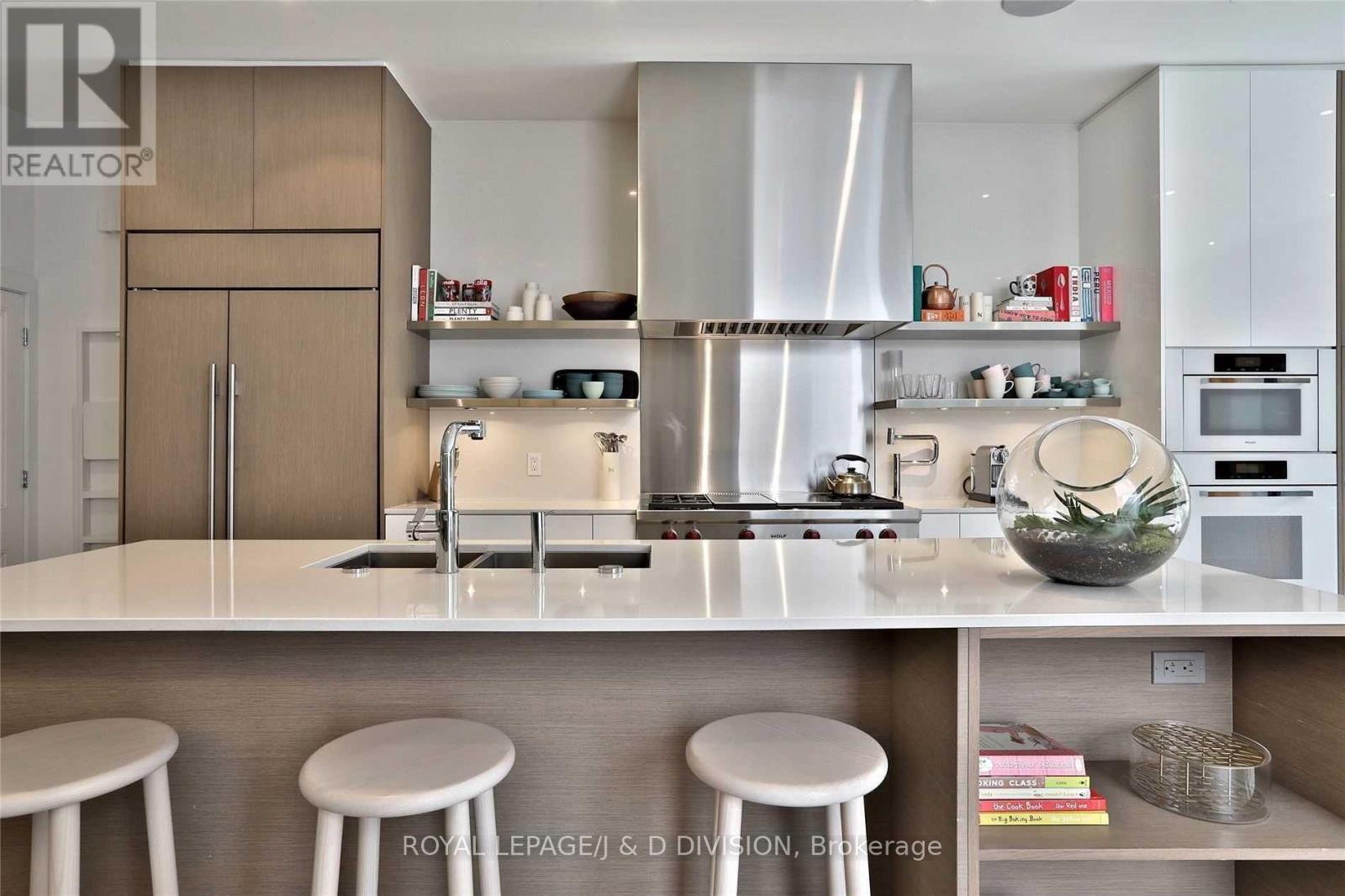4 Bedroom
4 Bathroom
Fireplace
Central Air Conditioning
Forced Air
$2,995,000
Stunning Recent Architectural Renovation of 3 Bedroom Cabbagetown Victorian Heritage Home Featured In Design Media. Beautifully Designed. Soaring Ceilings & Many Original Features. 2500 Sq. Ft. Above Grade + 625 Sq. Ft. Full-Height Basement Gym & Family Room. Private Garage With Green Roof. Open Concept Chef's Kitchen & Living Space. Fold-Away Glass Wall For Indoor/Outdoor Living. Large Mudroom Addition with Built-in Bench, Ample Storage, Powder Room, Skylight & Garage Access. Hardwood Floors & Home Automation Throughout. Mature Tree Canopy & Professionally Landscaped Gardens, Front & Back. Financial District, T.T.C, Danforth, Hospitals, Bloor, U Of T, Mars Queens Park. All Walkable. **** EXTRAS **** All Appliances, Electric Light Fixtures, Window Coverings, Auto Garage Door, C/Vac, Security System, Irrigation System. (id:27910)
Property Details
|
MLS® Number
|
C8406236 |
|
Property Type
|
Single Family |
|
Community Name
|
Moss Park |
|
Amenities Near By
|
Park, Public Transit, Schools |
|
Features
|
Conservation/green Belt, Lane |
|
Parking Space Total
|
1 |
Building
|
Bathroom Total
|
4 |
|
Bedrooms Above Ground
|
3 |
|
Bedrooms Below Ground
|
1 |
|
Bedrooms Total
|
4 |
|
Appliances
|
Central Vacuum, Furniture |
|
Basement Development
|
Finished |
|
Basement Type
|
N/a (finished) |
|
Construction Style Attachment
|
Detached |
|
Cooling Type
|
Central Air Conditioning |
|
Exterior Finish
|
Brick |
|
Fireplace Present
|
Yes |
|
Foundation Type
|
Unknown |
|
Heating Fuel
|
Natural Gas |
|
Heating Type
|
Forced Air |
|
Stories Total
|
2 |
|
Type
|
House |
|
Utility Water
|
Municipal Water |
Parking
Land
|
Acreage
|
No |
|
Land Amenities
|
Park, Public Transit, Schools |
|
Sewer
|
Sanitary Sewer |
|
Size Irregular
|
28.37 X 96 Ft |
|
Size Total Text
|
28.37 X 96 Ft |
Rooms
| Level |
Type |
Length |
Width |
Dimensions |
|
Second Level |
Primary Bedroom |
5.28 m |
3.63 m |
5.28 m x 3.63 m |
|
Second Level |
Bedroom 2 |
4.9 m |
3.66 m |
4.9 m x 3.66 m |
|
Second Level |
Bedroom 3 |
3.73 m |
3.63 m |
3.73 m x 3.63 m |
|
Second Level |
Library |
2.36 m |
2.03 m |
2.36 m x 2.03 m |
|
Lower Level |
Media |
5.77 m |
5.26 m |
5.77 m x 5.26 m |
|
Lower Level |
Laundry Room |
2.77 m |
1.78 m |
2.77 m x 1.78 m |
|
Main Level |
Foyer |
4.01 m |
2.06 m |
4.01 m x 2.06 m |
|
Main Level |
Living Room |
9.04 m |
3.61 m |
9.04 m x 3.61 m |
|
Main Level |
Dining Room |
4.01 m |
2.49 m |
4.01 m x 2.49 m |
|
Main Level |
Kitchen |
6.2 m |
2.74 m |
6.2 m x 2.74 m |
|
Main Level |
Family Room |
5.23 m |
3.35 m |
5.23 m x 3.35 m |
|
Main Level |
Mud Room |
6.2 m |
2.13 m |
6.2 m x 2.13 m |
Utilities
|
Cable
|
Available |
|
Sewer
|
Available |










































