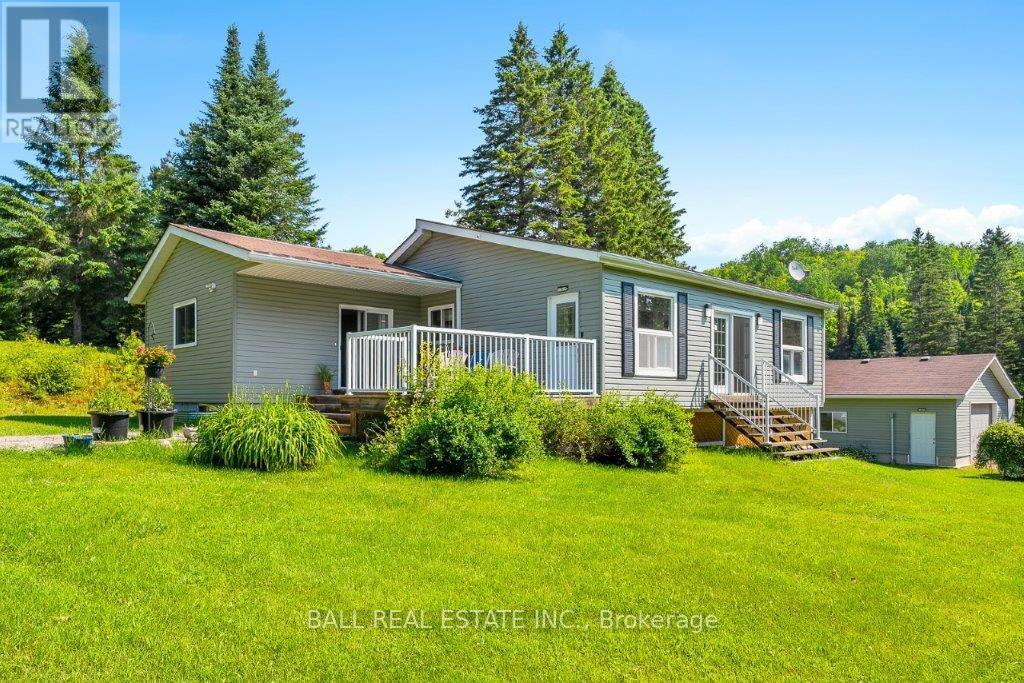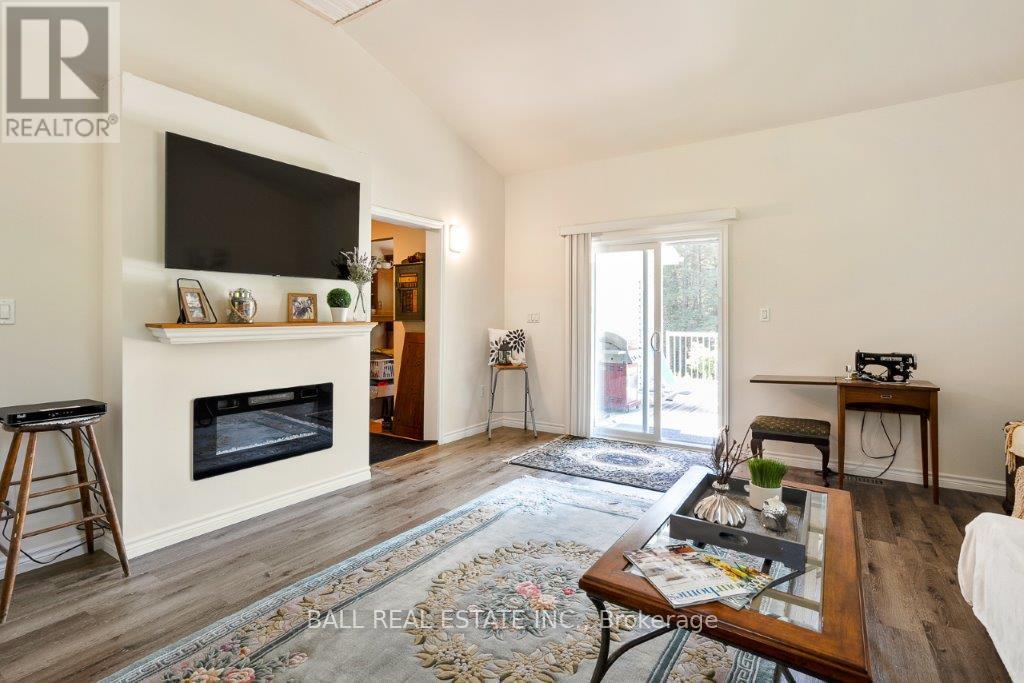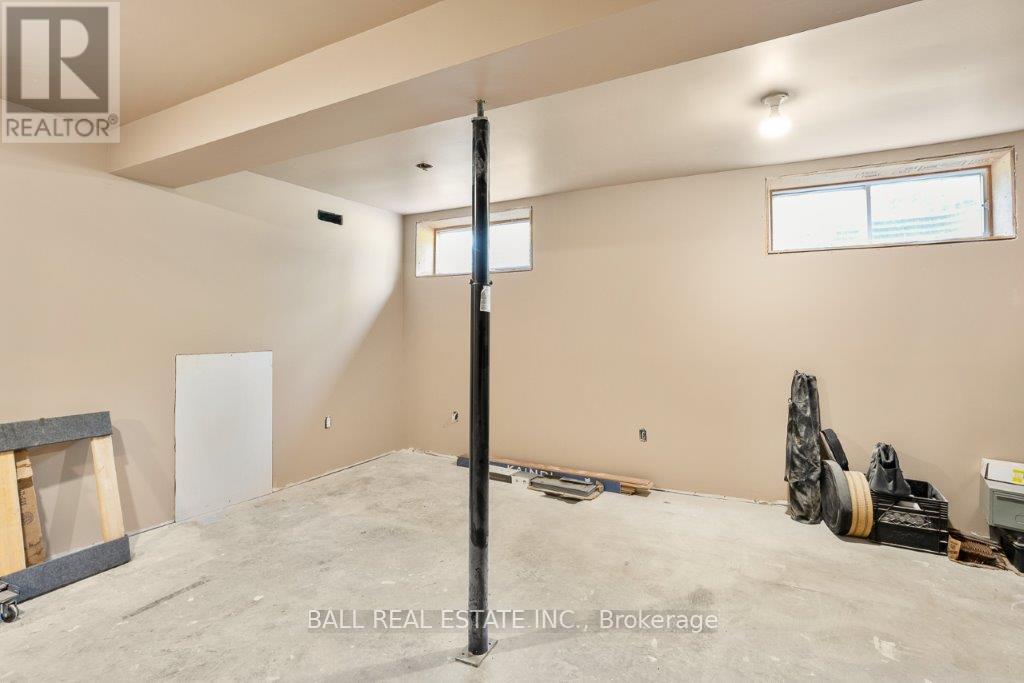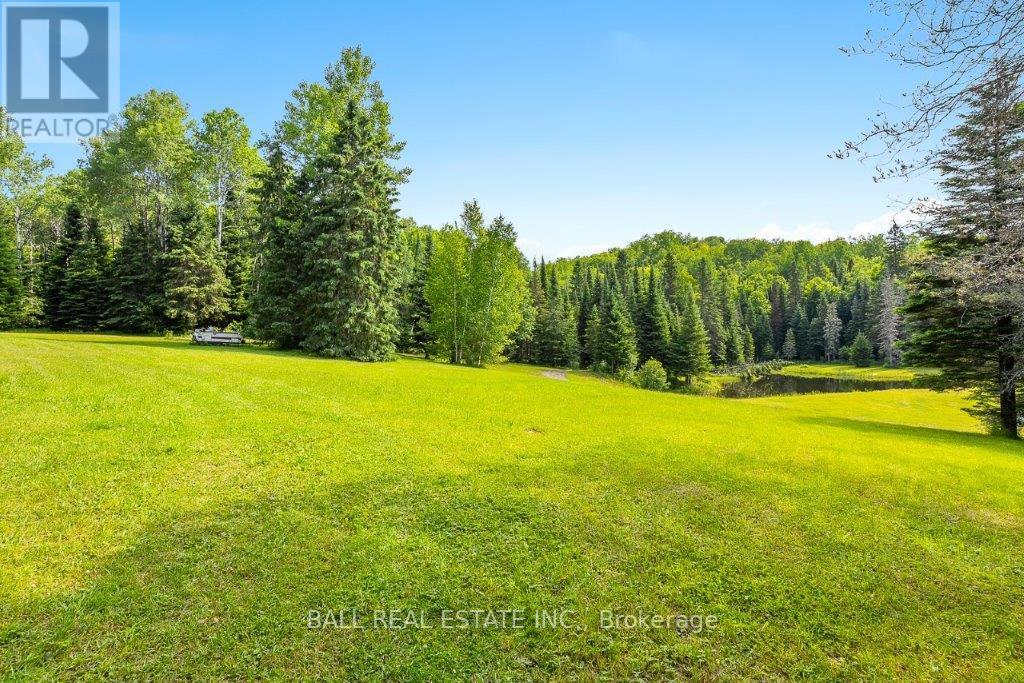2 Bedroom
2 Bathroom
Raised Bungalow
Fireplace
Forced Air
Acreage
$699,000
Are you looking for a well-maintained solid home with acreage, trails and a pretty pond near the house? Then this 2 bedroom plus 2 roughed in bedrooms downstairs may be the home for you. Set well off the main road, the home features a generous family room with vaulted ceiling and white-washed pine accent. A sliding door leads to a private deck at the front of the home and a separate door from the family room leads to another small deck at the back. The dining room also accesses a four season porch along the front of the home. Two bedrooms and a bathroom complete the main floor. Downstairs you will find two large roughed in bedrooms waiting for your finishing touches as well as a potential family room, bathroom and laundry area. Sliding doors here offer a walk out. A large garage is steps away from the home. The property could be used as a hobby farm with ample pond water for animals. Trails go throughout the acreage and moose and deer are common sights. Why not enjoy a home with privacy, space, and beautiful vistas? This location is half an hour from Bancroft and just over an hour to Peterborough. (id:27910)
Property Details
|
MLS® Number
|
X8461810 |
|
Property Type
|
Single Family |
|
Features
|
Wooded Area, Rolling |
|
Parking Space Total
|
6 |
Building
|
Bathroom Total
|
2 |
|
Bedrooms Above Ground
|
2 |
|
Bedrooms Total
|
2 |
|
Appliances
|
Refrigerator, Stove |
|
Architectural Style
|
Raised Bungalow |
|
Basement Development
|
Partially Finished |
|
Basement Features
|
Walk Out |
|
Basement Type
|
N/a (partially Finished) |
|
Construction Style Attachment
|
Detached |
|
Exterior Finish
|
Vinyl Siding |
|
Fireplace Present
|
Yes |
|
Foundation Type
|
Block |
|
Heating Fuel
|
Propane |
|
Heating Type
|
Forced Air |
|
Stories Total
|
1 |
|
Type
|
House |
Parking
Land
|
Acreage
|
Yes |
|
Sewer
|
Septic System |
|
Size Irregular
|
1320 X 1865 Ft |
|
Size Total Text
|
1320 X 1865 Ft|50 - 100 Acres |
|
Surface Water
|
Lake/pond |
Rooms
| Level |
Type |
Length |
Width |
Dimensions |
|
Basement |
Bathroom |
2.59 m |
2.13 m |
2.59 m x 2.13 m |
|
Basement |
Bedroom |
4.22 m |
3.66 m |
4.22 m x 3.66 m |
|
Basement |
Bedroom |
4.88 m |
4.27 m |
4.88 m x 4.27 m |
|
Basement |
Laundry Room |
3.25 m |
2.74 m |
3.25 m x 2.74 m |
|
Main Level |
Living Room |
5.79 m |
4.57 m |
5.79 m x 4.57 m |
|
Main Level |
Kitchen |
4.62 m |
2.13 m |
4.62 m x 2.13 m |
|
Main Level |
Dining Room |
4.17 m |
3.43 m |
4.17 m x 3.43 m |
|
Main Level |
Bathroom |
2.74 m |
1.96 m |
2.74 m x 1.96 m |
|
Main Level |
Primary Bedroom |
3.89 m |
3 m |
3.89 m x 3 m |
|
Main Level |
Bedroom |
3 m |
3 m |
3 m x 3 m |










































