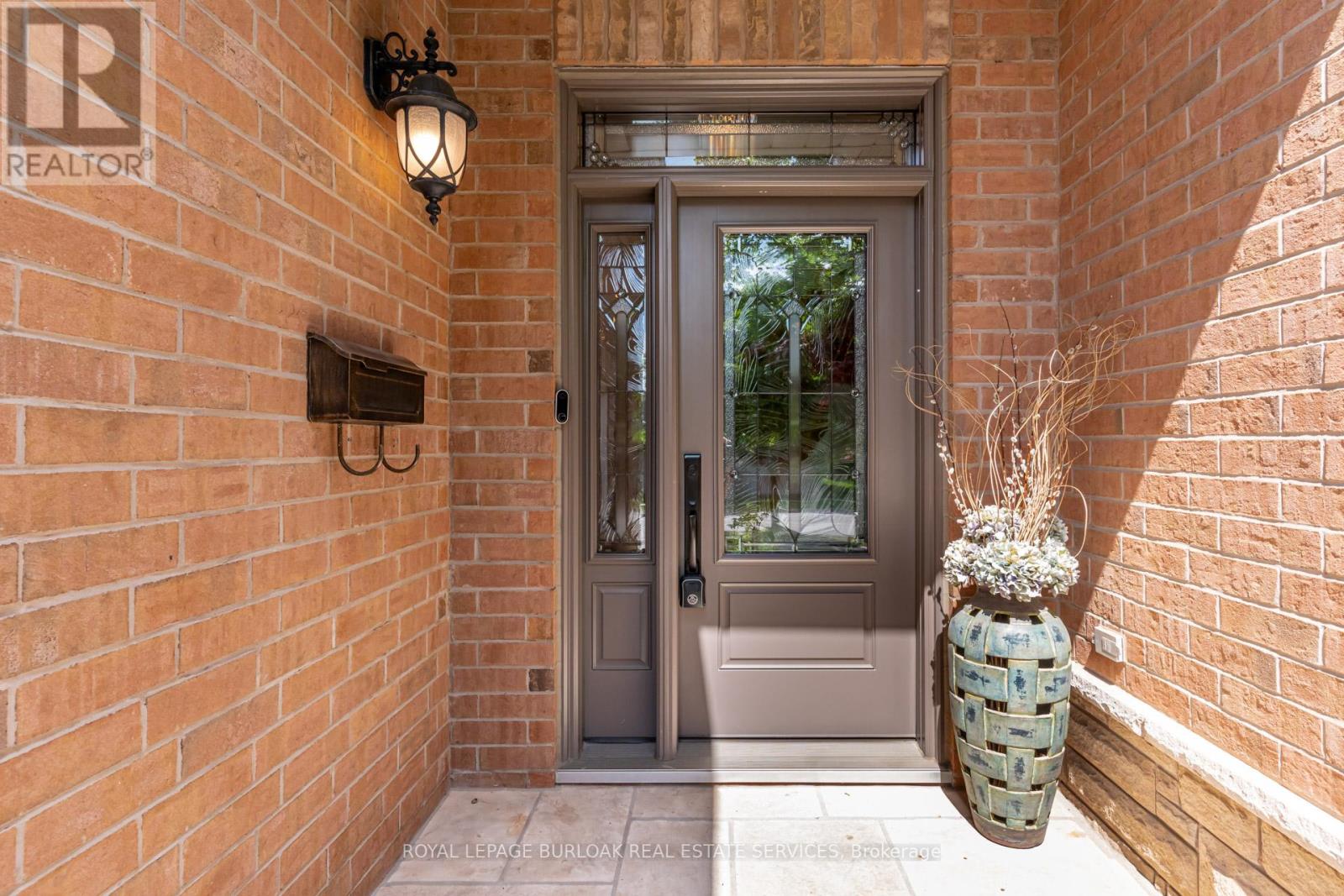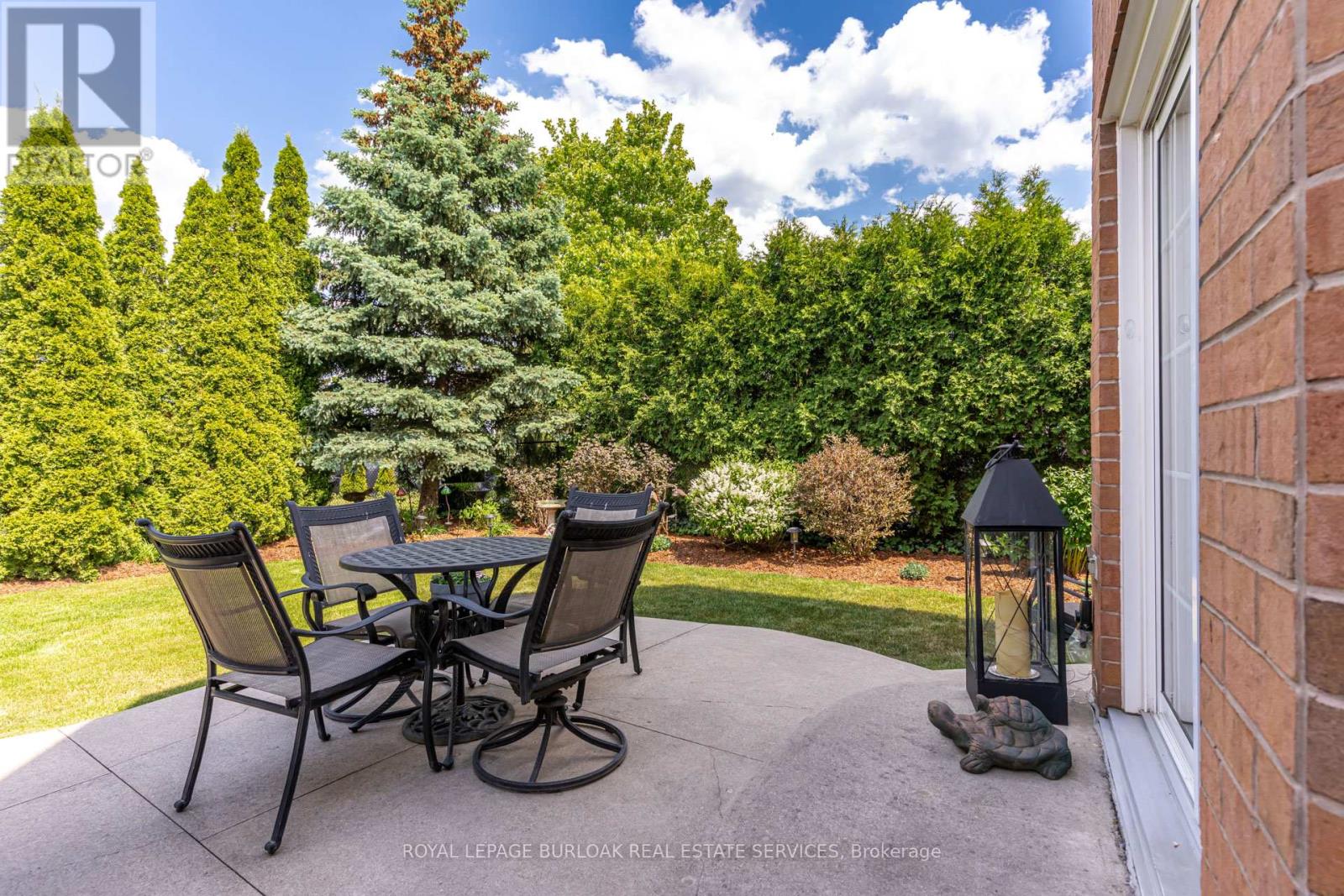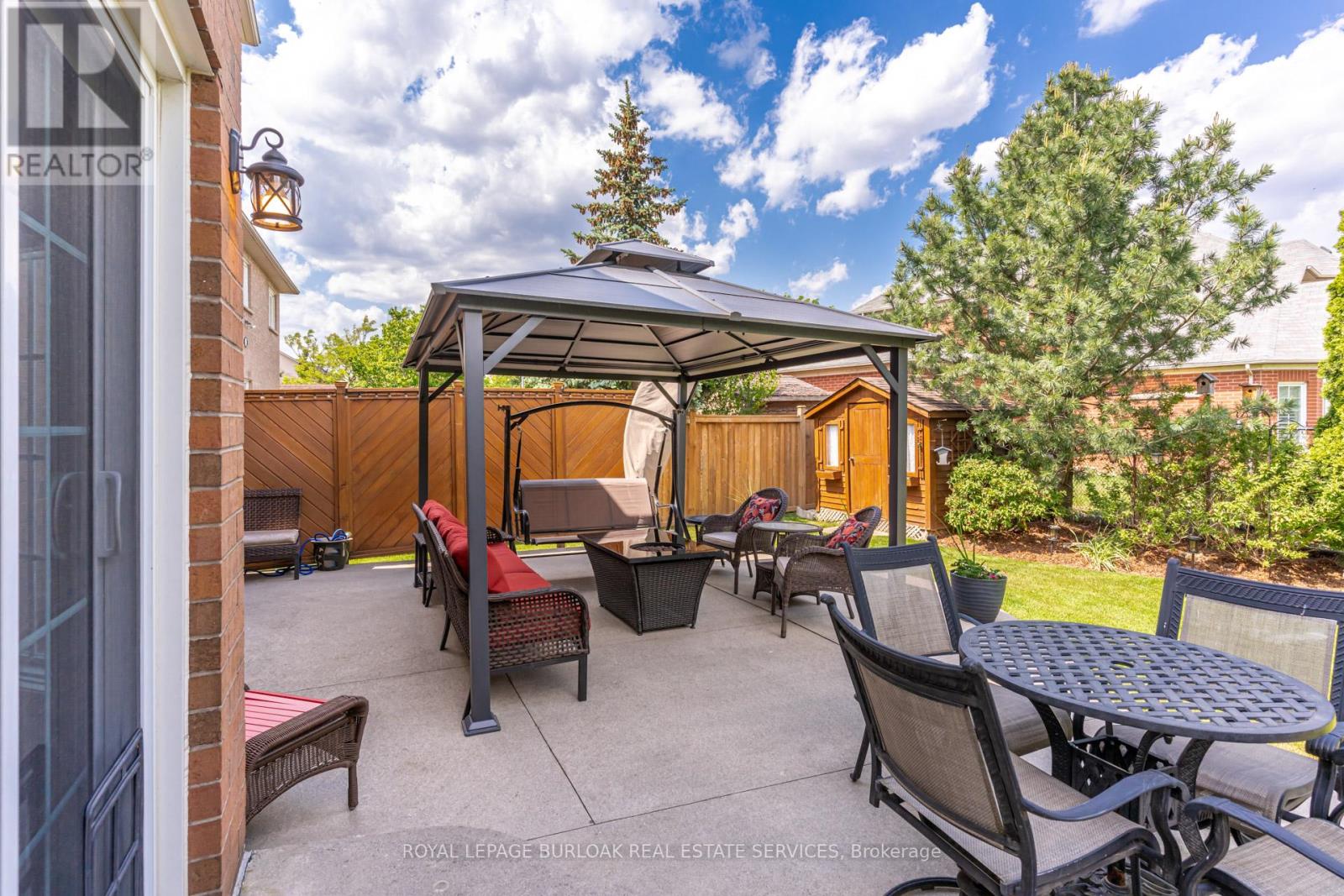3 Bedroom
4 Bathroom
Fireplace
Central Air Conditioning
Forced Air
$1,769,000
Wonderful Millrose model home in the esteemed Millcroft community! This 3 bedroom, 3.5 bathroom home has over 2500 square feet, with a fully finished basement and a very private backyard. The main floor has a traditional floor plan with a living room and dining room sitting right off the spacious foyer with gorgeous vaulted ceilings creating a grand living space. The kitchen has amenities throughout, two-toned countertops, stainless steel appliances, coffee area, under-mount lighting and a large island. The main floor is complete with a 2-piece bathroom, laundry room, inside entry to the 2-car garage and a home office/den space. Upstairs features three spacious bedrooms with updated carpet, 4-piece bathroom with heated flooring, modern fixtures and walk-in glass shower. The east-facing primary suite features a walk-in closet and an ensuite with heated tile flooring, double vanity, free-standing tub and a walk-in glass shower with luxurious black hardware throughout. The fully finished basement features a recreation room with an electric gas fireplace, 3-piece bathroom and storage space adding an extra 1350 square feet of living space and the potential to create a 4th bedroom. The private backyard features a concrete patio, garden shed and gazebo with numerous gardens for added privacy. This home sits steps away from Millcroft Park, tennis courts and schools and a short drive to all amenities that North Burlington has to offer. Truly a wonderful opportunity! (id:27910)
Property Details
|
MLS® Number
|
W8374666 |
|
Property Type
|
Single Family |
|
Community Name
|
Rose |
|
Amenities Near By
|
Park, Schools |
|
Parking Space Total
|
4 |
Building
|
Bathroom Total
|
4 |
|
Bedrooms Above Ground
|
3 |
|
Bedrooms Total
|
3 |
|
Appliances
|
Water Heater, Cooktop, Dishwasher, Dryer, Freezer, Microwave, Oven, Refrigerator, Washer, Window Coverings |
|
Basement Development
|
Finished |
|
Basement Type
|
Full (finished) |
|
Construction Style Attachment
|
Detached |
|
Cooling Type
|
Central Air Conditioning |
|
Exterior Finish
|
Brick |
|
Fireplace Present
|
Yes |
|
Fireplace Total
|
2 |
|
Foundation Type
|
Unknown |
|
Heating Fuel
|
Natural Gas |
|
Heating Type
|
Forced Air |
|
Stories Total
|
2 |
|
Type
|
House |
|
Utility Water
|
Municipal Water |
Parking
Land
|
Acreage
|
No |
|
Land Amenities
|
Park, Schools |
|
Sewer
|
Sanitary Sewer |
|
Size Irregular
|
50 X 111.58 Ft |
|
Size Total Text
|
50 X 111.58 Ft|under 1/2 Acre |
Rooms
| Level |
Type |
Length |
Width |
Dimensions |
|
Second Level |
Primary Bedroom |
5.38 m |
3.76 m |
5.38 m x 3.76 m |
|
Second Level |
Bedroom |
3.76 m |
3.02 m |
3.76 m x 3.02 m |
|
Second Level |
Bedroom |
6.4 m |
3.81 m |
6.4 m x 3.81 m |
|
Basement |
Recreational, Games Room |
4.27 m |
4.22 m |
4.27 m x 4.22 m |
|
Basement |
Games Room |
4.75 m |
3.1 m |
4.75 m x 3.1 m |
|
Main Level |
Kitchen |
6.86 m |
3.94 m |
6.86 m x 3.94 m |
|
Main Level |
Office |
3.51 m |
3.02 m |
3.51 m x 3.02 m |
|
Main Level |
Living Room |
8.2 m |
3.38 m |
8.2 m x 3.38 m |
|
Main Level |
Family Room |
4.88 m |
4.42 m |
4.88 m x 4.42 m |
|
Main Level |
Laundry Room |
4.09 m |
1.8 m |
4.09 m x 1.8 m |










































