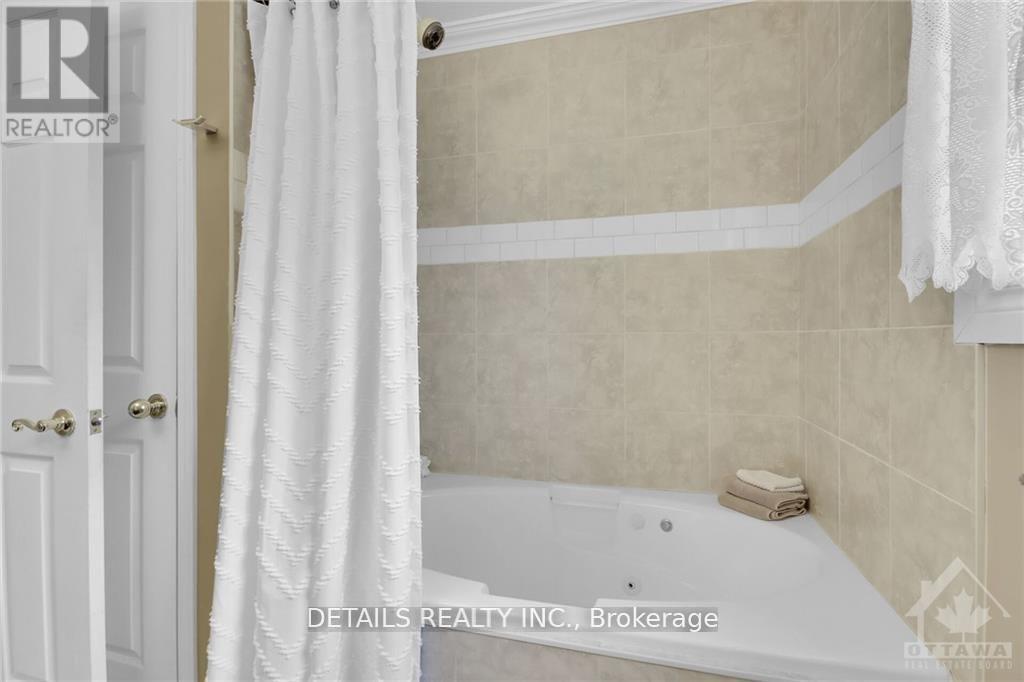3 Bedroom
2 Bathroom
Fireplace
Central Air Conditioning
Forced Air
$644,900
Country Living with all the extra's. Quiet with almost an acre of property. 2 propane fireplaces to curl up in front of in both the LR and Family Room. 2 full bathrooms (both upgraded.) A front patio, back yard, screened-in sunporch and a large deck. The kitchen boasts a cook top and wall ovens, ample cabinetry and a breakfast bar. Beautiful big LR and DR windows provide views around the property. If this isn't enough, then how about an insulated, heated, extra high double garage, with a hydraulic lift and compressor and a 3rd garage door at the back for bringing in your yard equipment? Roof 2/3 years old with warranty, 200 amp entrance, beautiful hardwood on main level. (id:28469)
Property Details
|
MLS® Number
|
X11905282 |
|
Property Type
|
Single Family |
|
Community Name
|
910 - Beckwith Twp |
|
Features
|
Wooded Area, Irregular Lot Size |
|
Parking Space Total
|
7 |
|
Structure
|
Patio(s), Deck |
Building
|
Bathroom Total
|
2 |
|
Bedrooms Above Ground
|
3 |
|
Bedrooms Total
|
3 |
|
Amenities
|
Fireplace(s) |
|
Appliances
|
Water Softener, Garage Door Opener Remote(s), Oven - Built-in, Dishwasher, Dryer, Garage Door Opener, Refrigerator, Stove, Washer |
|
Basement Development
|
Finished |
|
Basement Type
|
N/a (finished) |
|
Construction Style Attachment
|
Detached |
|
Construction Style Split Level
|
Backsplit |
|
Cooling Type
|
Central Air Conditioning |
|
Exterior Finish
|
Brick |
|
Fireplace Present
|
Yes |
|
Fireplace Total
|
2 |
|
Foundation Type
|
Block |
|
Heating Fuel
|
Propane |
|
Heating Type
|
Forced Air |
|
Type
|
House |
Parking
Land
|
Acreage
|
No |
|
Sewer
|
Septic System |
|
Size Depth
|
299 Ft ,8 In |
|
Size Frontage
|
145 Ft ,7 In |
|
Size Irregular
|
145.65 X 299.71 Ft |
|
Size Total Text
|
145.65 X 299.71 Ft|1/2 - 1.99 Acres |
|
Zoning Description
|
Residential |
Rooms
| Level |
Type |
Length |
Width |
Dimensions |
|
Lower Level |
Laundry Room |
5.43 m |
3.75 m |
5.43 m x 3.75 m |
|
Lower Level |
Den |
6.01 m |
4.67 m |
6.01 m x 4.67 m |
|
Lower Level |
Bathroom |
2.64 m |
1.8 m |
2.64 m x 1.8 m |
|
Main Level |
Kitchen |
3.63 m |
3.17 m |
3.63 m x 3.17 m |
|
Main Level |
Sunroom |
3.78 m |
2.81 m |
3.78 m x 2.81 m |
|
Main Level |
Living Room |
6.85 m |
3.37 m |
6.85 m x 3.37 m |
|
Main Level |
Dining Room |
3.65 m |
2.26 m |
3.65 m x 2.26 m |
|
Main Level |
Foyer |
3.3 m |
1.57 m |
3.3 m x 1.57 m |
|
Upper Level |
Primary Bedroom |
4.47 m |
3.65 m |
4.47 m x 3.65 m |
|
Upper Level |
Bedroom 2 |
3.6 m |
2.94 m |
3.6 m x 2.94 m |
|
Upper Level |
Bedroom 3 |
2.92 m |
2.46 m |
2.92 m x 2.46 m |
|
Upper Level |
Bathroom |
2.51 m |
2.41 m |
2.51 m x 2.41 m |
Utilities

























