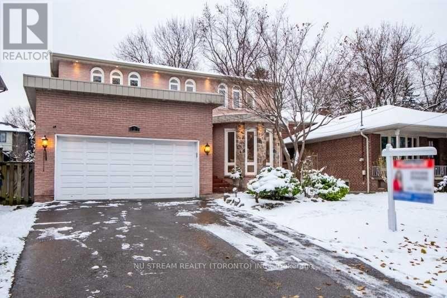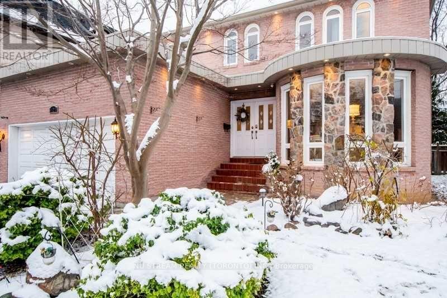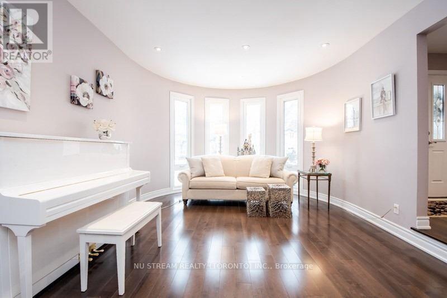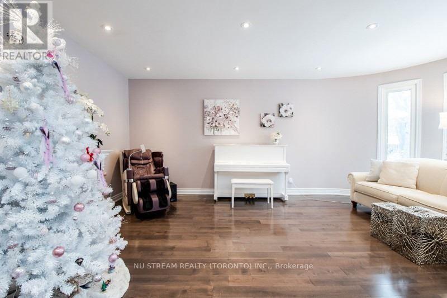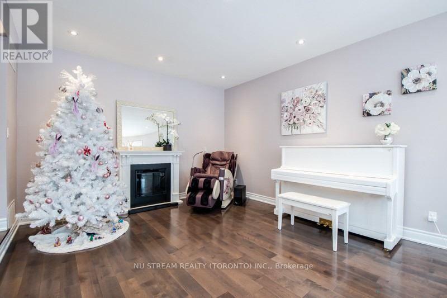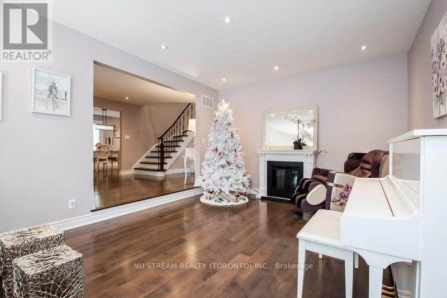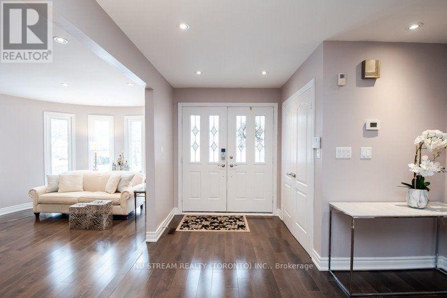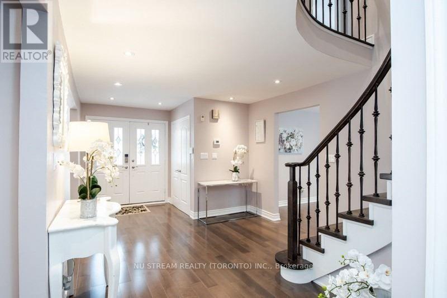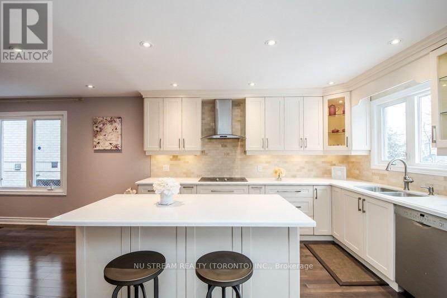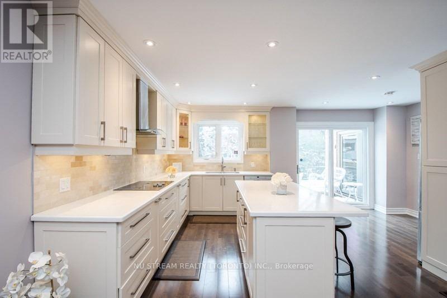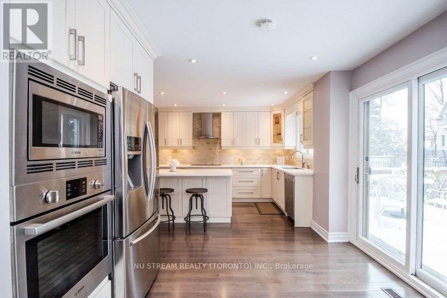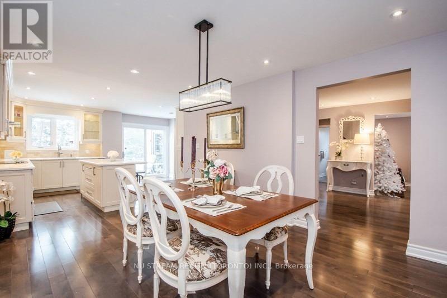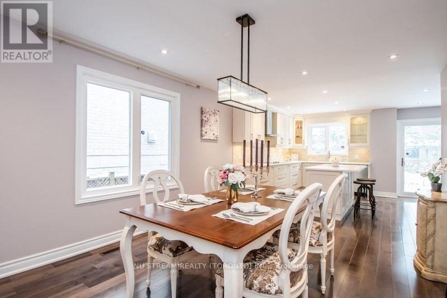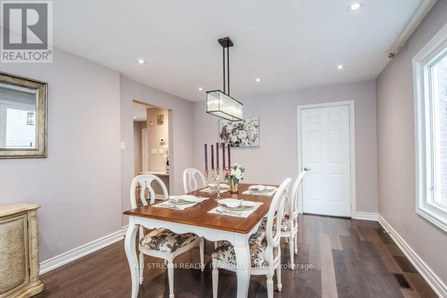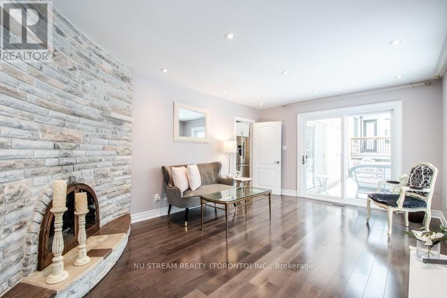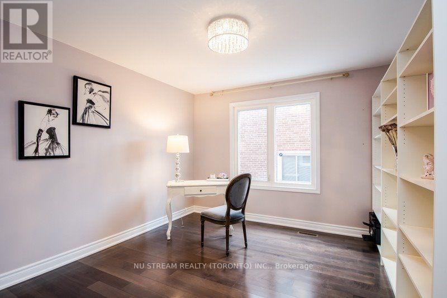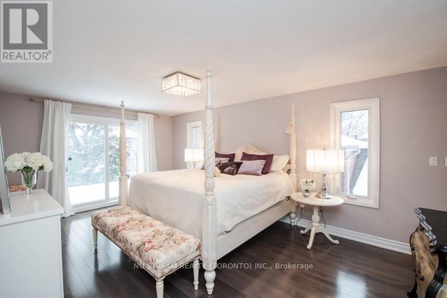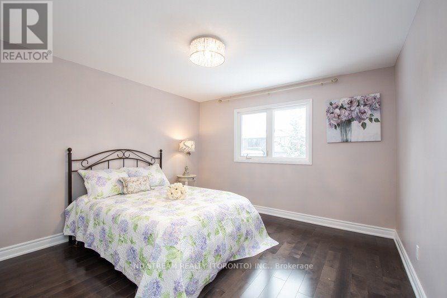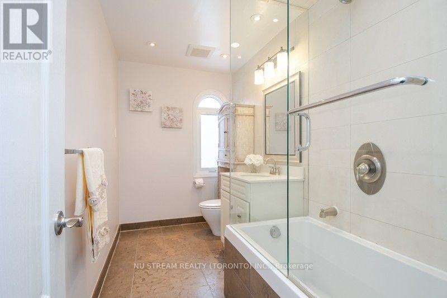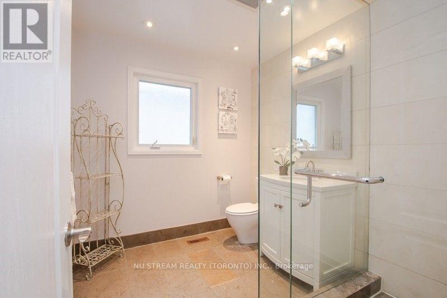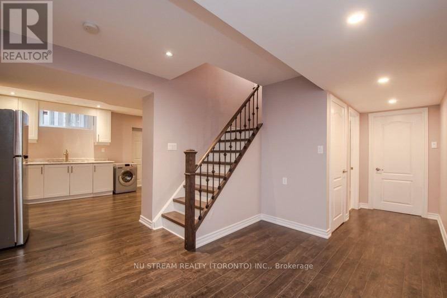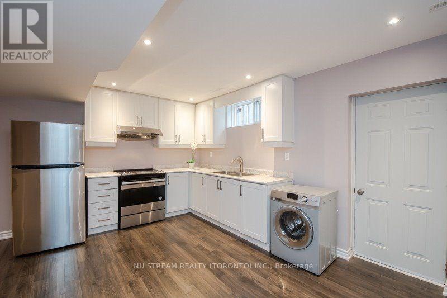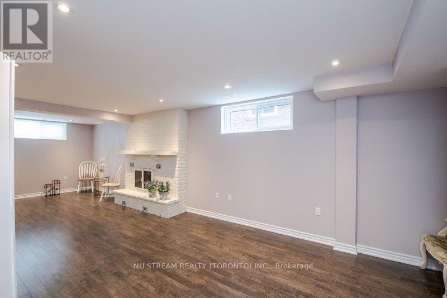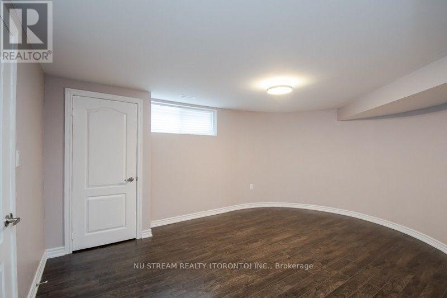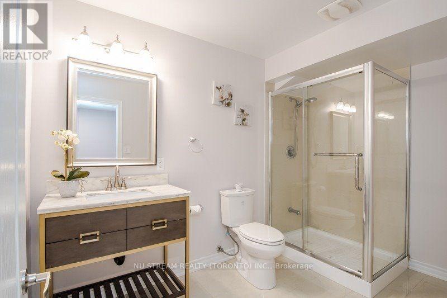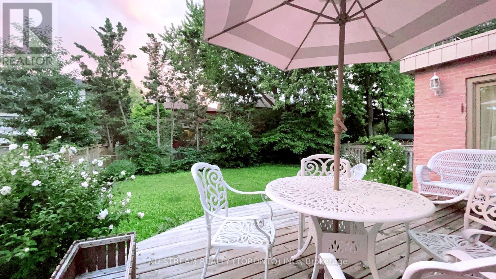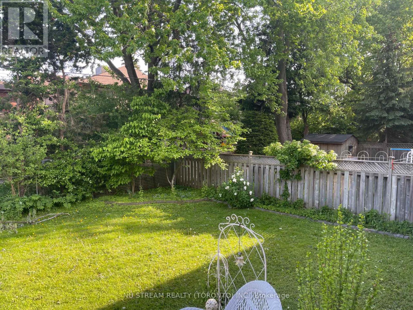6 Bedroom
4 Bathroom
Central Air Conditioning
Forced Air
$2,880,000
Prime Willowdale East location! Located in the centre of north york! Top-ranked school: Earl Haig SS/Hollywood PS. Mins to yonge/bayview subway, shopping centre, schools. Easy access to highway 401. 50 by 125 premium lot. Fully renovated home, hardwood floor, pot lights, skylit, finishes bsmt etc. Meticulously maintained. Spacious living area with french bay windows family room, sun filled & abundance of natural light. **** EXTRAS **** Bosch appliance, cooktop, B/I microwave & oven, B/I dishwasher. S/S fridge, washer, dryer. (id:27910)
Property Details
|
MLS® Number
|
C8126584 |
|
Property Type
|
Single Family |
|
Community Name
|
Willowdale East |
|
Amenities Near By
|
Park, Public Transit, Schools |
|
Community Features
|
School Bus |
|
Parking Space Total
|
4 |
Building
|
Bathroom Total
|
4 |
|
Bedrooms Above Ground
|
5 |
|
Bedrooms Below Ground
|
1 |
|
Bedrooms Total
|
6 |
|
Basement Features
|
Separate Entrance, Walk-up |
|
Basement Type
|
N/a |
|
Construction Style Attachment
|
Detached |
|
Cooling Type
|
Central Air Conditioning |
|
Exterior Finish
|
Brick |
|
Heating Fuel
|
Natural Gas |
|
Heating Type
|
Forced Air |
|
Stories Total
|
2 |
|
Type
|
House |
Parking
Land
|
Acreage
|
No |
|
Land Amenities
|
Park, Public Transit, Schools |
|
Size Irregular
|
50 X 125 Ft |
|
Size Total Text
|
50 X 125 Ft |
Rooms
| Level |
Type |
Length |
Width |
Dimensions |
|
Second Level |
Primary Bedroom |
5.8 m |
3.6 m |
5.8 m x 3.6 m |
|
Second Level |
Bedroom 2 |
4.2 m |
4 m |
4.2 m x 4 m |
|
Second Level |
Bedroom 3 |
3.7 m |
3.6 m |
3.7 m x 3.6 m |
|
Second Level |
Bedroom 4 |
3.9 m |
3.3 m |
3.9 m x 3.3 m |
|
Second Level |
Bedroom 5 |
3.5 m |
3.2 m |
3.5 m x 3.2 m |
|
Basement |
Recreational, Games Room |
9 m |
5.3 m |
9 m x 5.3 m |
|
Basement |
Bedroom |
|
|
Measurements not available |
|
Ground Level |
Living Room |
5.6 m |
3.8 m |
5.6 m x 3.8 m |
|
Ground Level |
Dining Room |
4.7 m |
3.6 m |
4.7 m x 3.6 m |
|
Ground Level |
Kitchen |
5.5 m |
3.6 m |
5.5 m x 3.6 m |
|
Ground Level |
Study |
3.7 m |
3.3 m |
3.7 m x 3.3 m |
|
Ground Level |
Family Room |
5.5 m |
3.3 m |
5.5 m x 3.3 m |

