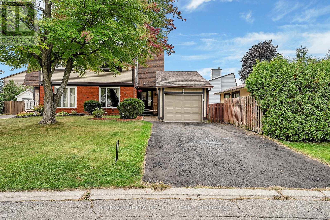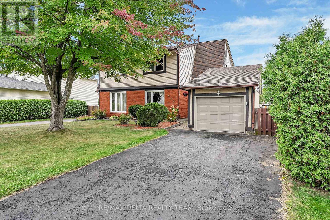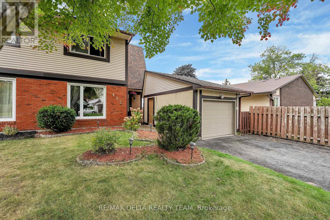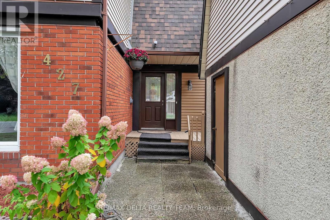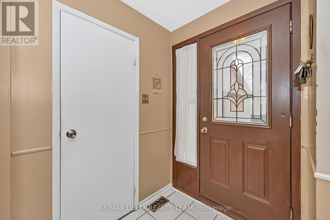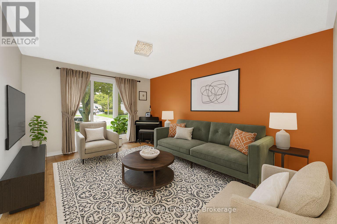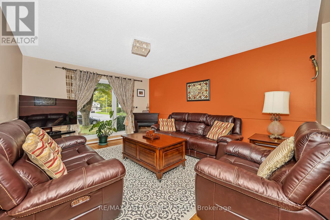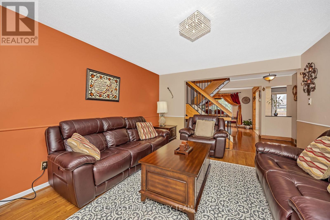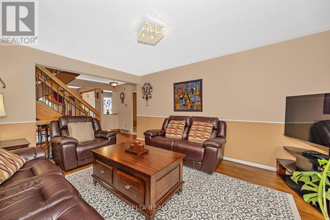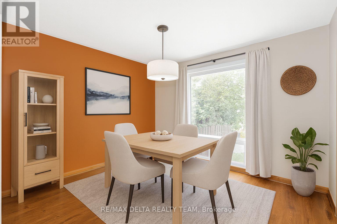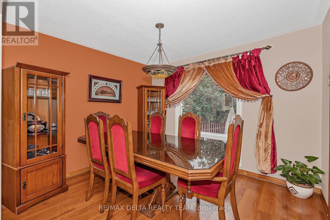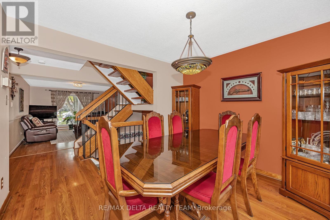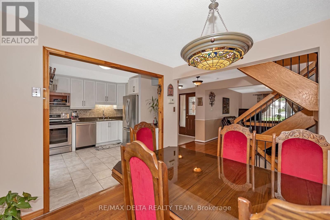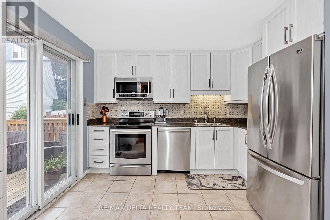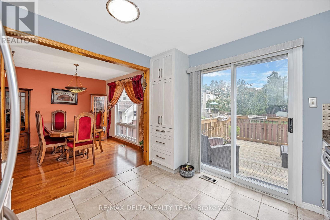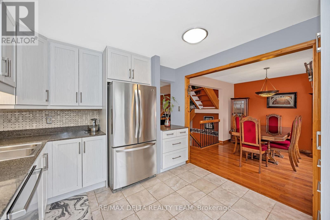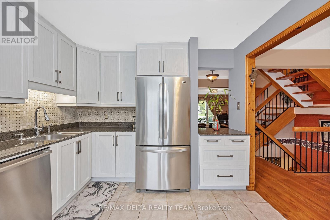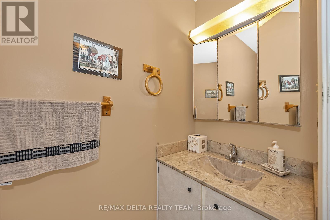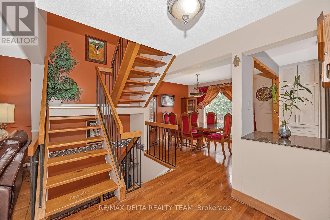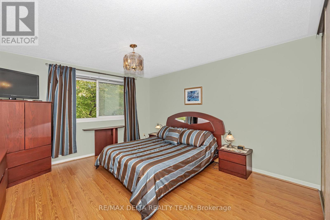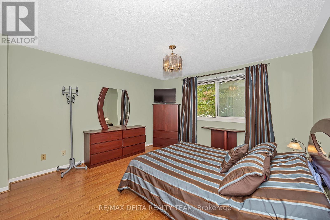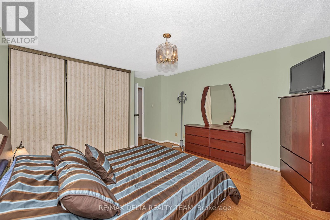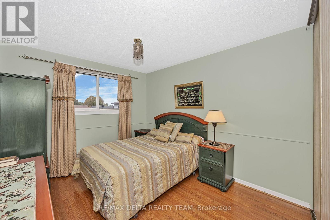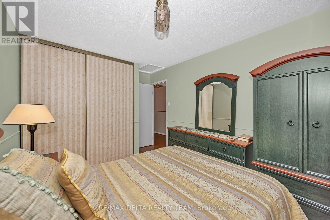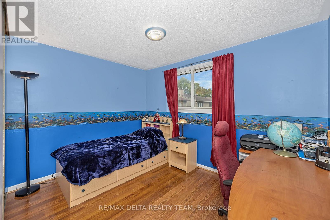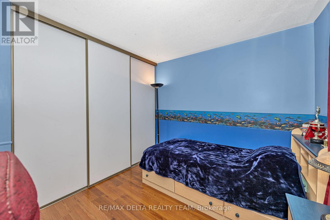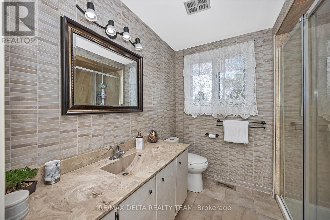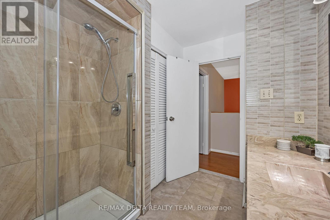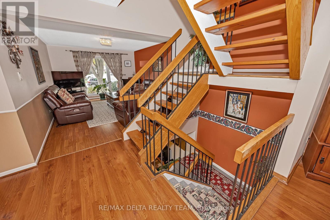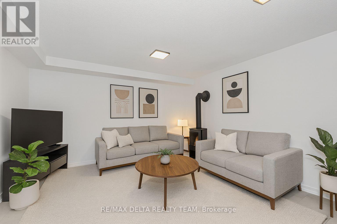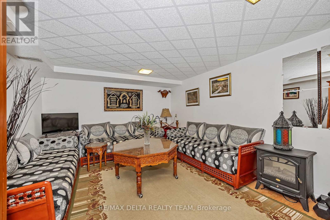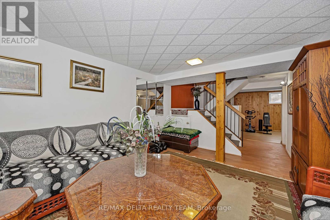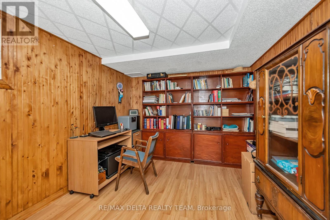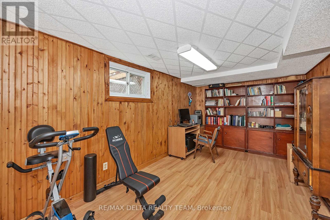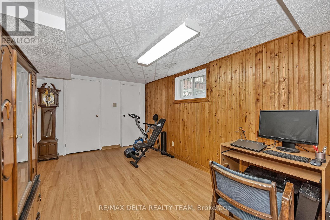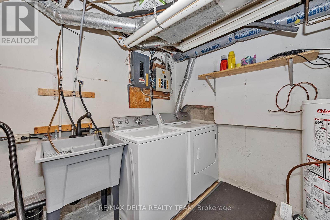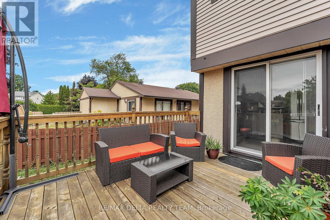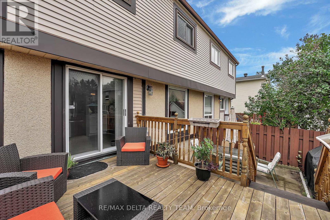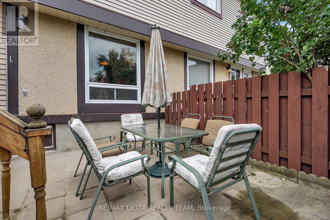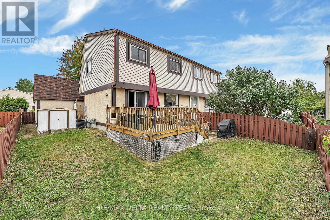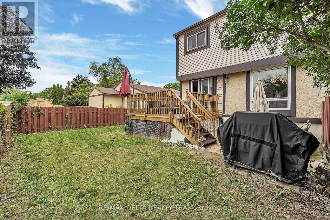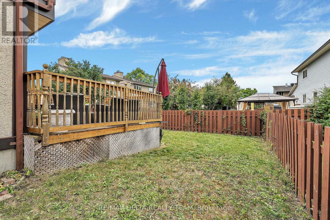427 Mockingbird Drive Ottawa, Ontario K1E 2A8
3 Bedroom
2 Bathroom
1,100 - 1,500 ft2
Central Air Conditioning
Forced Air
$599,900
Welcome to 427 Mockingbird Drive, a charming semi-detached home Featuring 3beds 2 baths a bright living room, dining area, and a newly renovated kitchen with granite counter tops and stainless-steel appliances (microwave, stove, dishwasher, and fridge), this home also offers upgraded bathrooms with custom showers and stone countertops, laminate flooring, central vacuum, and a single detached garage with opener plus backyard shed. Major improvements include roof (2015) with 40-year shingles, A/C, Furnace & Hot Water Tank: All owned, replaced approx 2016. A spacious rec room, laundry area, and finished basement with ample storage provide plenty of living space for the entire family. (id:28469)
Property Details
| MLS® Number | X12548856 |
| Property Type | Single Family |
| Neigbourhood | Queenswood Village |
| Community Name | 1101 - Chatelaine Village |
| Parking Space Total | 4 |
Building
| Bathroom Total | 2 |
| Bedrooms Above Ground | 3 |
| Bedrooms Total | 3 |
| Appliances | Garage Door Opener Remote(s), Central Vacuum, Dishwasher, Dryer, Water Heater, Microwave, Stove, Washer, Refrigerator |
| Basement Development | Finished |
| Basement Type | Full (finished) |
| Construction Style Attachment | Semi-detached |
| Cooling Type | Central Air Conditioning |
| Exterior Finish | Brick, Vinyl Siding |
| Foundation Type | Poured Concrete |
| Heating Fuel | Natural Gas |
| Heating Type | Forced Air |
| Stories Total | 2 |
| Size Interior | 1,100 - 1,500 Ft2 |
| Type | House |
| Utility Water | Municipal Water |
Parking
| Detached Garage | |
| Garage |
Land
| Acreage | No |
| Sewer | Sanitary Sewer |
| Size Depth | 94 Ft ,10 In |
| Size Frontage | 37 Ft ,2 In |
| Size Irregular | 37.2 X 94.9 Ft |
| Size Total Text | 37.2 X 94.9 Ft |
Rooms
| Level | Type | Length | Width | Dimensions |
|---|---|---|---|---|
| Second Level | Bedroom | 2.99 m | 3.38 m | 2.99 m x 3.38 m |
| Second Level | Bedroom | 2.77 m | 3.36 m | 2.77 m x 3.36 m |
| Second Level | Primary Bedroom | 3.69 m | 3.99 m | 3.69 m x 3.99 m |
| Second Level | Bathroom | 2.77 m | 2.16 m | 2.77 m x 2.16 m |
| Basement | Utility Room | 3.06 m | 2.45 m | 3.06 m x 2.45 m |
| Basement | Den | 2.75 m | 4.9 m | 2.75 m x 4.9 m |
| Basement | Recreational, Games Room | 5.51 m | 3.37 m | 5.51 m x 3.37 m |
| Main Level | Foyer | 1.24 m | 1.55 m | 1.24 m x 1.55 m |
| Main Level | Living Room | 3.67 m | 4.88 m | 3.67 m x 4.88 m |
| Main Level | Dining Room | 3.05 m | 3.35 m | 3.05 m x 3.35 m |
| Main Level | Kitchen | 3.08 m | 3.35 m | 3.08 m x 3.35 m |

