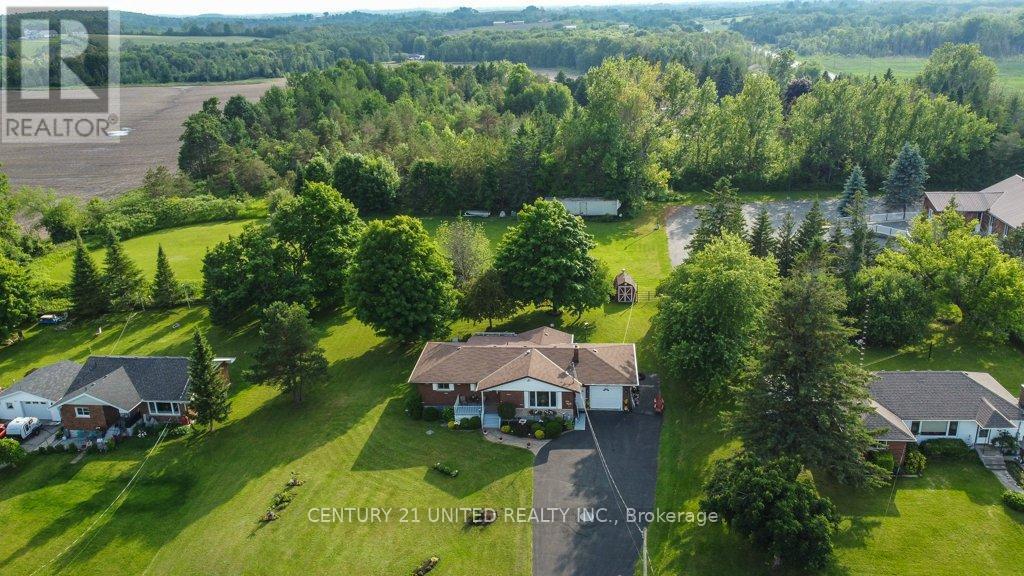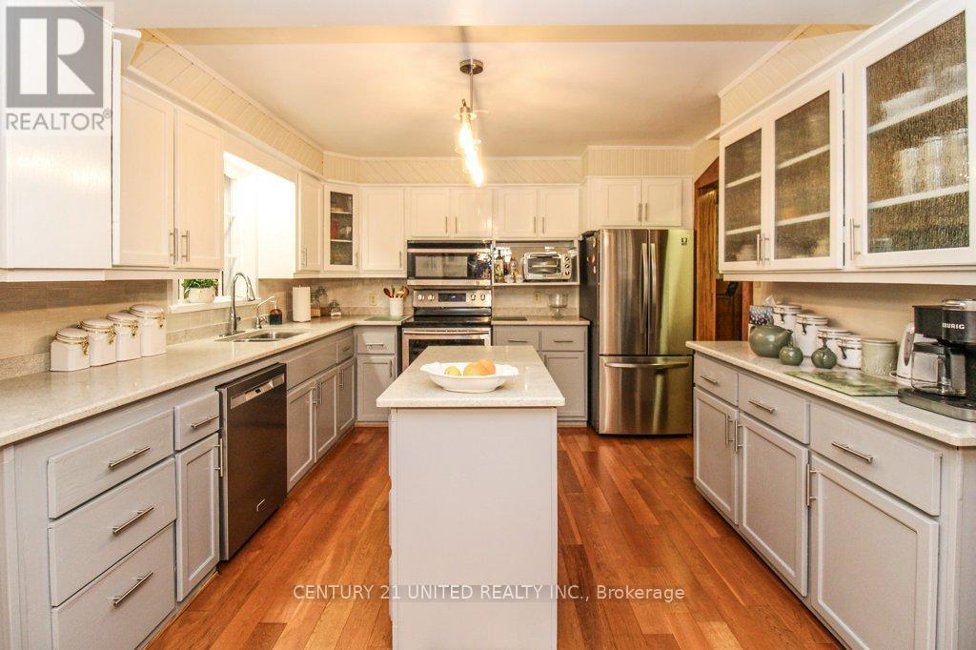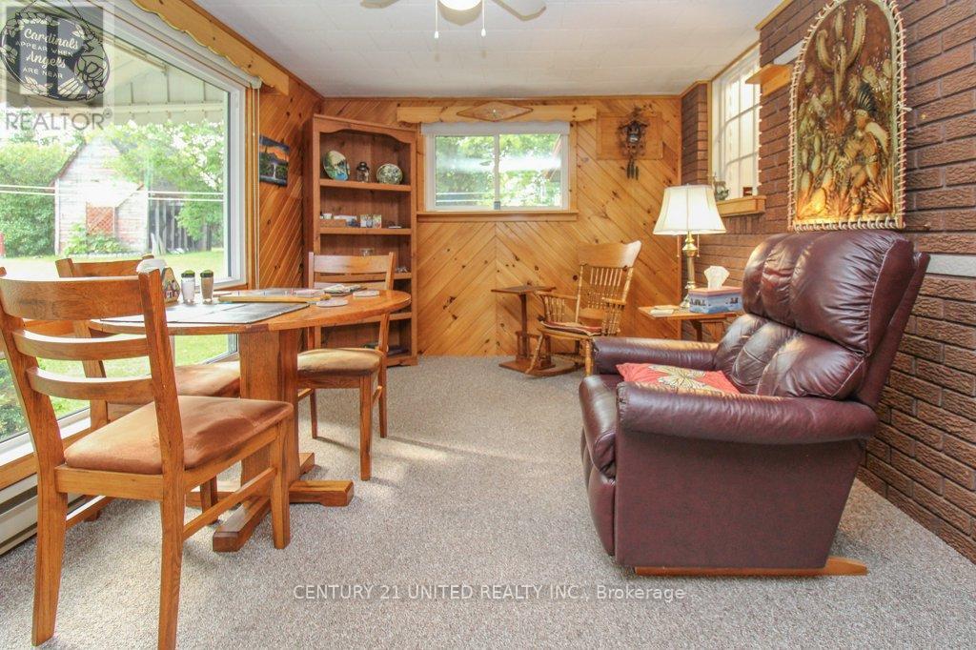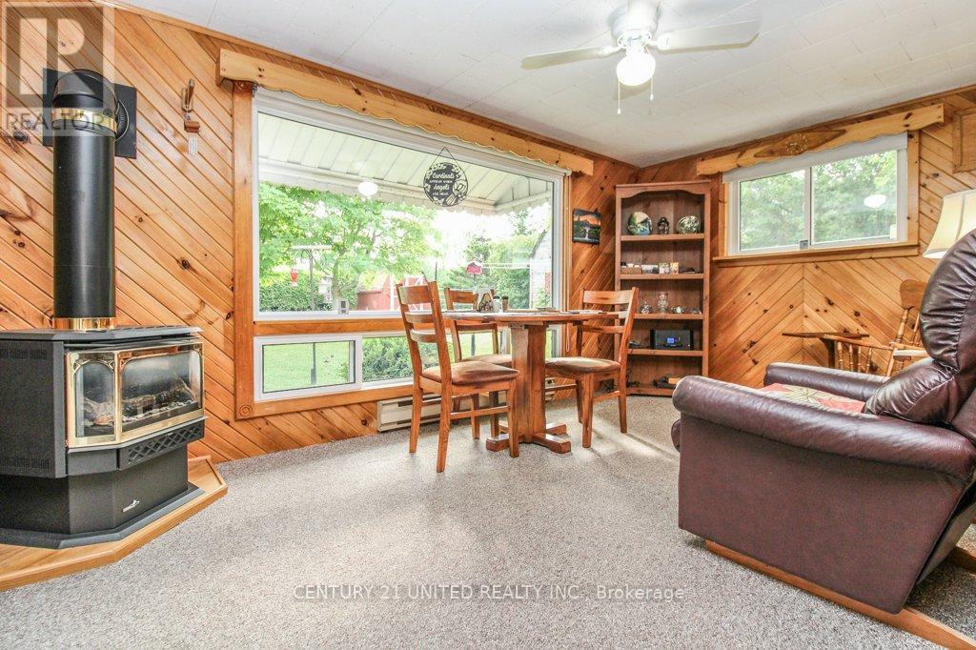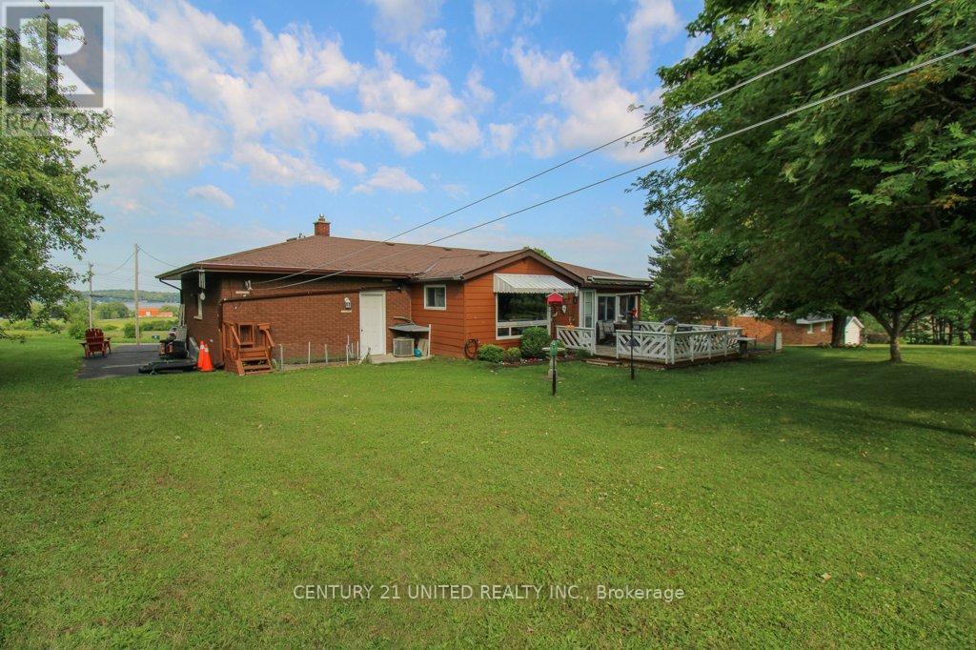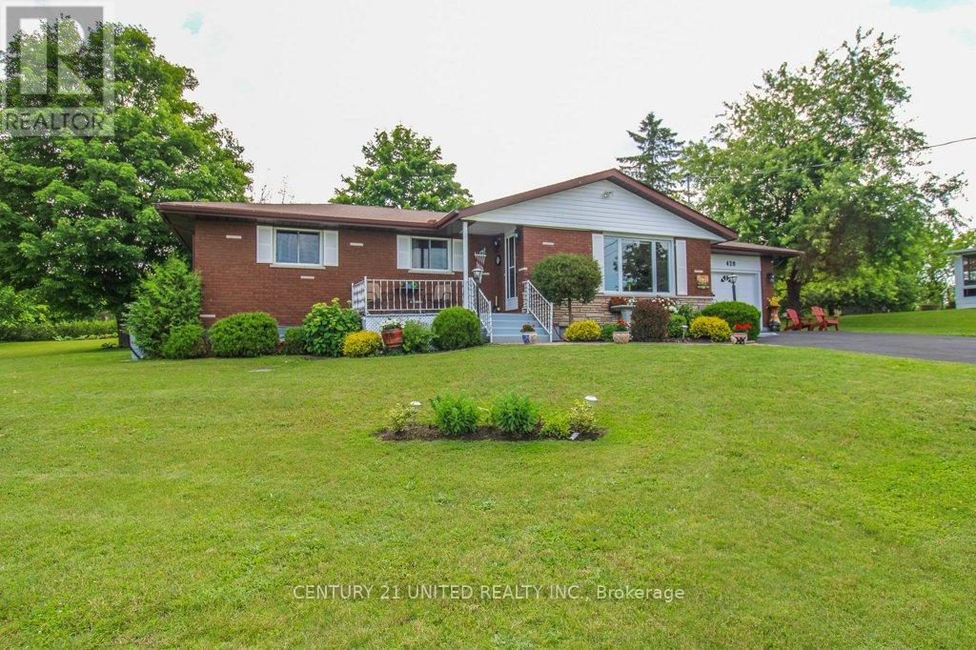3 Bedroom
2 Bathroom
Bungalow
Fireplace
Central Air Conditioning
Forced Air
$749,000
Enjoy the hill top view of Chemong Lake and farm land. This well-maintained, brick bungalow shows pride of ownership. The main level offers hardwood flooring and lots of living area with a livingroom, an updated kitchen, 3 bedrooms, a 4-piece bath as well as a 4 season sunroom and 3 season sunroom for additional living space. The lower level features a large rec room, a separate entrance from the single car garage, a 3-piece bath and laundry room. There's lots of room to reconfigure the lower area to suit your needs. Sit back and enjoy the privacy the sunroom and backyard offer. (id:27910)
Property Details
|
MLS® Number
|
X8455800 |
|
Property Type
|
Single Family |
|
Community Name
|
Rural Smith-Ennismore-Lakefield |
|
Community Features
|
Community Centre, School Bus |
|
Features
|
Sloping |
|
Parking Space Total
|
3 |
|
View Type
|
View |
Building
|
Bathroom Total
|
2 |
|
Bedrooms Above Ground
|
3 |
|
Bedrooms Total
|
3 |
|
Appliances
|
Garage Door Opener Remote(s), Central Vacuum, Water Heater, Water Softener, Dishwasher, Dryer, Garage Door Opener, Microwave, Refrigerator, Stove, Washer, Window Coverings |
|
Architectural Style
|
Bungalow |
|
Basement Development
|
Partially Finished |
|
Basement Type
|
Full (partially Finished) |
|
Construction Style Attachment
|
Detached |
|
Cooling Type
|
Central Air Conditioning |
|
Exterior Finish
|
Brick, Wood |
|
Fireplace Present
|
Yes |
|
Foundation Type
|
Concrete |
|
Heating Fuel
|
Natural Gas |
|
Heating Type
|
Forced Air |
|
Stories Total
|
1 |
|
Type
|
House |
Parking
Land
|
Acreage
|
No |
|
Sewer
|
Septic System |
|
Size Irregular
|
125 X 190 Ft |
|
Size Total Text
|
125 X 190 Ft|under 1/2 Acre |
Rooms
| Level |
Type |
Length |
Width |
Dimensions |
|
Basement |
Recreational, Games Room |
4.53 m |
7.3 m |
4.53 m x 7.3 m |
|
Basement |
Utility Room |
3.54 m |
5.16 m |
3.54 m x 5.16 m |
|
Basement |
Bathroom |
2.38 m |
1.72 m |
2.38 m x 1.72 m |
|
Basement |
Laundry Room |
2.35 m |
4.11 m |
2.35 m x 4.11 m |
|
Main Level |
Bathroom |
2.5 m |
2.24 m |
2.5 m x 2.24 m |
|
Main Level |
Bedroom |
2.76 m |
4.27 m |
2.76 m x 4.27 m |
|
Main Level |
Bedroom |
3.47 m |
2.74 m |
3.47 m x 2.74 m |
|
Main Level |
Bedroom |
3.47 m |
3.96 m |
3.47 m x 3.96 m |
|
Main Level |
Kitchen |
3.49 m |
6.17 m |
3.49 m x 6.17 m |
|
Main Level |
Living Room |
5.44 m |
5.77 m |
5.44 m x 5.77 m |
|
Main Level |
Office |
2.96 m |
4.69 m |
2.96 m x 4.69 m |
|
Main Level |
Sunroom |
2.85 m |
4.52 m |
2.85 m x 4.52 m |
Utilities


