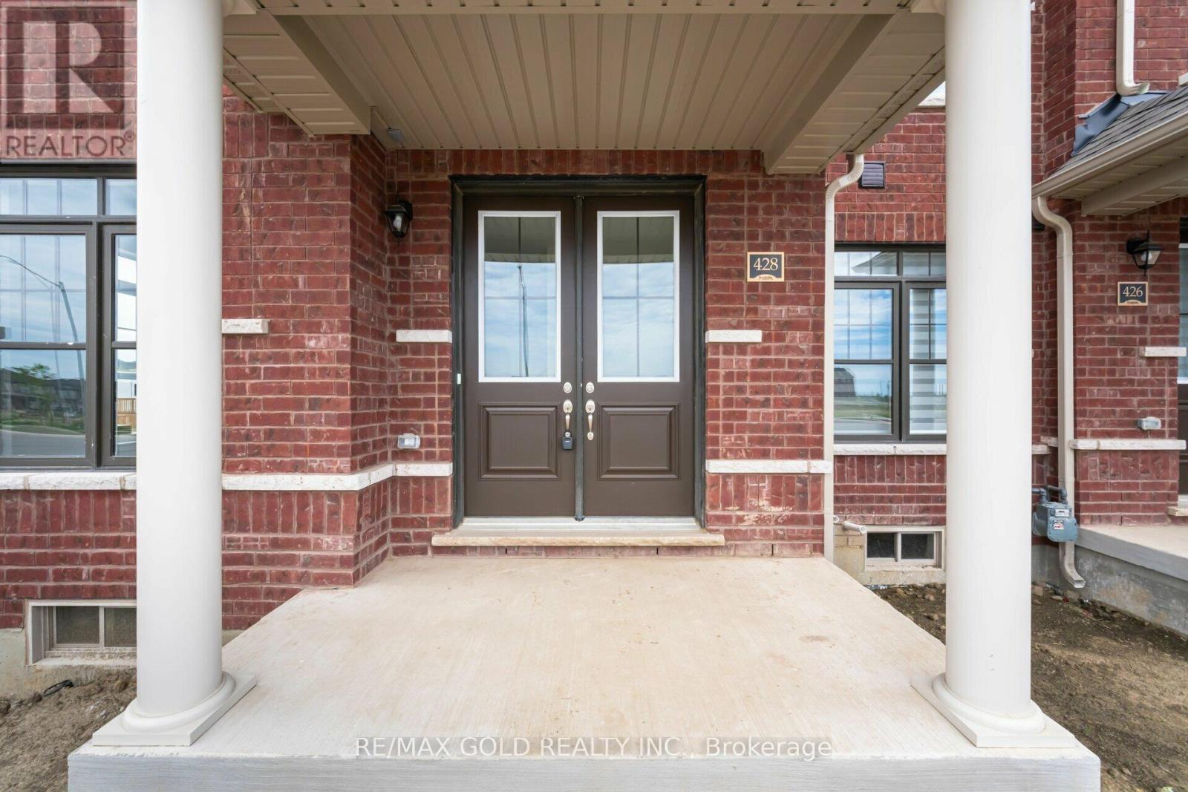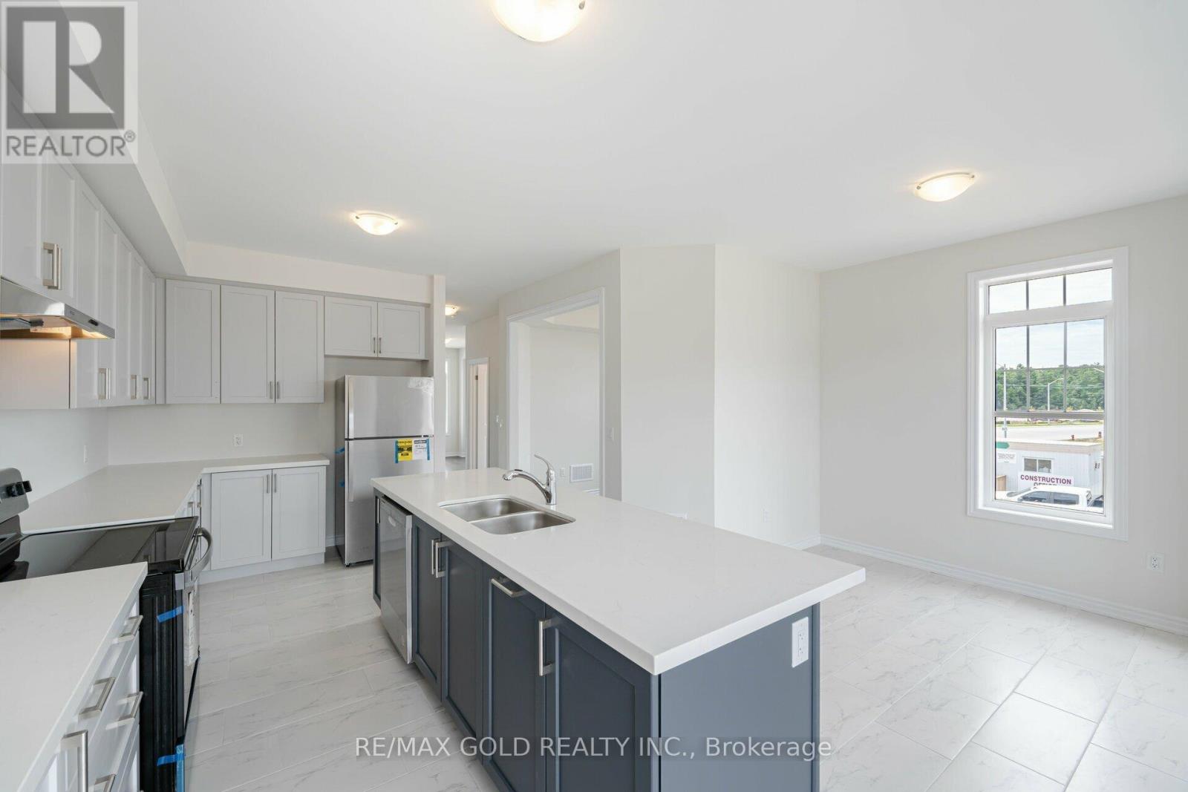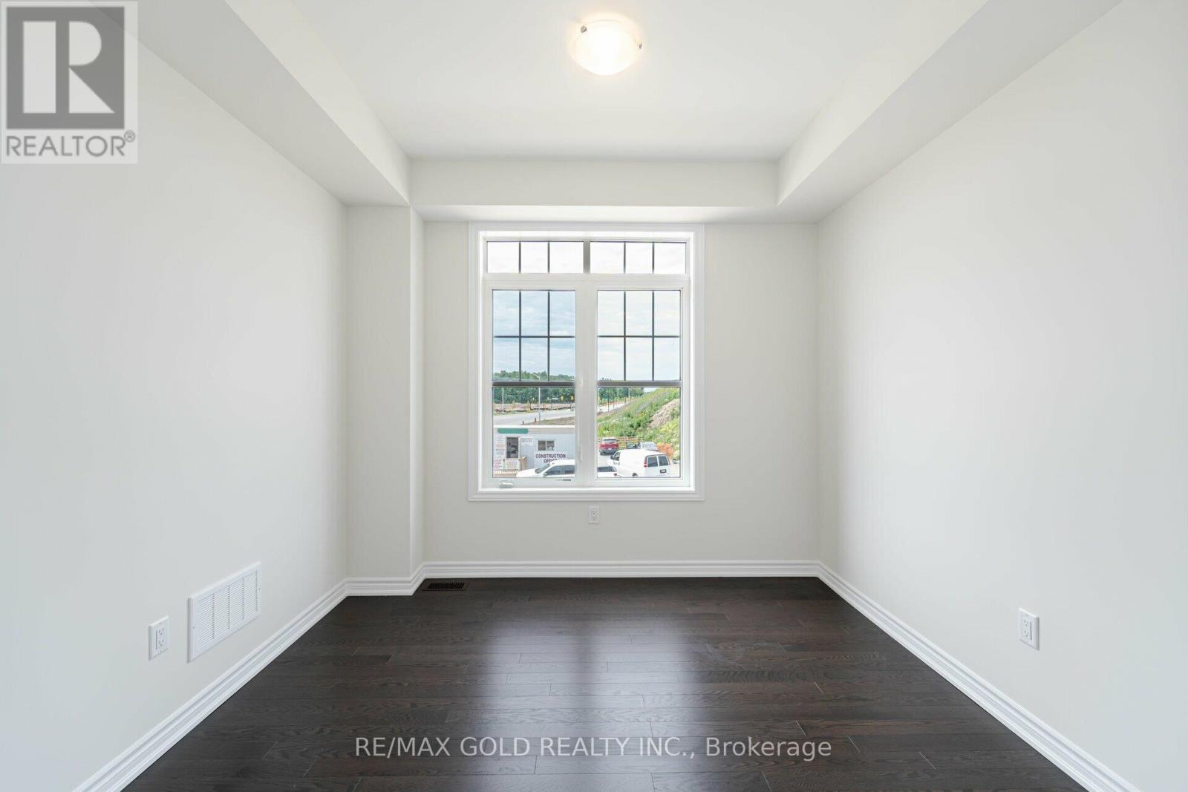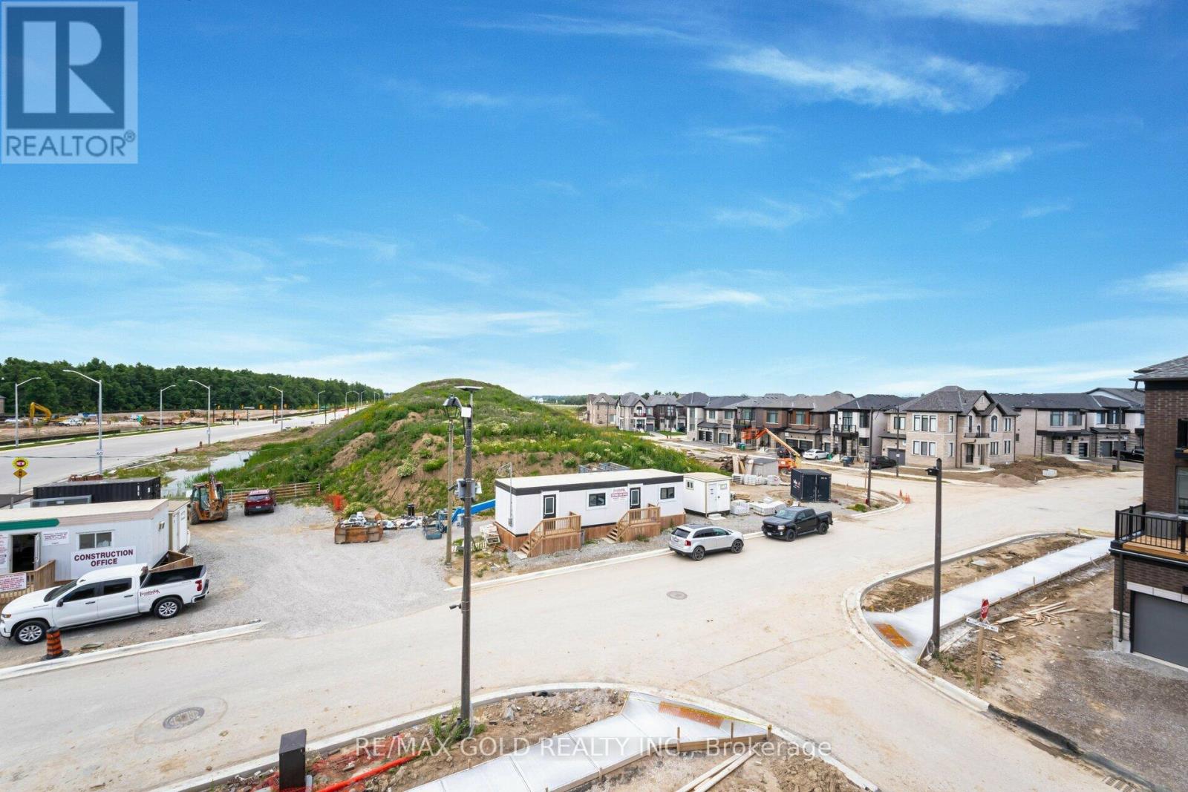3 Bedroom
4 Bathroom
Central Air Conditioning, Ventilation System
Forced Air
$899,900
An absolute beauty ! Don't Miss it ! This corner lot, end-unit, wider lot pie shaped (wider at back), Townhouse FEELS Better than a SEMI ! House is loaded with features!! Spacious, Bright - filled with lots of natural lighting, 3 STOREYS + Basement (awaiting your personal touch), 4 Bathrooms (2 Full, 2 Powder Rooms), Hardwood Floors Thru'out (except Bedrooms). Hardwood Staircase with iron pickets, *** Ground Floor Offers Spacious Foyer with double door entry to the house, Sitting/Living Area, walk-in closet, a Powder room, Laundry Room/Mud Room, Entry to Double Car Garage. *** Main Floor Featuring Upgraded Modern Eat-in-kitchen with extra wide island i.e equipped with built-in sink and Dishwasher, Family/Living Area, Hobby Room, Dining Area and a Powder Room. *** Upper Floors offers a large master bedroom with 5pc ensuite with dual sink vanity & standing shower with glass enclosure, huge walk-in closet, a 4pc shared bathroom and additional 2 bedrooms. **** EXTRAS **** A Perfect Family Home that has it all !! You will live the side yard!! House Lot size 22' Wide at front, 40' wide at back, 88' Depth (Check attachment for property lot size and floor plan). Buyer/Agent to verify all sizes and taxes. (id:27910)
Property Details
|
MLS® Number
|
W8490706 |
|
Property Type
|
Single Family |
|
Community Name
|
Rural Caledon |
|
Amenities Near By
|
Park, Schools, Public Transit |
|
Parking Space Total
|
6 |
|
Structure
|
Porch, Deck |
Building
|
Bathroom Total
|
4 |
|
Bedrooms Above Ground
|
3 |
|
Bedrooms Total
|
3 |
|
Appliances
|
Dishwasher, Refrigerator, Stove |
|
Basement Development
|
Unfinished |
|
Basement Type
|
Full (unfinished) |
|
Construction Style Attachment
|
Attached |
|
Cooling Type
|
Central Air Conditioning, Ventilation System |
|
Exterior Finish
|
Brick, Aluminum Siding |
|
Foundation Type
|
Concrete, Poured Concrete |
|
Heating Fuel
|
Natural Gas |
|
Heating Type
|
Forced Air |
|
Stories Total
|
3 |
|
Type
|
Row / Townhouse |
|
Utility Water
|
Municipal Water |
Parking
Land
|
Acreage
|
No |
|
Land Amenities
|
Park, Schools, Public Transit |
|
Sewer
|
Sanitary Sewer |
|
Size Irregular
|
22 X 88 Ft ; Lot Is Wider At Back |
|
Size Total Text
|
22 X 88 Ft ; Lot Is Wider At Back |
Rooms
| Level |
Type |
Length |
Width |
Dimensions |







































