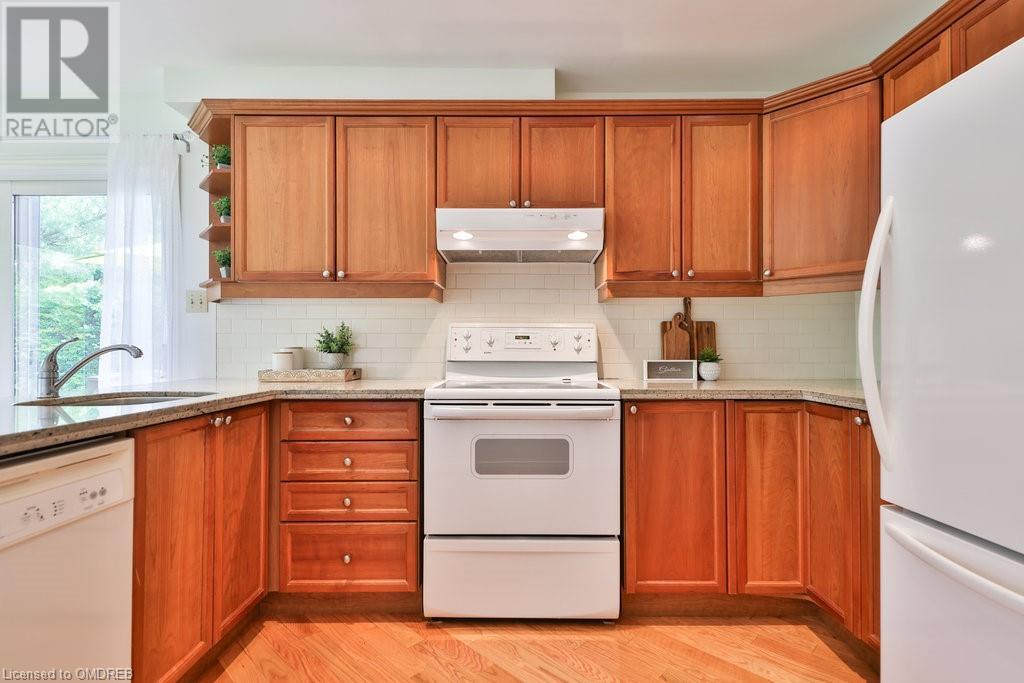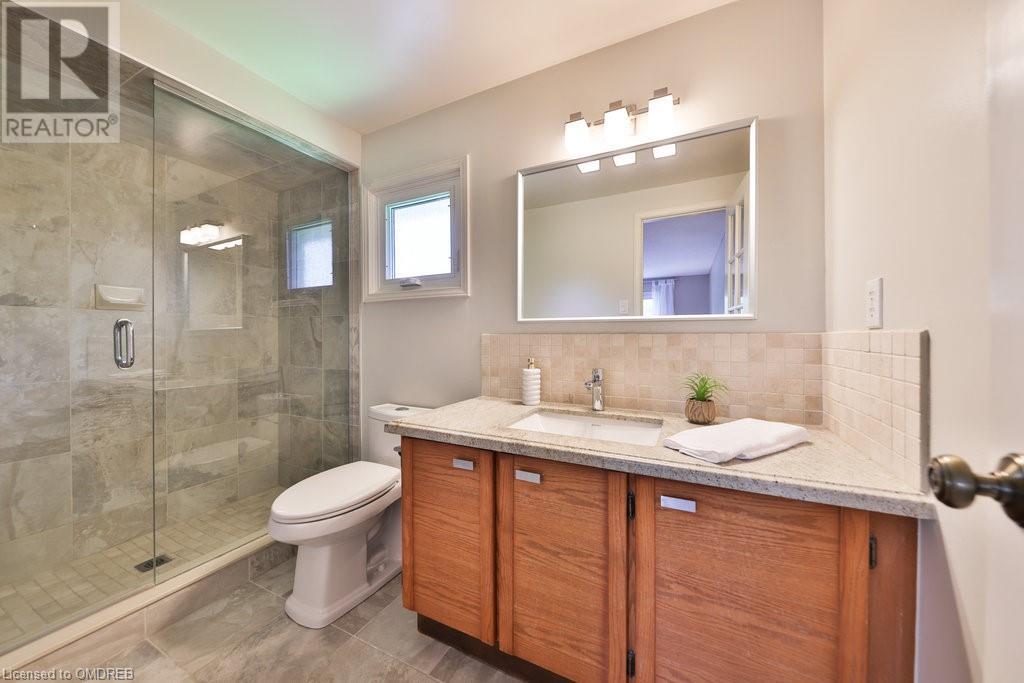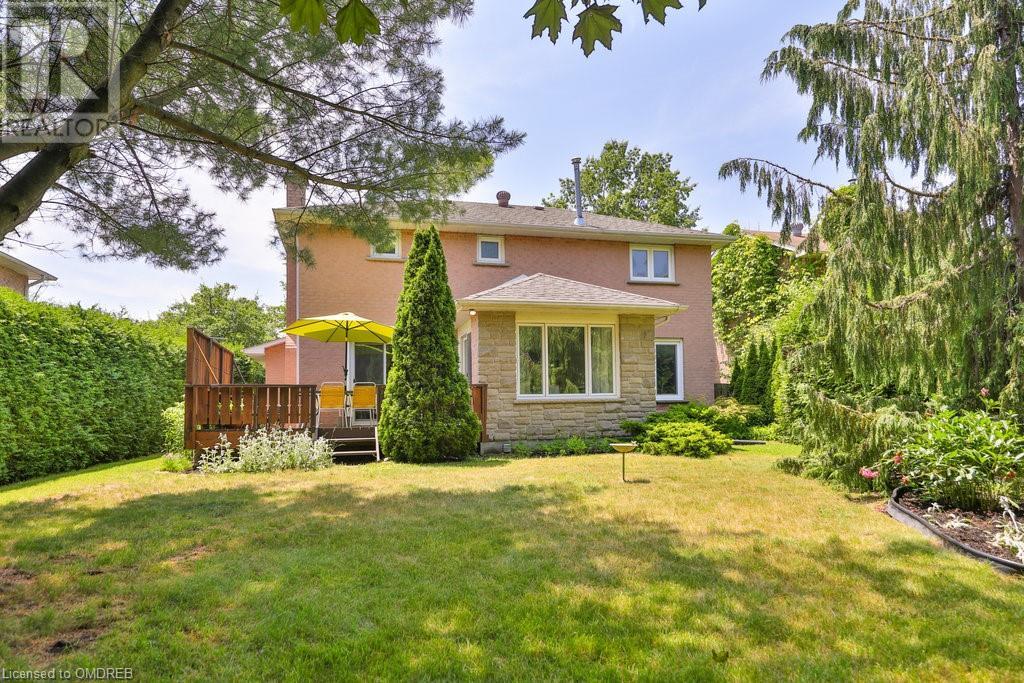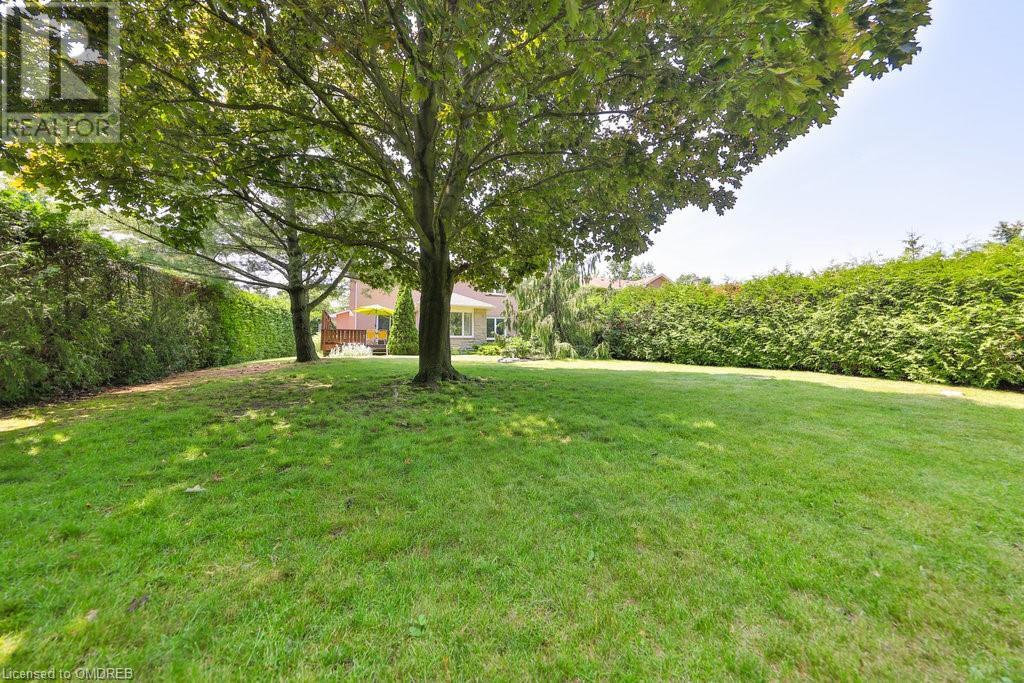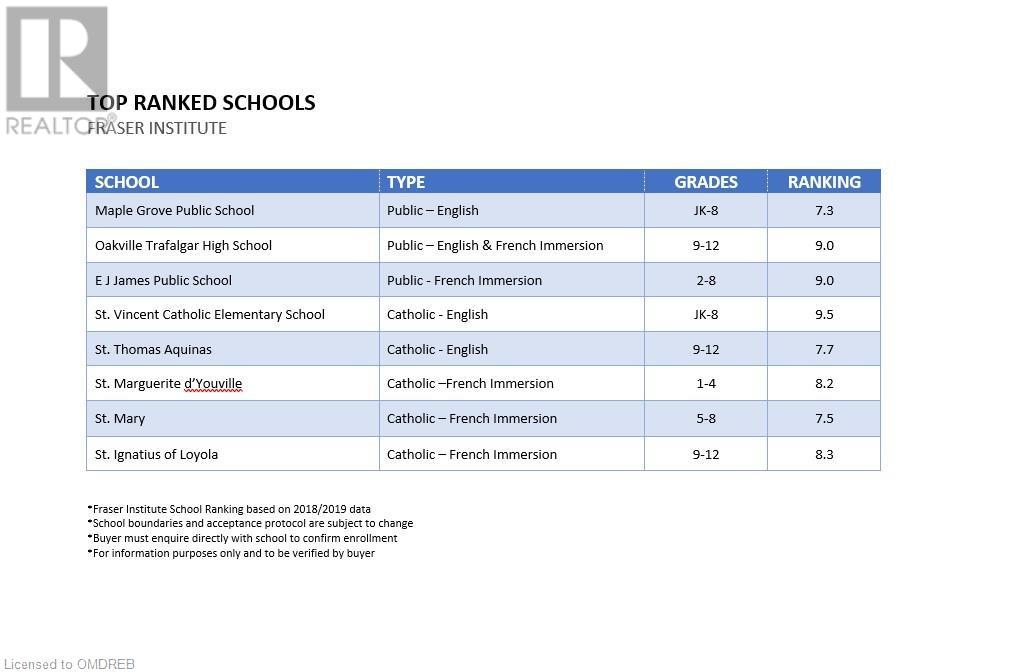4 Bedroom
3 Bathroom
2538 sqft
2 Level
Fireplace
Central Air Conditioning
Forced Air
$1,699,000
Situated on a quiet tree-lined crescent in South East Oakville and lovingly maintained by the original owner for over 40 years. This 2-story home is on a premium 55 x 147 lot and features 3 good sized bedrooms on the upper level with 2 updated baths. Primary ensuite features a large walk-in shower with glass door. Main level has a great layout, expansive windows, living/dining room leading to the eat-in kitchen with walk-out to deck and expansive rear yard. Separate family room with gas fireplace an additional walk-out, convenient powder room and large foyer. Lower level features a fourth bedroom, recreation room and plenty of storage space. Family-friendly street in one of the best school districts in Oakville close to trails, parks, and shopping. This home offers a perfect blend of comfort, convenience and charm, making it an ideal choice for families. (id:27910)
Property Details
|
MLS® Number
|
40606383 |
|
Property Type
|
Single Family |
|
Amenities Near By
|
Park, Place Of Worship, Public Transit, Schools, Shopping |
|
Community Features
|
Quiet Area |
|
Parking Space Total
|
4 |
Building
|
Bathroom Total
|
3 |
|
Bedrooms Above Ground
|
3 |
|
Bedrooms Below Ground
|
1 |
|
Bedrooms Total
|
4 |
|
Appliances
|
Central Vacuum, Dishwasher, Dryer, Refrigerator, Stove, Washer, Garage Door Opener |
|
Architectural Style
|
2 Level |
|
Basement Development
|
Partially Finished |
|
Basement Type
|
Full (partially Finished) |
|
Constructed Date
|
1983 |
|
Construction Style Attachment
|
Detached |
|
Cooling Type
|
Central Air Conditioning |
|
Exterior Finish
|
Brick |
|
Fireplace Present
|
Yes |
|
Fireplace Total
|
1 |
|
Foundation Type
|
Poured Concrete |
|
Half Bath Total
|
1 |
|
Heating Fuel
|
Natural Gas |
|
Heating Type
|
Forced Air |
|
Stories Total
|
2 |
|
Size Interior
|
2538 Sqft |
|
Type
|
House |
|
Utility Water
|
Municipal Water |
Parking
Land
|
Acreage
|
No |
|
Land Amenities
|
Park, Place Of Worship, Public Transit, Schools, Shopping |
|
Sewer
|
Municipal Sewage System |
|
Size Depth
|
148 Ft |
|
Size Frontage
|
56 Ft |
|
Size Total Text
|
Under 1/2 Acre |
|
Zoning Description
|
Rl3-0 |
Rooms
| Level |
Type |
Length |
Width |
Dimensions |
|
Second Level |
4pc Bathroom |
|
|
Measurements not available |
|
Second Level |
Bedroom |
|
|
10'5'' x 9'8'' |
|
Second Level |
Bedroom |
|
|
10'5'' x 9'11'' |
|
Second Level |
Full Bathroom |
|
|
Measurements not available |
|
Second Level |
Primary Bedroom |
|
|
14'8'' x 11'1'' |
|
Lower Level |
Cold Room |
|
|
7'10'' x 4'4'' |
|
Lower Level |
Laundry Room |
|
|
21'9'' x 11'1'' |
|
Lower Level |
Bedroom |
|
|
11'8'' x 10'7'' |
|
Lower Level |
Recreation Room |
|
|
19'4'' x 10'9'' |
|
Main Level |
Mud Room |
|
|
7'11'' x 4'3'' |
|
Main Level |
Family Room |
|
|
13'9'' x 11'1'' |
|
Main Level |
2pc Bathroom |
|
|
Measurements not available |
|
Main Level |
Breakfast |
|
|
10'3'' x 7'8'' |
|
Main Level |
Kitchen |
|
|
11'3'' x 10'3'' |
|
Main Level |
Dining Room |
|
|
10'11'' x 8'9'' |
|
Main Level |
Living Room |
|
|
11'3'' x 10'11'' |










