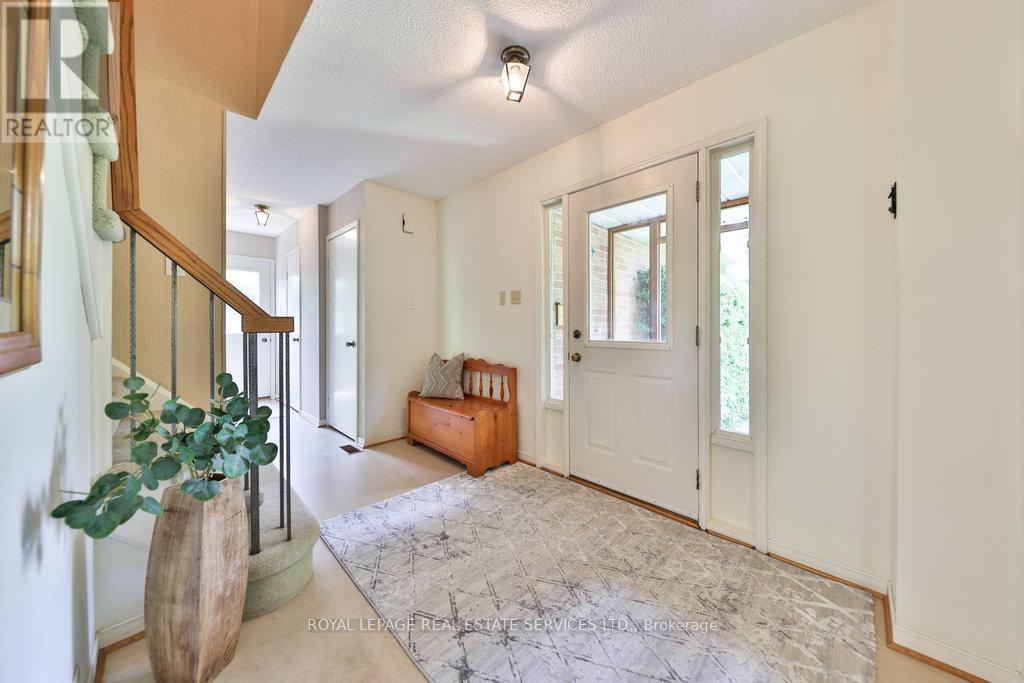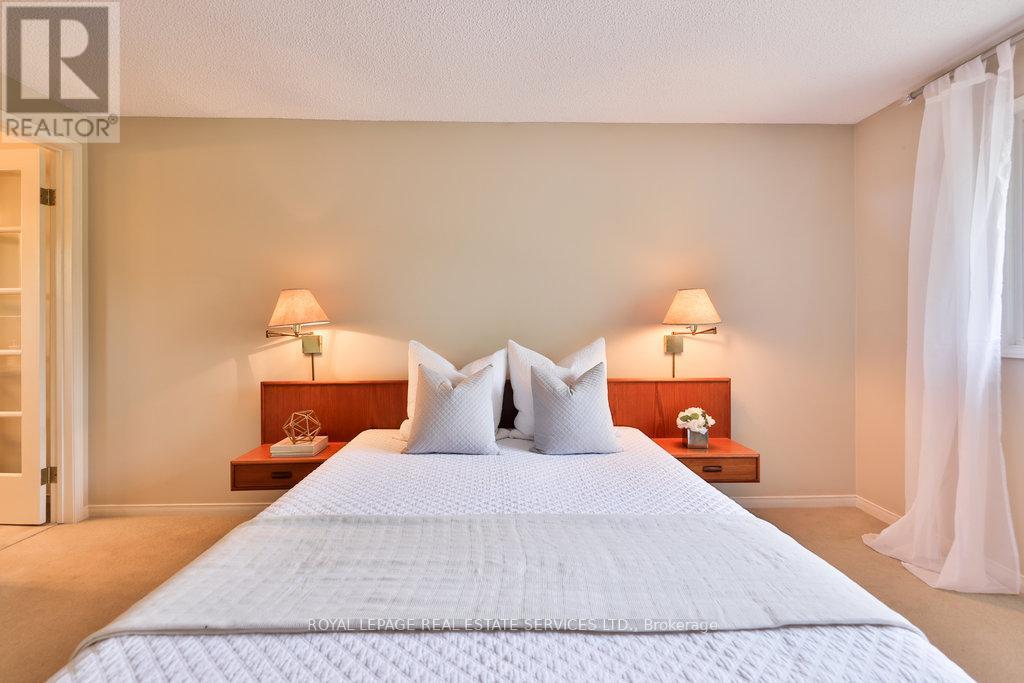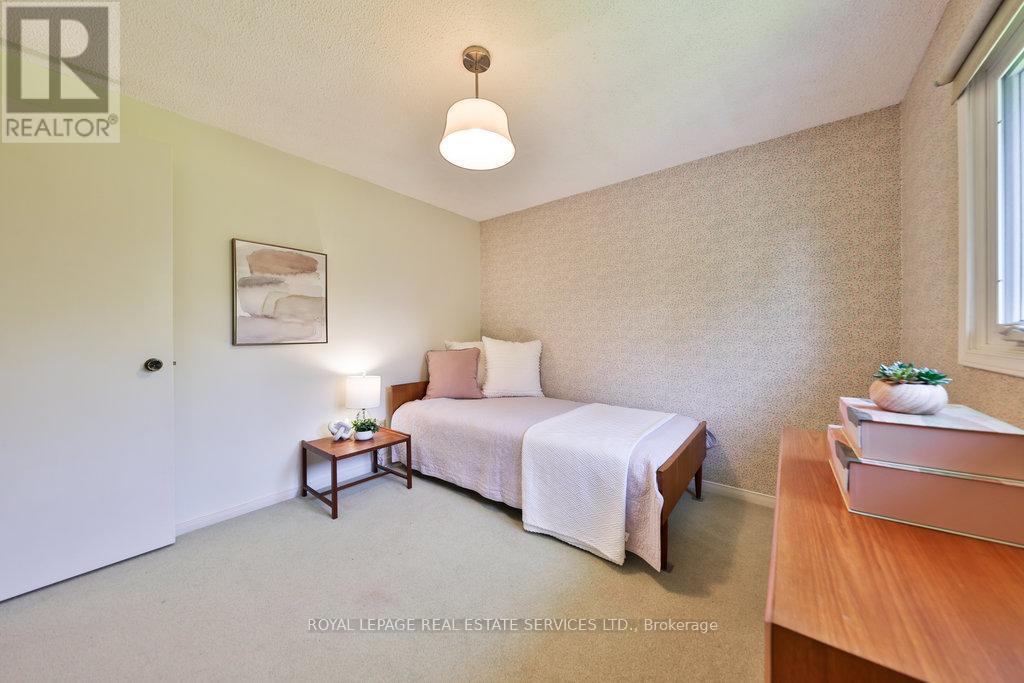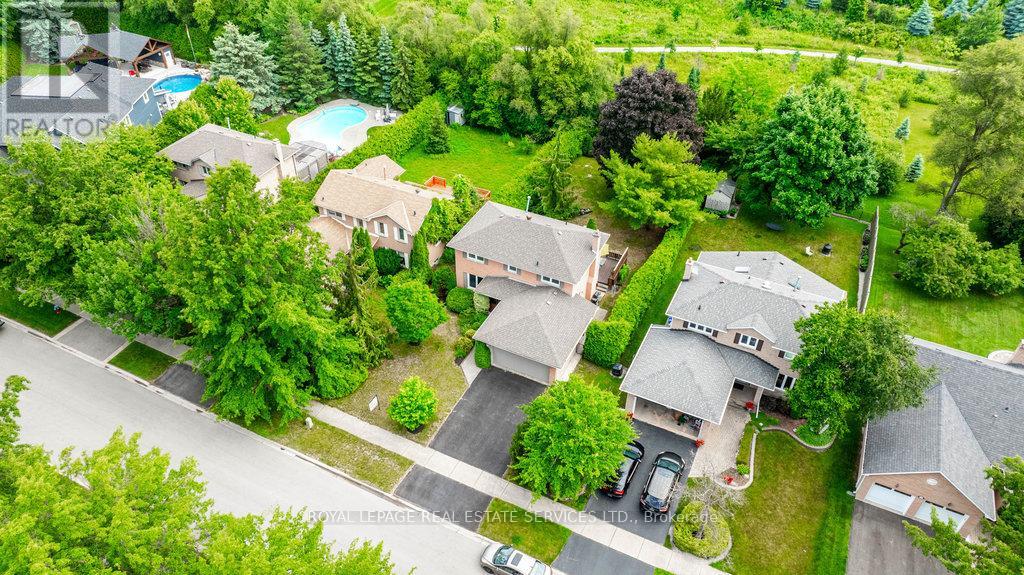4 Bedroom
3 Bathroom
Fireplace
Central Air Conditioning
Forced Air
$1,699,000
Situated on a quiet tree-lined crescent in South East Oakville and lovingly maintained by the original owner for over 40 years. This 2-story home is on a premium 55 x 147 lot and features 3 good sized bedrooms on the upper level with 2 updated baths. Primary ensuite features a large walk-in shower with glass door. Main level has a great layout, expansive windows, living/dining room leading to the eat-in kitchen with walk-out to deck and expansive rear yard. Separate family room with gas fireplace an additional walk-out, convenient powder room and large foyer. Lower level features a fourth bedroom, recreation room and plenty of storage space. Family-friendly street in one of the best school districts in Oakville close to trails, parks, and shopping. This home offers a perfect blend of comfort, convenience and charm, making it an ideal choice for families. (id:27910)
Property Details
|
MLS® Number
|
W8458278 |
|
Property Type
|
Single Family |
|
Community Name
|
Eastlake |
|
Amenities Near By
|
Park, Schools, Place Of Worship, Public Transit |
|
Parking Space Total
|
4 |
Building
|
Bathroom Total
|
3 |
|
Bedrooms Above Ground
|
3 |
|
Bedrooms Below Ground
|
1 |
|
Bedrooms Total
|
4 |
|
Appliances
|
Blinds, Dishwasher, Dryer, Garage Door Opener, Refrigerator, Stove, Washer |
|
Basement Development
|
Partially Finished |
|
Basement Type
|
Full (partially Finished) |
|
Construction Style Attachment
|
Detached |
|
Cooling Type
|
Central Air Conditioning |
|
Exterior Finish
|
Brick |
|
Fireplace Present
|
Yes |
|
Fireplace Total
|
1 |
|
Foundation Type
|
Poured Concrete |
|
Heating Fuel
|
Natural Gas |
|
Heating Type
|
Forced Air |
|
Stories Total
|
2 |
|
Type
|
House |
|
Utility Water
|
Municipal Water |
Parking
Land
|
Acreage
|
No |
|
Land Amenities
|
Park, Schools, Place Of Worship, Public Transit |
|
Sewer
|
Sanitary Sewer |
|
Size Irregular
|
55.77 X 147.64 Ft |
|
Size Total Text
|
55.77 X 147.64 Ft|under 1/2 Acre |
Rooms
| Level |
Type |
Length |
Width |
Dimensions |
|
Second Level |
Primary Bedroom |
4.47 m |
3.38 m |
4.47 m x 3.38 m |
|
Second Level |
Bedroom |
3.18 m |
3.02 m |
3.18 m x 3.02 m |
|
Second Level |
Bedroom |
3.18 m |
2.95 m |
3.18 m x 2.95 m |
|
Lower Level |
Bedroom |
3.56 m |
3.23 m |
3.56 m x 3.23 m |
|
Lower Level |
Laundry Room |
6.63 m |
3.38 m |
6.63 m x 3.38 m |
|
Lower Level |
Recreational, Games Room |
5.89 m |
3.28 m |
5.89 m x 3.28 m |
|
Main Level |
Living Room |
3.43 m |
3.33 m |
3.43 m x 3.33 m |
|
Main Level |
Dining Room |
3.33 m |
2.67 m |
3.33 m x 2.67 m |
|
Main Level |
Kitchen |
3.43 m |
3.12 m |
3.43 m x 3.12 m |
|
Main Level |
Eating Area |
3.12 m |
2.34 m |
3.12 m x 2.34 m |
|
Main Level |
Family Room |
4.19 m |
3.38 m |
4.19 m x 3.38 m |
|
Main Level |
Mud Room |
2.41 m |
1.3 m |
2.41 m x 1.3 m |










































