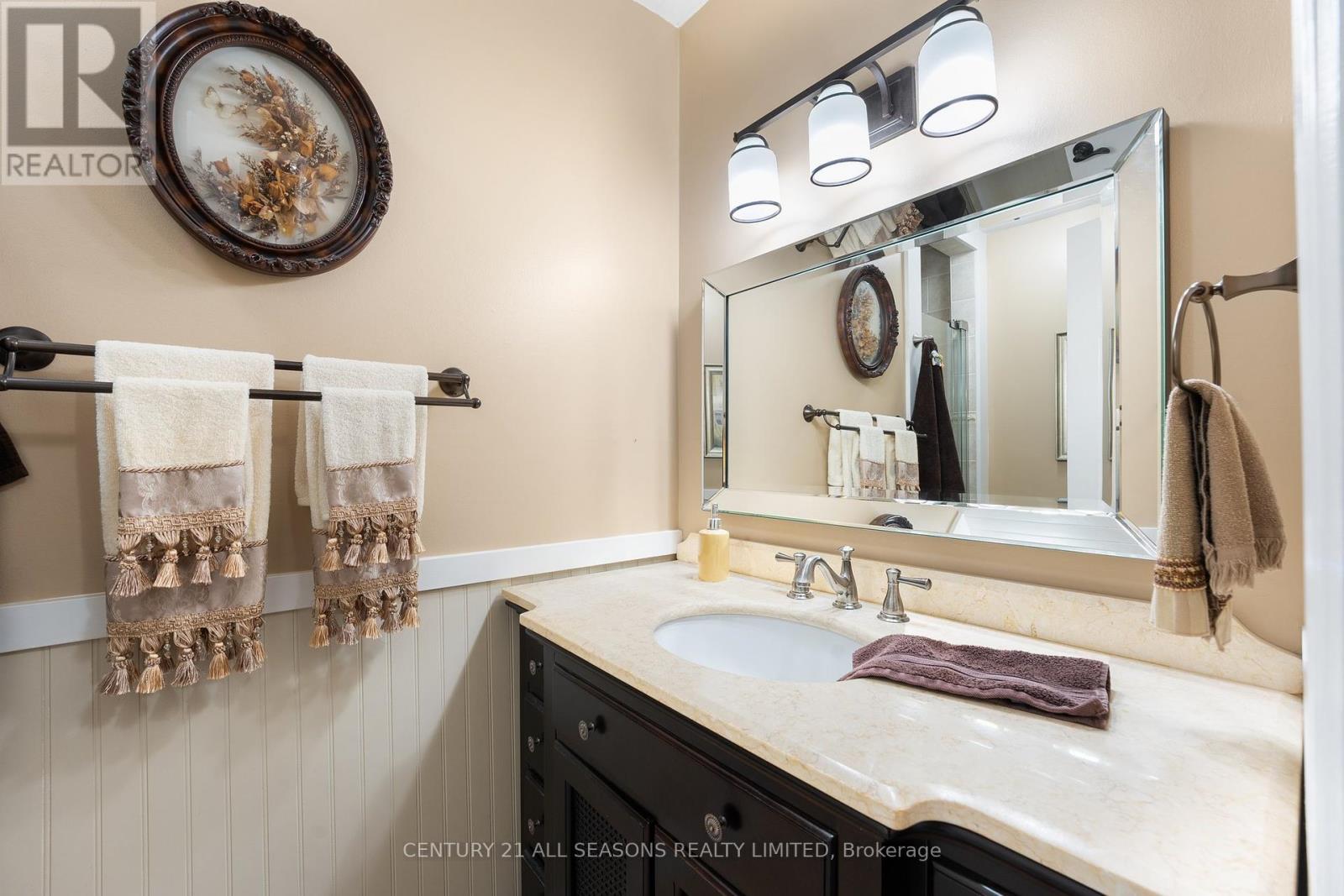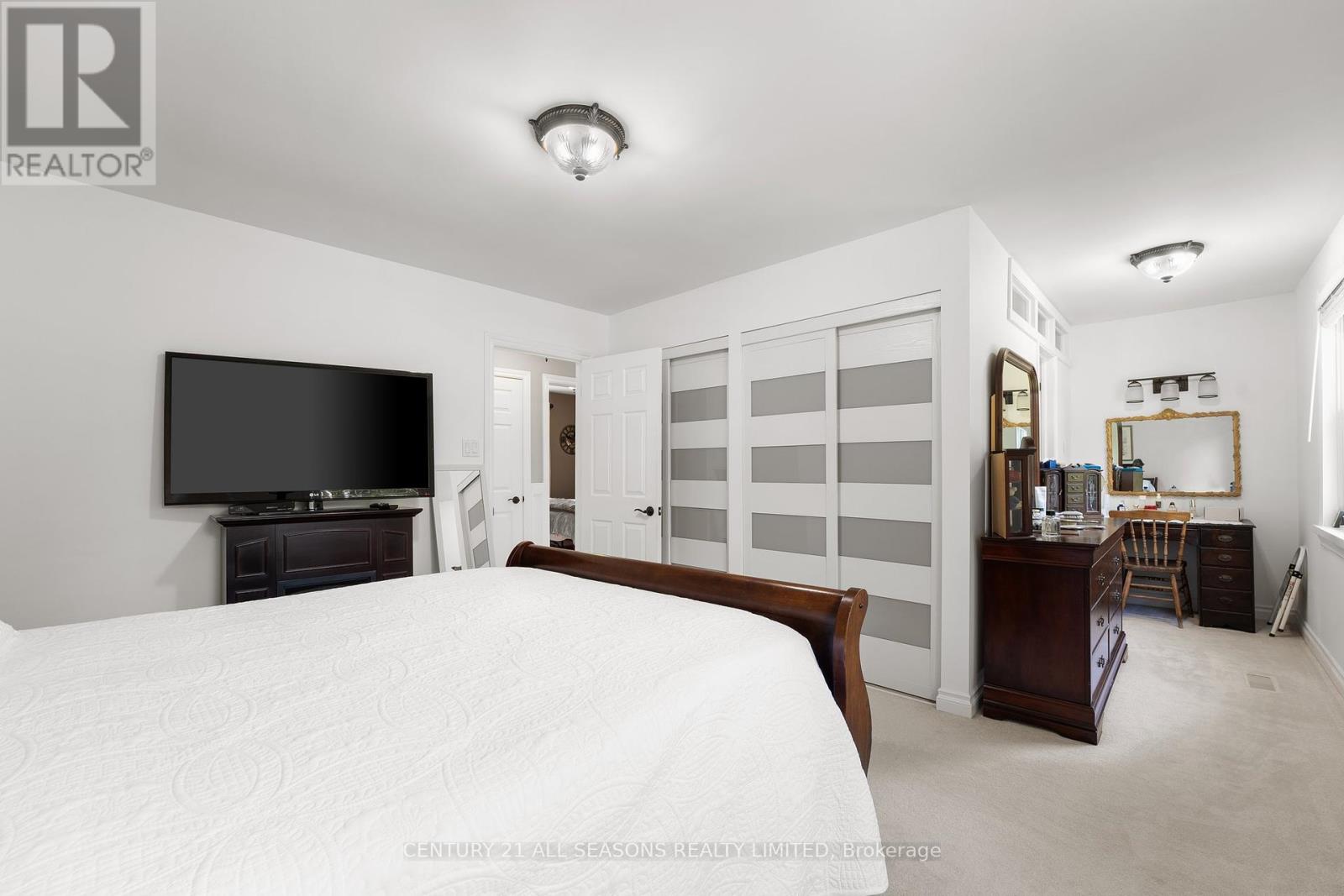3 Bedroom
2 Bathroom
Fireplace
Forced Air
Acreage
$1,500,000
Location, location, location; This private 10-acre estate offers complete privacy and features its own natural pond, perfect for relaxation and escaping city life. Located just 15 minutes from Newmarket and 5 minutes from Uxbridge, this beautifully treed and landscaped property is ideal for the whole family. This home features 3 bedrooms, 2 bathroom and an updated kitchen with abundant natural sunlight creating a bright and inviting living area. The finished basement provides ample space for recreation. There's both a family room and a living room on the main level for added comfort. A wood burning fireplace in the family room with 8-foot glass doors is perfect to watch the snow falling or multi-coloured leaves in the fall while cozy and comfy by the fireplace. A paved driveway winds through the trees leading to the attached 2-car garage. Outside, the large back patio is perfect for entertaining. The property also includes a sauna at the swimming pond. This home has something for everyone to enjoy. (id:27910)
Property Details
|
MLS® Number
|
N8456846 |
|
Property Type
|
Single Family |
|
Community Name
|
Rural Uxbridge |
|
Amenities Near By
|
Hospital |
|
Community Features
|
School Bus |
|
Features
|
Level Lot, Wooded Area, Partially Cleared |
|
Parking Space Total
|
6 |
|
View Type
|
Direct Water View |
Building
|
Bathroom Total
|
2 |
|
Bedrooms Above Ground
|
3 |
|
Bedrooms Total
|
3 |
|
Appliances
|
Dishwasher, Dryer, Microwave, Refrigerator, Stove, Washer |
|
Basement Development
|
Finished |
|
Basement Type
|
Full (finished) |
|
Construction Style Attachment
|
Detached |
|
Exterior Finish
|
Brick, Vinyl Siding |
|
Fireplace Present
|
Yes |
|
Foundation Type
|
Block |
|
Heating Fuel
|
Propane |
|
Heating Type
|
Forced Air |
|
Stories Total
|
2 |
|
Type
|
House |
Parking
Land
|
Acreage
|
Yes |
|
Land Amenities
|
Hospital |
|
Sewer
|
Septic System |
|
Size Irregular
|
660 X 660 Ft |
|
Size Total Text
|
660 X 660 Ft|10 - 24.99 Acres |
|
Surface Water
|
Lake/pond |
Rooms
| Level |
Type |
Length |
Width |
Dimensions |
|
Basement |
Recreational, Games Room |
8.19 m |
7.19 m |
8.19 m x 7.19 m |
|
Basement |
Other |
7.98 m |
7.79 m |
7.98 m x 7.79 m |
|
Main Level |
Kitchen |
2.86 m |
3.78 m |
2.86 m x 3.78 m |
|
Main Level |
Eating Area |
2.16 m |
3.78 m |
2.16 m x 3.78 m |
|
Main Level |
Dining Room |
3.17 m |
3.42 m |
3.17 m x 3.42 m |
|
Main Level |
Living Room |
5.57 m |
4.07 m |
5.57 m x 4.07 m |
|
Main Level |
Foyer |
1.81 m |
3.82 m |
1.81 m x 3.82 m |
|
Main Level |
Family Room |
6.92 m |
7.78 m |
6.92 m x 7.78 m |
|
Main Level |
Laundry Room |
3.11 m |
1.47 m |
3.11 m x 1.47 m |
|
Upper Level |
Primary Bedroom |
6.85 m |
3.99 m |
6.85 m x 3.99 m |
|
Upper Level |
Bedroom 2 |
2.95 m |
4.1 m |
2.95 m x 4.1 m |
|
Upper Level |
Bedroom 3 |
3 m |
2.93 m |
3 m x 2.93 m |
Utilities










































