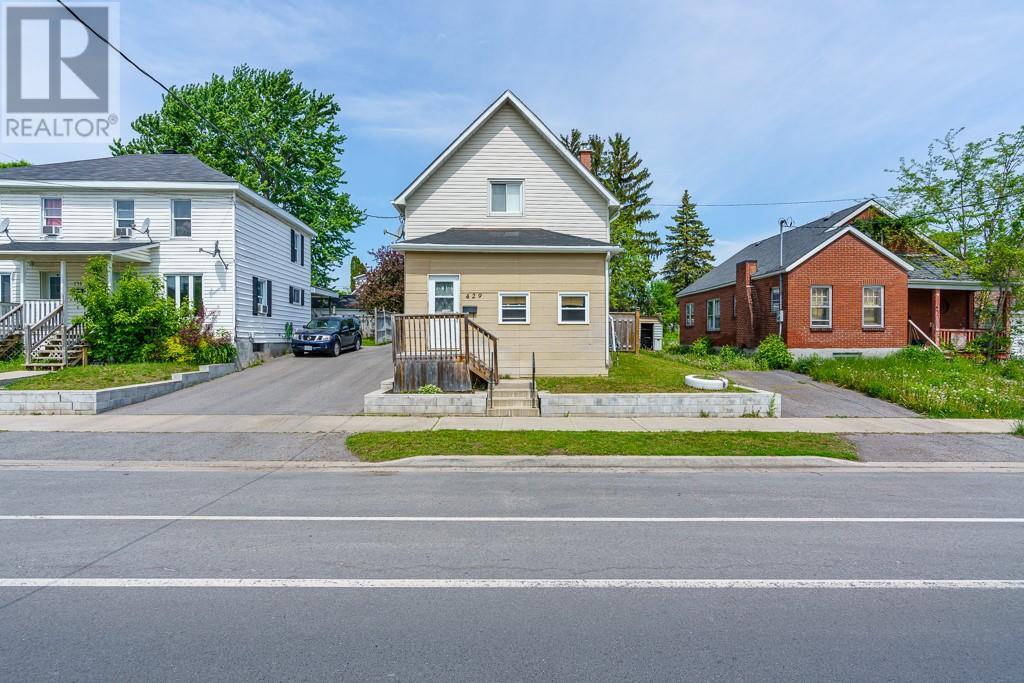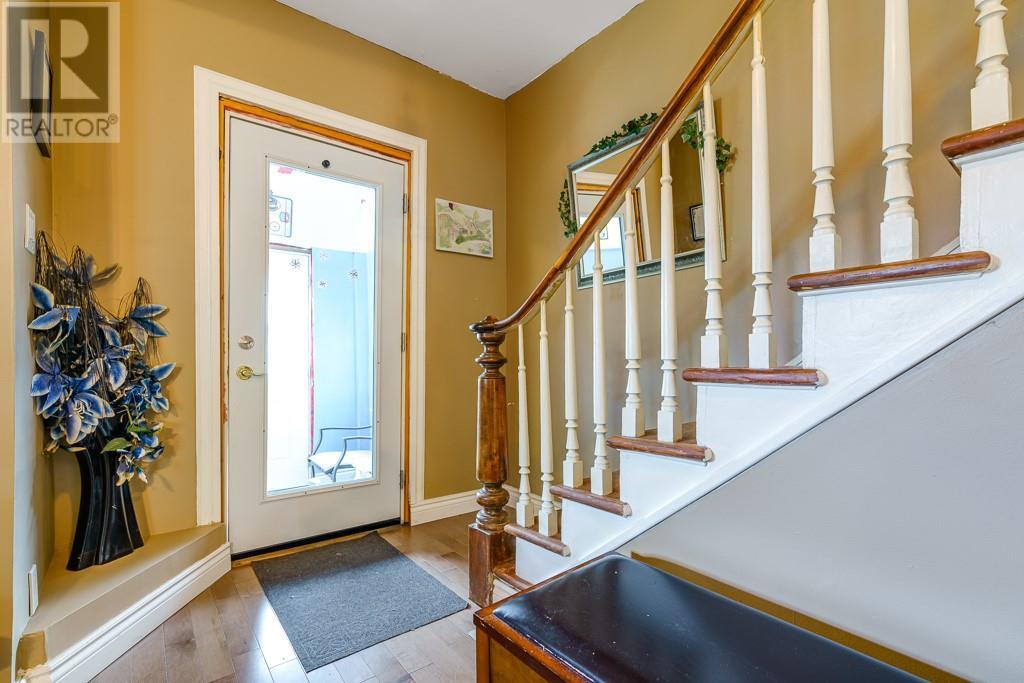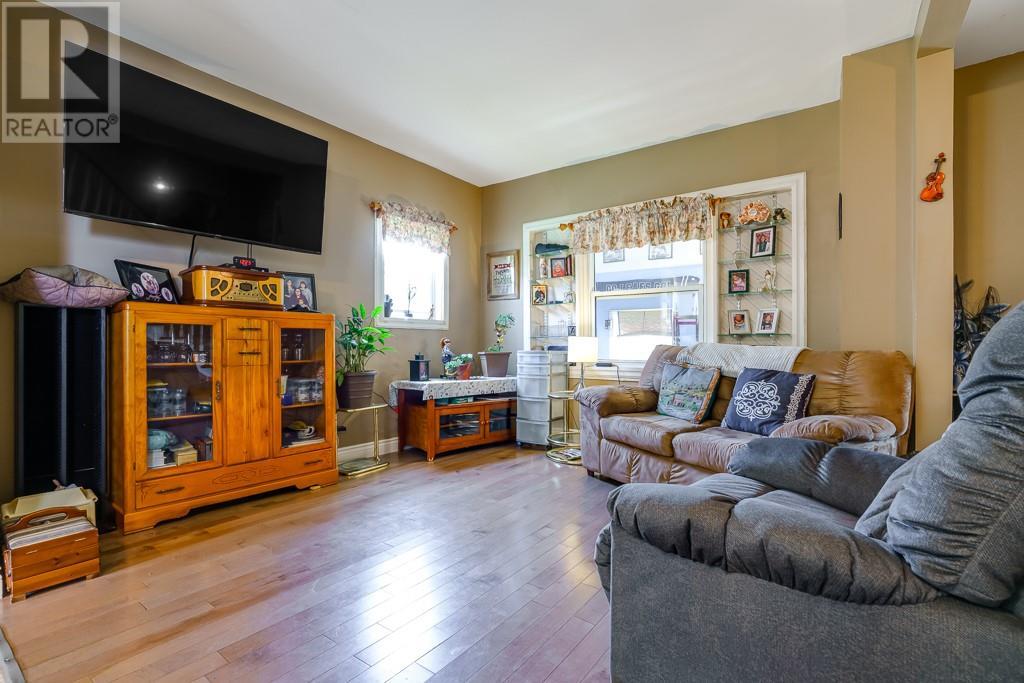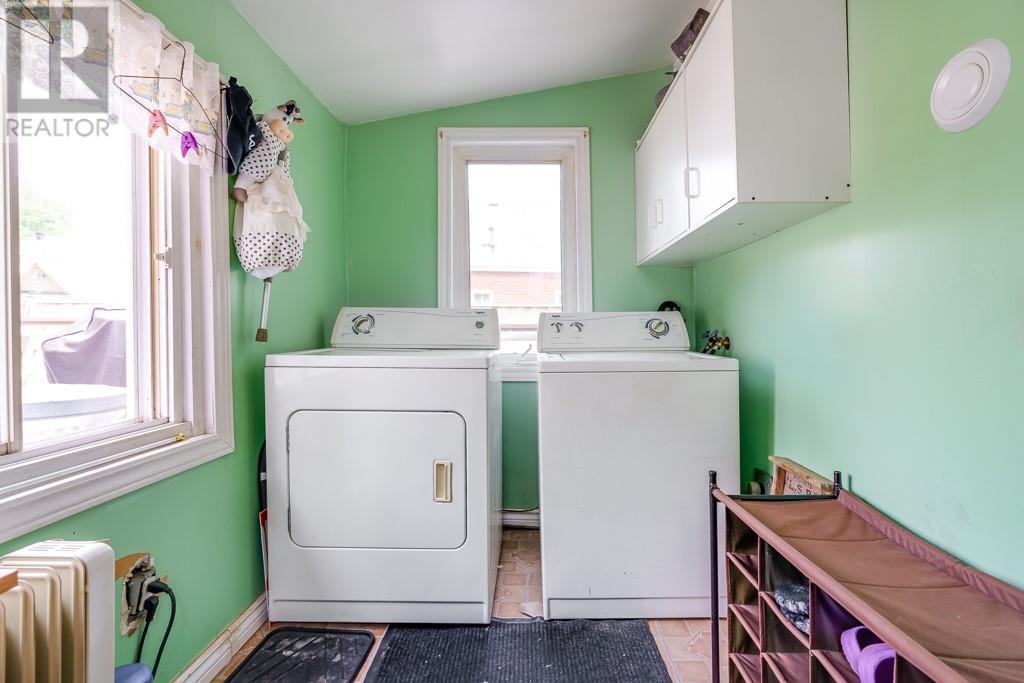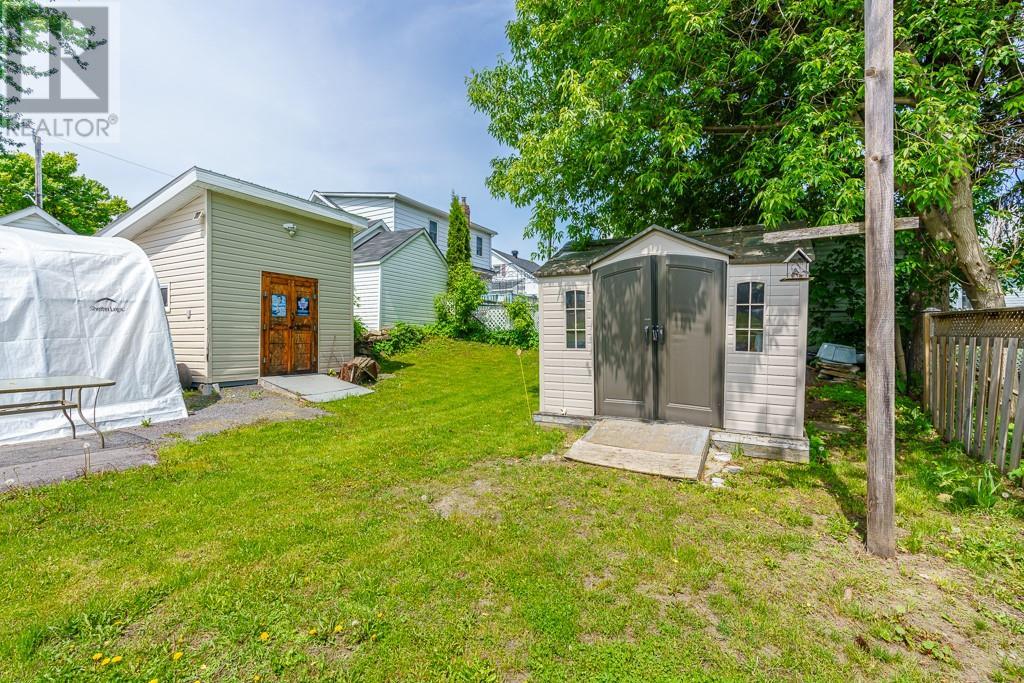2 Bedroom
1 Bathroom
Central Air Conditioning
Forced Air
$289,900
Welcome to this charming 2-bedroom, 1-bathroom home, perfectly situated in a central location within a highly sought-after school district. Ideal for families and first-time buyers, this cozy starter home features a bright and airy open living space with plenty of natural light. The spacious yard is partially fenced, offering privacy and plenty of space for outdoor activities, gardening, or entertaining guests. Additionally, the property includes two sheds, providing ample storage for all your tools and outdoor equipment. With its convenient location near shops, restaurants, and parks, this well-located gem offers both comfort and accessibility. Don’t miss the opportunity to make this lovely home your own! (id:28469)
Property Details
|
MLS® Number
|
1394297 |
|
Property Type
|
Single Family |
|
Neigbourhood
|
Cornwall |
|
AmenitiesNearBy
|
Public Transit, Shopping |
|
CommunityFeatures
|
Family Oriented, School Bus |
|
ParkingSpaceTotal
|
3 |
|
RoadType
|
Paved Road |
|
StorageType
|
Storage Shed |
|
Structure
|
Deck |
Building
|
BathroomTotal
|
1 |
|
BedroomsAboveGround
|
2 |
|
BedroomsTotal
|
2 |
|
Appliances
|
Refrigerator, Dishwasher, Dryer, Microwave, Stove, Washer |
|
BasementDevelopment
|
Unfinished |
|
BasementFeatures
|
Low |
|
BasementType
|
Unknown (unfinished) |
|
ConstructedDate
|
1895 |
|
ConstructionStyleAttachment
|
Detached |
|
CoolingType
|
Central Air Conditioning |
|
ExteriorFinish
|
Siding |
|
FlooringType
|
Laminate, Vinyl |
|
FoundationType
|
Stone |
|
HeatingFuel
|
Natural Gas |
|
HeatingType
|
Forced Air |
|
StoriesTotal
|
2 |
|
Type
|
House |
|
UtilityWater
|
Municipal Water |
Parking
Land
|
Acreage
|
No |
|
LandAmenities
|
Public Transit, Shopping |
|
SizeDepth
|
145 Ft ,1 In |
|
SizeFrontage
|
44 Ft |
|
SizeIrregular
|
44 Ft X 145.09 Ft (irregular Lot) |
|
SizeTotalText
|
44 Ft X 145.09 Ft (irregular Lot) |
|
ZoningDescription
|
Residential |
Rooms
| Level |
Type |
Length |
Width |
Dimensions |
|
Second Level |
Primary Bedroom |
|
|
8'7" x 15'7" |
|
Second Level |
4pc Bathroom |
|
|
12'8" x 4'11" |
|
Second Level |
Bedroom |
|
|
12'4" x 9'9" |
|
Main Level |
Porch |
|
|
5'4" x 17'2" |
|
Main Level |
Foyer |
|
|
12'4" x 4'5" |
|
Main Level |
Living Room |
|
|
12'4" x 11'8" |
|
Main Level |
Eating Area |
|
|
12'9" x 18'11" |
|
Main Level |
Mud Room |
|
|
5'10" x 9'11" |

