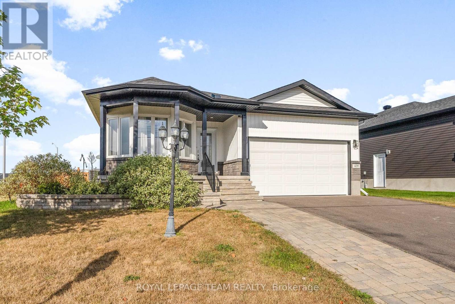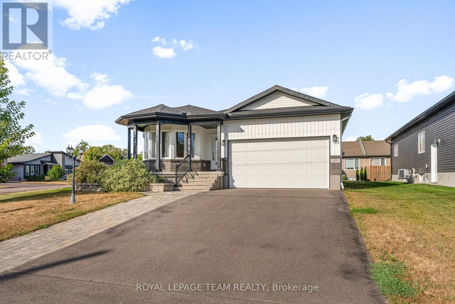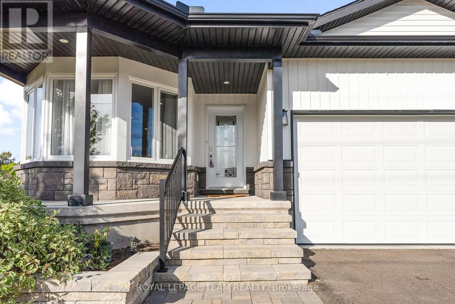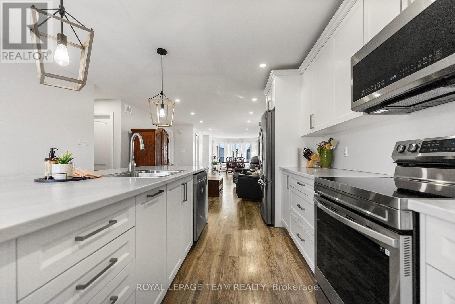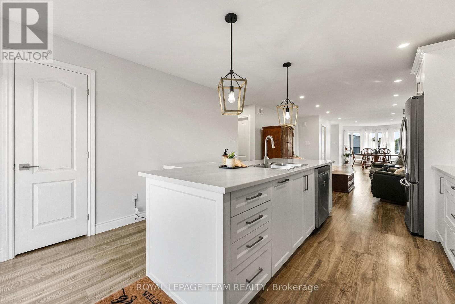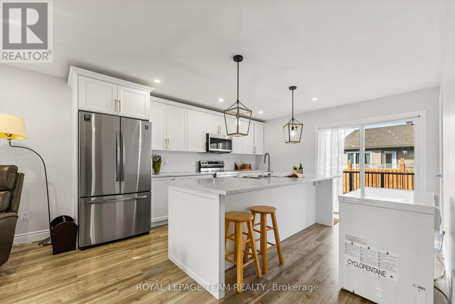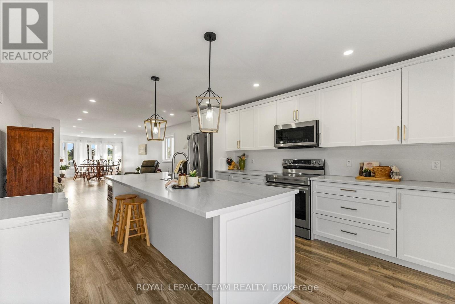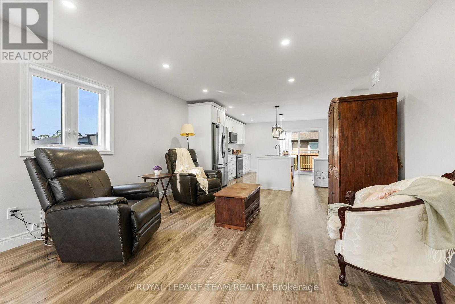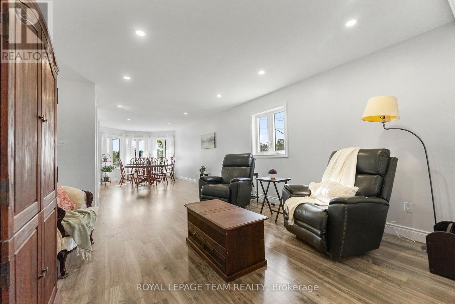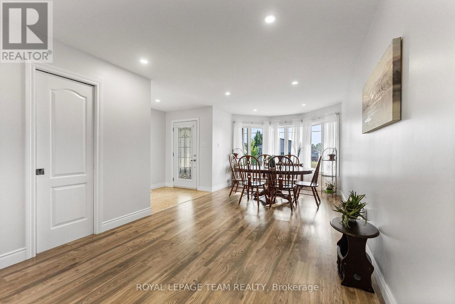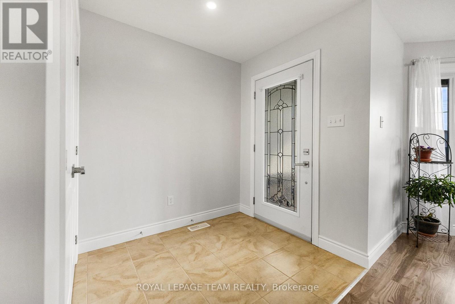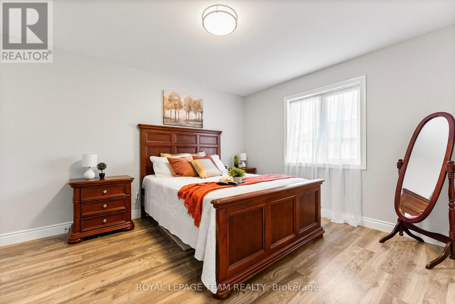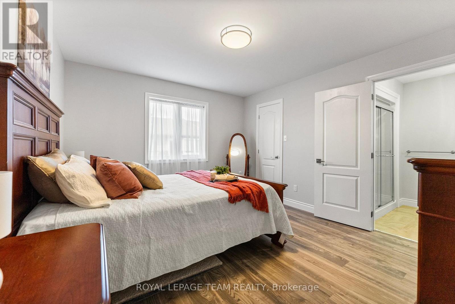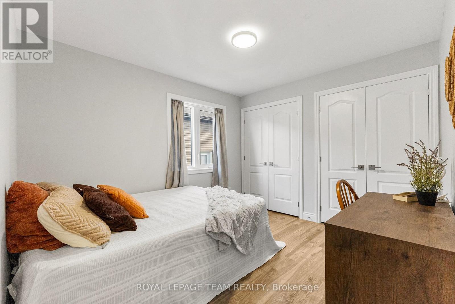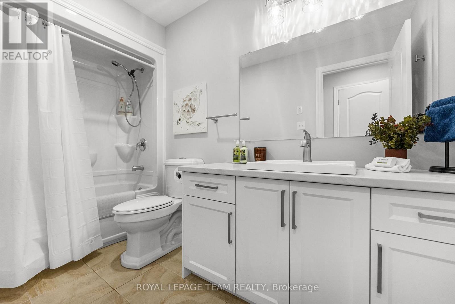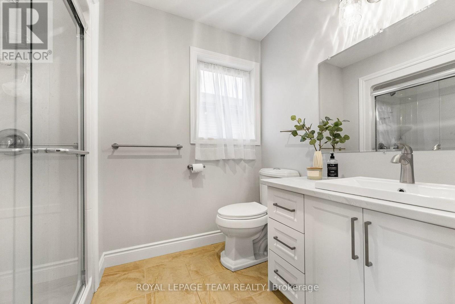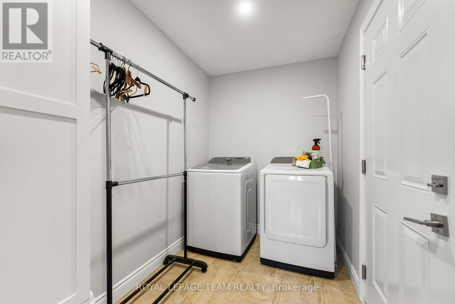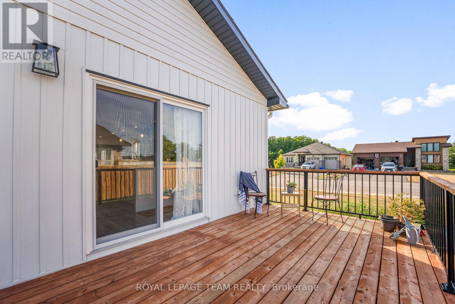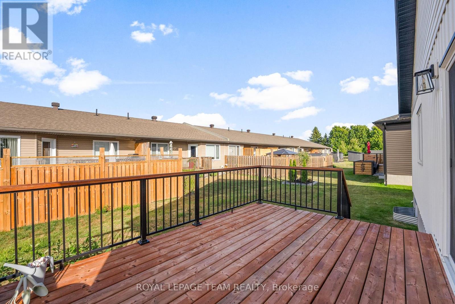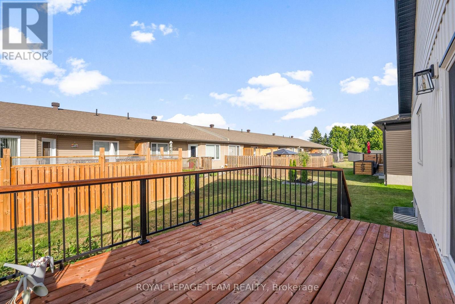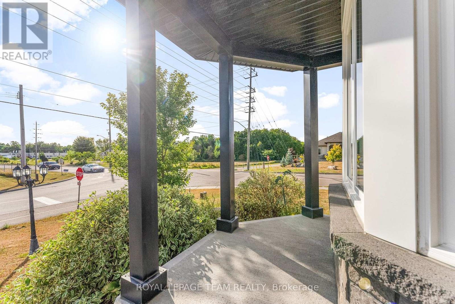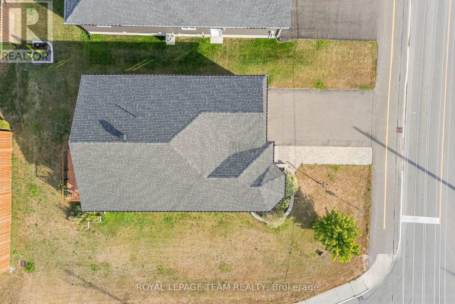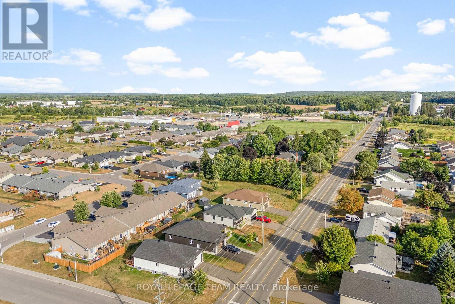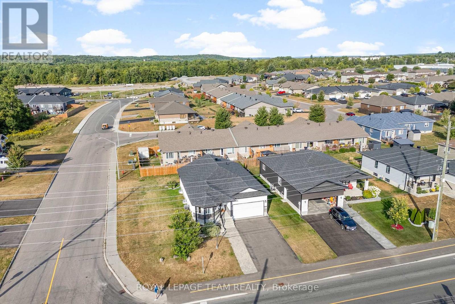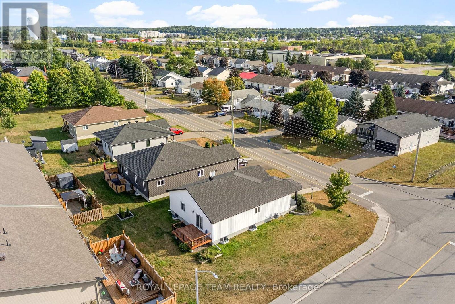429 Gillan Road Renfrew, Ontario K7V 0B1
$575,000
Welcome to 429 Gillan Road, a modern bungalow built in 2021, located in a sought-after neighbourhood in Renfrew. This well-designed home features 2 bedrooms and 2 bathrooms on the main level, along with a full unfinished basement that includes a rough-in for a third bathroom, offering plenty of room to expand and customize to suit your needs. The light-filled interior provides a comfortable and functional layout, with open living spaces that connect easily to the outdoors. Step out onto the back deck or relax on the front porch to enjoy the property's setting. This property features an in lawn sprinkler system. Situated close to local shopping, schools, and services, this property also offers quick access to the highway for commuters. With a modern build, practical features, and excellent location, this home is an ideal opportunity in Renfrew. (id:28469)
Open House
This property has open houses!
5:00 pm
Ends at:7:00 pm
Property Details
| MLS® Number | X12371501 |
| Property Type | Single Family |
| Community Name | 540 - Renfrew |
| Parking Space Total | 3 |
Building
| Bathroom Total | 2 |
| Bedrooms Above Ground | 2 |
| Bedrooms Total | 2 |
| Appliances | Water Heater, Dishwasher, Dryer, Freezer, Stove, Washer, Refrigerator |
| Architectural Style | Bungalow |
| Basement Development | Unfinished |
| Basement Type | Full (unfinished) |
| Construction Style Attachment | Detached |
| Cooling Type | Central Air Conditioning, Ventilation System |
| Exterior Finish | Stone, Vinyl Siding |
| Foundation Type | Poured Concrete |
| Heating Fuel | Electric |
| Heating Type | Forced Air |
| Stories Total | 1 |
| Size Interior | 1,100 - 1,500 Ft2 |
| Type | House |
| Utility Water | Municipal Water |
Parking
| Attached Garage | |
| Garage |
Land
| Acreage | No |
| Sewer | Sanitary Sewer |
| Size Depth | 99 Ft |
| Size Frontage | 72 Ft ,10 In |
| Size Irregular | 72.9 X 99 Ft |
| Size Total Text | 72.9 X 99 Ft |
Rooms
| Level | Type | Length | Width | Dimensions |
|---|---|---|---|---|
| Lower Level | Other | 8.08 m | 4.5 m | 8.08 m x 4.5 m |
| Lower Level | Recreational, Games Room | 6.01 m | 4.59 m | 6.01 m x 4.59 m |
| Lower Level | Utility Room | 6.01 m | 4.59 m | 6.01 m x 4.59 m |
| Main Level | Living Room | 5.73 m | 3.95 m | 5.73 m x 3.95 m |
| Main Level | Kitchen | 4.42 m | 3.87 m | 4.42 m x 3.87 m |
| Main Level | Dining Room | 4.09 m | 3.1 m | 4.09 m x 3.1 m |
| Main Level | Primary Bedroom | 3.93 m | 3.41 m | 3.93 m x 3.41 m |
| Main Level | Bedroom 2 | 3.35 m | 2.92 m | 3.35 m x 2.92 m |
| Main Level | Bathroom | 3.12 m | 1.42 m | 3.12 m x 1.42 m |
| Main Level | Bathroom | 2.34 m | 1.7 m | 2.34 m x 1.7 m |
| Main Level | Foyer | 1.98 m | 1.67 m | 1.98 m x 1.67 m |
Utilities
| Cable | Available |
| Electricity | Installed |
| Sewer | Installed |

