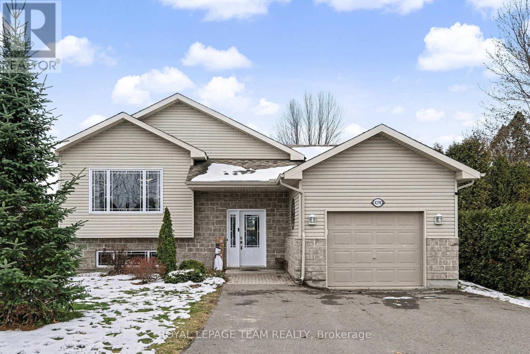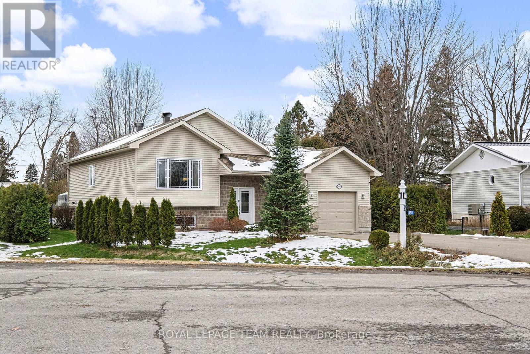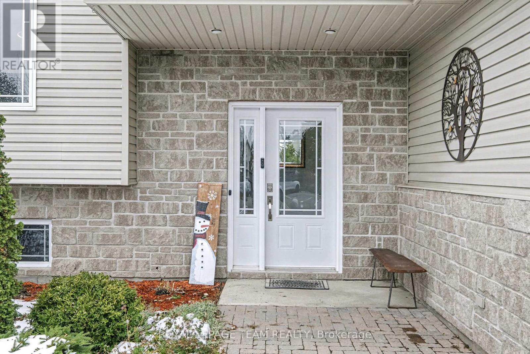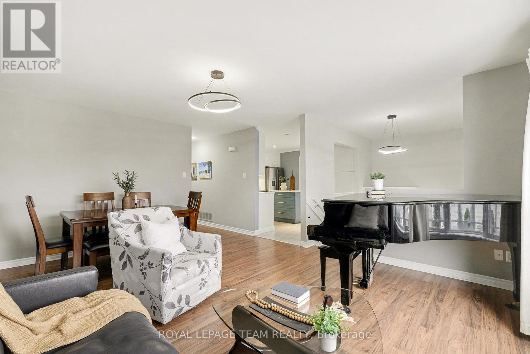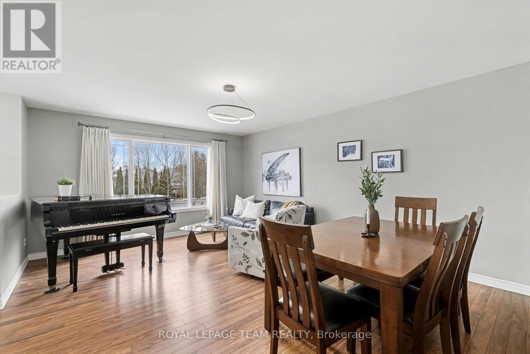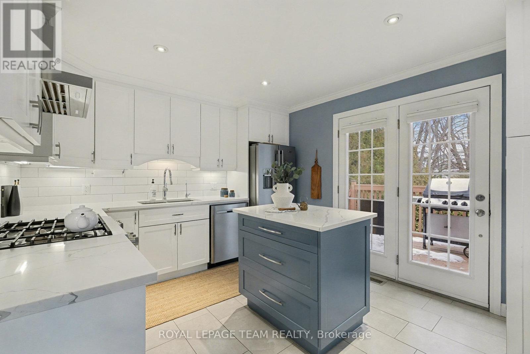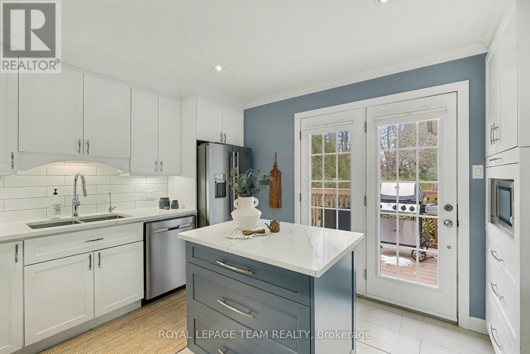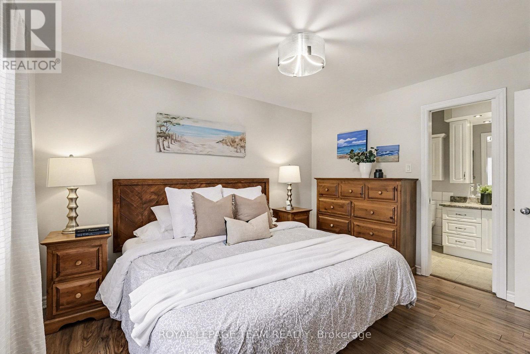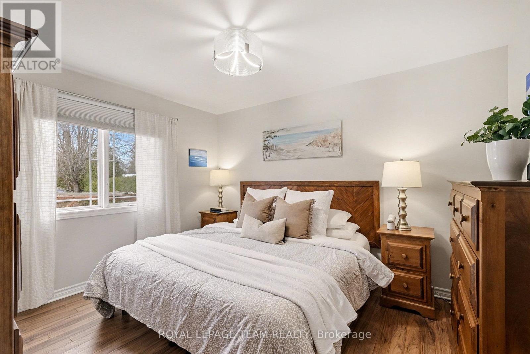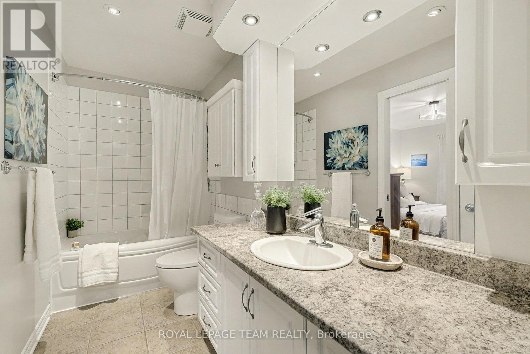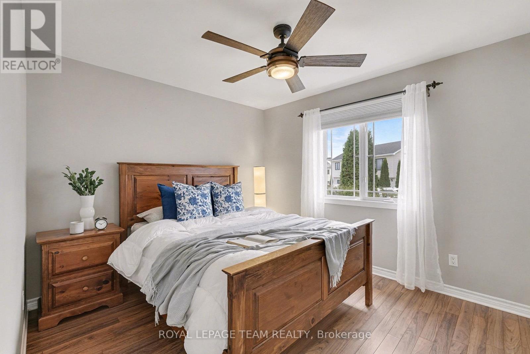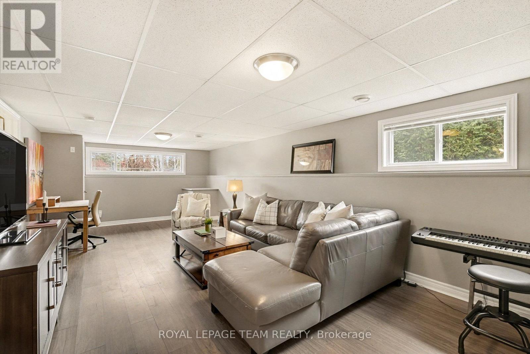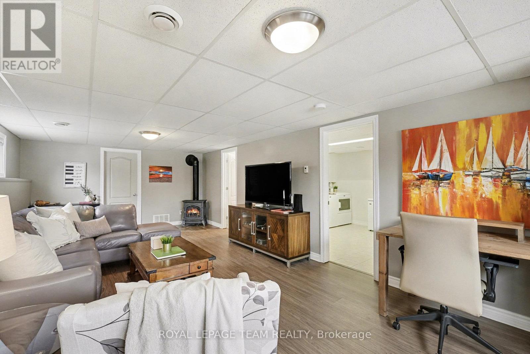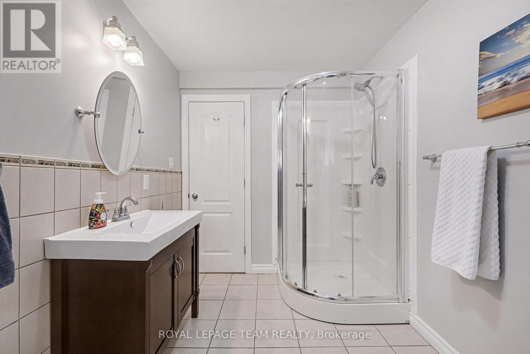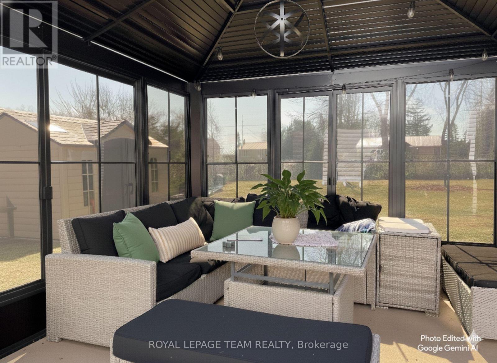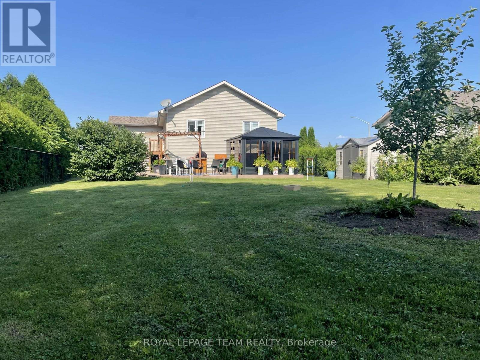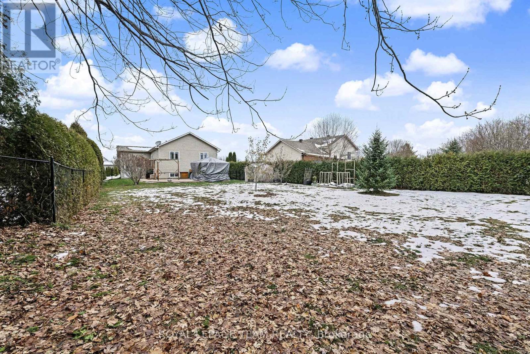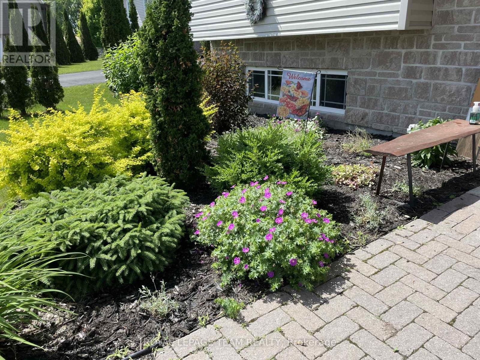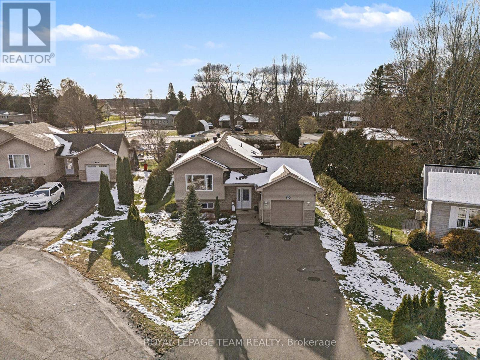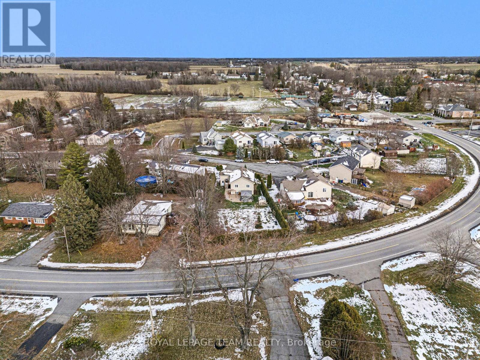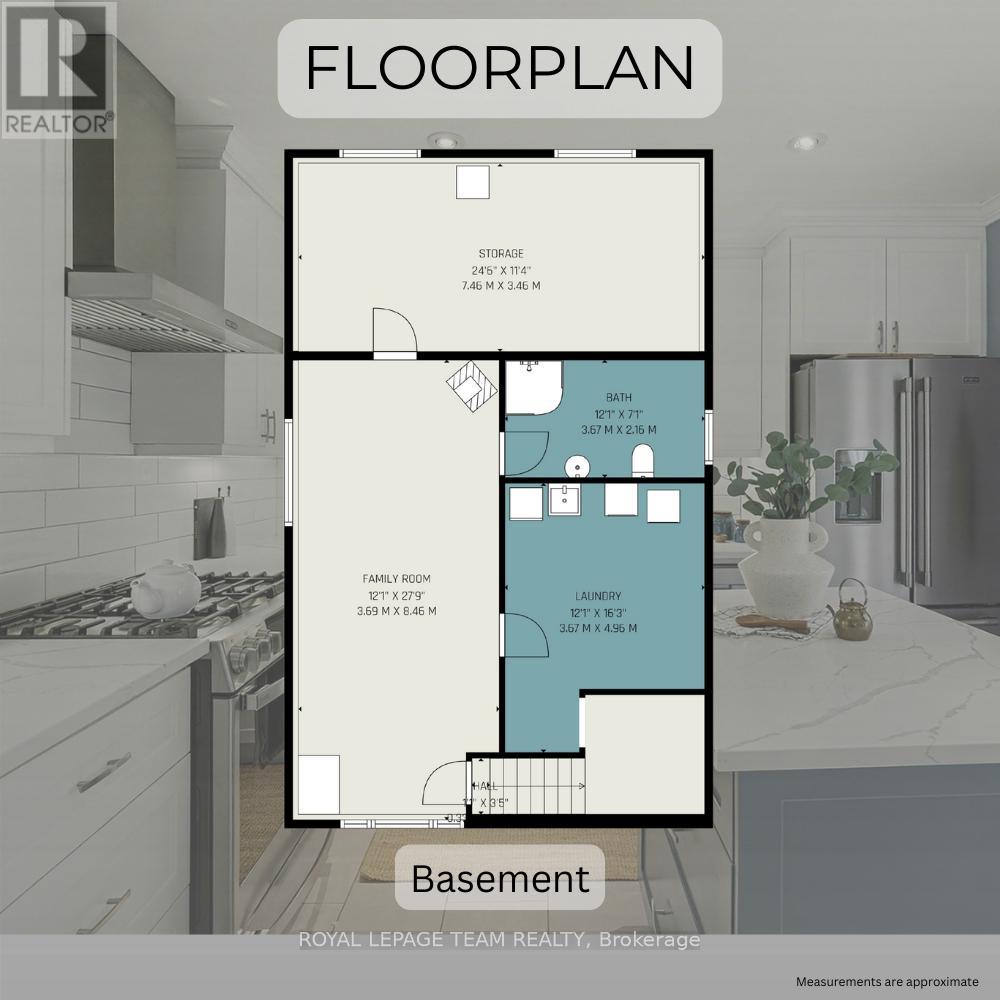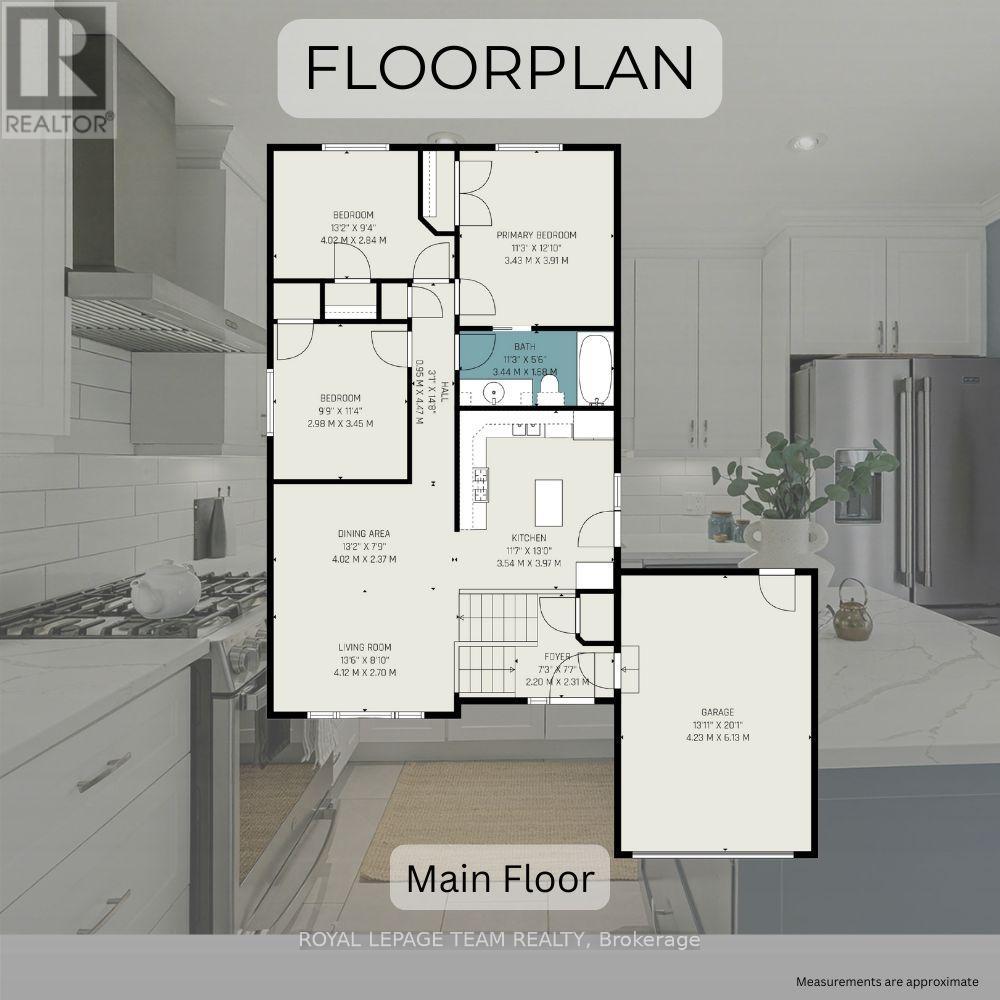3 Bedroom
2 Bathroom
700 - 1,100 ft2
Raised Bungalow
Fireplace
Central Air Conditioning
Forced Air
Landscaped
$639,990
OPEN HOUSE SUN NOV 30th, 2025 2:00pm-4:00pm - Summer BBQs just found their new Headquarters at this beautifully updated raised-bungalow in Williamsburg. Well equipped with 3 bedrooms and 2 full bathrooms, this home also features a NEW kitchen with quartz countertops, backsplash, white cabinets, move-able centre island, gas stove, stainless steel hood-fan, fridge with a RO filtered water-line, and plenty of storage. For the BBQ enthusiast, there's not one -- but TWO gas bbq hook-ups! Have a quick grille on the wood deck, or saunter into the newly renovated backyard, featuring a stamped-concrete patio, outdoor kitchen pergola with room for the oversized gas BBQ or pizza oven, a 3-season gazebo (included) with string-lights and fan, and an outdoor sink for washing your veggies or fresh-catch from the nearby St Lawrence! The fully fenced yard offers a unique and private retreat -- a rare find in rural communities! Cedar hedges provide year-round privacy, and the backyard is flooded with south-west sun year round. Access the backyard from gates at either side of the house, through the garage, or via the kitchen deck. The single-car attached garage has plenty of space for storage, and offers inside access for convenient winter-parking. The basement is fully finished, with a recreation room, generously sized laundry room, 3 pc bathroom and storage areas. Don't miss out on this incredible opportunity in the quiet little hamlet of Williamsburg! 2 Photos (interior of gazebo & patio in summer) are virtually staged with AI. (id:28469)
Property Details
|
MLS® Number
|
X12560640 |
|
Property Type
|
Single Family |
|
Community Name
|
704 - South Dundas (Williamsburgh) Twp |
|
Amenities Near By
|
Park |
|
Equipment Type
|
Water Heater - Tankless, Water Heater |
|
Features
|
Cul-de-sac, Wooded Area, Gazebo |
|
Parking Space Total
|
6 |
|
Rental Equipment Type
|
Water Heater - Tankless, Water Heater |
|
Structure
|
Deck, Patio(s), Shed |
|
View Type
|
View |
Building
|
Bathroom Total
|
2 |
|
Bedrooms Above Ground
|
3 |
|
Bedrooms Total
|
3 |
|
Age
|
16 To 30 Years |
|
Amenities
|
Fireplace(s) |
|
Appliances
|
Water Heater - Tankless, Water Treatment, Water Softener, Blinds, Dishwasher, Dryer, Furniture, Garage Door Opener, Storage Shed, Stove, Washer, Refrigerator |
|
Architectural Style
|
Raised Bungalow |
|
Basement Development
|
Finished |
|
Basement Type
|
Full (finished) |
|
Construction Style Attachment
|
Detached |
|
Cooling Type
|
Central Air Conditioning |
|
Exterior Finish
|
Stone, Vinyl Siding |
|
Fireplace Present
|
Yes |
|
Fireplace Total
|
1 |
|
Foundation Type
|
Concrete |
|
Heating Fuel
|
Natural Gas |
|
Heating Type
|
Forced Air |
|
Stories Total
|
1 |
|
Size Interior
|
700 - 1,100 Ft2 |
|
Type
|
House |
|
Utility Water
|
Drilled Well |
Parking
|
Attached Garage
|
|
|
Garage
|
|
|
Inside Entry
|
|
Land
|
Acreage
|
No |
|
Fence Type
|
Fully Fenced, Fenced Yard |
|
Land Amenities
|
Park |
|
Landscape Features
|
Landscaped |
|
Sewer
|
Sanitary Sewer |
|
Size Depth
|
226 Ft ,3 In |
|
Size Frontage
|
85 Ft ,7 In |
|
Size Irregular
|
85.6 X 226.3 Ft |
|
Size Total Text
|
85.6 X 226.3 Ft |
Rooms
| Level |
Type |
Length |
Width |
Dimensions |
|
Basement |
Laundry Room |
3.67 m |
4.96 m |
3.67 m x 4.96 m |
|
Basement |
Utility Room |
7.46 m |
3.46 m |
7.46 m x 3.46 m |
|
Basement |
Recreational, Games Room |
3.69 m |
8.46 m |
3.69 m x 8.46 m |
|
Basement |
Bathroom |
3.67 m |
2.16 m |
3.67 m x 2.16 m |
|
Main Level |
Living Room |
4.12 m |
2.7 m |
4.12 m x 2.7 m |
|
Main Level |
Dining Room |
4.02 m |
2.37 m |
4.02 m x 2.37 m |
|
Main Level |
Kitchen |
3.54 m |
3.97 m |
3.54 m x 3.97 m |
|
Main Level |
Primary Bedroom |
3.43 m |
3.91 m |
3.43 m x 3.91 m |
|
Main Level |
Bathroom |
3.44 m |
1.68 m |
3.44 m x 1.68 m |
|
Main Level |
Bedroom 2 |
2.98 m |
3.45 m |
2.98 m x 3.45 m |
|
Main Level |
Bedroom 3 |
4.02 m |
2.84 m |
4.02 m x 2.84 m |
|
Ground Level |
Foyer |
3.54 m |
3.97 m |
3.54 m x 3.97 m |
Utilities
|
Electricity
|
Installed |
|
Sewer
|
Installed |

