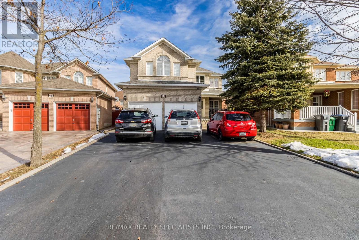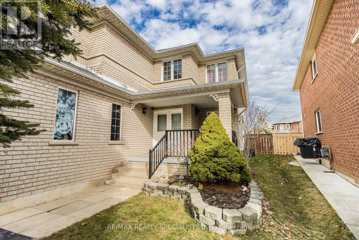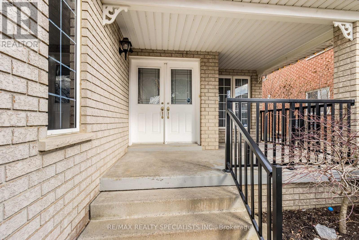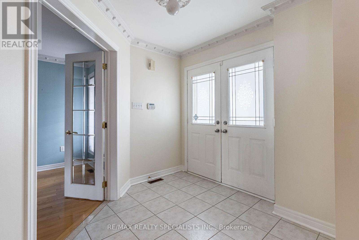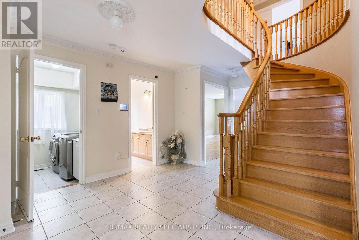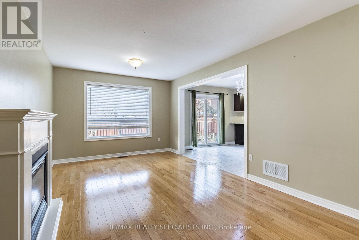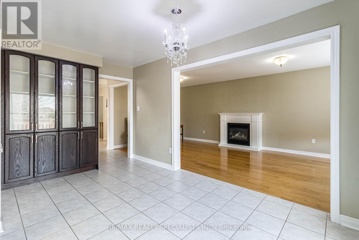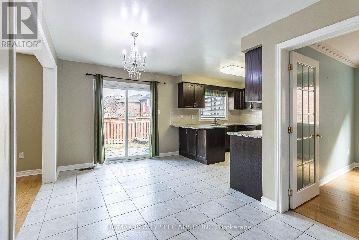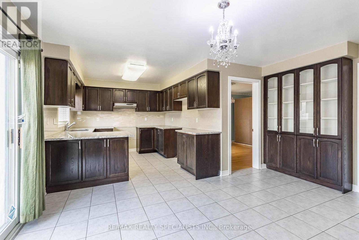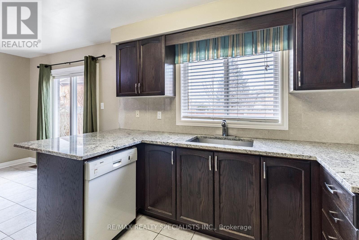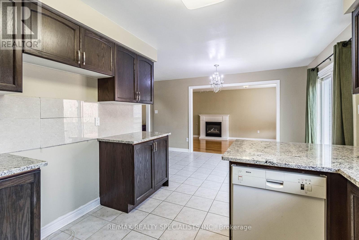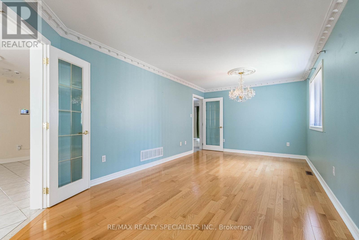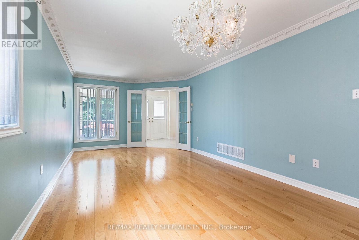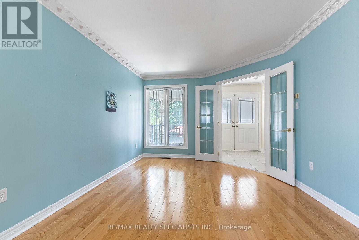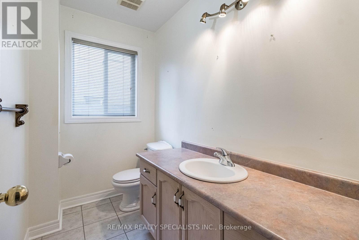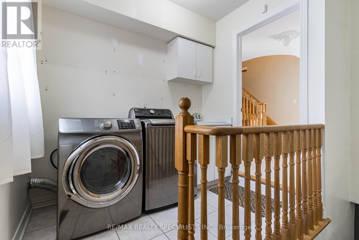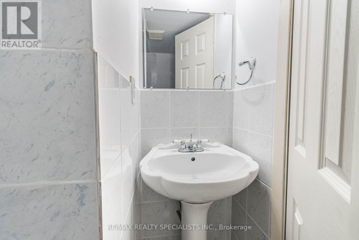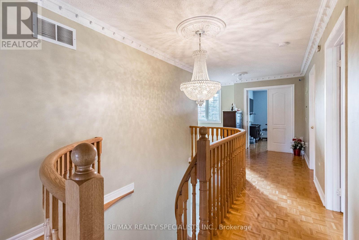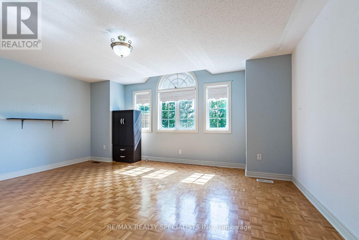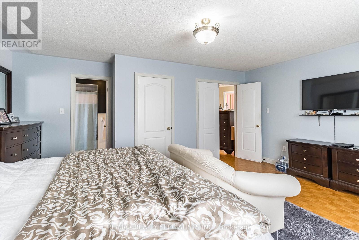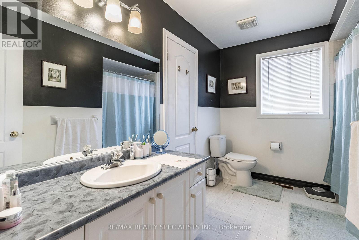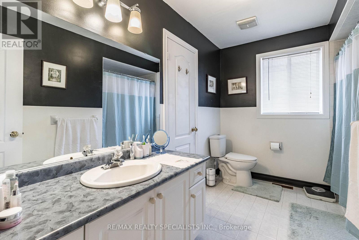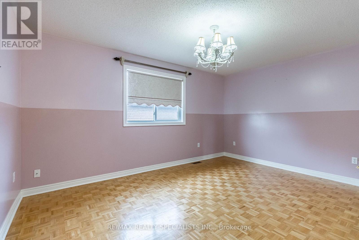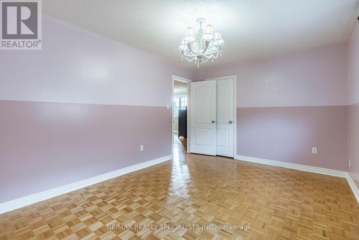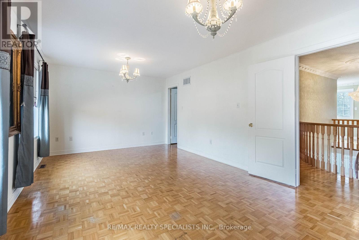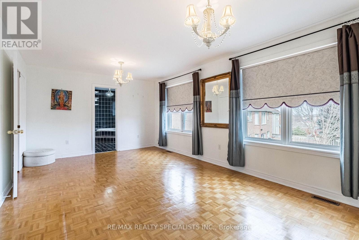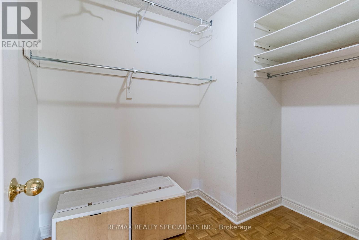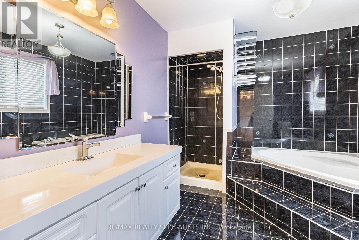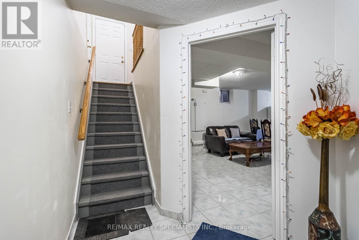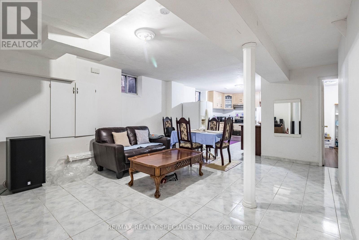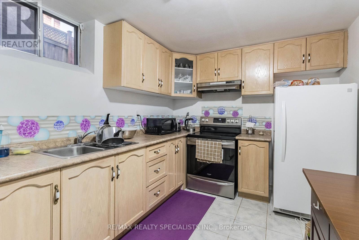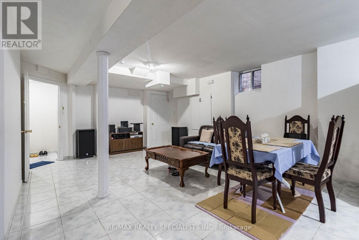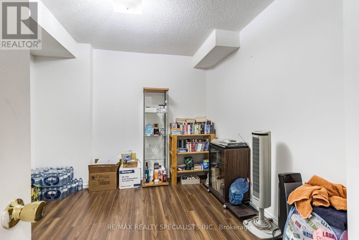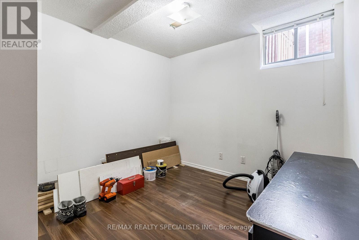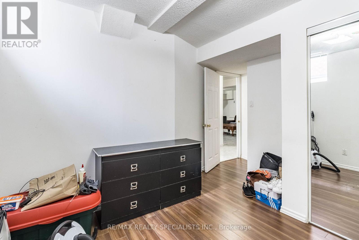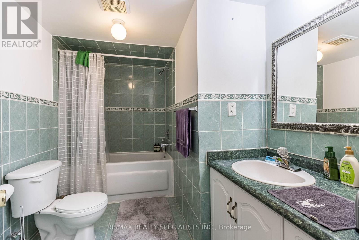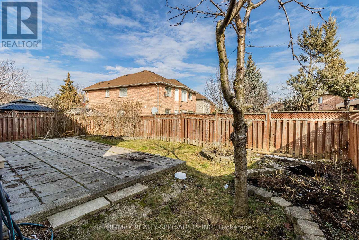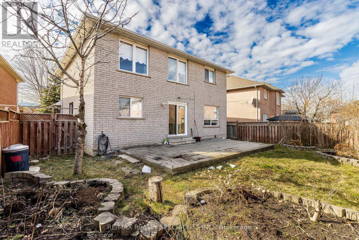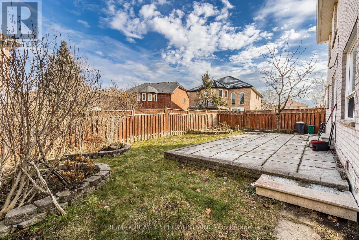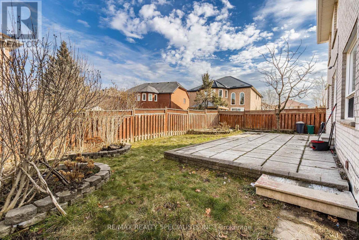6 Bedroom
5 Bathroom
Fireplace
Central Air Conditioning
Forced Air
$1,300,000
ALL BRICK,2610 SQ FEET Detached 4+2 Bedrooms Finished Bsmt With Sep-Ent. Very High Demand Area Of Brampton. PARQUET Floor With CERAMIC Tiles. No Carpet In The Home. Beautiful Layout With Liv/Din Combined, Separate Family Room With Gas FIREPLACE. Few Mins Walk To Civic Hospital, Fortinos, Transit In All Directions And Other Amenities, CLOSE SCHOOLS. **** EXTRAS **** Please Attach Sch-B,801.Buyer/His-HER Agent To Verify All Relevant Information. Seller & His Listing Broker/Brokerage Does Not Warrant The Retrofit Status Of Basement Apt. PLEASE BE ONTIME OR RESCHEDULE APPOINTMENT. (id:27910)
Property Details
|
MLS® Number
|
W8053840 |
|
Property Type
|
Single Family |
|
Community Name
|
Sandringham-Wellington |
|
Parking Space Total
|
6 |
Building
|
Bathroom Total
|
5 |
|
Bedrooms Above Ground
|
4 |
|
Bedrooms Below Ground
|
2 |
|
Bedrooms Total
|
6 |
|
Basement Development
|
Finished |
|
Basement Features
|
Separate Entrance |
|
Basement Type
|
N/a (finished) |
|
Construction Style Attachment
|
Detached |
|
Cooling Type
|
Central Air Conditioning |
|
Exterior Finish
|
Brick |
|
Fireplace Present
|
Yes |
|
Heating Fuel
|
Natural Gas |
|
Heating Type
|
Forced Air |
|
Stories Total
|
2 |
|
Type
|
House |
Parking
Land
|
Acreage
|
No |
|
Size Irregular
|
37.73 X 110.56 Ft |
|
Size Total Text
|
37.73 X 110.56 Ft |
Rooms
| Level |
Type |
Length |
Width |
Dimensions |
|
Second Level |
Primary Bedroom |
5.82 m |
3.9 m |
5.82 m x 3.9 m |
|
Second Level |
Bedroom 2 |
5.43 m |
4.21 m |
5.43 m x 4.21 m |
|
Second Level |
Bedroom 3 |
4.63 m |
3.35 m |
4.63 m x 3.35 m |
|
Second Level |
Bedroom 4 |
3.66 m |
3.41 m |
3.66 m x 3.41 m |
|
Basement |
Recreational, Games Room |
3.5 m |
3.5 m |
3.5 m x 3.5 m |
|
Main Level |
Living Room |
6.52 m |
3.35 m |
6.52 m x 3.35 m |
|
Main Level |
Dining Room |
6.52 m |
3.35 m |
6.52 m x 3.35 m |
|
Main Level |
Kitchen |
3.2 m |
2.93 m |
3.2 m x 2.93 m |
|
Main Level |
Eating Area |
4.88 m |
3.11 m |
4.88 m x 3.11 m |
|
Main Level |
Family Room |
6.4 m |
3.35 m |
6.4 m x 3.35 m |
|
Main Level |
Laundry Room |
1 m |
1 m |
1 m x 1 m |

