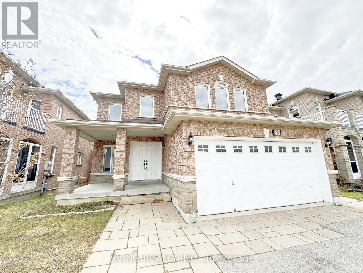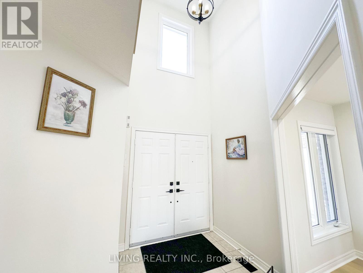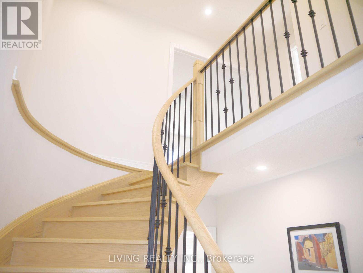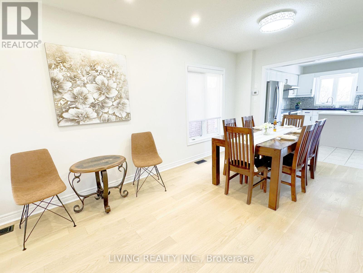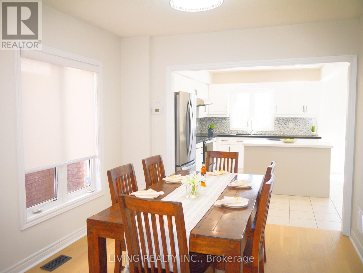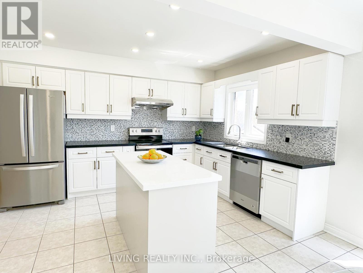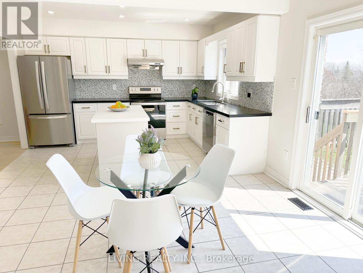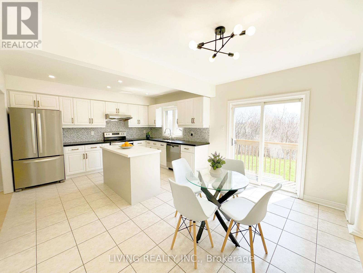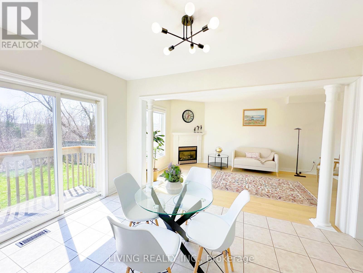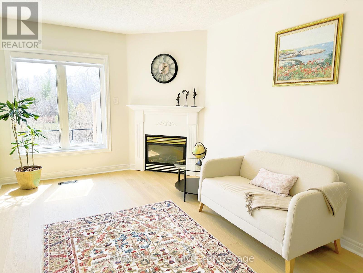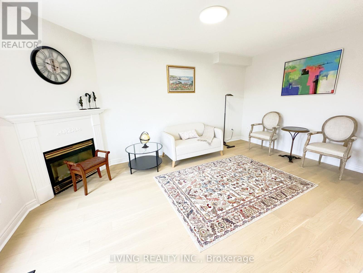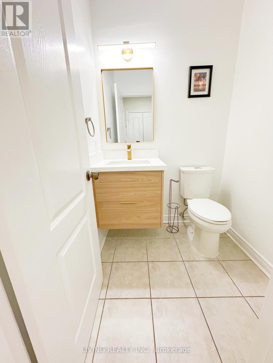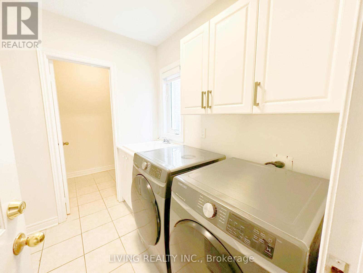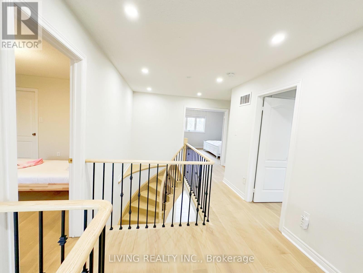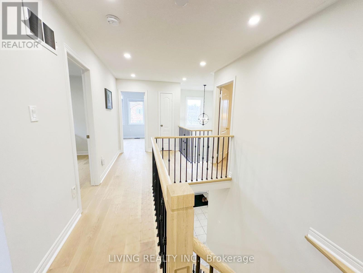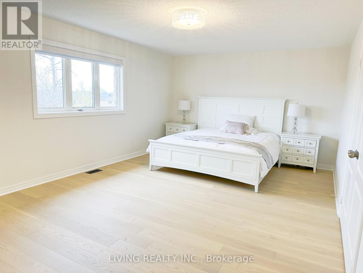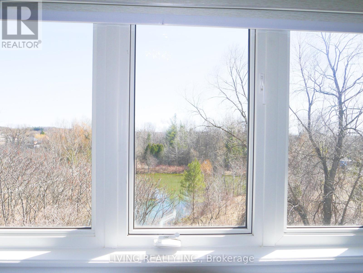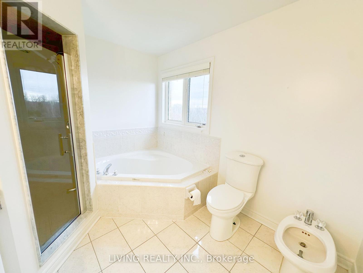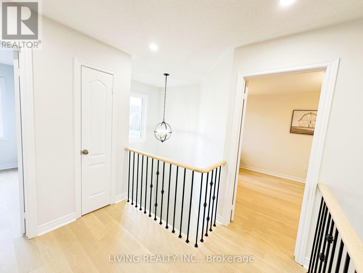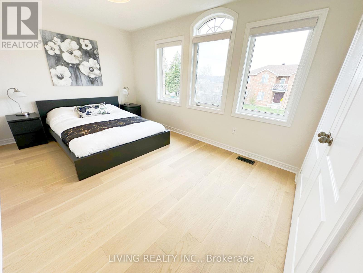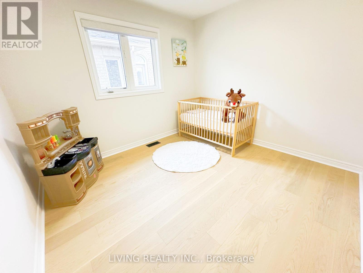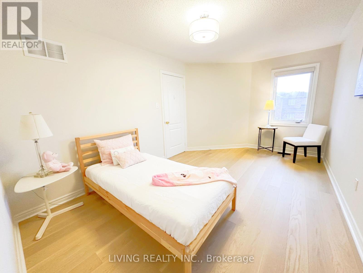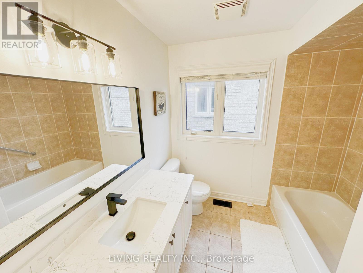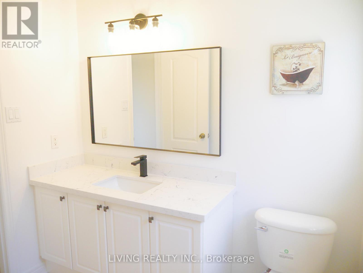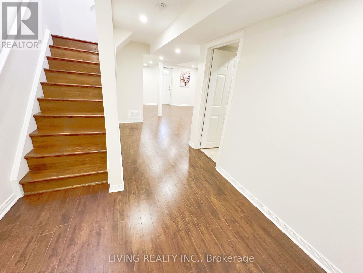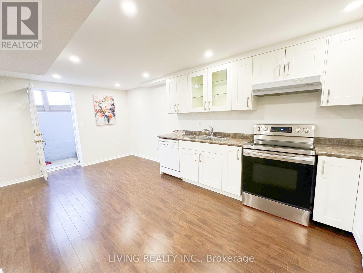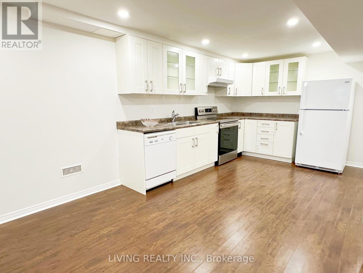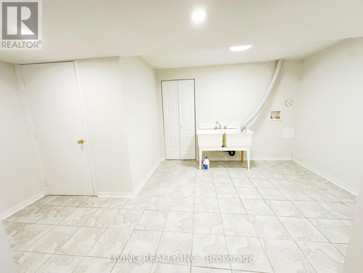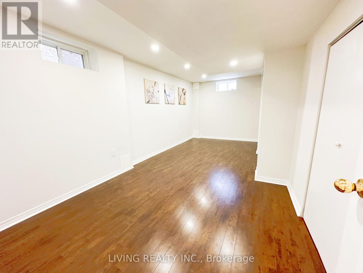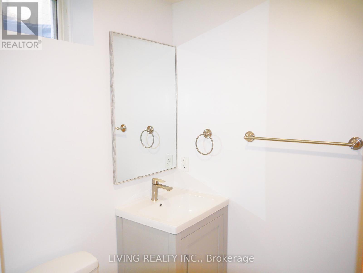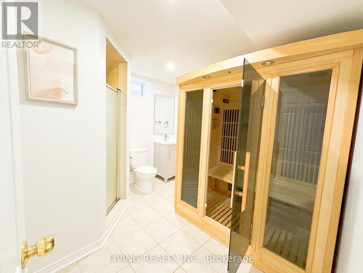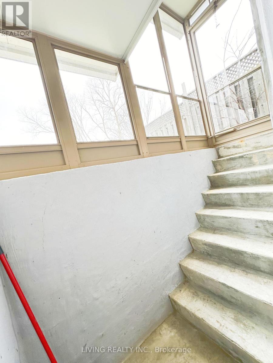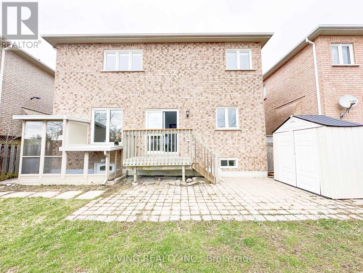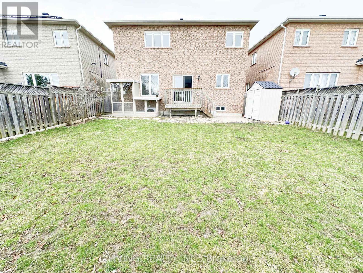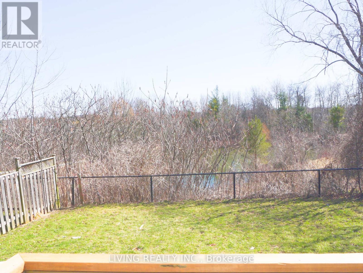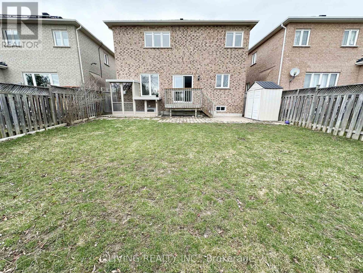4 Bedroom
4 Bathroom
Fireplace
Central Air Conditioning
Forced Air
$1,799,999
Beautiful 4 bedroom home with a scenic view in prime oak ridges community, backing onto a ravine and pond. Just steps to conservation trails, schools and all amenities. Walking distance to Lake Wilcox and Yonge Street. Beautiful quiet street in desired neighborhoods. Fully renovated kitchen with new quartz counter top with modern sink, new Centre Island. New hardwood stair and floor in family room, living/dining room and all bed rooms. Finished basement with walk-up separate entrance to yard. Basement kitchen, 3 pcs bath and sauna. A must see! Easy to show. **** EXTRAS **** Updated kitchen; Pot lights; New hardwood floors; New stairs; Big storge room /w laundry; Separate entrance to basement; Basement kitchen; 3 pcs bath and sauna. (id:27910)
Property Details
|
MLS® Number
|
N8224048 |
|
Property Type
|
Single Family |
|
Community Name
|
Oak Ridges |
|
Parking Space Total
|
6 |
Building
|
Bathroom Total
|
4 |
|
Bedrooms Above Ground
|
4 |
|
Bedrooms Total
|
4 |
|
Basement Development
|
Finished |
|
Basement Features
|
Separate Entrance |
|
Basement Type
|
N/a (finished) |
|
Construction Style Attachment
|
Detached |
|
Cooling Type
|
Central Air Conditioning |
|
Exterior Finish
|
Brick |
|
Fireplace Present
|
Yes |
|
Heating Fuel
|
Natural Gas |
|
Heating Type
|
Forced Air |
|
Stories Total
|
2 |
|
Type
|
House |
Parking
Land
|
Acreage
|
No |
|
Size Irregular
|
39.37 X 110 Ft |
|
Size Total Text
|
39.37 X 110 Ft |
Rooms
| Level |
Type |
Length |
Width |
Dimensions |
|
Second Level |
Primary Bedroom |
5.85 m |
3.96 m |
5.85 m x 3.96 m |
|
Second Level |
Bedroom 2 |
3.04 m |
3.23 m |
3.04 m x 3.23 m |
|
Second Level |
Bedroom 3 |
4.35 m |
2.92 m |
4.35 m x 2.92 m |
|
Second Level |
Bedroom 4 |
4.81 m |
3.1 m |
4.81 m x 3.1 m |
|
Basement |
Recreational, Games Room |
5.79 m |
2.89 m |
5.79 m x 2.89 m |
|
Basement |
Kitchen |
3.81 m |
3.65 m |
3.81 m x 3.65 m |
|
Main Level |
Family Room |
5.18 m |
3.16 m |
5.18 m x 3.16 m |
|
Main Level |
Kitchen |
2.98 m |
3.04 m |
2.98 m x 3.04 m |
|
Main Level |
Dining Room |
6.4 m |
3.04 m |
6.4 m x 3.04 m |
|
Main Level |
Eating Area |
2.8 m |
3.96 m |
2.8 m x 3.96 m |
|
Main Level |
Living Room |
6.4 m |
3.04 m |
6.4 m x 3.04 m |
|
Main Level |
Laundry Room |
3.3 m |
3.82 m |
3.3 m x 3.82 m |

