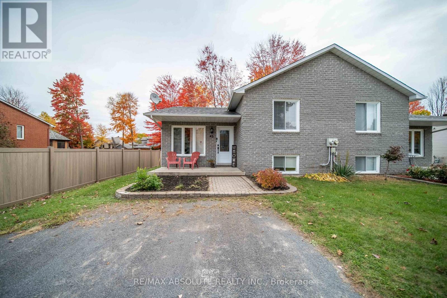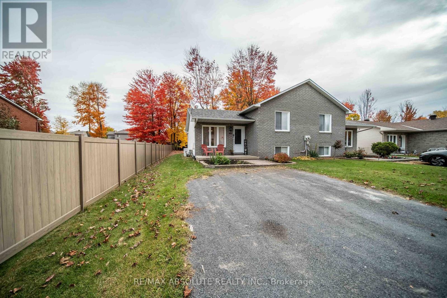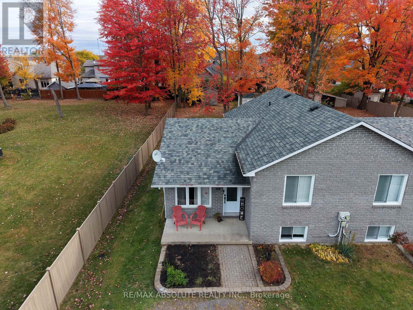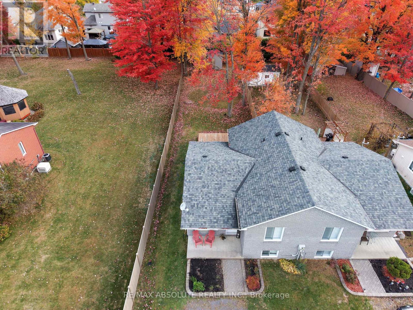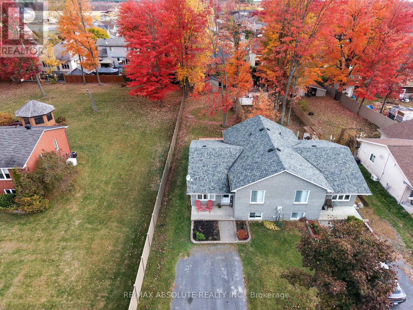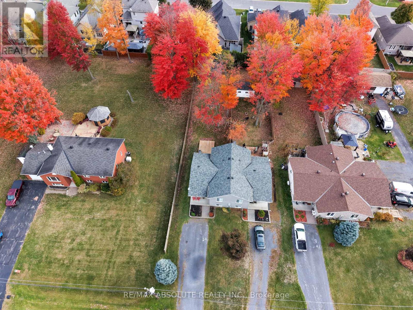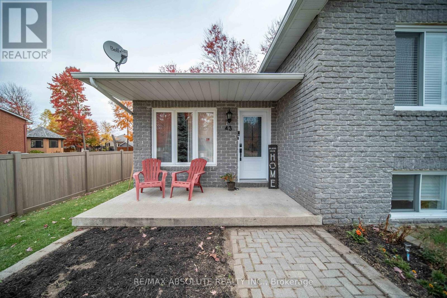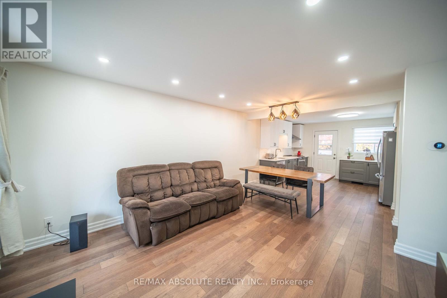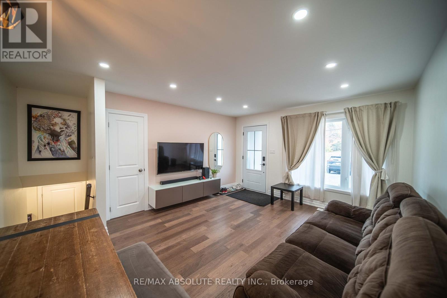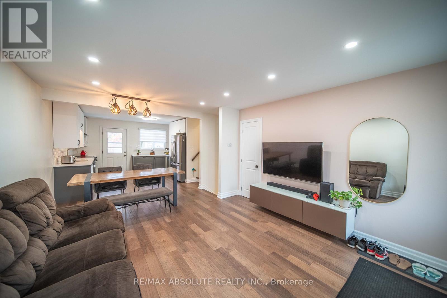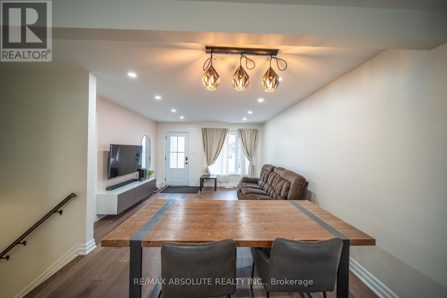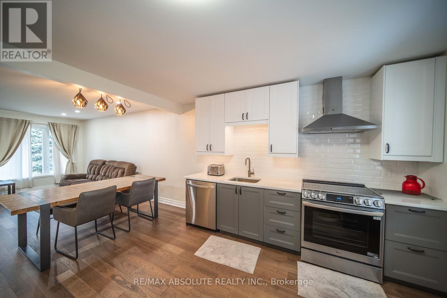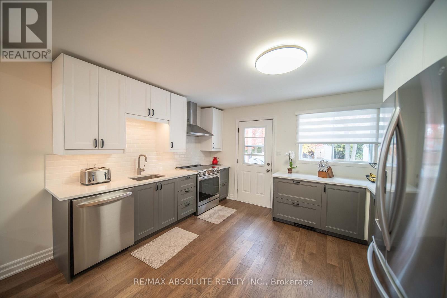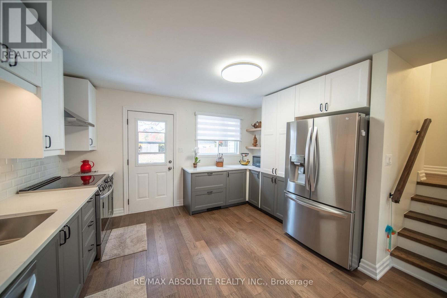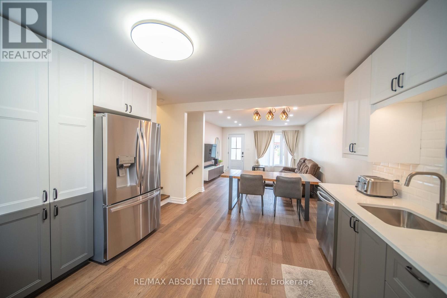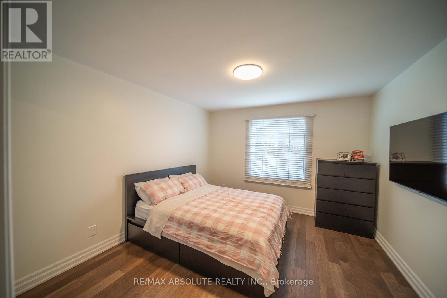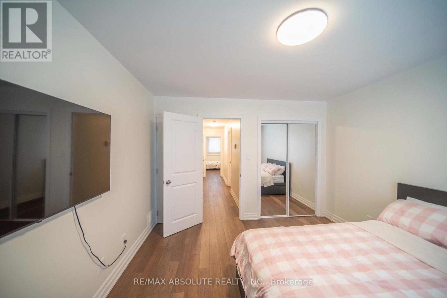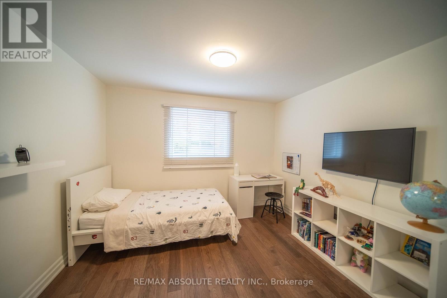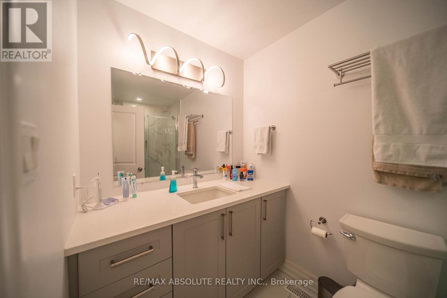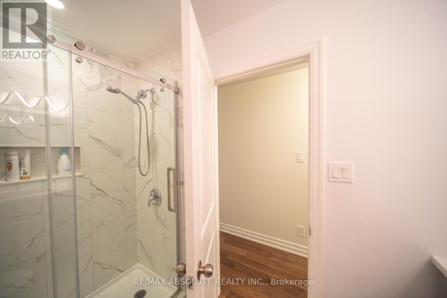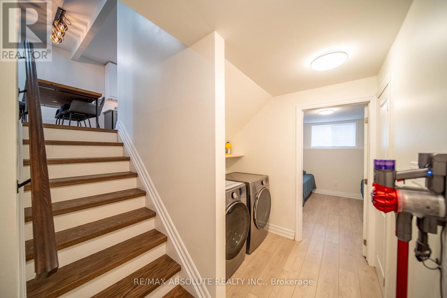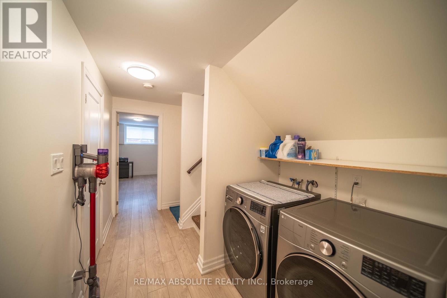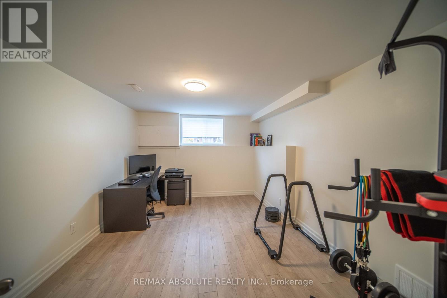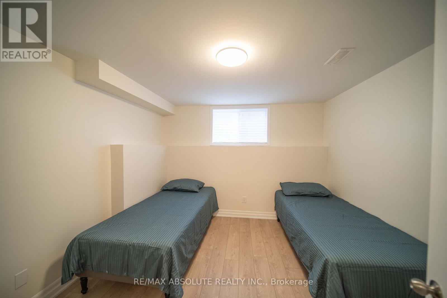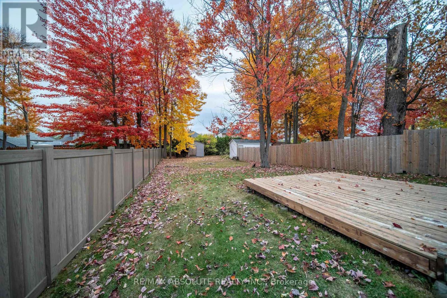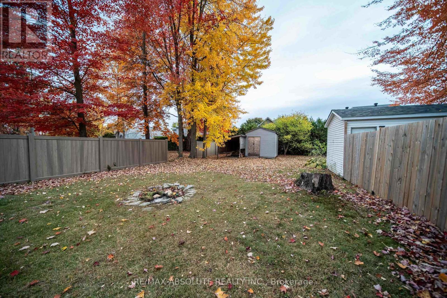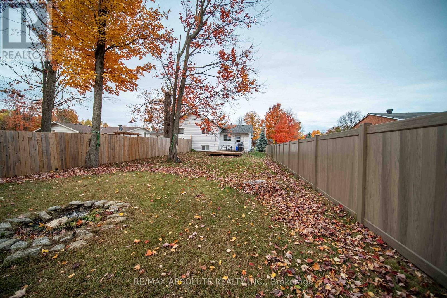43 Bourque Street The Nation, Ontario K0A 2M0
$469,900
** OPEN HOUSE!! Sunday, October 26th, from 2:00 p.m. to 4:00 p.m.** Welcome to 43 Bourque Street. Charming semi-detached side split in the heart of Limoges! This 2+1 bedroom, 1-bathroom home is ideally located close to schools, parks, and amenities, with quick access to Highway 417. The main level offers hardwood floors throughout, a bright open-concept living and dining area, and a modern two-tone kitchen with ample cabinetry. Upstairs features two good-sized bedrooms and a beautifully updated bathroom. The fully finished lower level includes an additional room ideal for an office or guest space, a cozy family room, and a spacious laundry area with laminate flooring throughout. Enjoy the deep, fenced backyard-perfect for entertaining, gardening, or relaxing in privacy. Move-in ready and full of charm! (id:28469)
Open House
This property has open houses!
2:00 pm
Ends at:4:00 pm
Property Details
| MLS® Number | X12471742 |
| Property Type | Single Family |
| Community Name | 616 - Limoges |
| Equipment Type | Air Conditioner |
| Features | Carpet Free |
| Parking Space Total | 4 |
| Rental Equipment Type | Air Conditioner |
Building
| Bathroom Total | 1 |
| Bedrooms Above Ground | 2 |
| Bedrooms Below Ground | 1 |
| Bedrooms Total | 3 |
| Appliances | Dishwasher, Dryer, Stove, Washer, Window Coverings, Refrigerator |
| Basement Development | Finished |
| Basement Type | N/a (finished) |
| Construction Style Attachment | Semi-detached |
| Construction Style Split Level | Sidesplit |
| Cooling Type | Central Air Conditioning |
| Exterior Finish | Brick, Vinyl Siding |
| Flooring Type | Hardwood, Ceramic, Laminate |
| Foundation Type | Concrete |
| Heating Fuel | Natural Gas |
| Heating Type | Forced Air |
| Size Interior | 700 - 1,100 Ft2 |
| Type | House |
| Utility Water | Municipal Water |
Parking
| No Garage |
Land
| Acreage | No |
| Sewer | Sanitary Sewer |
| Size Depth | 221 Ft ,7 In |
| Size Frontage | 36 Ft ,1 In |
| Size Irregular | 36.1 X 221.6 Ft |
| Size Total Text | 36.1 X 221.6 Ft |
| Zoning Description | R1-1 |
Rooms
| Level | Type | Length | Width | Dimensions |
|---|---|---|---|---|
| Second Level | Primary Bedroom | 3.672 m | 3.368 m | 3.672 m x 3.368 m |
| Second Level | Bedroom 2 | 3.364 m | 3.063 m | 3.364 m x 3.063 m |
| Second Level | Bathroom | 2.77 m | 1.533 m | 2.77 m x 1.533 m |
| Basement | Family Room | 4.291 m | 3.355 m | 4.291 m x 3.355 m |
| Basement | Bedroom 3 | 3.352 m | 3.06 m | 3.352 m x 3.06 m |
| Basement | Laundry Room | 2.148 m | 1.533 m | 2.148 m x 1.533 m |
| Main Level | Living Room | 3.962 m | 3.669 m | 3.962 m x 3.669 m |
| Main Level | Dining Room | 3.081 m | 2.145 m | 3.081 m x 2.145 m |
| Main Level | Kitchen | 3.691 m | 3.066 m | 3.691 m x 3.066 m |
Utilities
| Cable | Available |
| Electricity | Available |
| Sewer | Installed |

